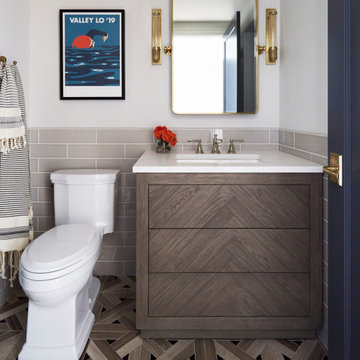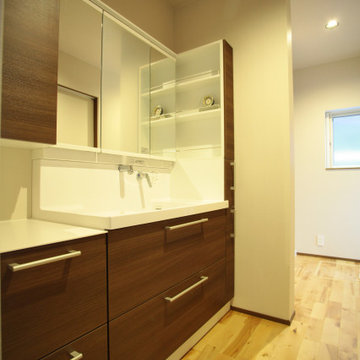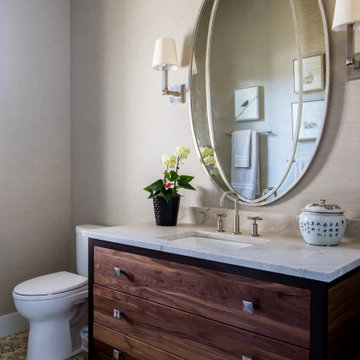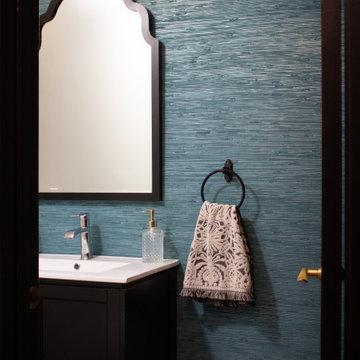Gästetoilette mit weißer Waschtischplatte und freistehendem Waschtisch Ideen und Design
Suche verfeinern:
Budget
Sortieren nach:Heute beliebt
61 – 80 von 1.800 Fotos
1 von 3

KitchenLab Interiors’ first, entirely new construction project in collaboration with GTH architects who designed the residence. KLI was responsible for all interior finishes, fixtures, furnishings, and design including the stairs, casework, interior doors, moldings and millwork. KLI also worked with the client on selecting the roof, exterior stucco and paint colors, stone, windows, and doors. The homeowners had purchased the existing home on a lakefront lot of the Valley Lo community in Glenview, thinking that it would be a gut renovation, but when they discovered a host of issues including mold, they decided to tear it down and start from scratch. The minute you look out the living room windows, you feel as though you're on a lakeside vacation in Wisconsin or Michigan. We wanted to help the homeowners achieve this feeling throughout the house - merging the causal vibe of a vacation home with the elegance desired for a primary residence. This project is unique and personal in many ways - Rebekah and the homeowner, Lorie, had grown up together in a small suburb of Columbus, Ohio. Lorie had been Rebekah's babysitter and was like an older sister growing up. They were both heavily influenced by the style of the late 70's and early 80's boho/hippy meets disco and 80's glam, and both credit their moms for an early interest in anything related to art, design, and style. One of the biggest challenges of doing a new construction project is that it takes so much longer to plan and execute and by the time tile and lighting is installed, you might be bored by the selections of feel like you've seen them everywhere already. “I really tried to pull myself, our team and the client away from the echo-chamber of Pinterest and Instagram. We fell in love with counter stools 3 years ago that I couldn't bring myself to pull the trigger on, thank god, because then they started showing up literally everywhere", Rebekah recalls. Lots of one of a kind vintage rugs and furnishings make the home feel less brand-spanking new. The best projects come from a team slightly outside their comfort zone. One of the funniest things Lorie says to Rebekah, "I gave you everything you wanted", which is pretty hilarious coming from a client to a designer.

Moderne Gästetoilette mit beiger Wandfarbe, hellem Holzboden, integriertem Waschbecken, beigem Boden, weißer Waschtischplatte, freistehendem Waschtisch, Tapetendecke und Tapetenwänden in Sonstige

Renovation from an old Florida dated house that used to be a country club, to an updated beautiful Old Florida inspired kitchen, dining, bar and keeping room.

Mittelgroße Klassische Gästetoilette mit Kassettenfronten, braunen Schränken, Toilette mit Aufsatzspülkasten, grauer Wandfarbe, braunem Holzboden, Unterbauwaschbecken, Marmor-Waschbecken/Waschtisch, braunem Boden, weißer Waschtischplatte und freistehendem Waschtisch in Detroit

Download our free ebook, Creating the Ideal Kitchen. DOWNLOAD NOW
This family from Wheaton was ready to remodel their kitchen, dining room and powder room. The project didn’t call for any structural or space planning changes but the makeover still had a massive impact on their home. The homeowners wanted to change their dated 1990’s brown speckled granite and light maple kitchen. They liked the welcoming feeling they got from the wood and warm tones in their current kitchen, but this style clashed with their vision of a deVOL type kitchen, a London-based furniture company. Their inspiration came from the country homes of the UK that mix the warmth of traditional detail with clean lines and modern updates.
To create their vision, we started with all new framed cabinets with a modified overlay painted in beautiful, understated colors. Our clients were adamant about “no white cabinets.” Instead we used an oyster color for the perimeter and a custom color match to a specific shade of green chosen by the homeowner. The use of a simple color pallet reduces the visual noise and allows the space to feel open and welcoming. We also painted the trim above the cabinets the same color to make the cabinets look taller. The room trim was painted a bright clean white to match the ceiling.
In true English fashion our clients are not coffee drinkers, but they LOVE tea. We created a tea station for them where they can prepare and serve tea. We added plenty of glass to showcase their tea mugs and adapted the cabinetry below to accommodate storage for their tea items. Function is also key for the English kitchen and the homeowners. They requested a deep farmhouse sink and a cabinet devoted to their heavy mixer because they bake a lot. We then got rid of the stovetop on the island and wall oven and replaced both of them with a range located against the far wall. This gives them plenty of space on the island to roll out dough and prepare any number of baked goods. We then removed the bifold pantry doors and created custom built-ins with plenty of usable storage for all their cooking and baking needs.
The client wanted a big change to the dining room but still wanted to use their own furniture and rug. We installed a toile-like wallpaper on the top half of the room and supported it with white wainscot paneling. We also changed out the light fixture, showing us once again that small changes can have a big impact.
As the final touch, we also re-did the powder room to be in line with the rest of the first floor. We had the new vanity painted in the same oyster color as the kitchen cabinets and then covered the walls in a whimsical patterned wallpaper. Although the homeowners like subtle neutral colors they were willing to go a bit bold in the powder room for something unexpected. For more design inspiration go to: www.kitchenstudio-ge.com

Kleine Moderne Gästetoilette mit offenen Schränken, braunen Schränken, weißer Wandfarbe, Keramikboden, Unterbauwaschbecken, Quarzwerkstein-Waschtisch, weißem Boden, weißer Waschtischplatte und freistehendem Waschtisch in Omaha

Kleine Klassische Gästetoilette mit weißen Schränken, Toilette mit Aufsatzspülkasten, grüner Wandfarbe, braunem Holzboden, Sockelwaschbecken, braunem Boden, weißer Waschtischplatte, freistehendem Waschtisch und Tapetenwänden in Los Angeles

Rendering realizzati per la prevendita di un appartamento, composto da Soggiorno sala pranzo, camera principale con bagno privato e cucina, sito in Florida (USA). Il proprietario ha richiesto di visualizzare una possibile disposizione dei vani al fine di accellerare la vendita della unità immobiliare.

Paint on ceiling is Sherwin Williams Cyberspace, bathroom cabinet by Bertch, faucet is Moen's Eva. Wallpaper by Wallquest - Grass Effects.
Kleine Klassische Gästetoilette mit flächenbündigen Schrankfronten, schwarzen Schränken, Wandtoilette mit Spülkasten, grauer Wandfarbe, hellem Holzboden, integriertem Waschbecken, Mineralwerkstoff-Waschtisch, beigem Boden, weißer Waschtischplatte, freistehendem Waschtisch und Tapetenwänden in Philadelphia
Kleine Klassische Gästetoilette mit flächenbündigen Schrankfronten, schwarzen Schränken, Wandtoilette mit Spülkasten, grauer Wandfarbe, hellem Holzboden, integriertem Waschbecken, Mineralwerkstoff-Waschtisch, beigem Boden, weißer Waschtischplatte, freistehendem Waschtisch und Tapetenwänden in Philadelphia

Elegantly designed powder room with brush nickel hardware and mirror framing. Plenty of storage provided in the vanity and a patterned tile perfectly accents this space.

Power Room with single mason vanity
Geräumige Moderne Gästetoilette mit Schrankfronten im Shaker-Stil, Wandtoilette mit Spülkasten, grauer Wandfarbe, weißer Waschtischplatte, freistehendem Waschtisch, braunem Boden, Unterbauwaschbecken, braunen Schränken und Porzellan-Bodenfliesen in Sonstige
Geräumige Moderne Gästetoilette mit Schrankfronten im Shaker-Stil, Wandtoilette mit Spülkasten, grauer Wandfarbe, weißer Waschtischplatte, freistehendem Waschtisch, braunem Boden, Unterbauwaschbecken, braunen Schränken und Porzellan-Bodenfliesen in Sonstige

Kleine Moderne Gästetoilette mit schwarzen Schränken, blauer Wandfarbe, Zementfliesen für Boden, weißer Waschtischplatte, freistehendem Waschtisch und Tapetenwänden in Philadelphia

Kleine Moderne Gästetoilette mit offenen Schränken, weißen Schränken, Toilette mit Aufsatzspülkasten, Mosaik-Bodenfliesen, Unterbauwaschbecken, Granit-Waschbecken/Waschtisch, schwarzem Boden, weißer Waschtischplatte, freistehendem Waschtisch, Kassettendecke und Tapetenwänden in Boston

It’s always a blessing when your clients become friends - and that’s exactly what blossomed out of this two-phase remodel (along with three transformed spaces!). These clients were such a joy to work with and made what, at times, was a challenging job feel seamless. This project consisted of two phases, the first being a reconfiguration and update of their master bathroom, guest bathroom, and hallway closets, and the second a kitchen remodel.
In keeping with the style of the home, we decided to run with what we called “traditional with farmhouse charm” – warm wood tones, cement tile, traditional patterns, and you can’t forget the pops of color! The master bathroom airs on the masculine side with a mostly black, white, and wood color palette, while the powder room is very feminine with pastel colors.
When the bathroom projects were wrapped, it didn’t take long before we moved on to the kitchen. The kitchen already had a nice flow, so we didn’t need to move any plumbing or appliances. Instead, we just gave it the facelift it deserved! We wanted to continue the farmhouse charm and landed on a gorgeous terracotta and ceramic hand-painted tile for the backsplash, concrete look-alike quartz countertops, and two-toned cabinets while keeping the existing hardwood floors. We also removed some upper cabinets that blocked the view from the kitchen into the dining and living room area, resulting in a coveted open concept floor plan.
Our clients have always loved to entertain, but now with the remodel complete, they are hosting more than ever, enjoying every second they have in their home.
---
Project designed by interior design studio Kimberlee Marie Interiors. They serve the Seattle metro area including Seattle, Bellevue, Kirkland, Medina, Clyde Hill, and Hunts Point.
For more about Kimberlee Marie Interiors, see here: https://www.kimberleemarie.com/
To learn more about this project, see here
https://www.kimberleemarie.com/kirkland-remodel-1

Kleine Klassische Gästetoilette mit verzierten Schränken, dunklen Holzschränken, hellem Holzboden, Unterbauwaschbecken, Marmor-Waschbecken/Waschtisch, weißer Waschtischplatte, freistehendem Waschtisch und Tapetenwänden in Oklahoma City

Kleine Stilmix Gästetoilette mit Schrankfronten im Shaker-Stil, weißen Schränken, Toilette mit Aufsatzspülkasten, blauen Fliesen, rosa Wandfarbe, braunem Holzboden, Unterbauwaschbecken, Quarzwerkstein-Waschtisch, braunem Boden, weißer Waschtischplatte, freistehendem Waschtisch, Tapetenwänden und Terrakottafliesen in Seattle

Powder Rm of our new-build project in a Chicago Northern suburb.
Kleine Klassische Gästetoilette mit verzierten Schränken, blauen Schränken, Wandtoilette mit Spülkasten, grauen Fliesen, Porzellanfliesen, grauer Wandfarbe, dunklem Holzboden, Mineralwerkstoff-Waschtisch, weißer Waschtischplatte, freistehendem Waschtisch und Unterbauwaschbecken in Chicago
Kleine Klassische Gästetoilette mit verzierten Schränken, blauen Schränken, Wandtoilette mit Spülkasten, grauen Fliesen, Porzellanfliesen, grauer Wandfarbe, dunklem Holzboden, Mineralwerkstoff-Waschtisch, weißer Waschtischplatte, freistehendem Waschtisch und Unterbauwaschbecken in Chicago

This powder room is bold through and through. Painted the same throughout in the same shade of blue, the vanity, walls, paneling, ceiling, and door create a bold and unique room. A classic take on a monotone palette in a small space.

A jewel box of a powder room with board and batten wainscotting, floral wallpaper, and herringbone slate floors paired with brass and black accents and warm wood vanity.

A quick refresh to the powder bathroom but created a big impact!
Kleine Klassische Gästetoilette mit Schrankfronten im Shaker-Stil, braunen Schränken, Wandtoilette, grauer Wandfarbe, Keramikboden, integriertem Waschbecken, Quarzwerkstein-Waschtisch, schwarzem Boden, weißer Waschtischplatte und freistehendem Waschtisch in Minneapolis
Kleine Klassische Gästetoilette mit Schrankfronten im Shaker-Stil, braunen Schränken, Wandtoilette, grauer Wandfarbe, Keramikboden, integriertem Waschbecken, Quarzwerkstein-Waschtisch, schwarzem Boden, weißer Waschtischplatte und freistehendem Waschtisch in Minneapolis
Gästetoilette mit weißer Waschtischplatte und freistehendem Waschtisch Ideen und Design
4