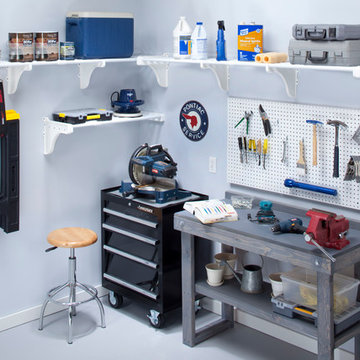Garage und Gartenhaus als Arbeitsplatz, Studio oder Werkraum mit Pergola Ideen und Design
Suche verfeinern:
Budget
Sortieren nach:Heute beliebt
1 – 20 von 6.889 Fotos
1 von 3

Freistehende, Mittelgroße Landhaus Garage als Arbeitsplatz, Studio oder Werkraum in Burlington
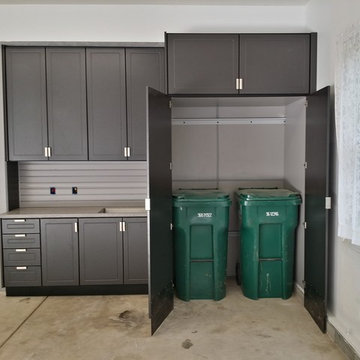
This expansive garage cabinet system was custom designed for the homeowners specific needs. Including an extra large cabinet to hide trash cans, and a custom designed cabinet to house a retractable hose reel.
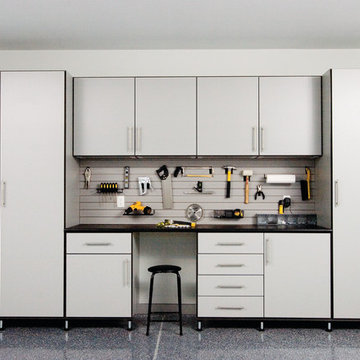
Mittelgroße Industrial Garage als Arbeitsplatz, Studio oder Werkraum in Philadelphia

Freistehendes Landhausstil Gartenhaus als Arbeitsplatz, Studio oder Werkraum in Portland
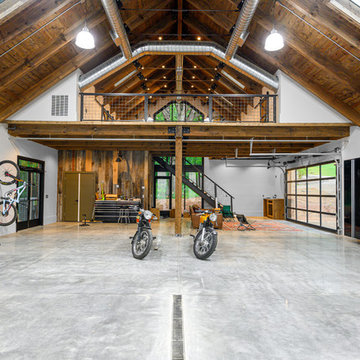
Freistehende, Geräumige Industrial Garage als Arbeitsplatz, Studio oder Werkraum in Sonstige
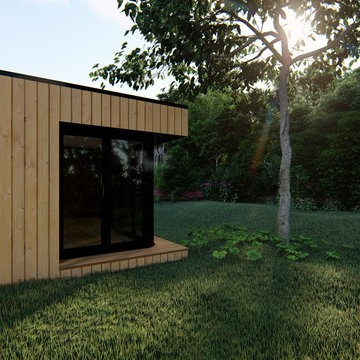
Concept of a luxury garden room made from a shipping container conversion.
Freistehendes, Mittelgroßes Modernes Gartenhaus als Arbeitsplatz, Studio oder Werkraum in London
Freistehendes, Mittelgroßes Modernes Gartenhaus als Arbeitsplatz, Studio oder Werkraum in London
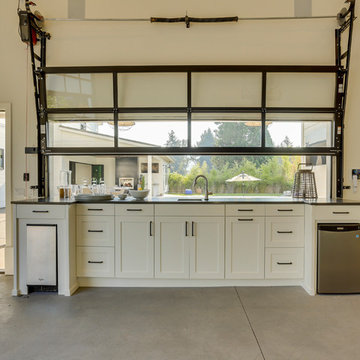
REPIXS
Freistehende, Geräumige Country Garage als Arbeitsplatz, Studio oder Werkraum in Portland
Freistehende, Geräumige Country Garage als Arbeitsplatz, Studio oder Werkraum in Portland
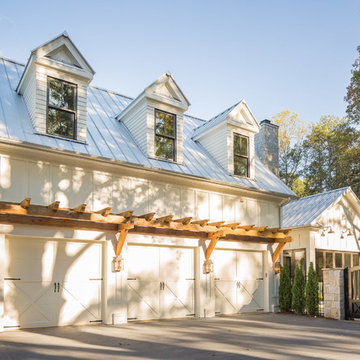
Amazing front porch of a modern farmhouse built by Steve Powell Homes (www.stevepowellhomes.com). Photo Credit: David Cannon Photography (www.davidcannonphotography.com)
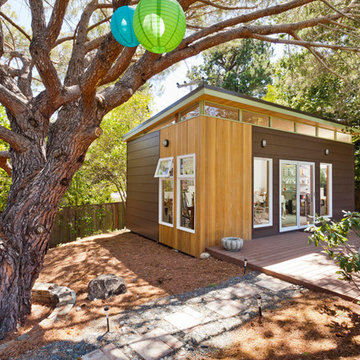
Dominic Arizona Bonuccelli
Freistehendes, Mittelgroßes Modernes Gartenhaus als Arbeitsplatz, Studio oder Werkraum in San Francisco
Freistehendes, Mittelgroßes Modernes Gartenhaus als Arbeitsplatz, Studio oder Werkraum in San Francisco
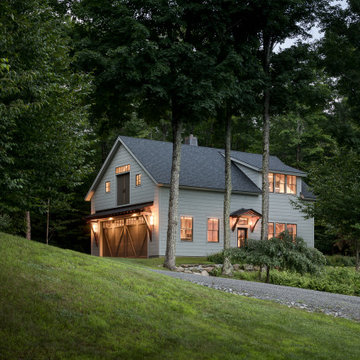
What is not to yearn for about designing and building a barn? Our client, sophisticated and educated about architecture, had a man cave/away type of place in mind when he commissioned us to design a barn to complement his family’s Vermont home. There would be room enough for dry storage for a pair of preserved Mercedes, a small utility tractor, all manner of garden and yard tools and equipment, along with a generous and reconfigurable woodworking shop. In the loft, accessed via a comfortable stairway, a craft studio is tucked within a shed dormer with fantastic mountain views, and a rustic lounge area is snuggled in by the warmth of a wood stove. “Just about perfect” we were told. Yearning fulfilled!

Exterior post and beam two car garage with loft and storage space
Freistehende, Große Urige Garage als Arbeitsplatz, Studio oder Werkraum
Freistehende, Große Urige Garage als Arbeitsplatz, Studio oder Werkraum
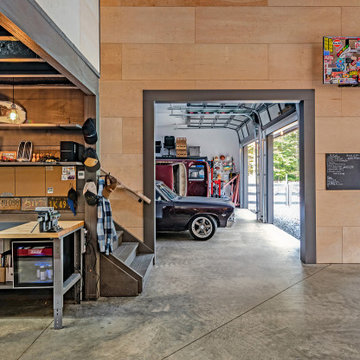
A new workshop and build space for a fellow creative!
Seeking a space to enable this set designer to work from home, this homeowner contacted us with an idea for a new workshop. On the must list were tall ceilings, lit naturally from the north, and space for all of those pet projects which never found a home. Looking to make a statement, the building’s exterior projects a modern farmhouse and rustic vibe in a charcoal black. On the interior, walls are finished with sturdy yet beautiful plywood sheets. Now there’s plenty of room for this fun and energetic guy to get to work (or play, depending on how you look at it)!
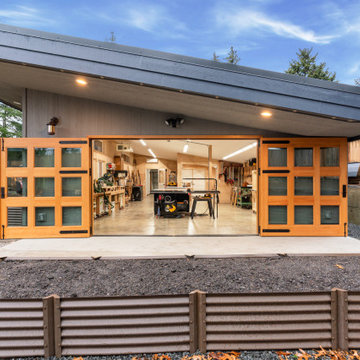
Midcentury Modern new construction garage and workshop.
Große Mid-Century Anbaugarage als Arbeitsplatz, Studio oder Werkraum in Seattle
Große Mid-Century Anbaugarage als Arbeitsplatz, Studio oder Werkraum in Seattle
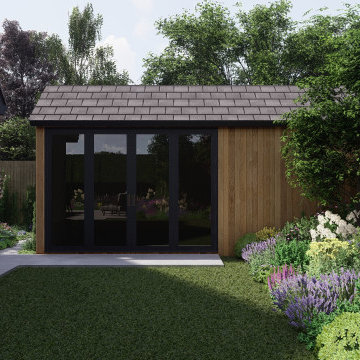
Freistehendes, Mittelgroßes Modernes Gartenhaus als Arbeitsplatz, Studio oder Werkraum in Cambridgeshire
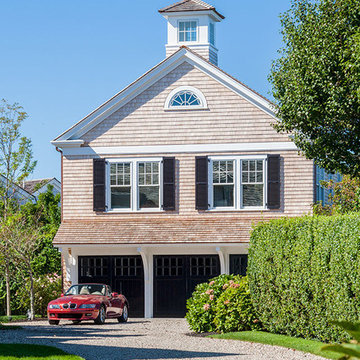
Colonial Revival/Shingle Style Custom home in Chatham, Cape Cod, MA by Polhemus Savery DaSilva Architects Builders. Scope Of Work: Architecture, Landscape Architecture, Construction. Awards: 2017 CHATHAM PRESERVATION AWARD and 2017 PRISM AWARD (GOLD). Living Space: 4,951ft². Photography: Brian Vanden Brink
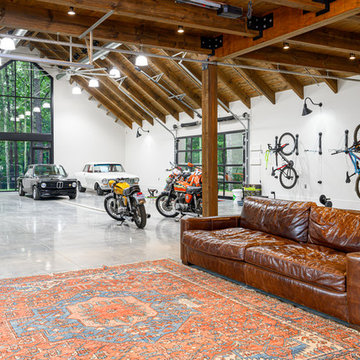
Freistehende, Geräumige Industrial Garage als Arbeitsplatz, Studio oder Werkraum in Sonstige
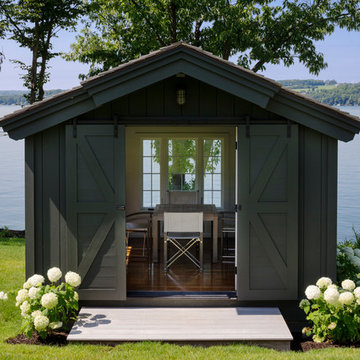
TEAM
Interior Design: LDa Architecture & Interiors
Builder: Dixon Building Company
Landscape Architect: Gregory Lombardi Design
Photographer: Greg Premru Photography
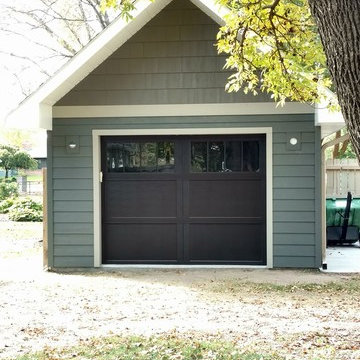
Backyard workshop with larger overhangs and LP Smartside.
Freistehende, Mittelgroße Klassische Garage als Arbeitsplatz, Studio oder Werkraum in Sonstige
Freistehende, Mittelgroße Klassische Garage als Arbeitsplatz, Studio oder Werkraum in Sonstige
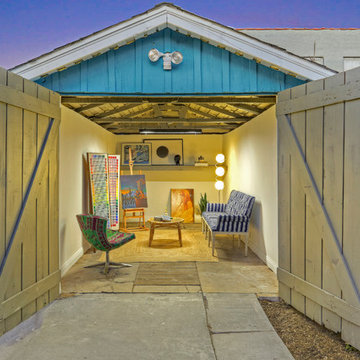
Eklektisches Gartenhaus als Arbeitsplatz, Studio oder Werkraum in Los Angeles
Garage und Gartenhaus als Arbeitsplatz, Studio oder Werkraum mit Pergola Ideen und Design
1


