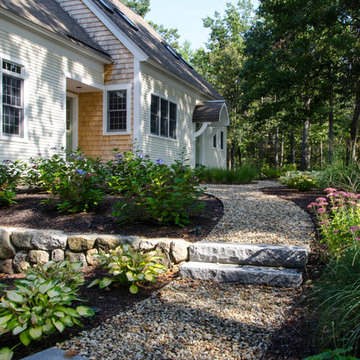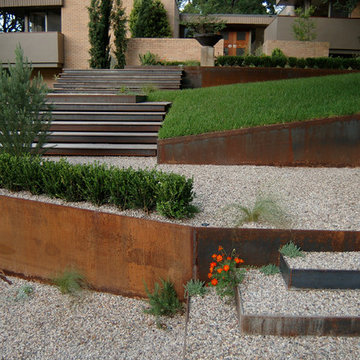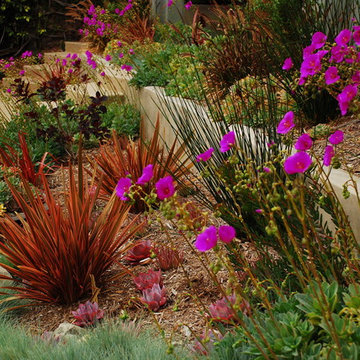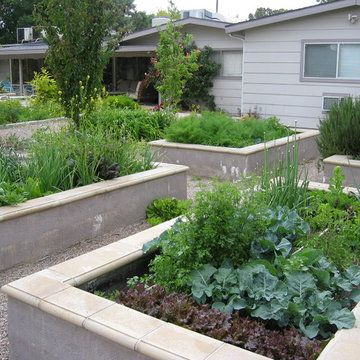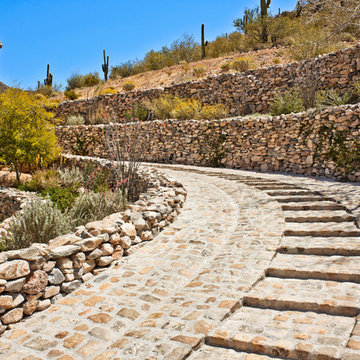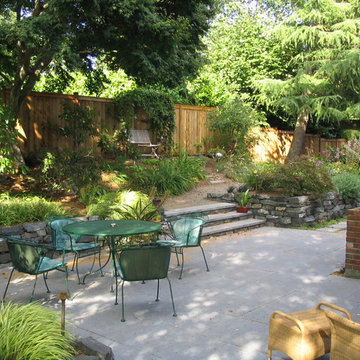Garten - Gartenmauer, Gemüsegarten Ideen und Design
Suche verfeinern:
Budget
Sortieren nach:Heute beliebt
141 – 160 von 26.732 Fotos
1 von 3
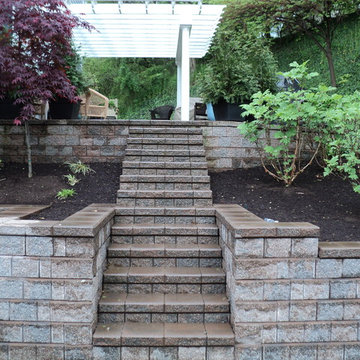
Mittelgroßer, Schattiger Klassischer Garten mit Pflastersteinen in Sonstige
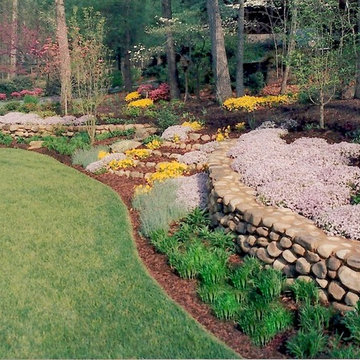
This house could not be seen from the street, so the owners wanted something that would catch the eye and be welcoming. We created a second entrance of sorts with the focal point stairs that lead the eye into the woodland and provide a glimpse of the home. The river stone wall hints at the mountain cabin home that will soon be seen. These meandering walls weave thru the landscape and add much interest to this previously linear and boring view. Large drifts of low maintenance ground covers and perennials were used for seasonal color. A few colorful annuals are scattered around in a purposeful manner to look like natural drifts of wildflowers.
Photographer: Danna Cain, Home & Garden Design, Inc.
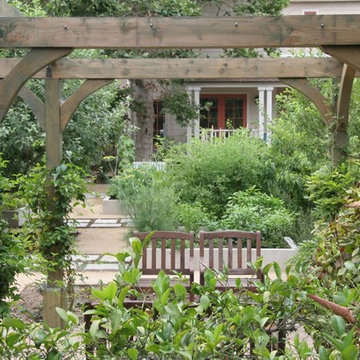
John Feldman | Photographer
Klassischer Gemüsegarten hinter dem Haus in Los Angeles
Klassischer Gemüsegarten hinter dem Haus in Los Angeles
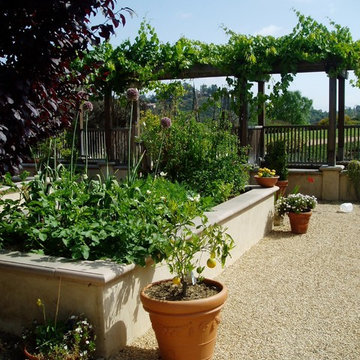
Mediterraner Garten hinter dem Haus mit direkter Sonneneinstrahlung in San Diego
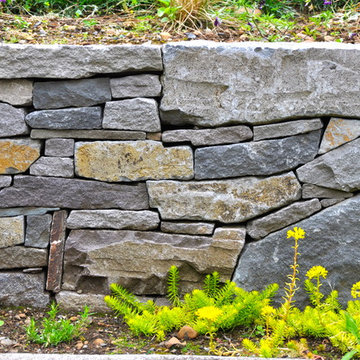
Native basalt retaining wall utilizing organic shapes.
Klassischer Garten in Portland
Klassischer Garten in Portland
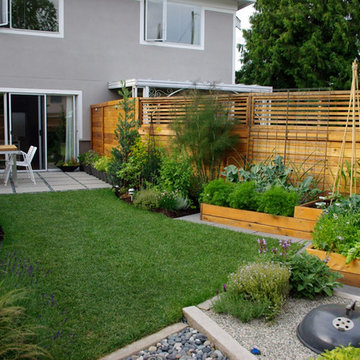
Custom multi-level vegetable beds and an in-ground BBQ pit add function to this contemporary garden space.
Moderner Gemüsegarten hinter dem Haus in Vancouver
Moderner Gemüsegarten hinter dem Haus in Vancouver
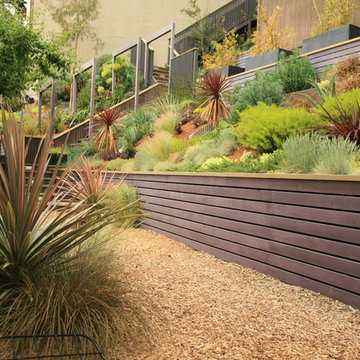
An Eichler remodel with a steep hillside garden. This project pushed the limits of creating flat space where there was none! The angular architecture of the garden is balanced with bold and textural free form plantings. Color, texture and juxtaposed angles.
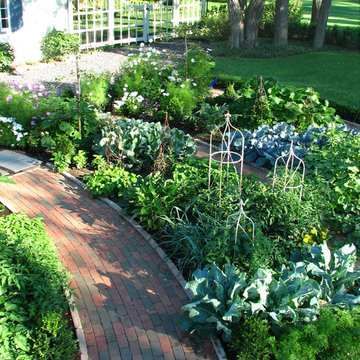
A traditional garden in the French style that contains fruits, berries, herbs, cutting, and vegetable garden.
Klassischer Gemüsegarten in Chicago
Klassischer Gemüsegarten in Chicago
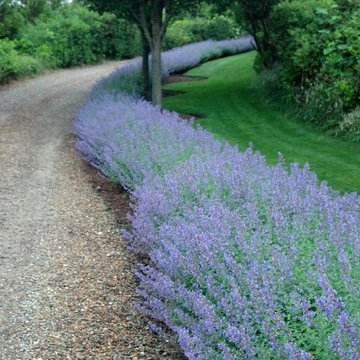
Mittelgroße, Geometrische Klassische Gartenmauer hinter dem Haus mit direkter Sonneneinstrahlung und Natursteinplatten in Boston
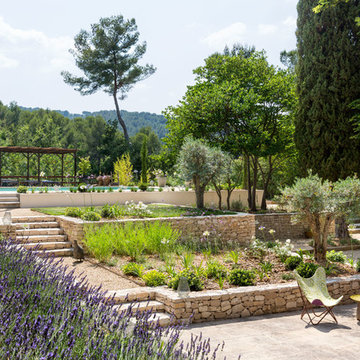
Gabrielle VOINOT
Geometrische Mediterrane Gartenmauer hinter dem Haus mit Natursteinplatten in Sonstige
Geometrische Mediterrane Gartenmauer hinter dem Haus mit Natursteinplatten in Sonstige
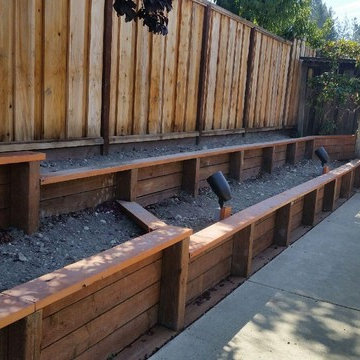
Mittelgroße Urige Gartenmauer hinter dem Haus mit direkter Sonneneinstrahlung und Betonboden in San Francisco
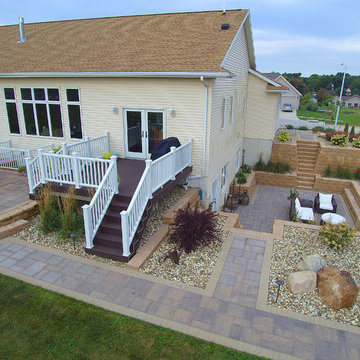
Allan Block Product supplied by Midland Concrete in a Taupe color. Multi level walls were created to have built in planting area and a built in space for a fire pit - fireplace that isn't in the main patio space.
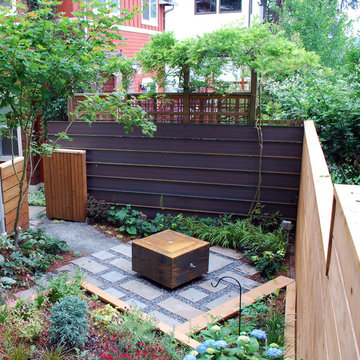
In south Seattle, a tiny backyard garden needed a makeover to add usability and create a sitting area for entertaining. Raised garden beds for edible plants provide the transition between the existing deck and new patio below, eliminating the need for a railing. A firepit provides the focal point for the new patio. Angles create drama and direct flow to the steel stairs and gate. Installed June, 2014.
Photography: Mark S. Garff ASLA, LLA
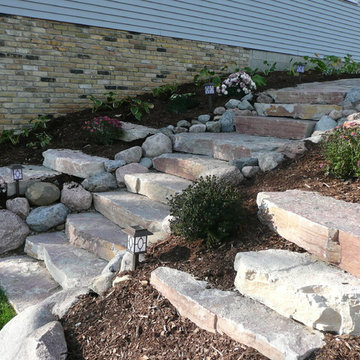
Sally Michalko
Geometrischer, Geräumiger Uriger Garten mit direkter Sonneneinstrahlung und Natursteinplatten in Milwaukee
Geometrischer, Geräumiger Uriger Garten mit direkter Sonneneinstrahlung und Natursteinplatten in Milwaukee
Garten - Gartenmauer, Gemüsegarten Ideen und Design
8
