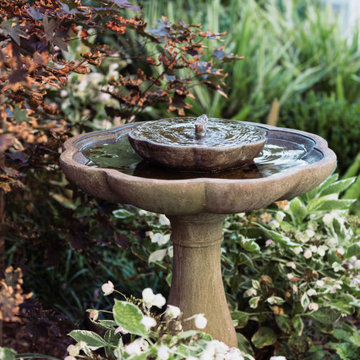Garten - Gartentor, Gartenkamin Ideen und Design
Suche verfeinern:
Budget
Sortieren nach:Heute beliebt
41 – 60 von 1.379 Fotos
1 von 3
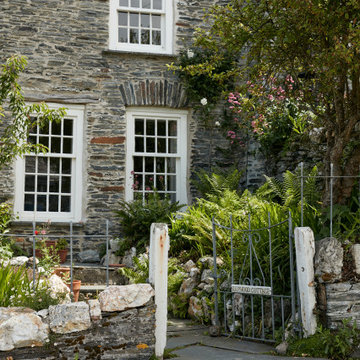
Set in an Area of Outstanding Natural Beauty and a Conservation Area, Harwood Cottage is a Grade II Listed, three bedroom, Georgian cottage located within Old Town in the heart of the iconic North Cornwall coastal village of Boscastle.
The restoration was led by careful consideration of context and materiality. Early engagement with Cornwall Council’s Conservation Officer contributed to the successful outcome of a planning application to replace poorly constructed and unsympathetic modern additions at the rear of the property. The new accommodation delivered an extended kitchen and dining area at ground floor with a new family bathroom above.
Creating a relationship between the house and the extensive gardens, including an idyllic stream which meanders through Boscastle, was a critical element of the brief. This was balanced finely against the sensitivity of the Listed building and its historical significance.
The use of traditional materials and craftmanship ensured the character of the property was maintained, whilst integrating modern forms, materials and sustainable elements such as underfloor heating and super-insulation under the gables made the house fit for contemporary living.
Photograph: Indigo Estate Agents
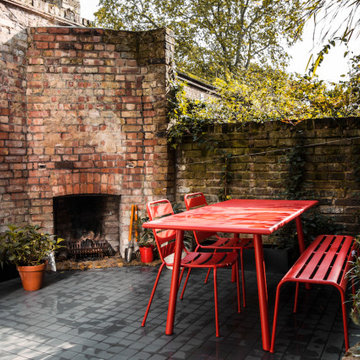
Courtyard garden incorporating an outdoor victorian fireplace from old factory building
Kleiner, Halbschattiger Moderner Garten im Sommer mit Pflastersteinen in London
Kleiner, Halbschattiger Moderner Garten im Sommer mit Pflastersteinen in London
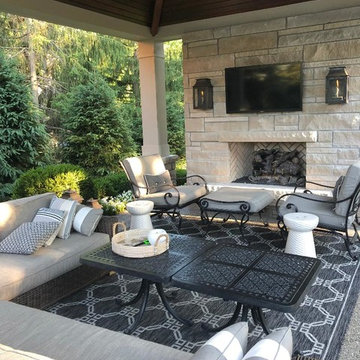
This project entailed a rear yard renovation including the design and installation of a covered patio tucked into the corner of the property. The structure provides a sense of defined space without restricting views of the natural beauty of the surrounding woods.
The 16’x 20’ structure includes a rugged masonry fireplace juxtaposed with smooth, light-colored columns. The outdoor room is truly a year-round oasis with an outdoor tv, infrared heating, custom-made gas lanterns, recessed lighting, and a ceiling fan. All elements are controlled by a home automation system.
Reclaimed brick pavers surround the patio and complement the texture of the exposed aggregate. Plantings, walkways, and low walls work together to enhance the sense of privacy in this intimate gathering space..
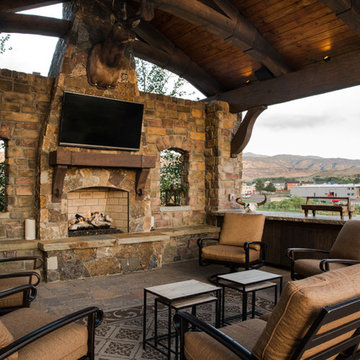
A rustic Mediterranean cabana with fireplace.
Schattiger Mediterraner Gartenkamin im Sommer, hinter dem Haus mit Pflastersteinen in Denver
Schattiger Mediterraner Gartenkamin im Sommer, hinter dem Haus mit Pflastersteinen in Denver
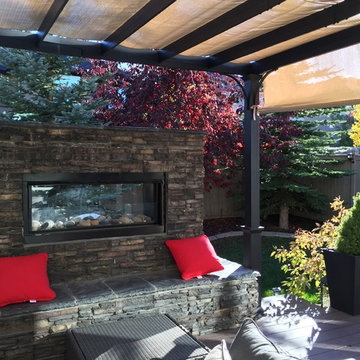
Our client wanted a 2 sided outdoor fireplace to create both a cozy space for spending time with family and also to create some privacy from neighbours. The covered pergola can also retract the fabric for the option to be shaded from the sun or exposed to allow more light into the kitchen windows. On the other side of the fireplace we made a lower patio level that is secluded by the large trees.
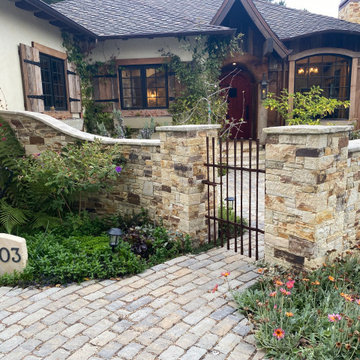
Custom wall cut out of Carmel stone with iron gate, pavers and landscaping
Mittelgroßer Rustikaler Garten im Frühling mit Auffahrt, direkter Sonneneinstrahlung, Betonboden und Metallzaun in San Luis Obispo
Mittelgroßer Rustikaler Garten im Frühling mit Auffahrt, direkter Sonneneinstrahlung, Betonboden und Metallzaun in San Luis Obispo
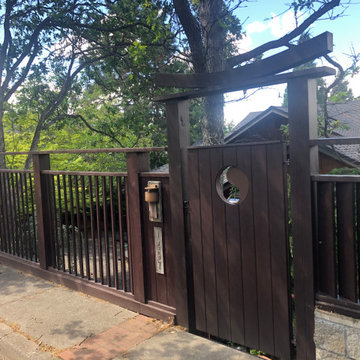
Custom Asian-influenced gate with angled slated fencing.
Großer Asiatischer Garten mit Holzzaun in Sonstige
Großer Asiatischer Garten mit Holzzaun in Sonstige
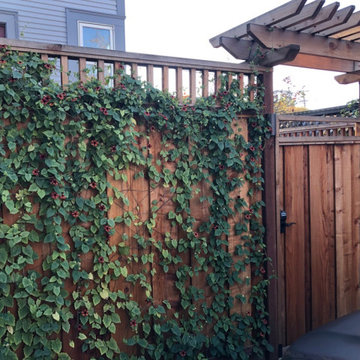
This Berkeley property had overgrown vines, concaving fences, rotted deck, dead lawn, broken concrete, and poor drainage. After removing about 30 yards of soil from this lot, we were able to begin leveling and sculpting the landscape. We installed new concrete pathways, synthetic lawn, custom swing and arbor, Thermory wood decking with metal railings, paver patio with masonry stone wall seating, and stone mosaic water feature with stainless steel wire to match. Many elements tied together nicely in this modern Berkeley backyard.
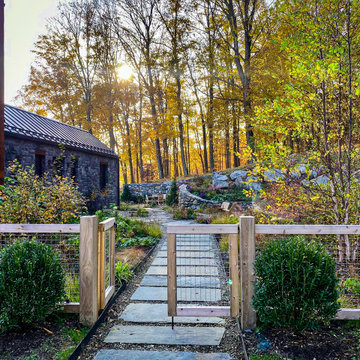
Garden Gate
Großer, Halbschattiger Moderner Garten mit Holzzaun in New York
Großer, Halbschattiger Moderner Garten mit Holzzaun in New York
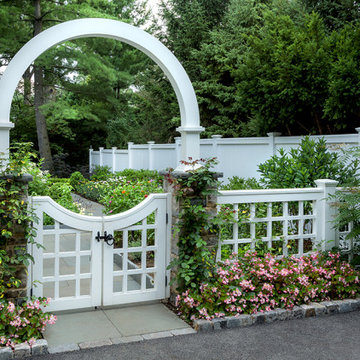
A charming custom gate opens to the perennial cutting garden beyond on the west side of the home, which includes space for growing vegetables. This garden thrives with meticulous attention to detail to provide the family with lovely blooms to vase at a moment’s notice.
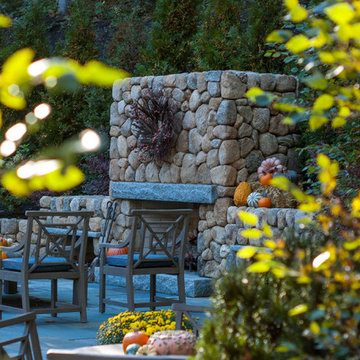
Photo by Pete Cadieux
Mittelgroßer Klassischer Gartenkamin hinter dem Haus mit Natursteinplatten in Boston
Mittelgroßer Klassischer Gartenkamin hinter dem Haus mit Natursteinplatten in Boston
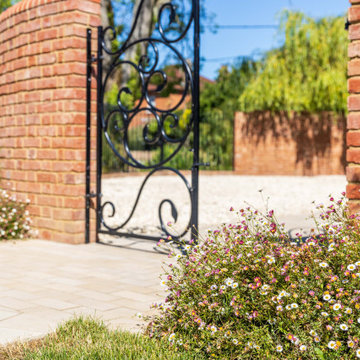
A local iron worker created and fitted bespoke gates and railings around the property.
Großes Klassisches Gartentor hinter dem Haus mit Metallzaun in Buckinghamshire
Großes Klassisches Gartentor hinter dem Haus mit Metallzaun in Buckinghamshire
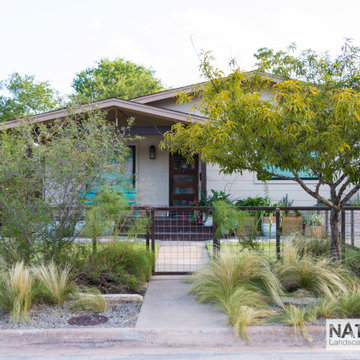
After Image
Mittelgroßer Moderner Garten im Sommer mit direkter Sonneneinstrahlung, Granitsplitt und Metallzaun in Austin
Mittelgroßer Moderner Garten im Sommer mit direkter Sonneneinstrahlung, Granitsplitt und Metallzaun in Austin
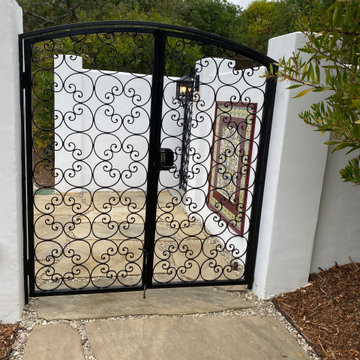
We designed this sprawling landscape at our Spanish Revival style project in Rancho Santa Fe to reflect our clients' vision of a colorful planting palette to compliment the custom ceramic tile mosaics, hand made iron work, stone and tile paths and patios, and the stucco fire pit and walls. All of these features were designed and installed by Gravel To Gold, Inc.
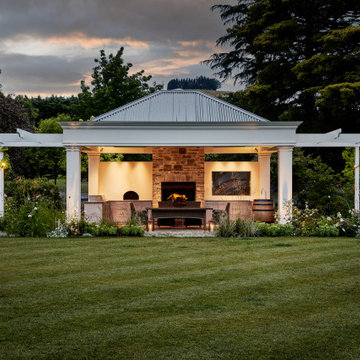
The stunning Myles Baldwin walled garden, with a grand lawn in front of the BBQ Pavilion.
Geometrischer, Großer Klassischer Gartenkamin im Frühling, hinter dem Haus mit direkter Sonneneinstrahlung, Pflastersteinen und Metallzaun in Sonstige
Geometrischer, Großer Klassischer Gartenkamin im Frühling, hinter dem Haus mit direkter Sonneneinstrahlung, Pflastersteinen und Metallzaun in Sonstige
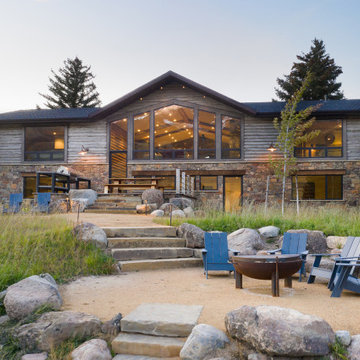
Gathering area. Sustainable Landscape Architecture design. Naturalistic design style, highlighting the architecture and situating the home in it's natural landscape within the first growing season. Large Private Ranch in Emigrant, Montana. Architecture by Formescent Architects | Photography by Jon Menezes
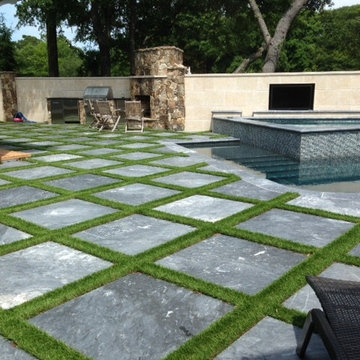
ForeverLawn synthetic grass between marble tile pavers creates a contemporary pool deck.
Mittelgroßer Moderner Gartenkamin hinter dem Haus mit direkter Sonneneinstrahlung und Natursteinplatten in Raleigh
Mittelgroßer Moderner Gartenkamin hinter dem Haus mit direkter Sonneneinstrahlung und Natursteinplatten in Raleigh
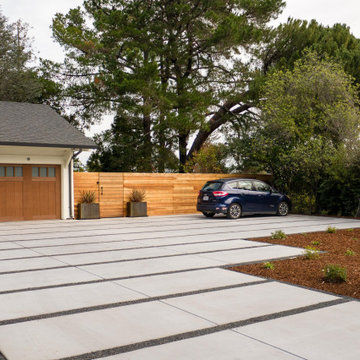
Großer Moderner Garten mit direkter Sonneneinstrahlung, Betonboden, Holzzaun und Auffahrt in San Francisco
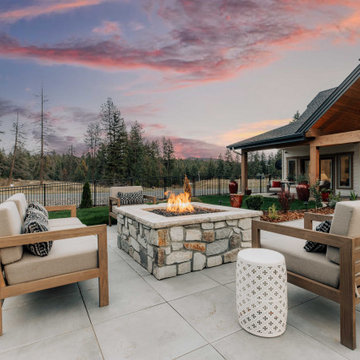
Extending the outdoor living space to include a space with a beautiful fire feature under the stars. Gravel pathways lead around the property for the homeowner's personal walking path.
Garten - Gartentor, Gartenkamin Ideen und Design
3
