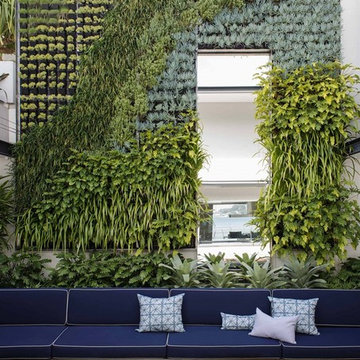Garten - Gartentor, Pflanzenwand Ideen und Design
Suche verfeinern:
Budget
Sortieren nach:Heute beliebt
161 – 180 von 2.690 Fotos
1 von 3
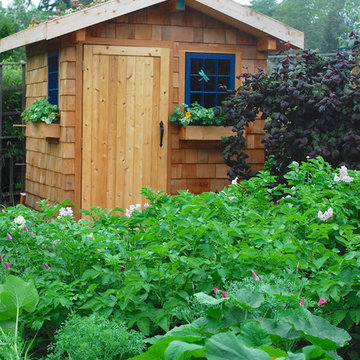
Bainbridge Island Garden | Lore Patterson
Geometrische, Mittelgroße Klassische Pflanzenwand im Sommer, hinter dem Haus mit direkter Sonneneinstrahlung und Mulch in Seattle
Geometrische, Mittelgroße Klassische Pflanzenwand im Sommer, hinter dem Haus mit direkter Sonneneinstrahlung und Mulch in Seattle
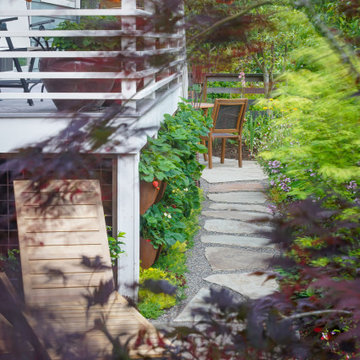
These Leo Wall Planters of corten steel by Pot Incorporated provide easy access to the strawberries inside. They also serve to make a decorative living wall out of the often unused area along the edges under deck. Sedum groundcovers make a nice carpet next to the path.
www.potinc.ca
Garden Coaching by Amy Whitworth
Stonework by J. Walter Landscape & Irrigation
Photo by Joshua McCullough, PhytoPhoto
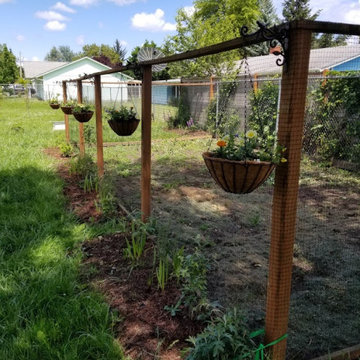
AFTER: New iron brackets and inexpensive hanging baskets are planted with a mixture of marigolds, petunias and other flowering annuals that will grow to fill and spill over the edges of the baskets for months to come. Total budget for this project with five new baskets, five brackets and all the plants came in just under $100.
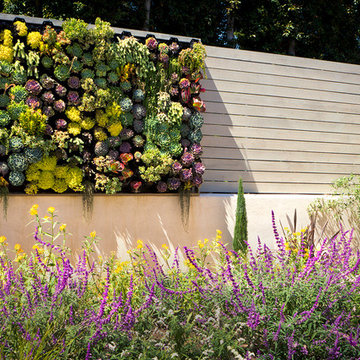
Back Yard Verticle Green Wall
©Daniel Bosler Photography
Geometrische, Mittelgroße Mediterrane Pflanzenwand hinter dem Haus in Los Angeles
Geometrische, Mittelgroße Mediterrane Pflanzenwand hinter dem Haus in Los Angeles
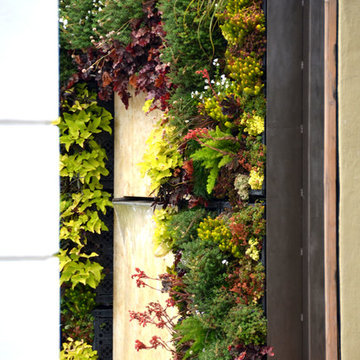
Greenwall structure
Kleine Moderne Pflanzenwand hinter dem Haus mit direkter Sonneneinstrahlung und Dielen in San Francisco
Kleine Moderne Pflanzenwand hinter dem Haus mit direkter Sonneneinstrahlung und Dielen in San Francisco
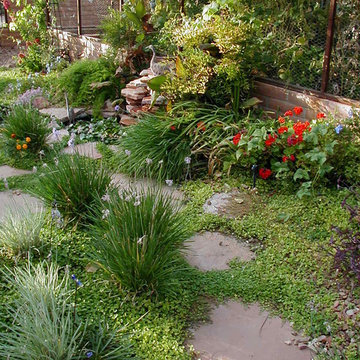
Mittelgroße Mediterrane Pflanzenwand hinter dem Haus mit direkter Sonneneinstrahlung und Natursteinplatten in Phoenix
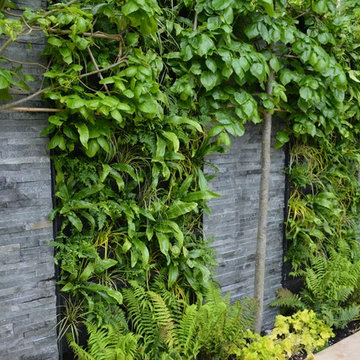
Geometrische, Mittelgroße Moderne Pflanzenwand im Sommer, hinter dem Haus mit direkter Sonneneinstrahlung und Natursteinplatten in London
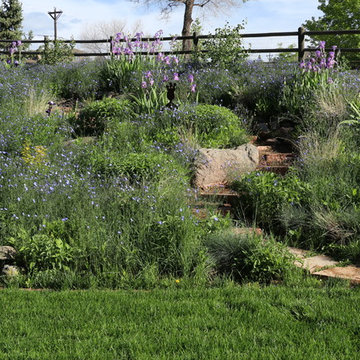
Hillside wild meadow with flagstone and breeze path.
Großer Mediterraner Garten mit direkter Sonneneinstrahlung und Natursteinplatten in Denver
Großer Mediterraner Garten mit direkter Sonneneinstrahlung und Natursteinplatten in Denver
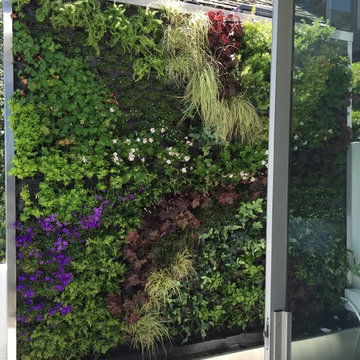
Geometrische, Kleine, Halbschattige Moderne Pflanzenwand hinter dem Haus in San Francisco
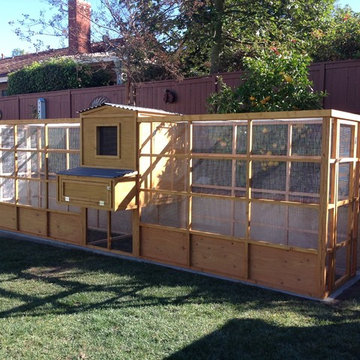
This unique symmetry based coop has found its home in Anaheim Hills, CA. It's central coop roof was outfitted with a thermal composite corrugated material with a slight peak to perfectly adjoin the run areas on each side.
The run areas were treated with an open wired flat roof where it will find home to vining vegetable plants to further compliment the planter boxes to be placed in front.
Sits on a concrete footing for predator protection and to assure a flat footprint
Built with true construction grade materials, wood milled and planed on site for uniformity, heavily stained and weatherproofed, 1/2" opening german aviary wire for full predator protection.
Measures 19' long x 3'6" wide x 7' tall @ central peak and allows for full walk in access.
It is home to beautiful chickens that we provided as well as all the necessary implements.
Features T1-11 textured wood siding, a fold down door that doubles as a coop-to-run ramp on one side with a full size coop clean out door on the other, thermal corrugated roofing over run area and more!
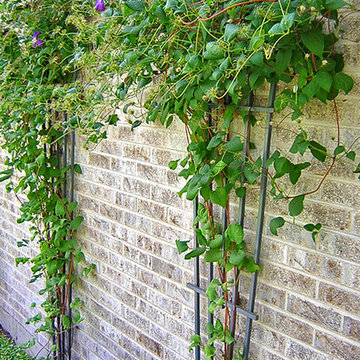
We design, fabricate, weld, and install custom wrought iron work and specialty metal features.
Photography by: Marco Romani, RLA
Klassischer Garten mit Betonboden in Chicago
Klassischer Garten mit Betonboden in Chicago
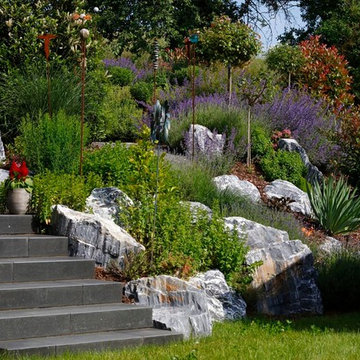
Foto von Miquel Tres
Geometrische, Große Landhaus Pflanzenwand im Sommer, hinter dem Haus mit direkter Sonneneinstrahlung und Natursteinplatten in Frankfurt am Main
Geometrische, Große Landhaus Pflanzenwand im Sommer, hinter dem Haus mit direkter Sonneneinstrahlung und Natursteinplatten in Frankfurt am Main
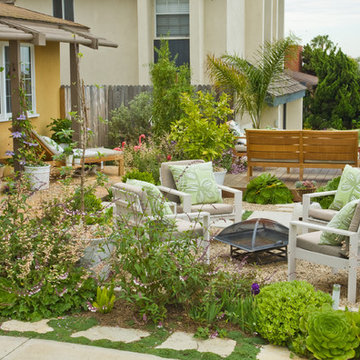
Photograph by Jerry Pavia
Mittelgroßer Maritimer Garten in Orange County
Mittelgroßer Maritimer Garten in Orange County
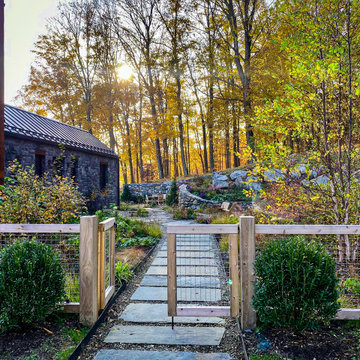
Garden Gate
Großer, Halbschattiger Moderner Garten mit Holzzaun in New York
Großer, Halbschattiger Moderner Garten mit Holzzaun in New York
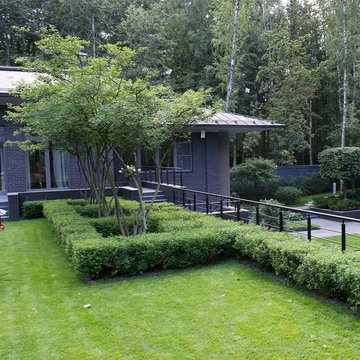
Сад «Пять уровней комфорта» - победитель премии «Лучшее для жизни» в области архитектуры, строительства и дизайна в категории Ландшафтная архитектура в 2016 году и обладатель бронзового диплома VII Национальной российской премии по ландшафтной архитектуре в категории лучший реализованный сад.
Вилла в стиле Райта возвышалась над крутым оврагом на лесном участке с вековыми лиственными деревьями. Уникальность нашей концепции сада продиктована сложными природными условиями и умением использовать все индивидуальные особенности местности, создавая органичный ансамбль архитектуры и ландшафта, словно рожденный исключительно для этого конкретного места. Не случайно автор дома, именитый архитектор Нина Прудникова, обладающая безупречным вкусом, приглашает нас для работы над садами.
Начальный перепад рельефа в 7 м мы восприняли как возможность воплощения сценария перетекания пространства сада на разные уровни, визуального разделения тематических зон и приватных частей на созданных террасах.
При этом самую нижнюю и удаленную от глаз точку участка мы удачно отвели для спортивной площадки, засыпав овраг на 2,5 метра. Задавая новые очертания холмам, мы бережно отнеслись к наличию высоких деревьев, создающих благоприятный микроклимат, чувство защищенности.
Идея свободной планировки и безграничности, так близкой этому стилю нашла у нас отражение в создании больших террас- площадок, частично обрамленных растениями с высокоподнятыми кронами, позволяющими создавать ажурные кулисы-ширмы, не перекрывая широких видов на перспективу участка. Ни что не препятствует удобному перемещению по участку по широким лестницам и природным площадкам-ступеням, живописно встроенным в склоны рельефа.
Каждая терраса-площадка оставляет хозяевам свободу размещения садовой мебели, арт-объектов, переносного очага.
Архитектуру дома, вдохновленную принципами Фрэнка Ллойда Райта, с горизонтальной протяженностью крыш и панорамного остекления, перетеканием объемов мы поддержали распростертой геометрией поверхностей стриженных кустарников, разновысотных бордюров, плоско формованных массивов, словно «стекающих» с холмов зарослей можжевельников и многолетников. В качестве акцентов- раскидистый орех, душистые сирени, великолепная ирга, обладающая изысканным ветвлением кроны.
Целостность архитектуры и ландшафта достигается использованием лаконичного ассортимента и нейтральной цветовой гаммы. Белый цвет, столь необходимый в тенистых садах, привносит торжественность и светлое сияние в каждую зону, будь то яркая кайма хосты, цветы лесной земляники и фиалки, пышные соцветия гортензий, душистые кисти сирени или белая пена на кронах ирги и спиреи серой. Осенний сад щедро переливается всеми оттенками меди и пурпура, отражаясь на гортензиях легких румянцем.
Желание чувства защищенности и приватности обитателей участка для нас всегда на первом месте, поэтому самые крупные хвойные мы посадили продуманно, закрывая с важных ракурсов нежелательные виды на соседние дома. Подлинная природная гармония созданного пространства, естественная привлекательность и практичность дарит его обитателям чувство желанного комфорта, душевного мира и равновесия.
Архитектура дома и интерьеры: Архитектурная мастерская Нины Прудниковой
Ландшафтный дизайн: ARCADIA GARDEN LANDSCAPE STUDIO АРКАДИЯ ГАРДЕН Ландшафтная студия
фото Диана Дубовицкая
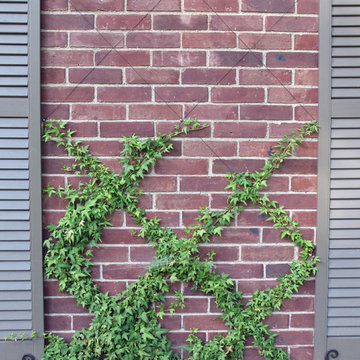
A simple copper wire trellis used to train ivy up a wall between two windows. This can be an easy DIY project.
Halbschattiger Klassischer Garten in New York
Halbschattiger Klassischer Garten in New York
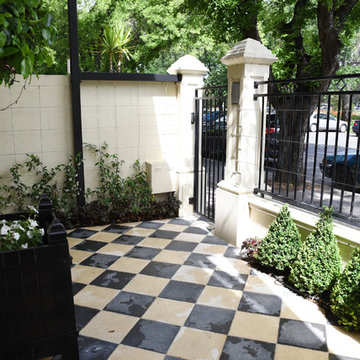
Geometrischer, Kleiner, Halbschattiger Klassischer Garten mit Betonboden in Adelaide
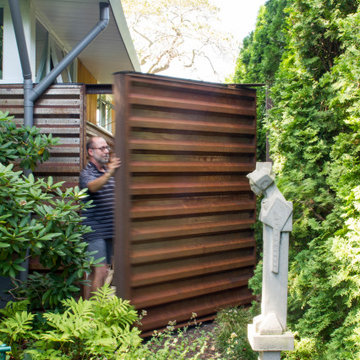
Pivot Gate extends the architecture of the home and conceals the side utility yard . photo by Jeffery Edward Tryon
Geometrisches, Kleines, Halbschattiges Retro Gartentor im Sommer, hinter dem Haus mit Mulch und Metallzaun in Philadelphia
Geometrisches, Kleines, Halbschattiges Retro Gartentor im Sommer, hinter dem Haus mit Mulch und Metallzaun in Philadelphia
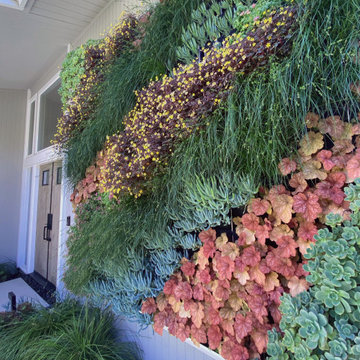
APLD 2022 Award Winning Landscape Design. We designed and installed this dramatic living wall / vertical garden to add a welcoming focal point, and a great way to add living beauty to the large front house wall. The wall includes a variety of succulents, grass-like and cascading plants some with flowers, (some with flowers, Oxalis, Heuchera designed to provide long cascading "waves" with appealing textures and colors. The dated walkway was updated with large geometric concrete pavers with polished black pebbles in between, and a new concrete driveway. Water-wise grasses flowering plants and succulents replace the lawn. This updated modern renovation for this mid-century modern home includes a new garage and front entrance door and modern garden light fixtures. We designed and installed this dramatic living wall / vertical garden to add a welcoming focal point, and a great way to add plant beauty to the large front wall. A variety of succulents, grass-like and cascading plants were designed and planted to provide long cascading "waves" resulting in appealing textures and colors. The dated walkway was updated with large geometric concrete pavers with polished black pebbles in between, and a new concrete driveway. Water-wise grasses flowering plants and succulents replace the lawn. This updated modern renovation for this mid-century modern home includes a new garage and front entrance door and modern garden light fixtures.
Garten - Gartentor, Pflanzenwand Ideen und Design
9
