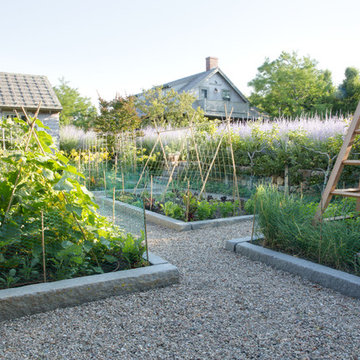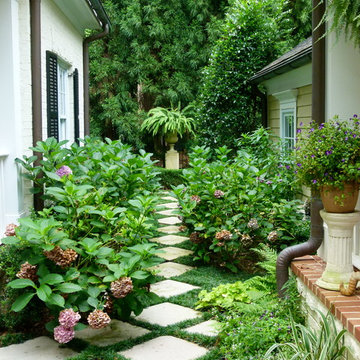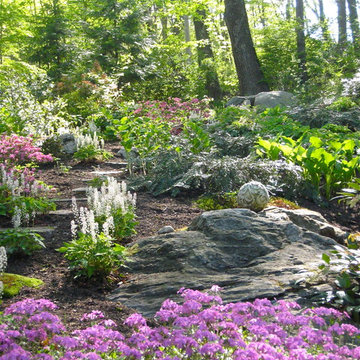Garten - Gartenweg, Pflanzenwand Ideen und Design
Suche verfeinern:
Budget
Sortieren nach:Heute beliebt
21 – 40 von 46.620 Fotos
1 von 3
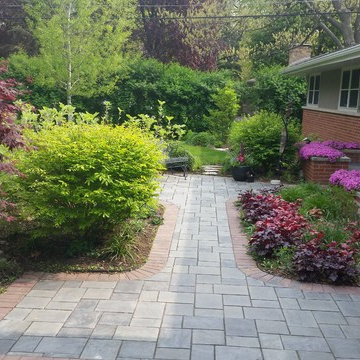
Kleiner, Halbschattiger Moderner Garten im Sommer mit Natursteinplatten in Chicago

Jim Bartsch Photography
Großer Retro Gartenweg hinter dem Haus mit direkter Sonneneinstrahlung und Betonboden in Santa Barbara
Großer Retro Gartenweg hinter dem Haus mit direkter Sonneneinstrahlung und Betonboden in Santa Barbara
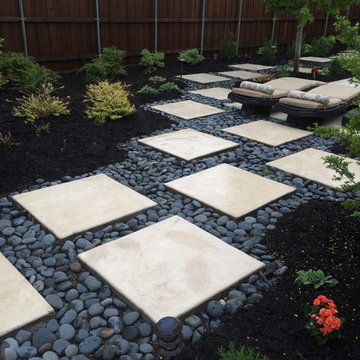
Großer, Halbschattiger Moderner Gartenweg hinter dem Haus mit Natursteinplatten in Dallas
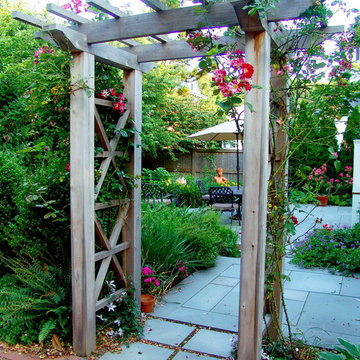
A lovely cedar arbor allows the climbing roses to frame the garden entrance.
Geometrischer, Kleiner, Halbschattiger Klassischer Gartenweg im Sommer, hinter dem Haus mit Natursteinplatten in Providence
Geometrischer, Kleiner, Halbschattiger Klassischer Gartenweg im Sommer, hinter dem Haus mit Natursteinplatten in Providence
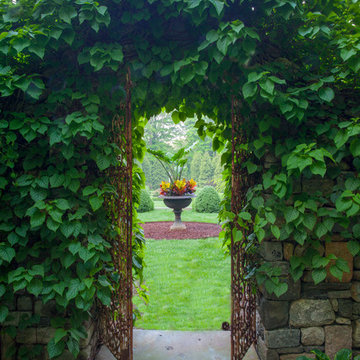
Geometrischer, Mittelgroßer, Halbschattiger Klassischer Gartenweg hinter dem Haus, im Frühling mit Natursteinplatten in New York
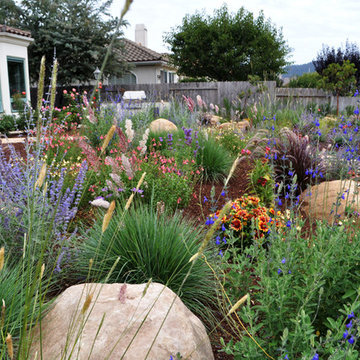
Großer Moderner Gartenweg hinter dem Haus, im Frühling mit direkter Sonneneinstrahlung und Mulch in Santa Barbara

Jo Fenton
Kleiner Klassischer Garten im Sommer mit Auffahrt, direkter Sonneneinstrahlung und Natursteinplatten in London
Kleiner Klassischer Garten im Sommer mit Auffahrt, direkter Sonneneinstrahlung und Natursteinplatten in London
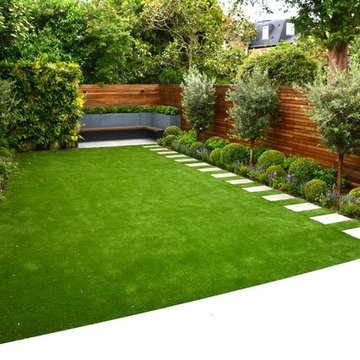
Mittelgroße Klassische Pflanzenwand hinter dem Haus mit Natursteinplatten in London
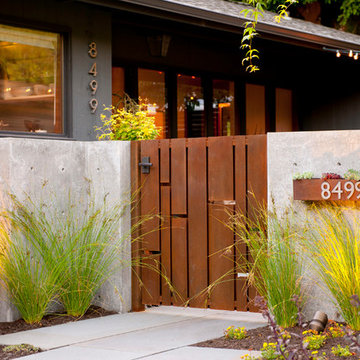
Already partially enclosed by an ipe fence and concrete wall, our client had a vision of an outdoor courtyard for entertaining on warm summer evenings since the space would be shaded by the house in the afternoon. He imagined the space with a water feature, lighting and paving surrounded by plants.
With our marching orders in place, we drew up a schematic plan quickly and met to review two options for the space. These options quickly coalesced and combined into a single vision for the space. A thick, 60” tall concrete wall would enclose the opening to the street – creating privacy and security, and making a bold statement. We knew the gate had to be interesting enough to stand up to the large concrete walls on either side, so we designed and had custom fabricated by Dennis Schleder (www.dennisschleder.com) a beautiful, visually dynamic metal gate.
Other touches include drought tolerant planting, bluestone paving with pebble accents, crushed granite paving, LED accent lighting, and outdoor furniture. Both existing trees were retained and are thriving with their new soil.
Photography by: http://www.coreenschmidt.com/
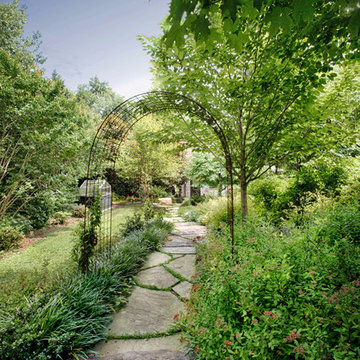
This is one our longest running projects, developed in phases over ten years. Cobblestone driveway, old world craftsmanship, one of a kind elements.
Großer, Halbschattiger Klassischer Gartenweg hinter dem Haus mit Natursteinplatten in Baltimore
Großer, Halbschattiger Klassischer Gartenweg hinter dem Haus mit Natursteinplatten in Baltimore
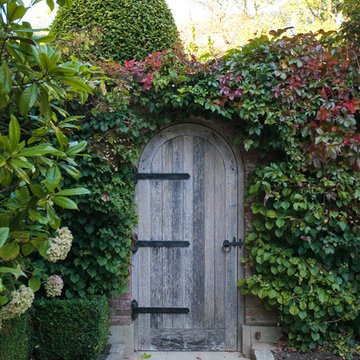
Barnes Walker Ltd
Halbschattiger Klassischer Gartenweg mit Natursteinplatten in Manchester
Halbschattiger Klassischer Gartenweg mit Natursteinplatten in Manchester
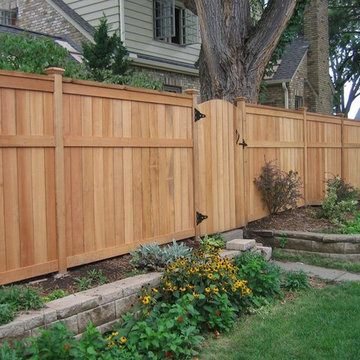
Custom cedar fence designed & installed by Dakota Unlimited.
Geometrischer, Großer, Halbschattiger Mid-Century Gartenweg hinter dem Haus mit Natursteinplatten in Minneapolis
Geometrischer, Großer, Halbschattiger Mid-Century Gartenweg hinter dem Haus mit Natursteinplatten in Minneapolis
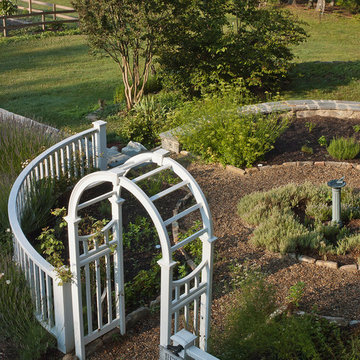
Terri Long
Geometrischer, Großer, Halbschattiger Rustikaler Garten in Sonstige
Geometrischer, Großer, Halbschattiger Rustikaler Garten in Sonstige
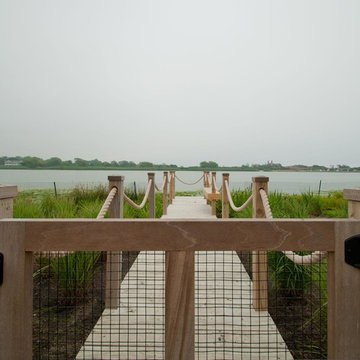
Großer, Halbschattiger Klassischer Gartenweg hinter dem Haus mit Dielen in New York
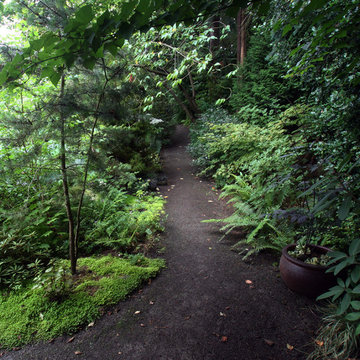
Low maintenance shade gardening
Mittelgroßer, Schattiger, Geometrischer Eklektischer Garten im Frühling, hinter dem Haus in Seattle
Mittelgroßer, Schattiger, Geometrischer Eklektischer Garten im Frühling, hinter dem Haus in Seattle
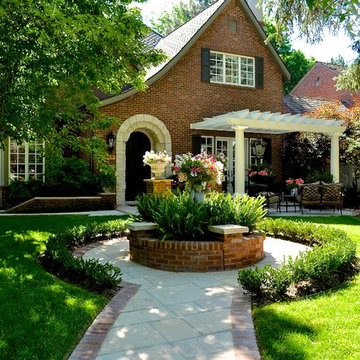
This Hilltop front yard in the Denver Area was constructed in 2012. The existing "builder" landscape" completely failed at dressing up the front of this deserving house. Clients wanted a clever entryway that was more than a simple walkway. The front planter contains "changeable" features that transition with the seasons. During the holiday season, the brick planter is decorated with a Christmas theme.
Design: Ben Browne
Browne & Associates Custom Landscapes
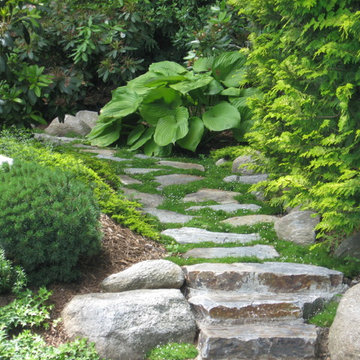
This garden path is an entry to the shade garden. The stepping stone walkway is planted with moss. The garden path meanders through the canopy of the shade garden. The garden and landscape design is in Connecticut backyard by Matthew Giampietro of Waterfalls Fountains & Gardens Inc. designed and installed the secret garden and the stepping stone walkways.
Garten - Gartenweg, Pflanzenwand Ideen und Design
2
