Garten hinter dem Haus mit Natursteinplatten Ideen und Design
Suche verfeinern:
Budget
Sortieren nach:Heute beliebt
141 – 160 von 41.657 Fotos
1 von 3
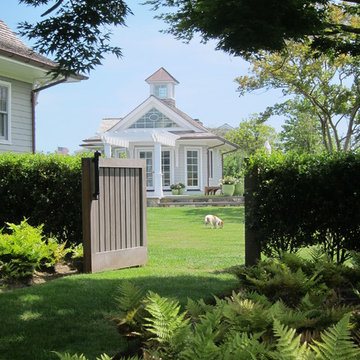
Mittelgroßer, Schattiger Klassischer Garten hinter dem Haus mit Natursteinplatten in New York
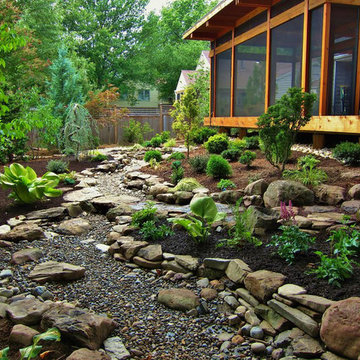
Photography by Jane Luce
Kleiner Asiatischer Garten hinter dem Haus mit Natursteinplatten in Washington, D.C.
Kleiner Asiatischer Garten hinter dem Haus mit Natursteinplatten in Washington, D.C.
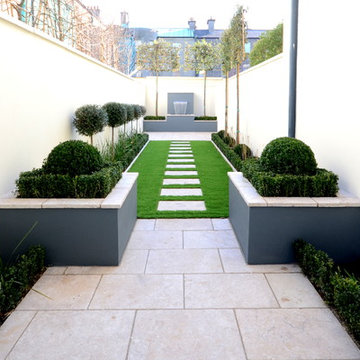
sinead considine
Kleiner, Halbschattiger Moderner Garten hinter dem Haus mit Natursteinplatten in Dublin
Kleiner, Halbschattiger Moderner Garten hinter dem Haus mit Natursteinplatten in Dublin
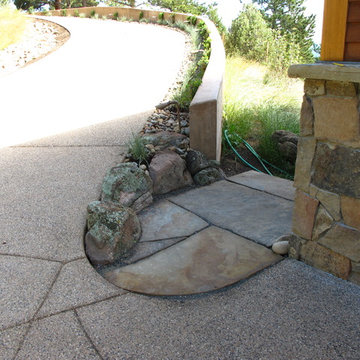
The curved driveway is a beautiful appeal to the hilly essence and trees in its surroundings.
Großer, Halbschattiger Klassischer Gartenweg im Sommer, hinter dem Haus mit Natursteinplatten in Denver
Großer, Halbschattiger Klassischer Gartenweg im Sommer, hinter dem Haus mit Natursteinplatten in Denver
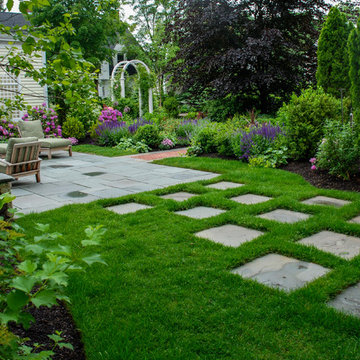
View of the bluestone patio from bluestone stepper path to the backyard.
Mittelgroßer Klassischer Garten hinter dem Haus mit direkter Sonneneinstrahlung und Natursteinplatten in Boston
Mittelgroßer Klassischer Garten hinter dem Haus mit direkter Sonneneinstrahlung und Natursteinplatten in Boston
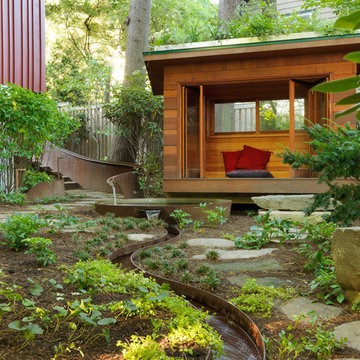
The “handrill” of Corten steel follows the peastone and steel steps down a steep slope to pour into a round basin, emptying into a channel that meanders through the narrow back garden at ground level, ending finally in a boulder fountain.
Devised to minimize root disturbance for the tall existing pines on the property, the continuous Corten steel structure is supported by concrete tubes rather than a foundation that would have required extensive excavation.
Architect: Wolf Architects, Inc.
General Contractor: GF Rhode Construction, Inc.
Landscape Contractor: Robert Hanss, Inc.
Steel Fabrication: Wovensteel and Richard Duca
Water Systems: Pond Creations by Sean
Photo by Susan Teare.
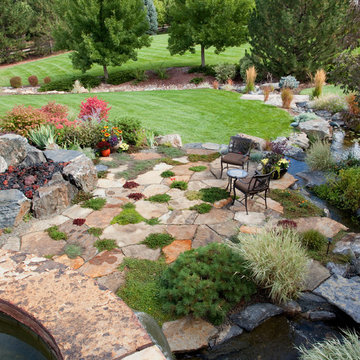
Geometrischer, Mittelgroßer Rustikaler Garten hinter dem Haus mit Wasserspiel, Natursteinplatten und direkter Sonneneinstrahlung in Denver
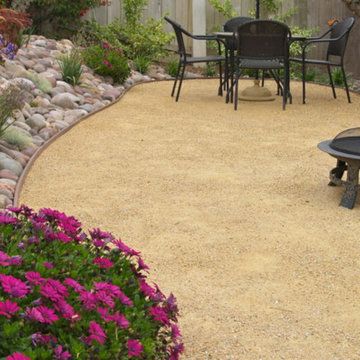
Stabilized DG patio area. Large river rock help support slope and drought tolerant plantings.
Photograph by Emma Almendarez
Mittelgroßer Mediterraner Garten hinter dem Haus mit direkter Sonneneinstrahlung und Natursteinplatten in San Diego
Mittelgroßer Mediterraner Garten hinter dem Haus mit direkter Sonneneinstrahlung und Natursteinplatten in San Diego
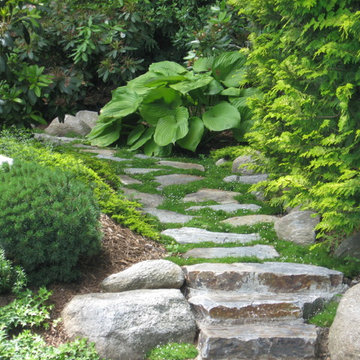
This garden path is an entry to the shade garden. The stepping stone walkway is planted with moss. The garden path meanders through the canopy of the shade garden. The garden and landscape design is in Connecticut backyard by Matthew Giampietro of Waterfalls Fountains & Gardens Inc. designed and installed the secret garden and the stepping stone walkways.
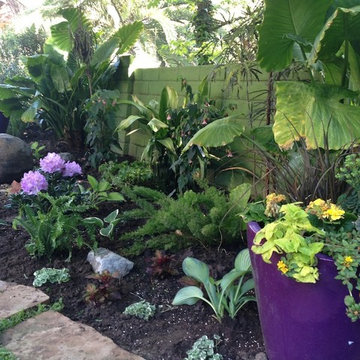
This tropical part sun garden includes a central spherical stone fountain and two large glazed planters in purple. The plantings include Alocasia (Elephant's Ears), Abutlilon, hostas, and ferns.
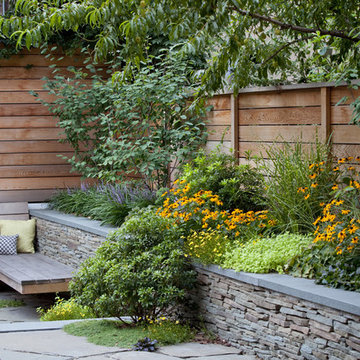
Photos by Anthony Chrisafulli
Mittelgroße Moderne Gartenmauer im Sommer, hinter dem Haus mit direkter Sonneneinstrahlung und Natursteinplatten in New York
Mittelgroße Moderne Gartenmauer im Sommer, hinter dem Haus mit direkter Sonneneinstrahlung und Natursteinplatten in New York
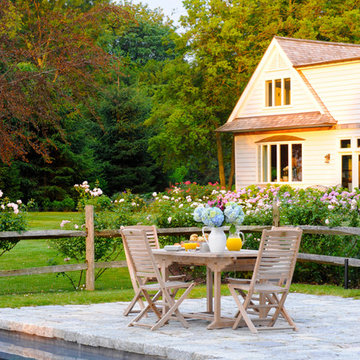
A small table is the perfect size for a intimate gathering of friends for breakfast by the pool.
Geometrischer, Mittelgroßer Uriger Garten im Sommer, hinter dem Haus mit direkter Sonneneinstrahlung und Natursteinplatten in New York
Geometrischer, Mittelgroßer Uriger Garten im Sommer, hinter dem Haus mit direkter Sonneneinstrahlung und Natursteinplatten in New York
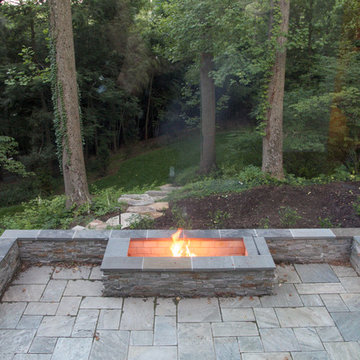
The custom fire pit is centered on the home's expansive great room's windows. Below, the play lawn is visible.
Großer, Schattiger Klassischer Garten im Herbst, hinter dem Haus mit Feuerstelle und Natursteinplatten in Washington, D.C.
Großer, Schattiger Klassischer Garten im Herbst, hinter dem Haus mit Feuerstelle und Natursteinplatten in Washington, D.C.
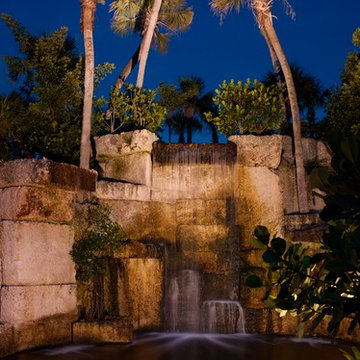
Halbschattiger, Geräumiger Garten hinter dem Haus, im Sommer mit Wasserspiel und Natursteinplatten in Miami
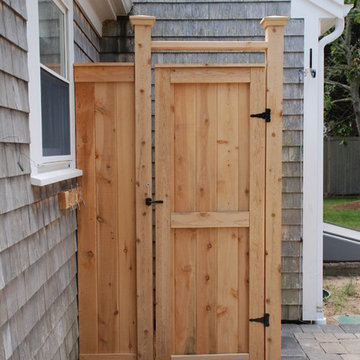
outdoor shower
Halbschattiger Maritimer Garten hinter dem Haus mit Natursteinplatten in Charleston
Halbschattiger Maritimer Garten hinter dem Haus mit Natursteinplatten in Charleston
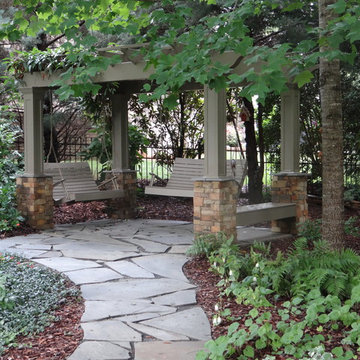
Geometrischer, Mittelgroßer, Halbschattiger Klassischer Gartenweg im Frühling, hinter dem Haus mit Natursteinplatten in Charlotte
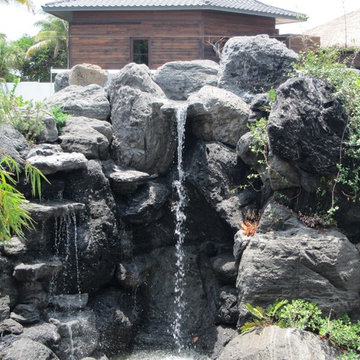
Garden pond by Matthew Giampietro of Waterfalls Fountains & Gardens Inc.
Moderner Garten hinter dem Haus mit Wasserspiel und Natursteinplatten in Miami
Moderner Garten hinter dem Haus mit Wasserspiel und Natursteinplatten in Miami
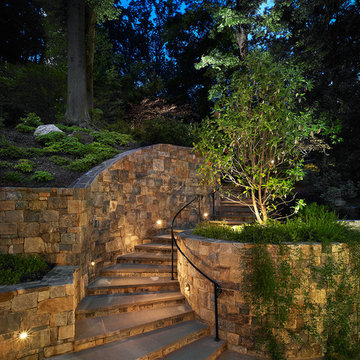
Photos © Anice HoachlanderOur client was drawn to the property in Wesley Heights as it was in an established neighborhood of stately homes, on a quiet street with views of park. They wanted a traditional home for their young family with great entertaining spaces that took full advantage of the site.
The site was the challenge. The natural grade of the site was far from traditional. The natural grade at the rear of the property was about thirty feet above the street level. Large mature trees provided shade and needed to be preserved.
The solution was sectional. The first floor level was elevated from the street by 12 feet, with French doors facing the park. We created a courtyard at the first floor level that provide an outdoor entertaining space, with French doors that open the home to the courtyard.. By elevating the first floor level, we were able to allow on-grade parking and a private direct entrance to the lower level pub "Mulligans". An arched passage affords access to the courtyard from a shared driveway with the neighboring homes, while the stone fountain provides a focus.
A sweeping stone stair anchors one of the existing mature trees that was preserved and leads to the elevated rear garden. The second floor master suite opens to a sitting porch at the level of the upper garden, providing the third level of outdoor space that can be used for the children to play.
The home's traditional language is in context with its neighbors, while the design allows each of the three primary levels of the home to relate directly to the outside.
Builder: Peterson & Collins, Inc
Photos © Anice Hoachlander
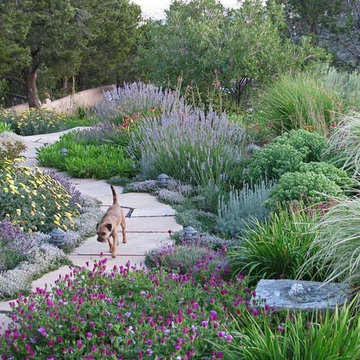
Tunia Hyland
Mittelgroßer, Halbschattiger Klassischer Garten im Sommer, hinter dem Haus mit Natursteinplatten in Albuquerque
Mittelgroßer, Halbschattiger Klassischer Garten im Sommer, hinter dem Haus mit Natursteinplatten in Albuquerque
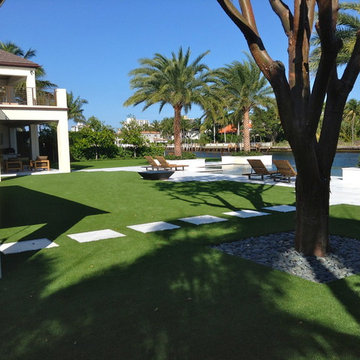
Jim Walton
Großer Klassischer Gartenweg hinter dem Haus mit direkter Sonneneinstrahlung und Natursteinplatten in Miami
Großer Klassischer Gartenweg hinter dem Haus mit direkter Sonneneinstrahlung und Natursteinplatten in Miami
Garten hinter dem Haus mit Natursteinplatten Ideen und Design
8