Garten hinter dem Haus mit Steinzaun Ideen und Design
Suche verfeinern:
Budget
Sortieren nach:Heute beliebt
161 – 180 von 614 Fotos
1 von 3
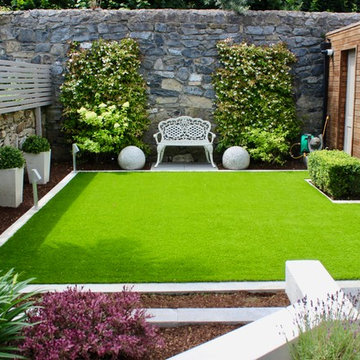
Formal Garden Design by Amazon Landscaping and Garden Design
014060004
Amazonlandscaping.ie
Geometrischer, Kleiner Klassischer Garten im Sommer, hinter dem Haus mit Rasenkanten, direkter Sonneneinstrahlung, Natursteinplatten und Steinzaun in Dublin
Geometrischer, Kleiner Klassischer Garten im Sommer, hinter dem Haus mit Rasenkanten, direkter Sonneneinstrahlung, Natursteinplatten und Steinzaun in Dublin
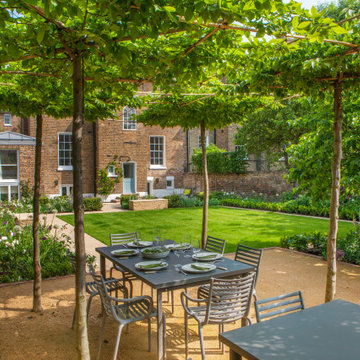
A large family garden in Stockwell London.
With a large yorkstone terrace, tree covered seating area and covered seating area.
Geometrischer, Großer, Halbschattiger Moderner Garten im Frühling, hinter dem Haus mit Sichtschutz, Natursteinplatten und Steinzaun in London
Geometrischer, Großer, Halbschattiger Moderner Garten im Frühling, hinter dem Haus mit Sichtschutz, Natursteinplatten und Steinzaun in London
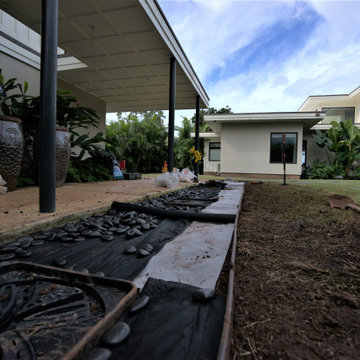
This property we completed is defined by its clean lines and uncluttered aesthetic, modern landscaping is the staple of “less is more.”
Beautiful modern layouts are a welcoming contrast against a more traditional home in Hawaii , the modern landscape is one that works hard for proportion and balance above anything else.
We love to be involved in all projects, from modern design to tropical design. We just absolutely love landscaping!
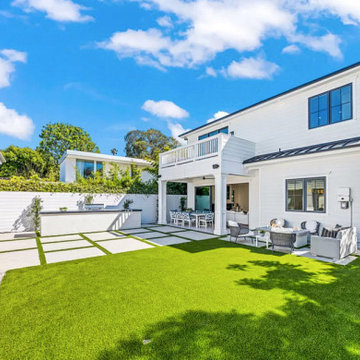
backyard remodel
Kleiner Moderner Garten im Frühling, hinter dem Haus mit Sichtschutz, direkter Sonneneinstrahlung, Betonboden und Steinzaun in Orange County
Kleiner Moderner Garten im Frühling, hinter dem Haus mit Sichtschutz, direkter Sonneneinstrahlung, Betonboden und Steinzaun in Orange County
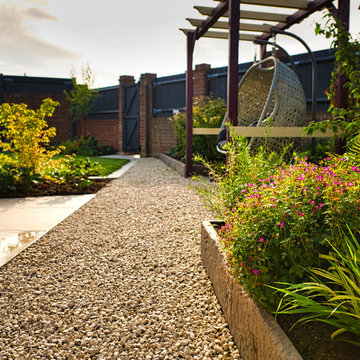
The awkward shape of this triangular plot, coupled with large overgrown shrubs, a large area of paving and a patch of weeds left the clients at a total loss as to what to do with the garden.
The couple did a brilliant job of removing the majority of the planting, but as the hard landscaping started, initial excavations revealed there was a vast amount of rubble and debris buried in the ground that would have to be removed from site. Once completed, the design could then move forward. Geometric lines running at different angles were used to conceal the shape of the plot, distracting from the point of the triangle, whilst visually extending the length.
A raised Florence beige porcelain patio was created between the house and garage for entertaining. The edge of the step was bull-nosed to soften any hard edges. The patio was sized to allow for a potential future conversion of the garage to a home office.
A bespoke timber pergola was created as a restful seating area and was inward facing into the garden to block out overlooking windows. Five bespoke fibre glass planters were created in a RAL colour to match the pergola. These were to be used to grow fruit and veg.
Being a walled garden, there was plenty of shelter to offer plants, but equally the garden would get quite hot in the summer. Plants were chosen that were beneficial to wildlife and sited in areas away from the main patio. A mixture of textures and colours of foliage were used to add additional interest throughout the year.
The planting mix included Phlomis italica, Amsonia tabernaemontana, Cornus sanguinea 'Midwinter Fire' and Skimmia japonica 'Temptation' to span the seasons. Two feature trees used to add height were Prunus serrula and Prunus 'Amanogawa'.
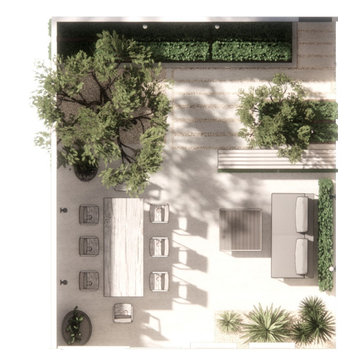
Minimalist contemporary garden
Kleiner Moderner Garten im Herbst, hinter dem Haus mit Wüstengarten, direkter Sonneneinstrahlung, Natursteinplatten und Steinzaun in Sonstige
Kleiner Moderner Garten im Herbst, hinter dem Haus mit Wüstengarten, direkter Sonneneinstrahlung, Natursteinplatten und Steinzaun in Sonstige
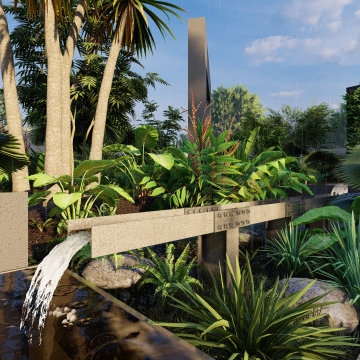
A professional artist wanted to transform the back garden of their 70s style East London home into a tropical paradise. Our eclectic client needed a garden and outdoor studio to complement their free-spirited nature and cater to their artistic and entertaining requirements. With a particular affinity for tropical vegetation from worldly travels, our client wanted their garden to evoke past explorations and spark the imagination. We transformed the conventional back garden lawn into a lush oasis with unique architectural elements.
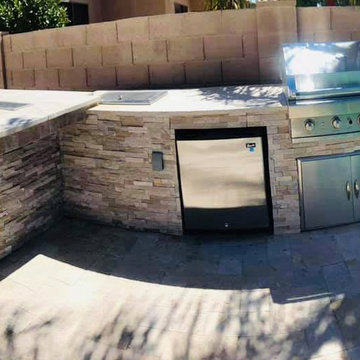
We installed this outdoor kitchen with a fire pit for a homeowner in San Tan Ranch, AZ. The rough-hewn stone design fits in well with the Arizonian environment and the homeowner's own sense of style. The kitchen's pale stone colors complement the surrounding pavers but stand out from the wall's darker color.
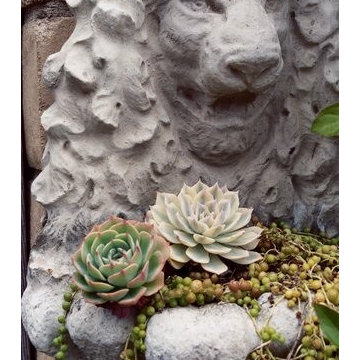
pair of cement lion wall fountains were the perfect visual to flank the entry and plant with baby succulents and string of pearls.
Kleiner Mediterraner Garten im Sommer, hinter dem Haus mit Kübelpflanzen, direkter Sonneneinstrahlung, Natursteinplatten und Steinzaun in San Diego
Kleiner Mediterraner Garten im Sommer, hinter dem Haus mit Kübelpflanzen, direkter Sonneneinstrahlung, Natursteinplatten und Steinzaun in San Diego
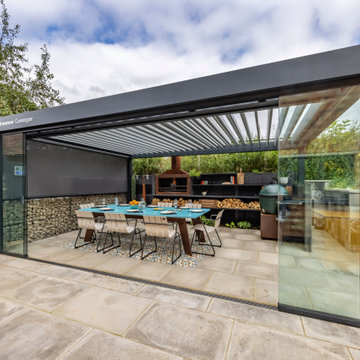
Moderner Garten hinter dem Haus mit Betonboden und Steinzaun in Hertfordshire
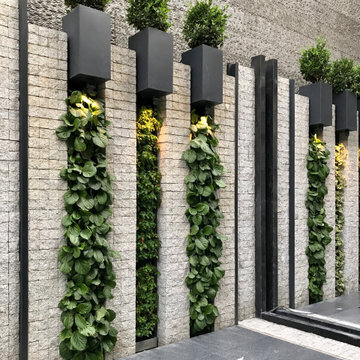
Mittelgroße, Schattige Moderne Gartenmauer hinter dem Haus mit Natursteinplatten und Steinzaun
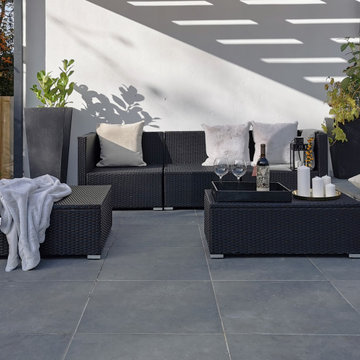
Geometrischer, Geräumiger Moderner Garten im Sommer, hinter dem Haus mit Sichtschutz, direkter Sonneneinstrahlung und Steinzaun in London
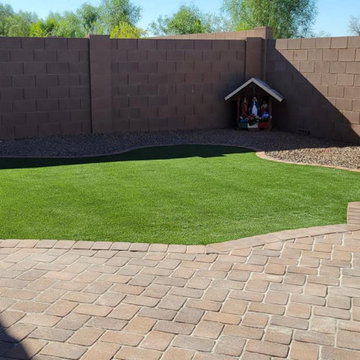
Mediterraner Garten hinter dem Haus mit Feuerstelle, Steindeko, direkter Sonneneinstrahlung, Pflastersteinen und Steinzaun in Phoenix
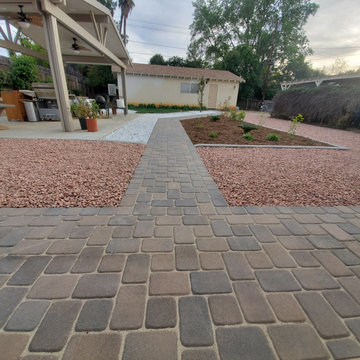
The Redlands project at the carter residence started as a blank canvas. The pink rock area acts as a driveway by having 6 inches of compacted road base underneath. Every aspect of the the project incorporates a property wide drainage plan integrated into industry leading construction methods.
Coy Land Techs installed the grass, concrete, concrete curbs, plants, irrigation systems, rocks, mulch, trees, retaining wall, pavers, grading, excavation, and more
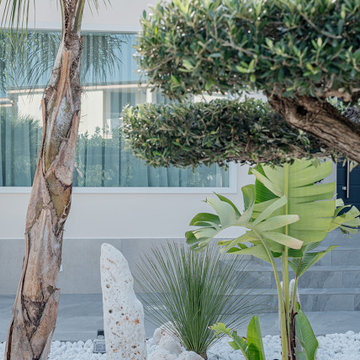
Giardino antistante la villa e di accompagnamento all'ingresso
Moderner Garten im Sommer, hinter dem Haus mit Blumenbeet, direkter Sonneneinstrahlung, Flusssteinen und Steinzaun in Sonstige
Moderner Garten im Sommer, hinter dem Haus mit Blumenbeet, direkter Sonneneinstrahlung, Flusssteinen und Steinzaun in Sonstige
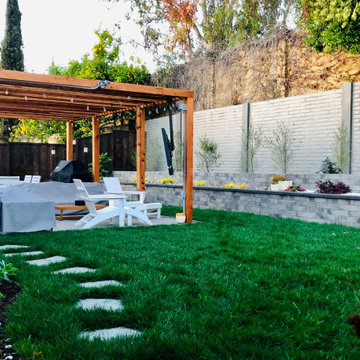
Mittelgroßer Moderner Garten hinter dem Haus mit Pergola, direkter Sonneneinstrahlung, Pflastersteinen und Steinzaun in San Francisco
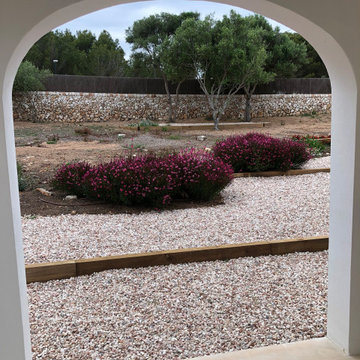
Großer Mediterraner Kiesgarten hinter dem Haus mit Auffahrt, Blumenbeet, direkter Sonneneinstrahlung und Steinzaun in Sonstige
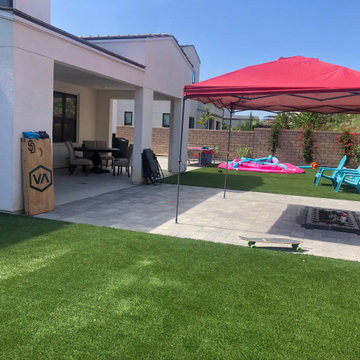
Foundations of the custom-built rectangular-shaped gas-fireplace.
Moderner Garten im Frühling, hinter dem Haus mit Sportplatz, Gehweg, direkter Sonneneinstrahlung, Granitsplitt und Steinzaun in San Diego
Moderner Garten im Frühling, hinter dem Haus mit Sportplatz, Gehweg, direkter Sonneneinstrahlung, Granitsplitt und Steinzaun in San Diego
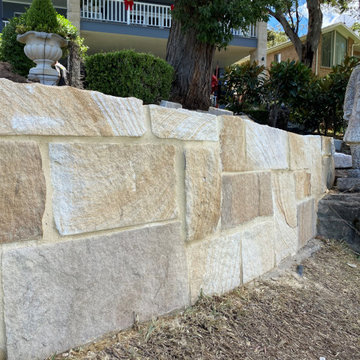
Retaining wall made out of Australian natural sandstone ballast.
Geometrische, Mittelgroße, Halbschattige Klassische Gartenmauer hinter dem Haus mit Natursteinplatten und Steinzaun in Sydney
Geometrische, Mittelgroße, Halbschattige Klassische Gartenmauer hinter dem Haus mit Natursteinplatten und Steinzaun in Sydney
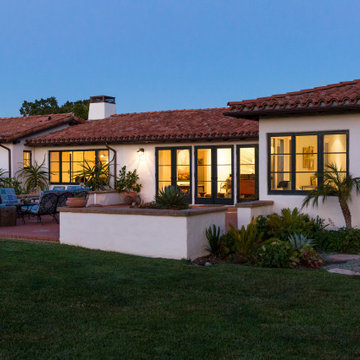
Mediterraner Gartenweg hinter dem Haus mit direkter Sonneneinstrahlung, Pflastersteinen und Steinzaun in Santa Barbara
Garten hinter dem Haus mit Steinzaun Ideen und Design
9