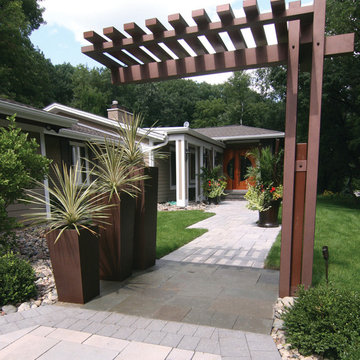Garten - Vorgarten, Gartenweg Ideen und Design
Suche verfeinern:
Budget
Sortieren nach:Heute beliebt
1 – 20 von 19.027 Fotos
1 von 3

AquaTerra Outdoors was hired to design and install the entire landscape, hardscape and pool for this modern home. Features include Ipe wood deck, river rock details, LED lighting in the pool, limestone decks, water feature wall with custom Bobe water scuppers and more!
Photography: Daniel Driensky
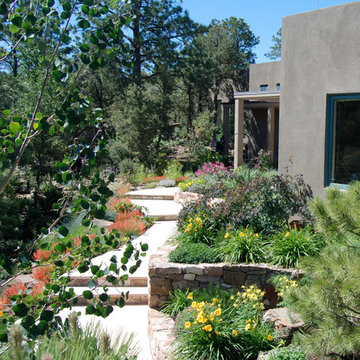
Entrance walk edged with pineleaf penstemon and daylily.
Spears Horn Architects
Mittelgroßer Moderner Garten im Sommer mit direkter Sonneneinstrahlung und Natursteinplatten in Albuquerque
Mittelgroßer Moderner Garten im Sommer mit direkter Sonneneinstrahlung und Natursteinplatten in Albuquerque
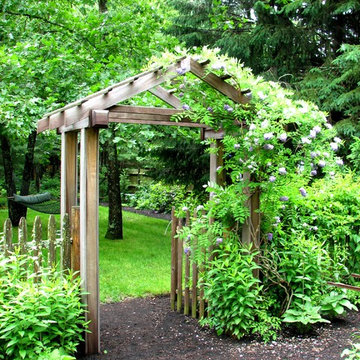
Garden arbor and picket fence separate the side yard from the front yard creating outdoor rooms. The view to the front yard frames a sitting area with Adirondack chairs.
Photo by Bob Trainor
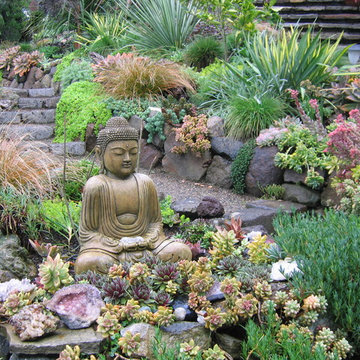
This is a California xeriscape succulent garden. Clients wanted color and texture with drought-resistant plant materials. They enjoy garden sculptures, so we included a Buddha and a Roman bust planted with succulents. The previous owners of the property left behind some old San Francisco cobblestones, which we incorporated into the new design, using them as garden steps.
We built low, raised beds out of stone, also existing on the property, and used containers along steps and against existing concrete walls to soften the hard surfaces.
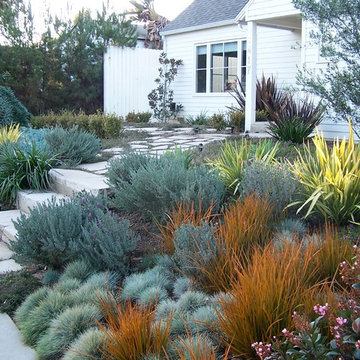
After a tear-down/remodel we were left with a west facing sloped front yard without much privacy from the street, a blank palette as it were. Re purposed concrete was used to create an entrance way and a seating area. Colorful drought tolerant trees and plants were used strategically to screen out unwanted views, and to frame the beauty of the new landscape. This yard is an example of low water, low maintenance without looking like grandmas cactus garden.

Detail of the concrete pathway with polished Mexican pebbles, steel edging and modern light fixtures. We designed and installed this dramatic living wall / vertical garden to add a welcoming focal point, and a great way to add living beauty to the large front house wall. The dated walkway was updated with large geometric concrete pavers with polished black pebbles in between, and a new concrete driveway. Water-wise grasses flowering plants and succulents replace the lawn. This updated modern renovation for this mid-century modern home includes a new garage and front entrance door and modern garden light fixtures. Some photos taken 2 months after installation and recently as well. We designed and installed this dramatic living wall / vertical garden to add a welcoming focal point, and a great way to add plant beauty to the large front wall. A variety of succulents, grass-like and cascading plants were designed and planted to provide long cascading "waves" resulting in appealing textures and colors. The dated walkway was updated with large geometric concrete pavers with polished black pebbles in between, and a new concrete driveway. Water-wise grasses flowering plants and succulents replace the lawn. This updated modern renovation for this mid-century modern home includes a new garage and front entrance door and modern garden light fixtures.
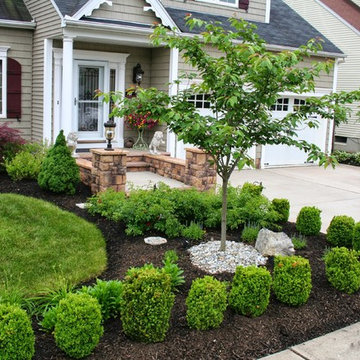
Geometrischer, Mittelgroßer Klassischer Garten im Frühling mit direkter Sonneneinstrahlung und Betonboden in New York
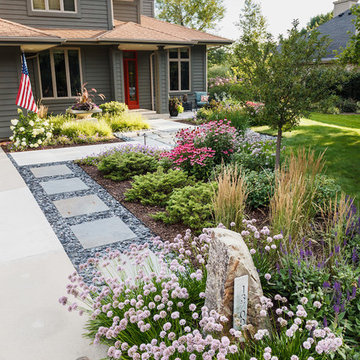
A stone address marker and bluestone steppers lead you from the driveway entrance to the front walk.
Westhauser Photography
Mittelgroßer Asiatischer Garten im Sommer mit direkter Sonneneinstrahlung und Natursteinplatten in Milwaukee
Mittelgroßer Asiatischer Garten im Sommer mit direkter Sonneneinstrahlung und Natursteinplatten in Milwaukee
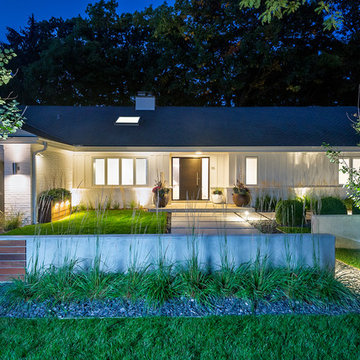
This front yard had to also act as a clients back yard. The existing back yard is a ravine, so there is little room to functionally use it. This created a design element to create a sense of space/privacy while also allowing the Mid Century Modern Architecture to shine through. (and keep the feel of a front yard)
We used concrete walls to break up the rooms, and guide people into the front entrance. We added IPE details on the wall and planters to soften the concrete, and Ore Inc aluminum containers with a rust finish to frame the entrance. The Aspen trees break the horizontal plane and are lit up at night, further defining the front yard. All the trees are on color lights and have the ability to change at the click of a button for both holidays, and seasonal accents. The slate chip beds keep the bed lines clean and clearly define the planting ares versus the lawn areas. The walkway is one monolithic pour that mimics the look of large scale pavers, with the added function of smooth,set-in-place, concrete.
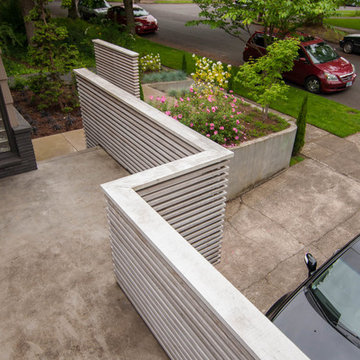
Dramatic plant textures, modern hardscaping and sharp angles enhanced this mid-century modern bungalow. Soft plants were chosen to contrast with the sharp angles of the pathways and hard edges of the MCM home, while providing all-season interest. Horizontal privacy screens wrap the front porch and create intimate garden spaces – some visible only from the street and some visible only from inside the home. The front yard is relatively small in size, but full of colorful texture.
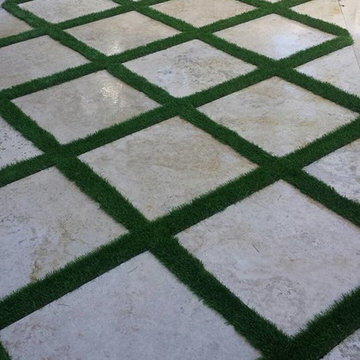
Großer, Halbschattiger Moderner Garten im Frühling mit Auffahrt und Betonboden in Tampa

Concrete stepping stones act as both entry path and an extra parking space. Photography by Lars Frazer
Mittelgroßer, Halbschattiger Retro Garten mit Auffahrt und Betonboden in Austin
Mittelgroßer, Halbschattiger Retro Garten mit Auffahrt und Betonboden in Austin
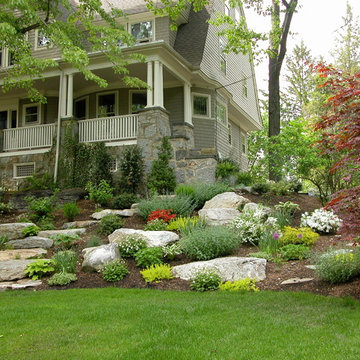
Chartreuse sedum, red azaleas and purple globe allium add pops of color in early spring.
Mittelgroßer, Halbschattiger Klassischer Garten im Frühling mit Natursteinplatten in Boston
Mittelgroßer, Halbschattiger Klassischer Garten im Frühling mit Natursteinplatten in Boston
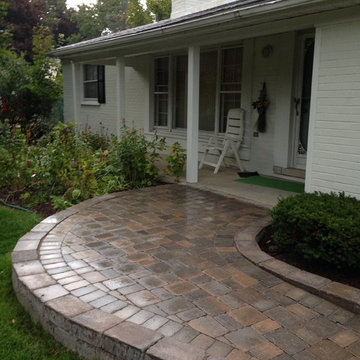
This existing client in Farmington Hills asked us to redesign and install a new front walkway for his home. It had to go compliment the style of the home and be barrier free. So his guest would not have to step up to the porch. We created this beautiful paver ramp. It starts flat at the driveway and gradually slopes up to the front porch. Landforms Inc.
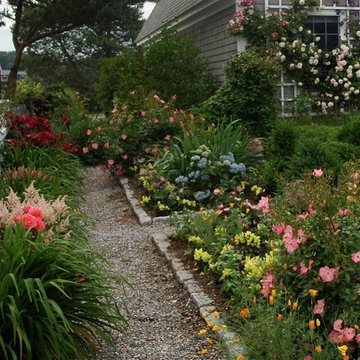
M J McCabe-Garden Design
Geometrischer, Mittelgroßer Klassischer Garten in Bridgeport
Geometrischer, Mittelgroßer Klassischer Garten in Bridgeport
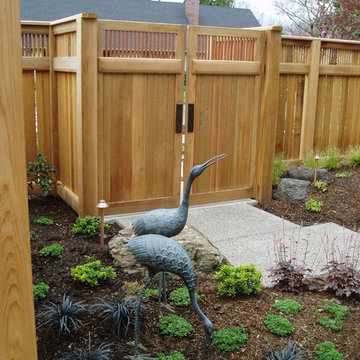
An Asian Style entry courtyard draws inspiration from the 1980's home's Asian Style roof-line and the owner's crane sculptures.
Donna Giguere Landscape Design
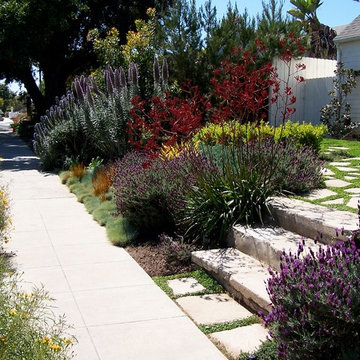
After a tear-down/remodel we were left with a west facing sloped front yard without much privacy from the street, a blank palette as it were. Re purposed concrete was used to create an entrance way and a seating area. Colorful drought tolerant trees and plants were used strategically to screen out unwanted views, and to frame the beauty of the new landscape. This yard is an example of low water, low maintenance without looking like grandmas cactus garden.
Garten - Vorgarten, Gartenweg Ideen und Design
1


