Garten im Herbst, hinter dem Haus Ideen und Design
Suche verfeinern:
Budget
Sortieren nach:Heute beliebt
121 – 140 von 3.020 Fotos
1 von 3
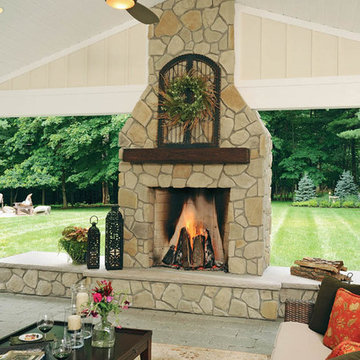
When you open the back doors of the home of Nancy and Jeremy Campbell in Granville, you don’t just step out onto a patio. You enter an extension of a modern living space that just happens to be outdoors. Their patio’s unique design and setting provides the comfort and style of indoors while enjoying the natural beauty and fresh air of outdoors.
It all started with a rather desolate back yard. “It was completely blank, there was nothing back there,” Nancy remembers of the patio space of this 1972 split-level house they bought five years ago. With a blank slate to work with, the Campbells knew the key elements of what they wanted for their new outdoor space when they sat down with Travis Ketron of Ketron Custom Builders to design it. “We knew we wanted something covered so we could use it in the rain, and in the winter, and we knew we wanted a stone fireplace,” Nancy recalls.
Travis translated the Campbells’ vision into a design to satisfy outdoor entertaining and relaxing desires in all seasons. The new outdoor space is reminiscent of a vast, rustic great room complete with a stone fireplace, a vaulted ceiling, skylights, and ceiling fans, yet no walls. The space is completely open to the elements without any glass or doors on any of the sides, except from the house. Furnished like a great room, with a built-in music system as well, it’s truly an extension of indoor living and entertaining space, and one that is unaffected by rain. Jeremy comments, “We haven’t had to cover the furniture yet. It would have to be a pretty strong wind to get wet.” Just outside the covered patio is a quartet of outdoor chairs adorned with plush cushions and colorful pillows, positioned perfectly for users to bask in the sun.
In the design process, the fireplace emerged as the anchor of the space and set the stage for the outdoor space both aesthetically and functionally. “We didn’t want it to block the view. Then designing the space with Travis, the fireplace became the center,” remembers Jeremy. Placed directly across from the two sets of French doors leading out from the house, a Rumford fireplace and extended hearth of stone in neutral earth tones is the focal point of this outdoor living room. Seating for entertaining and lounging falls easily into place around it providing optimal viewing of the private, wooded back yard. When temperatures cool off, the fireplace provides ample warmth and a cozy setting to experience the change of seasons. “It’s a great fireplace for the space,” Jeremy says of the unique design of a Rumford style fireplace. “The way you stack the wood in the fireplace is different so as to get more heat. It has a shallower box, burns hotter and puts off more heat. Wood is placed in it vertically, not stacked.” Just in case the fireplace doesn’t provide enough light for late-night soirees, there is additional outdoor lighting mounted from the ceiling to make sure the party always goes on.
Travis brought the idea of the Rumford outdoor fireplace to the Campbells. “I learned about it a few years back from some masons, and I was intrigued by the idea then,” he says. “We like to do stuff that’s out of the norm, and this fireplace fits the space and function very well.” Travis adds, “People want unique things that are designed for them. That’s our style to do that for them.”
The patio also extends out to an uncovered area set up with patio tables for grilling and dining. Gray pavers flow throughout from the covered space to the open-air area. Their continuous flow mimics the feel of flooring that extends from a living room into a dining room inside a home. Also, the earth tone colors throughout the space on the pavers, fireplace and furnishings help the entire space mesh nicely with its natural surroundings.
A little ways off from both the covered and uncovered patio area is a stone fire pit ring. Removed by just the right distance, it provides a separate place for young adults to gather and enjoy the night.
Adirondack chairs and matching tables surround the outdoor fire pit, offering seating for anyone who doesn’t wish to stand and a place to set down ingredients for yummy fireside treats like s’mores.
Padded chairs outside the reach of the pavilion and the nearby umbrella the perfect place to kick back and relax in the sun. The colorful throw pillows and outdoor furniture cushions add some needed color and a touch of personality.
Enjoying the comforts of indoors while being outdoors is exactly what the Campbells are doing now, particularly when lounging on the comfortable wicker furniture that dominate most of the area. “My favorite part of the whole thing is the fireplace,” Nancy says.
Jeremy concludes, “There is no television, it would destroy the ambiance out there. We just enjoy listening to music and watching the fire.”
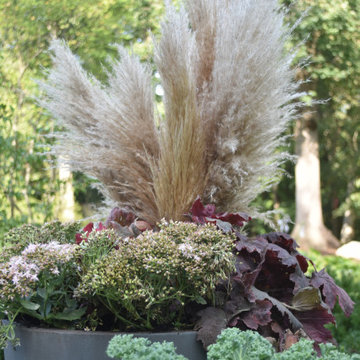
Pampas grass and other good stuff in this fall container arrangement.
Großer, Halbschattiger Mid-Century Garten im Herbst, hinter dem Haus mit Kübelpflanzen und Natursteinplatten in Chicago
Großer, Halbschattiger Mid-Century Garten im Herbst, hinter dem Haus mit Kübelpflanzen und Natursteinplatten in Chicago
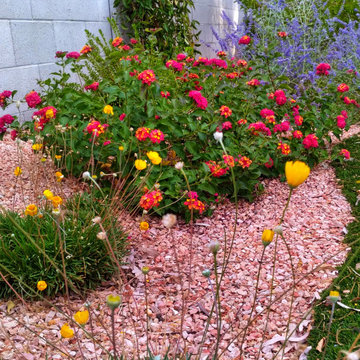
The hot pink, gold, and orange flowers of 'Irene' lantana attract migrating butterflies in fall, while angelita daisy, Tetraneuris acaulis, blooms cheerfully just about year-round with little care.
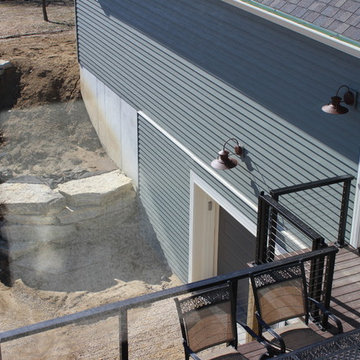
Mittelgroße, Halbschattige Urige Gartenmauer im Herbst, hinter dem Haus mit Dielen in Sonstige
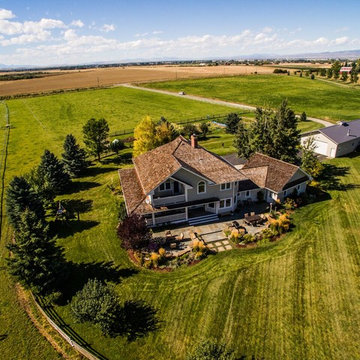
Große Rustikale Gartenmauer im Herbst, hinter dem Haus mit direkter Sonneneinstrahlung und Natursteinplatten in Sonstige
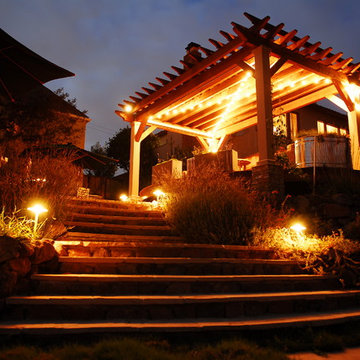
photo by Adrienne Link Newton
Große Eklektische Gartenmauer im Herbst, hinter dem Haus mit direkter Sonneneinstrahlung und Dielen in San Francisco
Große Eklektische Gartenmauer im Herbst, hinter dem Haus mit direkter Sonneneinstrahlung und Dielen in San Francisco
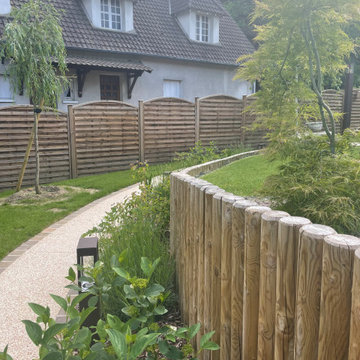
Conseils en aménagement de jardin réalisation La Croix Jardin
Mittelgroßer, Halbschattiger Klassischer Gartenweg im Herbst, hinter dem Haus mit Auffahrt, Mulch und Holzzaun in Paris
Mittelgroßer, Halbschattiger Klassischer Gartenweg im Herbst, hinter dem Haus mit Auffahrt, Mulch und Holzzaun in Paris
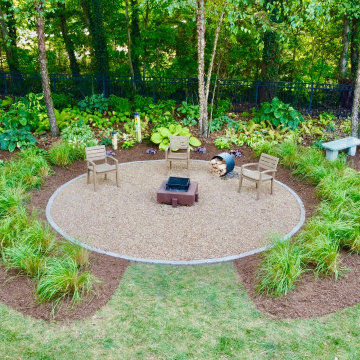
Out rock firepit with stone edgers. Raised beds contain Karl Foerster grasses that encompass the firepit area.
Halbschattiger Garten im Herbst, hinter dem Haus mit Feuerstelle und Flusssteinen in Indianapolis
Halbschattiger Garten im Herbst, hinter dem Haus mit Feuerstelle und Flusssteinen in Indianapolis
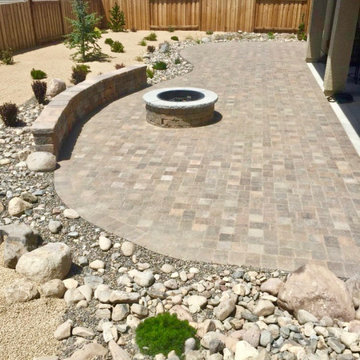
Mittelgroßer Klassischer Garten hinter dem Haus, im Herbst mit Feuerstelle, direkter Sonneneinstrahlung und Natursteinplatten in Las Vegas
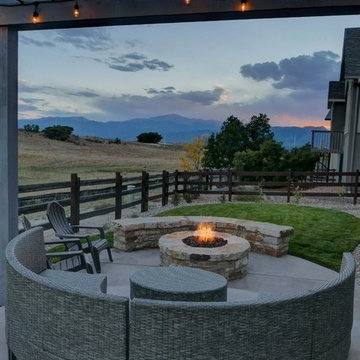
This natural stone bench provides ample fireside seating. It is built of Siloam stone.
Kleiner, Halbschattiger Stilmix Garten im Herbst, hinter dem Haus mit Feuerstelle und Betonboden in Denver
Kleiner, Halbschattiger Stilmix Garten im Herbst, hinter dem Haus mit Feuerstelle und Betonboden in Denver
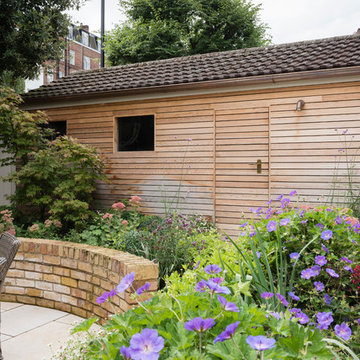
caroline mardon
Mittelgroßer, Halbschattiger Moderner Garten im Herbst, hinter dem Haus mit Natursteinplatten in London
Mittelgroßer, Halbschattiger Moderner Garten im Herbst, hinter dem Haus mit Natursteinplatten in London
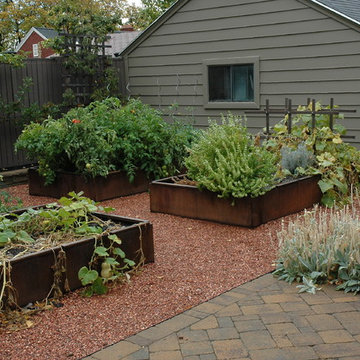
From left to right notice the raised garden beds, clean gravel garden bed surface, the raised core ten garden planters, custom in line drip irrigation, the espaliered fruit trees against the fence, the forty five degree belgard pavers and the fragrant plants.
Rick Laughlin, APLD
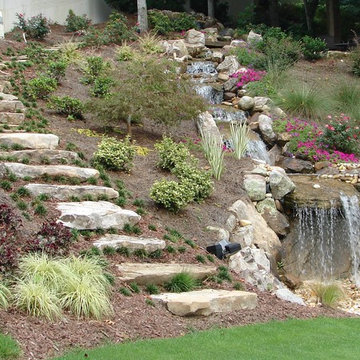
Geometrischer, Mittelgroßer, Halbschattiger Klassischer Garten im Herbst, hinter dem Haus mit Wasserspiel und Natursteinplatten in Nashville
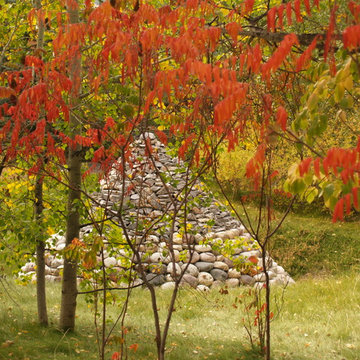
Uriger Garten im Herbst, hinter dem Haus in San Francisco
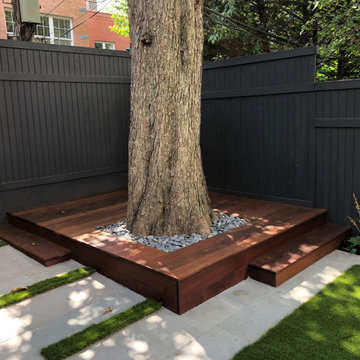
A modest size shady backyard was redesigned to accommodate the needs of a young family with two kids.The garden was to be predominantly used a playground. A small deck was installed around the Chestnut tree to provide a sitting space that was a proper sale for the younger members of the family.
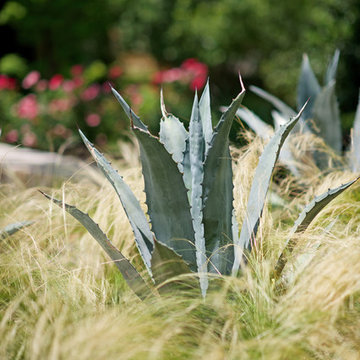
Agave Surrounded by Mexican Feather Grass
Mittelgroßer Moderner Garten im Herbst, hinter dem Haus mit direkter Sonneneinstrahlung in Dallas
Mittelgroßer Moderner Garten im Herbst, hinter dem Haus mit direkter Sonneneinstrahlung in Dallas
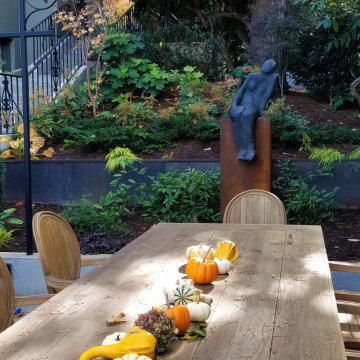
Garden art, East, raised hillside gardening, dining table, custom iron pergola, cafe lights, pumpkins, fall garden
Geometrische Mediterrane Gartenmauer im Herbst, hinter dem Haus mit direkter Sonneneinstrahlung, Betonboden und Metallzaun in Seattle
Geometrische Mediterrane Gartenmauer im Herbst, hinter dem Haus mit direkter Sonneneinstrahlung, Betonboden und Metallzaun in Seattle
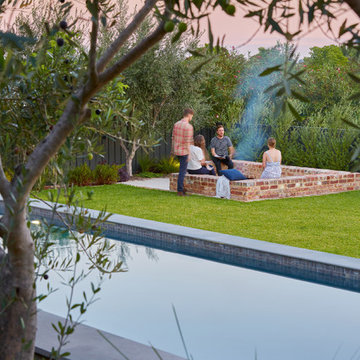
Centred around an expansive raised grass area, this residential garden has been designed to showcase the sweeping views of Perth’s skyline.
A fire pit flanked by raised recycled brick seating walls anchors the southern end of the garden, creating a perfect spot for entertaining.
Rows of mature olive trees help to define the edges of the space and set the tone for the plant palette. Plants have been selected primarily for their foliage colour creating visual interest throughout the year.
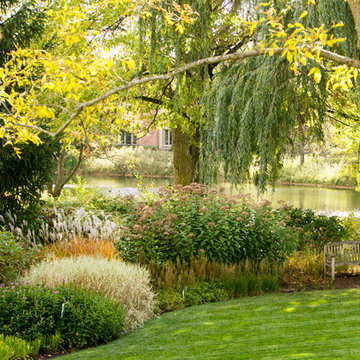
Hear what our clients, Karen & Robert, have to say about their project by clicking on the Facebook link and then the Videos tab.
Fall view of the back rain garden and border with turtlehead, grasses, joe pye weed, and astilbe.
Project Partner: Hannah Goering Photography
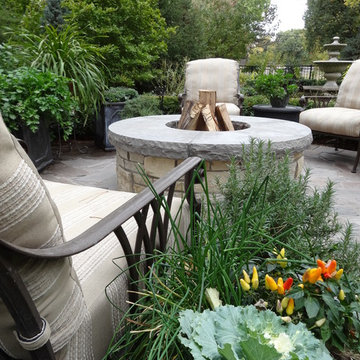
Mittelgroßer, Geometrischer, Halbschattiger Klassischer Garten im Herbst, hinter dem Haus mit Natursteinplatten und Feuerstelle in Omaha
Garten im Herbst, hinter dem Haus Ideen und Design
7