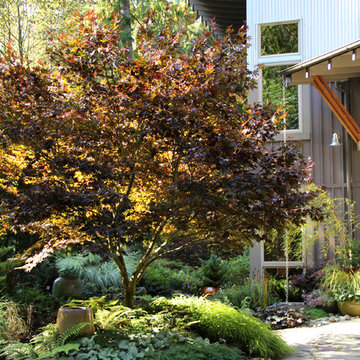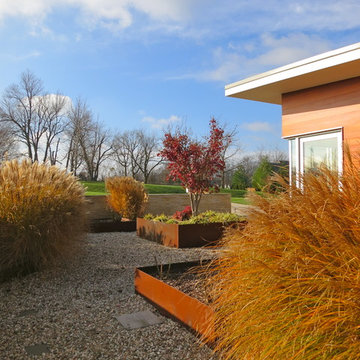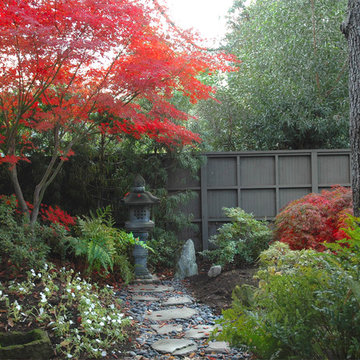Garten im Herbst, im Winter Ideen und Design
Suche verfeinern:
Budget
Sortieren nach:Heute beliebt
41 – 60 von 11.943 Fotos
1 von 3
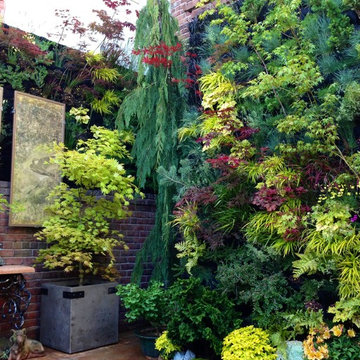
Vertical Garden Design by Brandon Pruett and Davis Dalbok
Kleiner, Halbschattiger Asiatischer Garten im Herbst in San Francisco
Kleiner, Halbschattiger Asiatischer Garten im Herbst in San Francisco
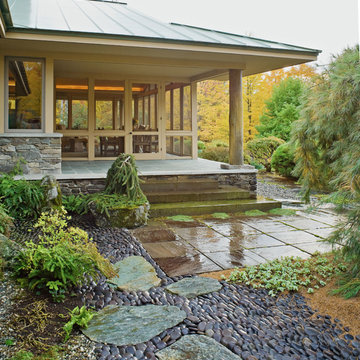
Architect: Sarah Susanka, AIA
Photography: Jim Westphalen
Integration of Prairie-style architecture and Japanese garden. Palette of patterned and textures borrowed from the surroundings. Sequence of places makes a continuous necklace around the home.
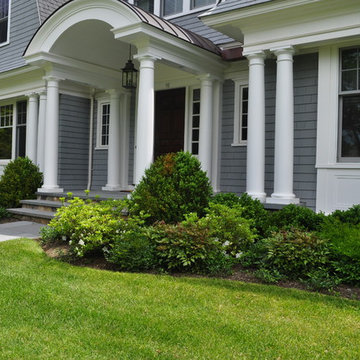
front entry planting
Großer, Halbschattiger Klassischer Vorgarten im Winter mit Natursteinplatten in Boston
Großer, Halbschattiger Klassischer Vorgarten im Winter mit Natursteinplatten in Boston
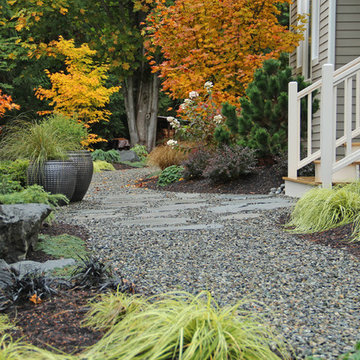
Bliss Garden Design
Moderner Kiesgarten im Herbst mit Kübelpflanzen in Seattle
Moderner Kiesgarten im Herbst mit Kübelpflanzen in Seattle
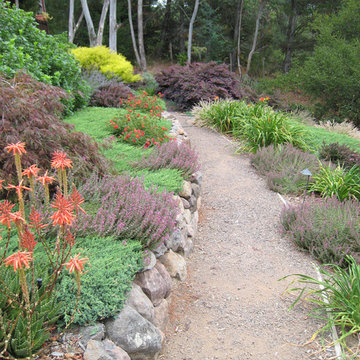
Susie Dowd Markarian
Moderner Kiesgarten im Herbst, hinter dem Haus mit direkter Sonneneinstrahlung in San Francisco
Moderner Kiesgarten im Herbst, hinter dem Haus mit direkter Sonneneinstrahlung in San Francisco
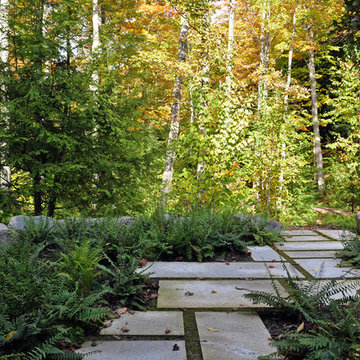
Schattiger Moderner Garten im Herbst, hinter dem Haus in Burlington
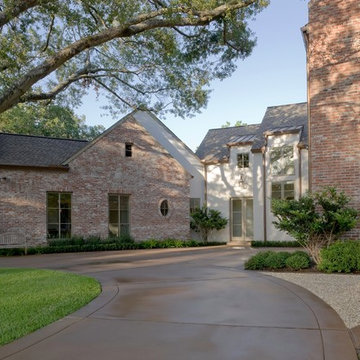
A couple by the name of Claire and Dan Boyles commissioned Exterior Worlds to develop their back yard along the lines of a French Country garden design. They had recently designed and built a French Colonial style house. Claire had been very involved in the architectural design, and she communicated extensively her expectations for the landscape.
The aesthetic we ultimately created for them was not a traditional French country garden per se, but instead was a variation on the symmetry, color, and sense of formality associated with this design. The most notable feature that we added to the estate was a custom swimming pool installed just to the rear of the home. It emphasized linearity, complimentary right angles, and it featured a luxury spa and pool fountain. We built the coping around the pool out of limestone, and we used concrete pavers to build the custom pool patio. We then added French pottery in various locations around the patio to balance the stonework against the look and structure of the home.
We added a formal garden parallel to the pool to reflect its linear movement. Like most French country gardens, this design is bordered by sheered bushes and emphasizes straight lines, angles, and symmetry. One very interesting thing about this garden is that it is consist entirely of various shades of green, which lends itself well to the sense of a French estate. The garden is bordered by a taupe colored cedar fence that compliments the color of the stonework.
Just around the corner from the back entrance to the house, there lies a double-door entrance to the master bedroom. This was an ideal place to build a small patio for the Boyles to use as a private seating area in the early mornings and evenings. We deviated slightly from strict linearity and symmetry by adding pavers that ran out like steps from the patio into the grass. We then planted boxwood hedges around the patio, which are common in French country garden design and combine an Old World sensibility with a morning garden setting.
We then completed this portion of the project by adding rosemary and mondo grass as ground cover to the space between the patio, the corner of the house, and the back wall that frames the yard. This design is derivative of those found in morning gardens, and it provides the Boyles with a place where they can step directly from their bedroom into a private outdoor space and enjoy the early mornings and evenings.
We further develop the sense of a morning garden seating area; we deviated slightly from the strict linear forms of the rest of the landscape by adding pavers that ran like steps from the patio and out into the grass. We also planted rosemary and mondo grass as ground cover to the space between the patio, the corner of the house, and the back wall that borders this portion of the yard.
We then landscaped the front of the home with a continuing symmetry reminiscent of French country garden design. We wanted to establish a sense of grand entrance to the home, so we built a stone walkway that ran all the way from the sidewalk and then fanned out parallel to the covered porch that centers on the front door and large front windows of the house. To further develop the sense of a French country estate, we planted a small parterre garden that can be seen and enjoyed from the left side of the porch.
On the other side of house, we built the Boyles a circular motorcourt around a large oak tree surrounded by lush San Augustine grass. We had to employ special tree preservation techniques to build above the root zone of the tree. The motorcourt was then treated with a concrete-acid finish that compliments the brick in the home. For the parking area, we used limestone gravel chips.
French country garden design is traditionally viewed as a very formal style intended to fill a significant portion of a yard or landscape. The genius of the Boyles project lay not in strict adherence to tradition, but rather in adapting its basic principles to the architecture of the home and the geometry of the surrounding landscape.
For more the 20 years Exterior Worlds has specialized in servicing many of Houston's fine neighborhoods.
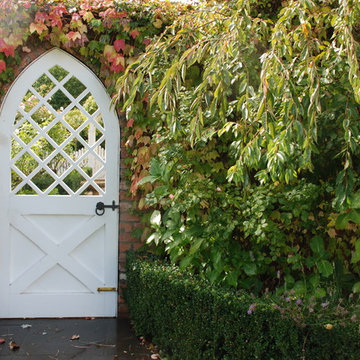
Andrew Renn Design, Beautiful gardens of Melbourne Australia
Klassischer Garten im Herbst in Melbourne
Klassischer Garten im Herbst in Melbourne
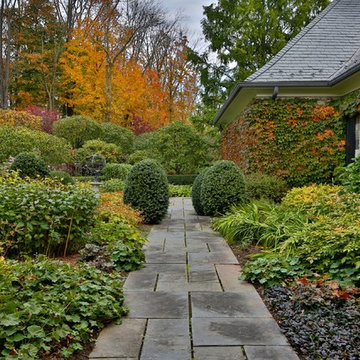
Geometrischer, Mittelgroßer, Halbschattiger Klassischer Garten im Herbst mit Natursteinplatten in New York
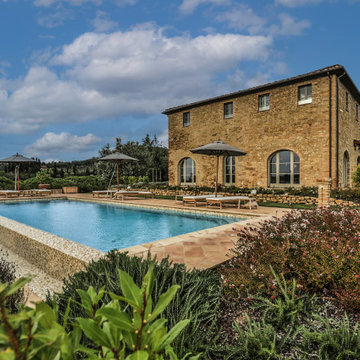
Esterno Casale lato piscina
Geräumiger, Geometrischer Mediterraner Vorgarten im Herbst mit Sichtschutz, direkter Sonneneinstrahlung, Mulch und Metallzaun in Florenz
Geräumiger, Geometrischer Mediterraner Vorgarten im Herbst mit Sichtschutz, direkter Sonneneinstrahlung, Mulch und Metallzaun in Florenz
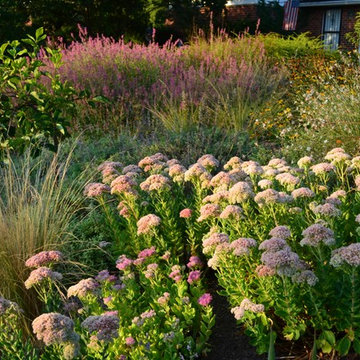
I did a complete new planting design for this project which is a single family home in the suburbs of Towson. The garden is 1/3 acre in size. Most of the existing plants, including many non-native ground covers, like English Ivy, shrubs, and trees, were removed in order to bring in the sunlight for pollinators and remove interference with the power lines. I designed and installed a mostly native plant garden that is designed to be beautiful to view with many flowers blooming all season long and varied textures and movement with ornamental grasses and provides habitat and food for pollinators, like butterflies, bees, and hummingbirds, and for songbirds. Nearly 100 trees, nearly 100 shrubs, and 1,000 perennials and grasses were installed. I continue to oversee the maintenance of this garden.
Landscape design and photo by Roland Oehme
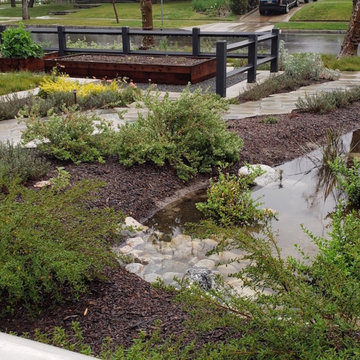
Long before the riparian-loving, drought tolerant California native foliage established itself, this rain garden worked to keep stormwater onsite. It takes quite a bit of technology to do so. The bioswale accepts water from the back and front gardens as well as the roof of the home via drains, an underground vessel, and a sump-pump. It can absorb this level of water in a matter of minutes. Because the soil in this area tends toward clay, another drain helps manage possible overflow. Photo: Steve Matloff, 2018
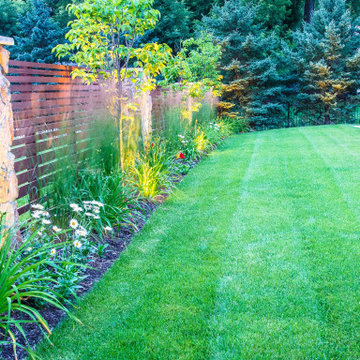
Großer Klassischer Gartenwasserfall im Winter, hinter dem Haus mit direkter Sonneneinstrahlung und Holzzaun in Minneapolis
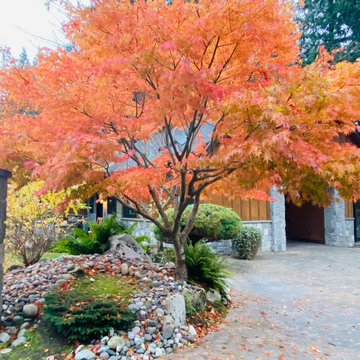
Fall color is aburst around us. Breath in the crisp morning air and get your fill of the vibrant fall colors and breathtaking sunsets. It's as though the landscape has been hand painted with bright new color! Plan ahead for your future falls and inquire what ProScapes can do for your landscape. Call for a clean-up or a full landscape design | 360.293.3221 | www.usproscapes.com |
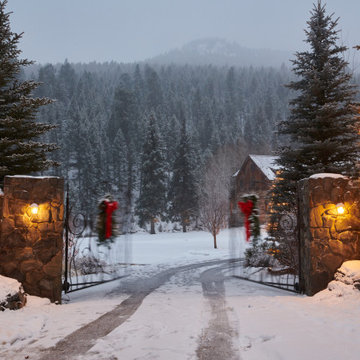
Gates adorned with swags swing open to welcome guests to this rustic holiday home.
Rustikaler Vorgarten im Winter mit Auffahrt in Denver
Rustikaler Vorgarten im Winter mit Auffahrt in Denver
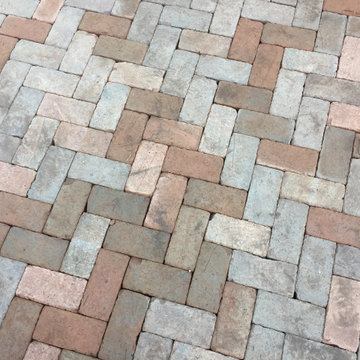
Großer, Halbschattiger Landhausstil Vorgarten im Herbst mit Auffahrt, Pflastersteinen und Gehweg in Minneapolis
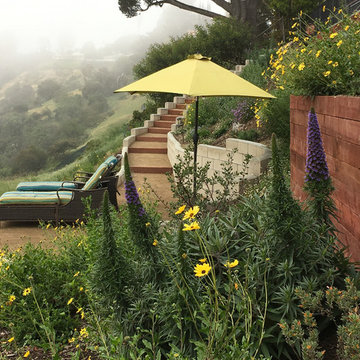
We retained the canyon walls and built a patio into the hillside to create an area where you can walk down and enjoy the beautiful canyon views. The hillside is planted predominantly with California natives and will need little irrigation once established. California sunflower peeks out from a bed. Photo by Debbie Gliksman
Garten im Herbst, im Winter Ideen und Design
3
