Garten im Herbst mit direkter Sonneneinstrahlung Ideen und Design
Suche verfeinern:
Budget
Sortieren nach:Heute beliebt
1 – 20 von 3.461 Fotos
1 von 3

A couple by the name of Claire and Dan Boyles commissioned Exterior Worlds to develop their back yard along the lines of a French Country garden design. They had recently designed and built a French Colonial style house. Claire had been very involved in the architectural design, and she communicated extensively her expectations for the landscape.
The aesthetic we ultimately created for them was not a traditional French country garden per se, but instead was a variation on the symmetry, color, and sense of formality associated with this design. The most notable feature that we added to the estate was a custom swimming pool installed just to the rear of the home. It emphasized linearity, complimentary right angles, and it featured a luxury spa and pool fountain. We built the coping around the pool out of limestone, and we used concrete pavers to build the custom pool patio. We then added French pottery in various locations around the patio to balance the stonework against the look and structure of the home.
We added a formal garden parallel to the pool to reflect its linear movement. Like most French country gardens, this design is bordered by sheered bushes and emphasizes straight lines, angles, and symmetry. One very interesting thing about this garden is that it is consist entirely of various shades of green, which lends itself well to the sense of a French estate. The garden is bordered by a taupe colored cedar fence that compliments the color of the stonework.
Just around the corner from the back entrance to the house, there lies a double-door entrance to the master bedroom. This was an ideal place to build a small patio for the Boyles to use as a private seating area in the early mornings and evenings. We deviated slightly from strict linearity and symmetry by adding pavers that ran out like steps from the patio into the grass. We then planted boxwood hedges around the patio, which are common in French country garden design and combine an Old World sensibility with a morning garden setting.
We then completed this portion of the project by adding rosemary and mondo grass as ground cover to the space between the patio, the corner of the house, and the back wall that frames the yard. This design is derivative of those found in morning gardens, and it provides the Boyles with a place where they can step directly from their bedroom into a private outdoor space and enjoy the early mornings and evenings.
We further develop the sense of a morning garden seating area; we deviated slightly from the strict linear forms of the rest of the landscape by adding pavers that ran like steps from the patio and out into the grass. We also planted rosemary and mondo grass as ground cover to the space between the patio, the corner of the house, and the back wall that borders this portion of the yard.
We then landscaped the front of the home with a continuing symmetry reminiscent of French country garden design. We wanted to establish a sense of grand entrance to the home, so we built a stone walkway that ran all the way from the sidewalk and then fanned out parallel to the covered porch that centers on the front door and large front windows of the house. To further develop the sense of a French country estate, we planted a small parterre garden that can be seen and enjoyed from the left side of the porch.
On the other side of house, we built the Boyles a circular motorcourt around a large oak tree surrounded by lush San Augustine grass. We had to employ special tree preservation techniques to build above the root zone of the tree. The motorcourt was then treated with a concrete-acid finish that compliments the brick in the home. For the parking area, we used limestone gravel chips.
French country garden design is traditionally viewed as a very formal style intended to fill a significant portion of a yard or landscape. The genius of the Boyles project lay not in strict adherence to tradition, but rather in adapting its basic principles to the architecture of the home and the geometry of the surrounding landscape.
For more the 20 years Exterior Worlds has specialized in servicing many of Houston's fine neighborhoods.
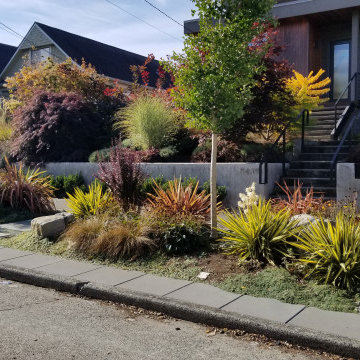
Urban landscape masterplan and installation. We created continuity of color, texture, and form starting at the street and front yard, and reaching to the rear yard and alleyway. Contemporary and naturalistic plantings blur the lines of rigidity and formality of this modern garden, while the structure of hardscaping holds the composition together year-round.
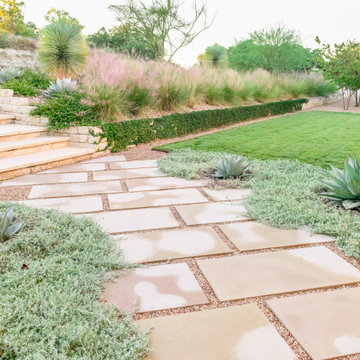
Custom-cut lueders limestone front walkway and a lawn area of fine-textured ‘Cavalier’ zoysia grass, defined with custom steel edging. Photographer: Greg Thomas, http://optphotography.com/
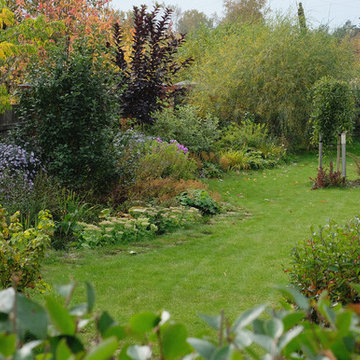
Костицина Ксения
Kleiner Klassischer Garten im Herbst mit direkter Sonneneinstrahlung in Jekaterinburg
Kleiner Klassischer Garten im Herbst mit direkter Sonneneinstrahlung in Jekaterinburg
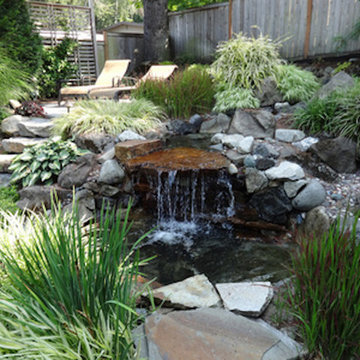
Geometrischer, Mittelgroßer Asiatischer Gartenteich im Herbst, hinter dem Haus mit direkter Sonneneinstrahlung und Natursteinplatten in Seattle
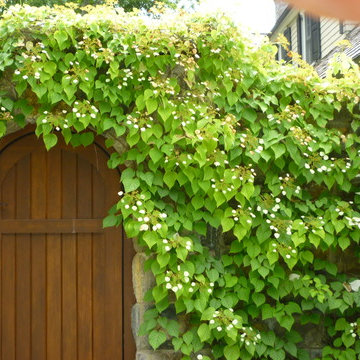
A mature Schitzophragma vine graces the high stone wall and gate separating public service drive from the private garden behind.
Susan Irving
Geräumiger, Geometrischer Klassischer Garten im Herbst, hinter dem Haus mit direkter Sonneneinstrahlung in New York
Geräumiger, Geometrischer Klassischer Garten im Herbst, hinter dem Haus mit direkter Sonneneinstrahlung in New York
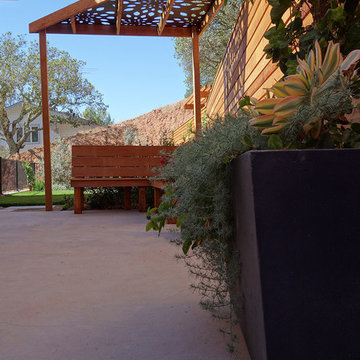
Napa, CA residence, adjacent to a steep rock hillside. My design solutions included a contemporary redwood horizontal fence to help screen the view of the hillside along with arbors for vines that help to break up the long narrow space. I designed a triangular-shaped pergola with decorative panels from "Parasoleil" that serves as an artful focal point while providing interesting shade patterns that casts its delightful shadow along fence and patio and bench below, changing its position as the sun moves throughout the day. The landscape design includes angular planting beds, concrete pavers surrounded by gravel and a small lower-water lawn for the family to enjoy. The photos show the just planted low-water plants, vines and olive trees and again after a couple of months. Drawings, Design and Photos © Eileen Kelly, Dig Your Garden Landscape Design

Our client built a striking new home on the east slope of Seattle’s Capitol Hill neighborhood. To complement the clean lines of the facade we designed a simple, elegant landscape that sets off the home rather than competing with the bold architecture.
Soft grasses offer contrast to the natural stone veneer, perennials brighten the mood, and planters add a bit of whimsy to the arrival sequence. On either side of the main entry, roof runoff is dramatically routed down the face of the home in steel troughs to biofilter planters faced in stone.
Around the back of the home, a small “leftover” space was transformed into a cozy patio terrace with bluestone slabs and crushed granite underfoot. A view down into, or across the back patio area provides a serene foreground to the beautiful views to Lake Washington beyond.
Collaborating with Thielsen Architects provided the owners with a sold design team--working together with one voice to build their dream home.
Photography by Miranda Estes
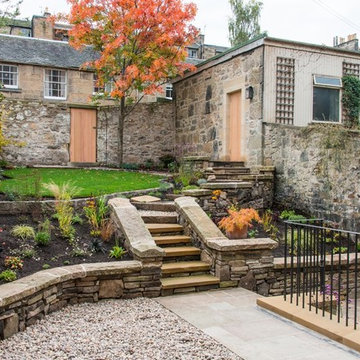
Sean Begley
Klassischer Garten im Herbst mit direkter Sonneneinstrahlung in Sonstige
Klassischer Garten im Herbst mit direkter Sonneneinstrahlung in Sonstige
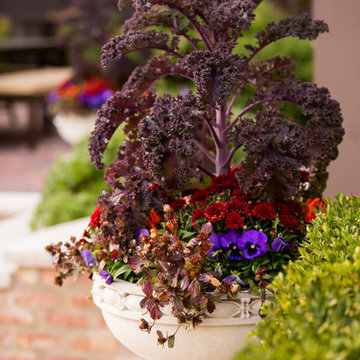
Fall arrangement of kale, mums, peppers, pansies, and plumbago.
Hannah Goering Photography
Großer Klassischer Garten im Herbst, hinter dem Haus mit Kübelpflanzen, direkter Sonneneinstrahlung und Natursteinplatten in Chicago
Großer Klassischer Garten im Herbst, hinter dem Haus mit Kübelpflanzen, direkter Sonneneinstrahlung und Natursteinplatten in Chicago
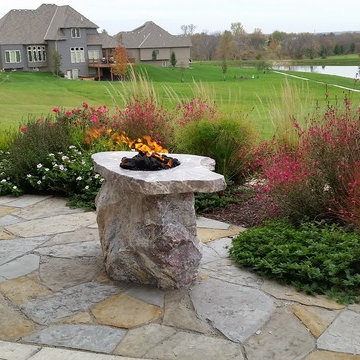
Granite fire table with surrounding flagstone patio and colorful landscape.
Mittelgroßer Moderner Garten hinter dem Haus, im Herbst mit Feuerstelle, direkter Sonneneinstrahlung und Natursteinplatten in Kansas City
Mittelgroßer Moderner Garten hinter dem Haus, im Herbst mit Feuerstelle, direkter Sonneneinstrahlung und Natursteinplatten in Kansas City
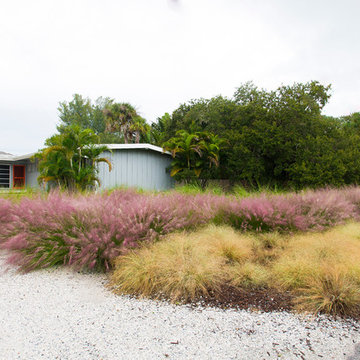
Giovanni Lunardi
Mittelgroßer Maritimer Vorgarten im Herbst mit direkter Sonneneinstrahlung in Portland
Mittelgroßer Maritimer Vorgarten im Herbst mit direkter Sonneneinstrahlung in Portland
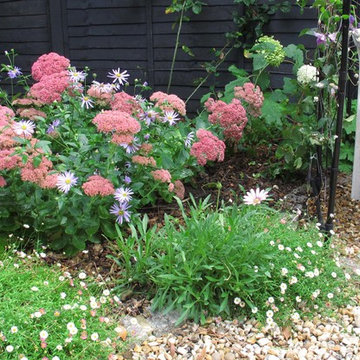
Jo Fenton
Kleiner Klassischer Kiesgarten im Herbst, hinter dem Haus mit direkter Sonneneinstrahlung in London
Kleiner Klassischer Kiesgarten im Herbst, hinter dem Haus mit direkter Sonneneinstrahlung in London
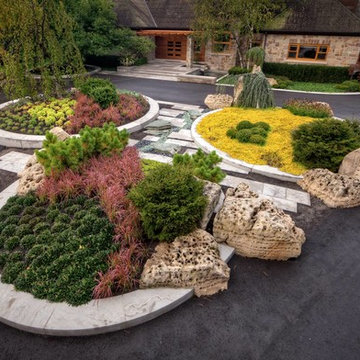
Klassischer Garten im Herbst mit Auffahrt und direkter Sonneneinstrahlung in Toronto
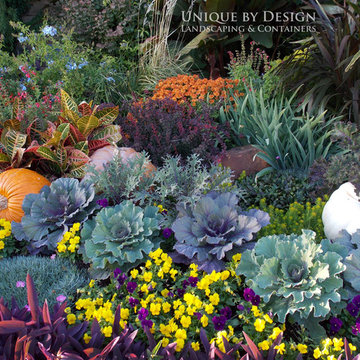
Unique by Design l Helen Weis
Klassischer Vorgarten im Herbst mit direkter Sonneneinstrahlung in Oklahoma City
Klassischer Vorgarten im Herbst mit direkter Sonneneinstrahlung in Oklahoma City
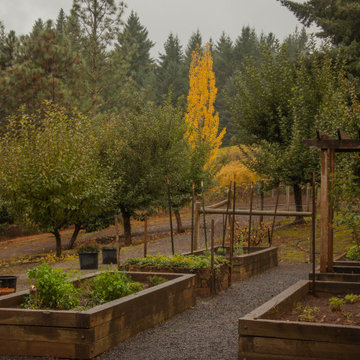
Rustic log style home in McMinnville, Oregon. Situated on a hill landscaping included a raised bed garden and various fruits trees, maples, and oaks.
Rustikaler Kiesgarten im Herbst, hinter dem Haus mit Hochbeet, direkter Sonneneinstrahlung und Holzzaun in Portland
Rustikaler Kiesgarten im Herbst, hinter dem Haus mit Hochbeet, direkter Sonneneinstrahlung und Holzzaun in Portland
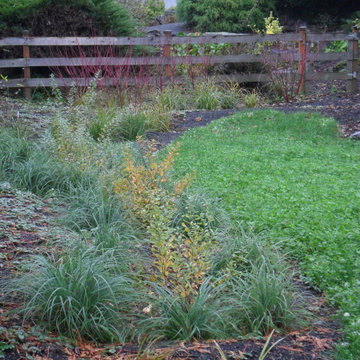
A string of small bioswales manages stormwater from the property higher on the hill, also from the slope of their own backyard. Native plants provide habitat while reducing erosion and slowing the movement of water across the property
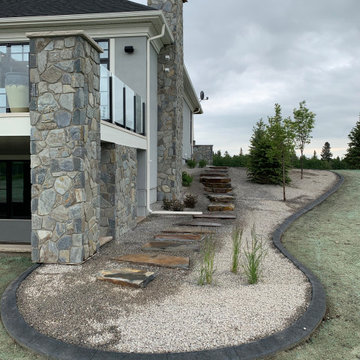
Our clients hired us to create a landscape for their new acreage that stays true to the native setting. We utilized natural rock, large southern Alberta native trees and plantings, with rock slabs for steps down the walkout sides of the home. The new asphalt driveway will be going in now that the landscaping is complete.
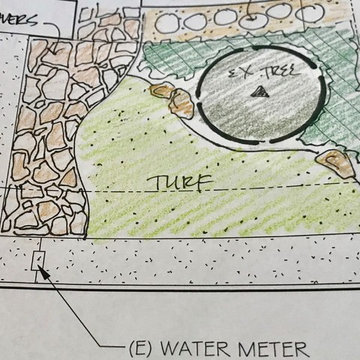
Landscape Logic designed this small front yard in La Jolla, CA. We expanded the driveway with a flagstone walkway and softened the front with artificial turf. This yard now has great curb appeal that the owner was looking for. Simple yet elegant.
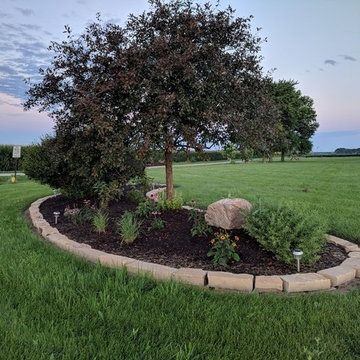
Our customer, the homeowner, had an overgrown landscape bed so she hired us to remove the top layer of weeds and dirt and install this 2 course rustic edging / wall. The homeowner had the idea of putting a strip of lime around the outside of the wall to prevent grass and weeds from growing right up to it so that's what we did and it turned out well. We did not install the solar path lights. The only plants we left in the bed are the lilac bush and the crab apple tree and a clump of asters at both ends. The homeowner purchased and planted the dwarf fountain grasses herself. The yellow flower is Rudbeckia 'Goldsturm' and the purple coneflowers are Echinacea 'Magnus'
Garten im Herbst mit direkter Sonneneinstrahlung Ideen und Design
1