Garten im Herbst mit Pflastersteinen Ideen und Design
Suche verfeinern:
Budget
Sortieren nach:Heute beliebt
161 – 180 von 606 Fotos
1 von 3
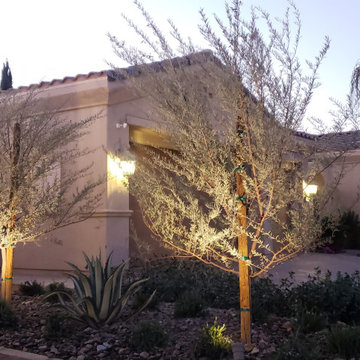
Front yard driveway was decorated with Mulga Trees and an Agave in the center for focal point
Mittelgroßer Moderner Vorgarten im Herbst mit Wüstengarten, direkter Sonneneinstrahlung und Pflastersteinen in Sonstige
Mittelgroßer Moderner Vorgarten im Herbst mit Wüstengarten, direkter Sonneneinstrahlung und Pflastersteinen in Sonstige
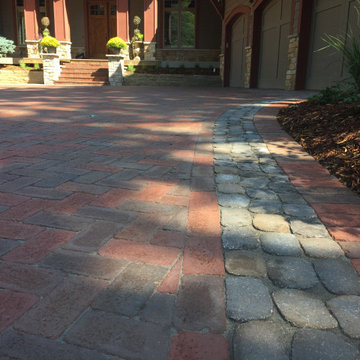
Großer, Halbschattiger Landhaus Vorgarten im Herbst mit Auffahrt, Pflastersteinen und Gehweg in Minneapolis
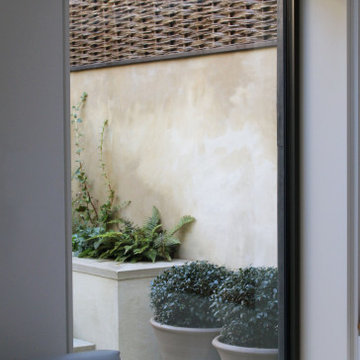
Completed in spring 2019 an intimate courtyard garden was formed in this prime central london area. The focus of the garden is a small multi stem crab apple tree that provides a seasonal feel to the garden whilst also creating a lovely canopy to sit below. A textural material palette was chosen to compliment the traditionally lime rendered walls, consisting of hand made clay pavers, woven willow trellis and English Yorkstone steps and copings. Over time the flowering climbers will cover part of the rendered walls however their growth will be restricted to maintain a clean finish to the courtyard.
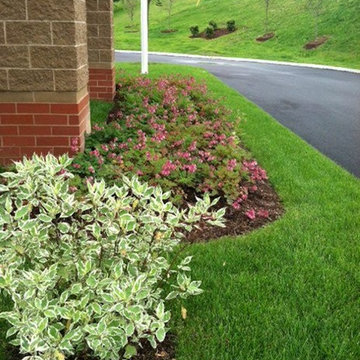
Mittelgroßer, Schattiger Klassischer Garten im Herbst, neben dem Haus mit Kübelpflanzen und Pflastersteinen in Portland Maine
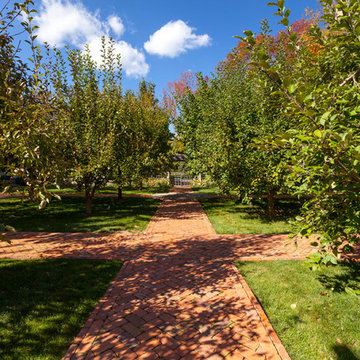
Geometrischer, Großer, Halbschattiger Klassischer Gartenweg im Herbst, hinter dem Haus mit Pflastersteinen in New York
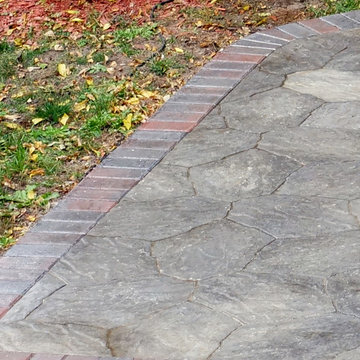
An up close image of the Patio made of "Portage" from Navascape.
Mittelgroßer, Halbschattiger Eklektischer Gartenweg hinter dem Haus, im Herbst mit Pflastersteinen in Toronto
Mittelgroßer, Halbschattiger Eklektischer Gartenweg hinter dem Haus, im Herbst mit Pflastersteinen in Toronto
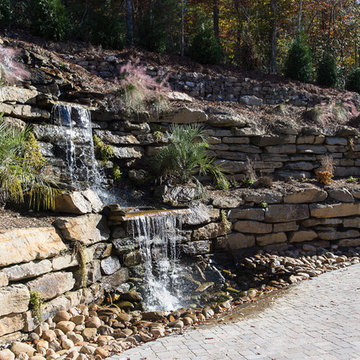
Photo by Fairview Builders LLC.
Großer Rustikaler Vorgarten im Herbst mit Auffahrt, Wasserspiel, direkter Sonneneinstrahlung und Pflastersteinen in Sonstige
Großer Rustikaler Vorgarten im Herbst mit Auffahrt, Wasserspiel, direkter Sonneneinstrahlung und Pflastersteinen in Sonstige
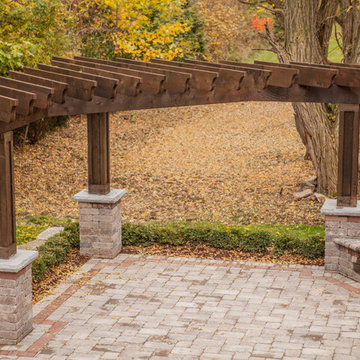
Jake Steward
Großer, Halbschattiger Klassischer Gartenweg im Herbst, hinter dem Haus mit Pflastersteinen in Detroit
Großer, Halbschattiger Klassischer Gartenweg im Herbst, hinter dem Haus mit Pflastersteinen in Detroit
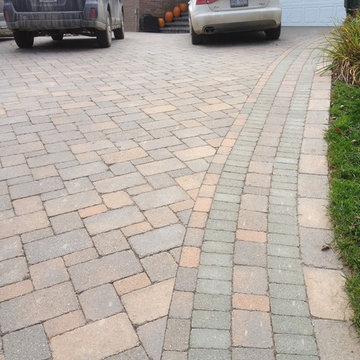
Frank Spiker and All Natural Landscapes
Großer, Schattiger Uriger Vorgarten im Herbst mit Auffahrt und Pflastersteinen in Detroit
Großer, Schattiger Uriger Vorgarten im Herbst mit Auffahrt und Pflastersteinen in Detroit
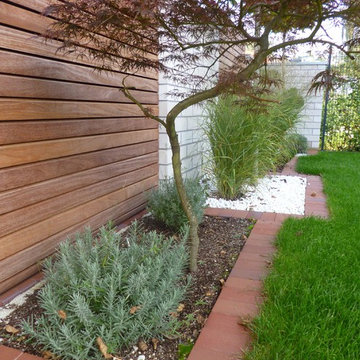
besgen Landschaftsarchitektur
Geometrische, Kleine Klassische Gartenmauer im Herbst, neben dem Haus mit direkter Sonneneinstrahlung und Pflastersteinen in Köln
Geometrische, Kleine Klassische Gartenmauer im Herbst, neben dem Haus mit direkter Sonneneinstrahlung und Pflastersteinen in Köln
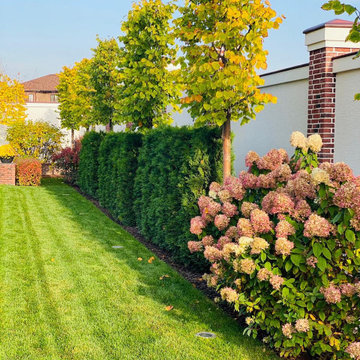
Geometrischer, Mittelgroßer Moderner Vorgarten im Herbst mit Gehweg, direkter Sonneneinstrahlung, Pflastersteinen und Steinzaun
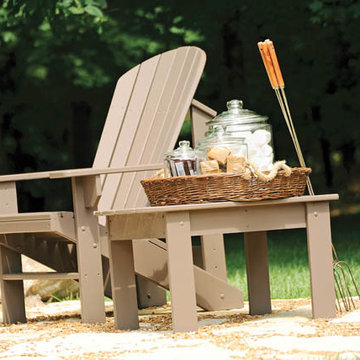
When you open the back doors of the home of Nancy and Jeremy Campbell in Granville, you don’t just step out onto a patio. You enter an extension of a modern living space that just happens to be outdoors. Their patio’s unique design and setting provides the comfort and style of indoors while enjoying the natural beauty and fresh air of outdoors.
It all started with a rather desolate back yard. “It was completely blank, there was nothing back there,” Nancy remembers of the patio space of this 1972 split-level house they bought five years ago. With a blank slate to work with, the Campbells knew the key elements of what they wanted for their new outdoor space when they sat down with Travis Ketron of Ketron Custom Builders to design it. “We knew we wanted something covered so we could use it in the rain, and in the winter, and we knew we wanted a stone fireplace,” Nancy recalls.
Travis translated the Campbells’ vision into a design to satisfy outdoor entertaining and relaxing desires in all seasons. The new outdoor space is reminiscent of a vast, rustic great room complete with a stone fireplace, a vaulted ceiling, skylights, and ceiling fans, yet no walls. The space is completely open to the elements without any glass or doors on any of the sides, except from the house. Furnished like a great room, with a built-in music system as well, it’s truly an extension of indoor living and entertaining space, and one that is unaffected by rain. Jeremy comments, “We haven’t had to cover the furniture yet. It would have to be a pretty strong wind to get wet.” Just outside the covered patio is a quartet of outdoor chairs adorned with plush cushions and colorful pillows, positioned perfectly for users to bask in the sun.
In the design process, the fireplace emerged as the anchor of the space and set the stage for the outdoor space both aesthetically and functionally. “We didn’t want it to block the view. Then designing the space with Travis, the fireplace became the center,” remembers Jeremy. Placed directly across from the two sets of French doors leading out from the house, a Rumford fireplace and extended hearth of stone in neutral earth tones is the focal point of this outdoor living room. Seating for entertaining and lounging falls easily into place around it providing optimal viewing of the private, wooded back yard. When temperatures cool off, the fireplace provides ample warmth and a cozy setting to experience the change of seasons. “It’s a great fireplace for the space,” Jeremy says of the unique design of a Rumford style fireplace. “The way you stack the wood in the fireplace is different so as to get more heat. It has a shallower box, burns hotter and puts off more heat. Wood is placed in it vertically, not stacked.” Just in case the fireplace doesn’t provide enough light for late-night soirees, there is additional outdoor lighting mounted from the ceiling to make sure the party always goes on.
Travis brought the idea of the Rumford outdoor fireplace to the Campbells. “I learned about it a few years back from some masons, and I was intrigued by the idea then,” he says. “We like to do stuff that’s out of the norm, and this fireplace fits the space and function very well.” Travis adds, “People want unique things that are designed for them. That’s our style to do that for them.”
The patio also extends out to an uncovered area set up with patio tables for grilling and dining. Gray pavers flow throughout from the covered space to the open-air area. Their continuous flow mimics the feel of flooring that extends from a living room into a dining room inside a home. Also, the earth tone colors throughout the space on the pavers, fireplace and furnishings help the entire space mesh nicely with its natural surroundings.
A little ways off from both the covered and uncovered patio area is a stone fire pit ring. Removed by just the right distance, it provides a separate place for young adults to gather and enjoy the night.
Adirondack chairs and matching tables surround the outdoor fire pit, offering seating for anyone who doesn’t wish to stand and a place to set down ingredients for yummy fireside treats like s’mores.
Padded chairs outside the reach of the pavilion and the nearby umbrella the perfect place to kick back and relax in the sun. The colorful throw pillows and outdoor furniture cushions add some needed color and a touch of personality.
Enjoying the comforts of indoors while being outdoors is exactly what the Campbells are doing now, particularly when lounging on the comfortable wicker furniture that dominate most of the area. “My favorite part of the whole thing is the fireplace,” Nancy says.
Jeremy concludes, “There is no television, it would destroy the ambiance out there. We just enjoy listening to music and watching the fire.”
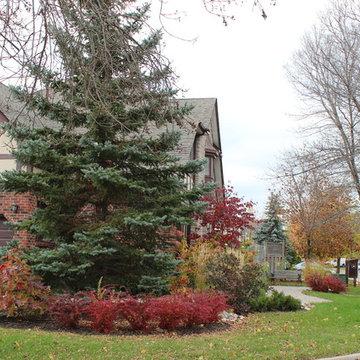
Joanne Shaw - Down2Earth Landscape Design
Front yard landscape design and installation ideas. Focus on simple entrances with low maintenance gardens with seasonal interest.
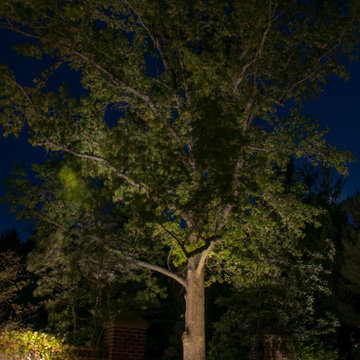
Lighting Statement Trees Creates a Focal Point
Geometrischer, Geräumiger, Halbschattiger Klassischer Gartenweg im Herbst, hinter dem Haus mit Pflastersteinen in Cincinnati
Geometrischer, Geräumiger, Halbschattiger Klassischer Gartenweg im Herbst, hinter dem Haus mit Pflastersteinen in Cincinnati
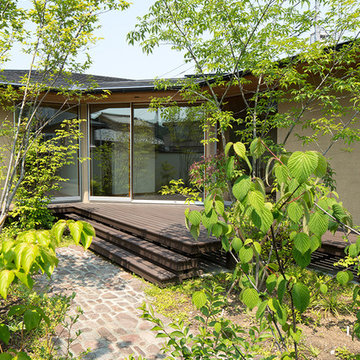
住宅街に位置していてプライバシーを確保しつつ、前庭と中庭の2つの庭を持ち、全ての部屋が明るく開放的になっています。
Großer Asiatischer Vorgarten im Herbst mit Sichtschutz, direkter Sonneneinstrahlung und Pflastersteinen in Sonstige
Großer Asiatischer Vorgarten im Herbst mit Sichtschutz, direkter Sonneneinstrahlung und Pflastersteinen in Sonstige
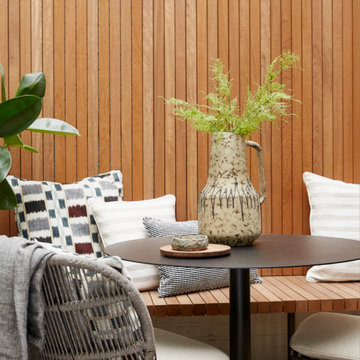
Geometrischer, Kleiner, Halbschattiger Moderner Garten im Innenhof im Herbst mit Gehweg, Pflastersteinen und Holzzaun in London
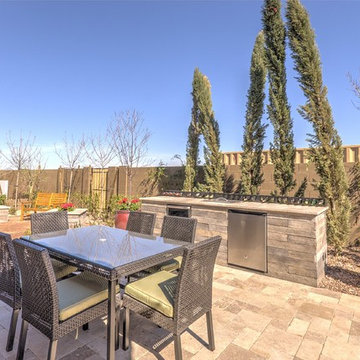
This backyard features creative desert landscaping options perfect for the Arizona weather.
Mittelgroßer Moderner Garten im Herbst, hinter dem Haus mit direkter Sonneneinstrahlung und Pflastersteinen in Phoenix
Mittelgroßer Moderner Garten im Herbst, hinter dem Haus mit direkter Sonneneinstrahlung und Pflastersteinen in Phoenix
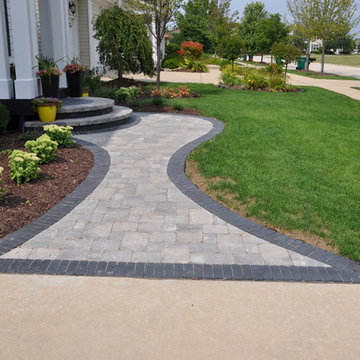
Yorkville Hill Landscaping, Inc.
Mittelgroßer, Halbschattiger Klassischer Vorgarten im Herbst mit Pflastersteinen in Chicago
Mittelgroßer, Halbschattiger Klassischer Vorgarten im Herbst mit Pflastersteinen in Chicago
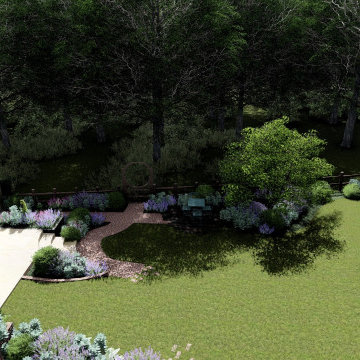
A young family desired the perfect garden to grow alongside their rural lives in Surrey’s countryside. We designed a meaningful space for our clients to journey through their garden and reconnect with the native woodland encompassing their home. We felt it was important to perforate the boundary, to open up the scenic views and incorporate the borrowed landscape.
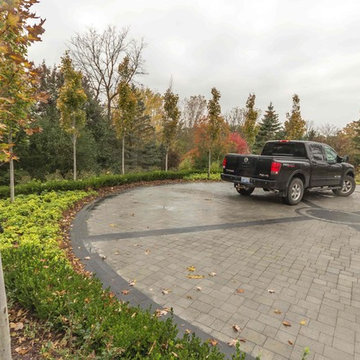
Geräumiger, Halbschattiger Uriger Garten im Herbst mit Auffahrt und Pflastersteinen in Detroit
Garten im Herbst mit Pflastersteinen Ideen und Design
9