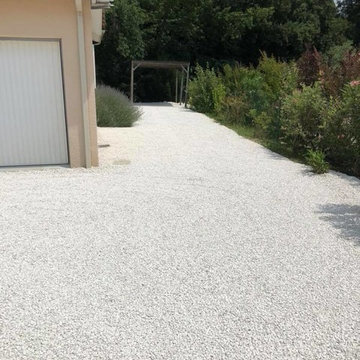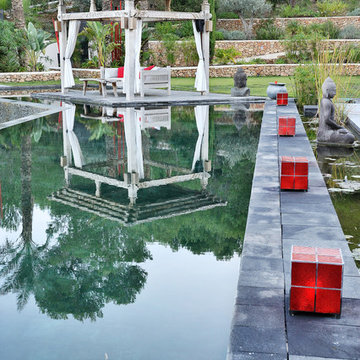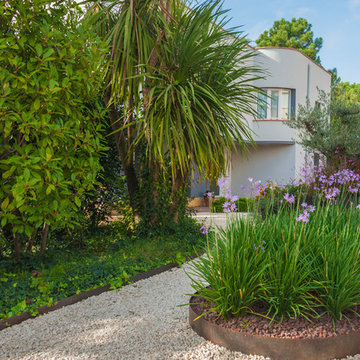Garten im Innenhof mit Auffahrt Ideen und Design
Suche verfeinern:
Budget
Sortieren nach:Heute beliebt
141 – 160 von 906 Fotos
1 von 3
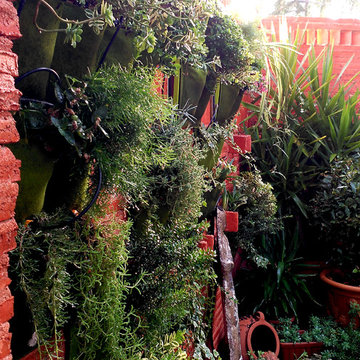
Intervención integral en el jardín de una vivienda particular. Los muros que delimitan el jardín se visten de verde con el sistema de jardines verticales ideado por Verdosea, que lo llenan de plantas aromáticas. En el resto del jardín, se renueva el arriate perimetral, y se crea una nueva delimitación para éste. Además, las antigüedades conservadas por la dueña de la casa se ponen en contexto y cobran protagonismo, dando un lugar especial sobre todo a la bañera, elevada sobre una plataforma e iluminada en su parte posterior. En otra de las zonas de los muros límite de la propiedad, se disponen guías para que las trepadoras crezcan a su aire, invadiendo de verdor estas áreas.
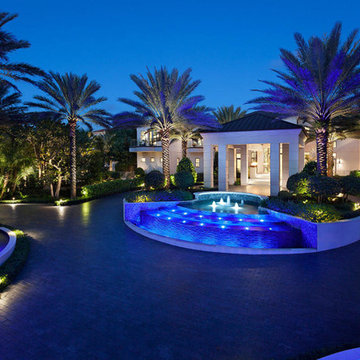
Crestron Lighting control creates stunning visual effects by synchronizing the water color across multiple bodies of water as well as illuminating the home and vegetation.
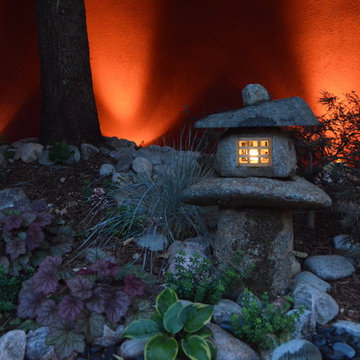
Night time shot of the stone sculpture and landscaping. LED lighting with the California Poppy colored wall provides a great backdrop.
Mittelgroßer Asiatischer Garten im Innenhof im Sommer mit Auffahrt und Natursteinplatten in Denver
Mittelgroßer Asiatischer Garten im Innenhof im Sommer mit Auffahrt und Natursteinplatten in Denver
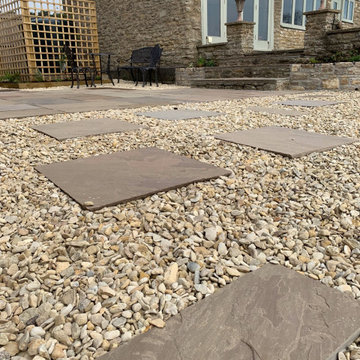
Stepping stones cluster in from the open driveway area linking the paving and seating spaces. Oil tank screened with trellis and planting.
Mittelgroßer Landhausstil Garten im Innenhof im Sommer mit Auffahrt, direkter Sonneneinstrahlung und Flusssteinen in Sonstige
Mittelgroßer Landhausstil Garten im Innenhof im Sommer mit Auffahrt, direkter Sonneneinstrahlung und Flusssteinen in Sonstige
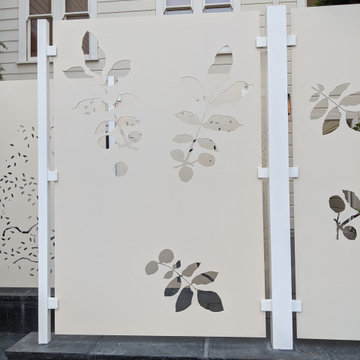
A small courtyard garden in San Francisco.
• Creative use of space in the dense, urban fabric of hilly SF.
• For the last several years the clients had carved out a make shift courtyard garden at the top of their driveway. It was one of the few flat spaces in their yard where they could sit in the sun and enjoy a cup of coffee. We turned the top of a steep driveway into a courtyard garden.
• The actual courtyard design was planned for the maximum dimensions possible to host a dining table and a seating area. The space is conveniently located outside their kitchen and home offices. However we needed to save driveway space for parking the cars and getting in and out.
• The design, fabrication and installation team was comprised of people we knew. I was an acquaintance to the clients having met them through good friends. The landscape contractor, Boaz Mor, http://www.boazmor.com/, is their neighbor and someone I worked with before. The metal fabricator is Murray Sandford of Moz Designs, https://mozdesigns.com/, https://www.instagram.com/moz_designs/ . Both contractors have long histories of working in the Bay Area on a variety of complex designs.
• The size of this garden belies the complexity of the design. We did not want to remove any of the concrete driveway which was 12” or more in thickness, except for the area where the large planter was going. The driveway sloped in two directions. In order to get a “level”, properly, draining patio, we had to start it at around 21” tall at the outside and end it flush by the garage doors.
• The fence is the artful element in the garden. It is made of power-coated aluminum. The panels match the house color; and posts match the house trim. The effect is quiet, blending into the overall property. The panels are dramatic. Each fence panel is a different size with a unique pattern.
• The exterior panels that you see from the street are an abstract riff on the seasons of the Persian walnut tree in their front yard. The cut-outs illustrate spring bloom when the walnut leafs out to autumn when the nuts drop to the ground and the squirrels eats them, leaving a mess of shells everywhere. Even the pesky squirrel appears on one of the panels.
• The interior panels, lining the entry into the courtyard, are an abstraction of the entire walnut tree.
• Although the panel design is made of perforations, the openings are designed to retain privacy when you are inside the courtyard.
• There is a large planter on one side of the courtyard, big enough for a tree to soften a harsh expanse of a neighboring wall. Light through the branches cast playful shadows on the wall behind.
• The lighting, mounted on the house is a nod to the client’s love of New Orleans gas lights.
• The paving is black stone from India, dark enough to absorb the warmth of the sun on a cool, summer San Francisco day.
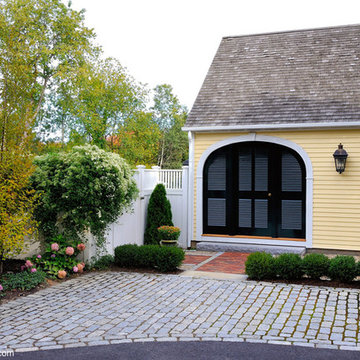
Cobblestone parking area and driveway, brick walkway with granite edging, and landscape plantings at historic New England Concord, MA home. - Sallie Hill Design | Landscape Architecture | 339-970-9058 | salliehilldesign.com | photo©2011 Brian Hill
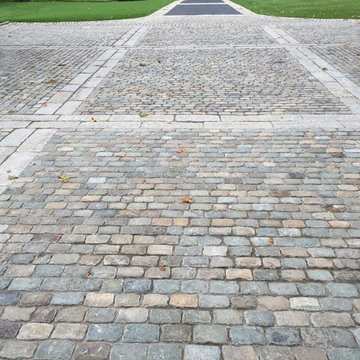
A combination of European sandstone, reclaimed curbing and Belgian Porphyry squares create one stunning and functional driveway, built to last a lifetime.
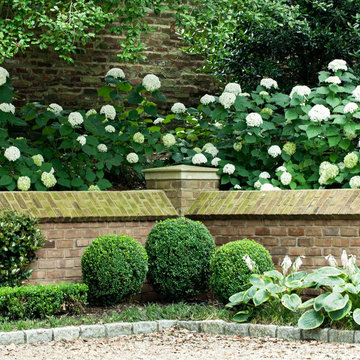
SWH
Geräumiger, Schattiger Klassischer Garten mit Auffahrt und Natursteinplatten in Sonstige
Geräumiger, Schattiger Klassischer Garten mit Auffahrt und Natursteinplatten in Sonstige
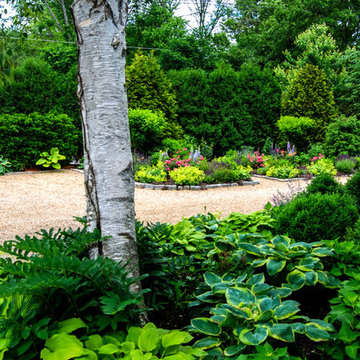
Peastone parking court with antique granite curbing, perennial planting beds and evergreen screening.
Halbschattiger, Mittelgroßer Country Garten mit Auffahrt in Boston
Halbschattiger, Mittelgroßer Country Garten mit Auffahrt in Boston
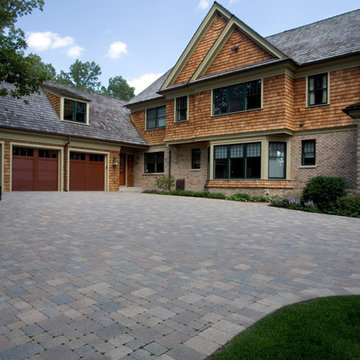
Photo by Linda Oyama Bryan
Großer, Schattiger Uriger Garten im Innenhof im Frühling mit Auffahrt und Betonboden in Chicago
Großer, Schattiger Uriger Garten im Innenhof im Frühling mit Auffahrt und Betonboden in Chicago
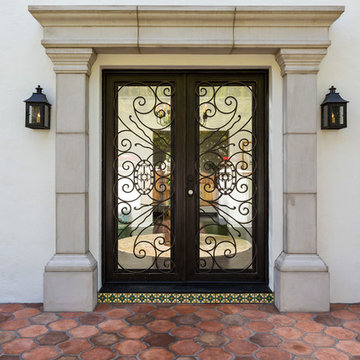
This door. Heart eyes. Plus those decos.
Großer Mediterraner Garten mit Auffahrt, direkter Sonneneinstrahlung und Betonboden in Los Angeles
Großer Mediterraner Garten mit Auffahrt, direkter Sonneneinstrahlung und Betonboden in Los Angeles
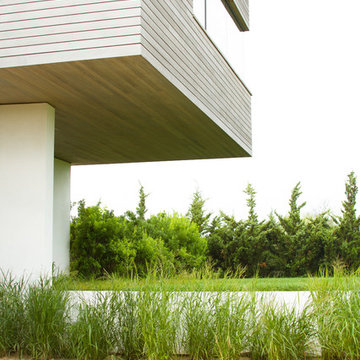
Modern beach house located on Atlantic Ocean. Mix of native and salt tolerant trees and shrubs.
Photographer: Ben Potter Benpotterfilms.com
Halbschattiger, Großer Moderner Garten im Sommer mit Auffahrt in New York
Halbschattiger, Großer Moderner Garten im Sommer mit Auffahrt in New York
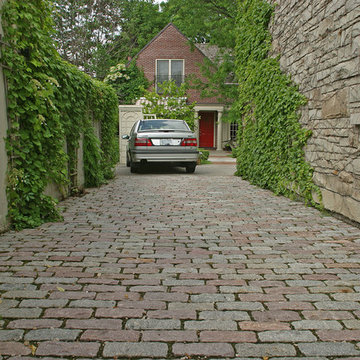
Long cobblestone driveway using a combination of grey and rose coloured cobbles. Climbing Hydrangeas planted on the left along lattice to hide the neighbours stucco walls, and Ivy planted along the right hand side. Cute to see the small coach-house and red door in the distance!
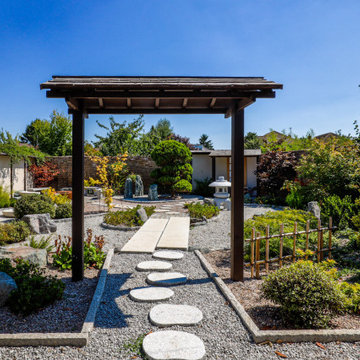
Designed by our passionate team of designers. We were instructed to help in the design and delivery of this landscape and architectural project. Looking to transform the landscape and entrance of this unique surrey estate.
Forging a strong connection with the architecture and landscape was a key part of this project. Focusing on the arrival point to create a welcoming and inspiring entrance to the family and guests. Pockets of green divide the entrance space and direct the guests through the front garden. The resulting garden provides a welcoming and striking scene.
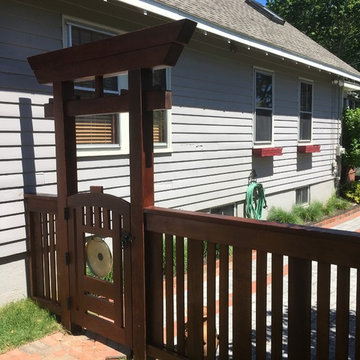
Another view
Mittelgroßer, Halbschattiger Asiatischer Garten mit Auffahrt und Betonboden in Portland Maine
Mittelgroßer, Halbschattiger Asiatischer Garten mit Auffahrt und Betonboden in Portland Maine
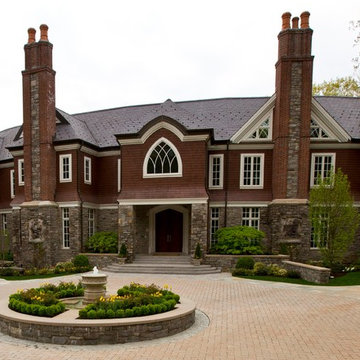
Geräumiger, Halbschattiger Klassischer Garten im Innenhof im Sommer mit Auffahrt und Natursteinplatten in New York
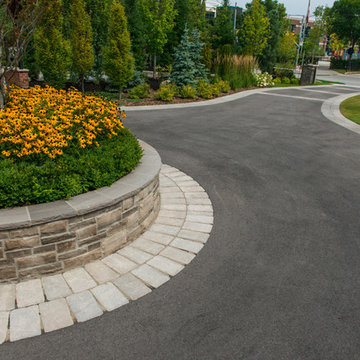
Moderner Garten mit Auffahrt, direkter Sonneneinstrahlung und Natursteinplatten in Toronto
Garten im Innenhof mit Auffahrt Ideen und Design
8
