Garten im Sommer mit Sichtschutz Ideen und Design
Suche verfeinern:
Budget
Sortieren nach:Heute beliebt
1 – 20 von 743 Fotos
1 von 3

This compact, urban backyard was in desperate need of privacy. We created a series of outdoor rooms, privacy screens, and lush plantings all with an Asian-inspired design sense. Elements include a covered outdoor lounge room, sun decks, rock gardens, shade garden, evergreen plant screens, and raised boardwalk to connect the various outdoor spaces. The finished space feels like a true backyard oasis.
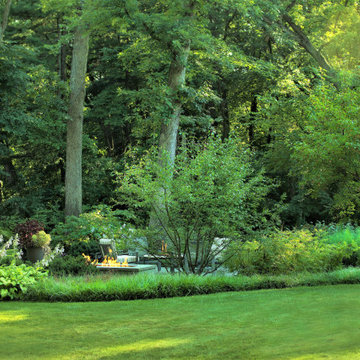
A low-profile planting combination of Hosta, Liriope, Coral Bells are among the featured plants expertly integrated into the back yard environment. With the conservancy as a background, the bluestone patio is thoughtfully located for convenience and intimacy. Landscape design by Bob Hursthouse and Josh Griffin.

The Valero Family wanted a new area where they could have foliage growing and covering an area that faced the neighbors for more privacy and also to enhance the look of their backyard. Privacy fence, new landscaping , palm trees and beach pebbles were installed in this area,
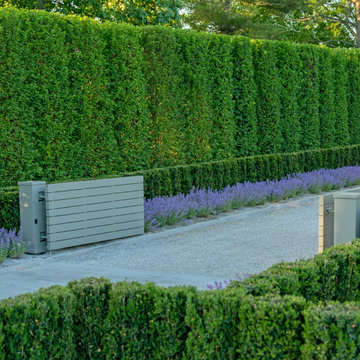
This was a creative collaboration with ROBIN KRAMER GARDEN DESIGN (their design combined with LaurelRock's plant installation and pruning).
We used proper pruning techniques to square the hornbeam, green velvet, and 'Dee Runk' boxwood hedges, along with the pleaching of the linden trees.
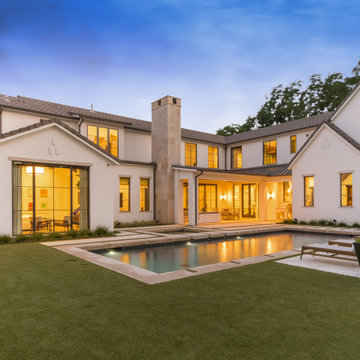
Mediterraner Garten im Sommer, hinter dem Haus mit Sichtschutz und direkter Sonneneinstrahlung in Dallas
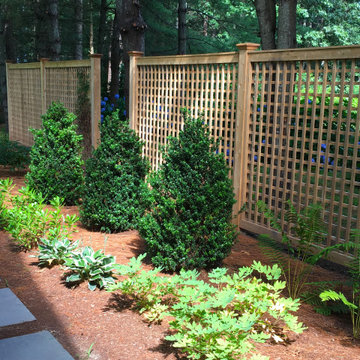
Cedar screen panels add privacy from nearby neighbors and create a backdrop for plantings.
Mittelgroßer, Schattiger Klassischer Garten im Sommer, neben dem Haus mit Sichtschutz und Natursteinplatten in Providence
Mittelgroßer, Schattiger Klassischer Garten im Sommer, neben dem Haus mit Sichtschutz und Natursteinplatten in Providence
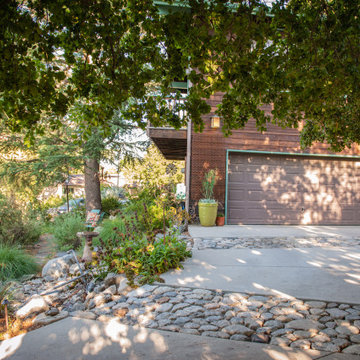
The rock bands traversing the sloped drive do more than direct rainfall into the garden where it can fuel growth and resilience. They offer shallow, fresh water for pollinators and birds. On rainy days, they dance with feathered friends.
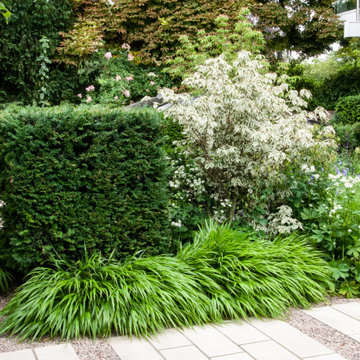
Kleiner, Halbschattiger Moderner Vorgarten im Sommer mit Auffahrt, Sichtschutz und Natursteinplatten in London
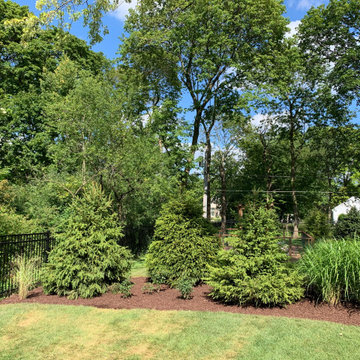
Mittelgroßer Moderner Garten im Sommer, hinter dem Haus mit Sichtschutz, direkter Sonneneinstrahlung und Mulch in Chicago
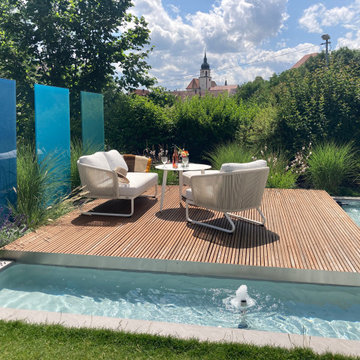
Die Dorfkirche bildet eine schöne Kulisse zur der Terrasse mit dem Wasserbecken
Geometrischer, Mittelgroßer Maritimer Garten im Sommer, neben dem Haus mit Sichtschutz, direkter Sonneneinstrahlung und Dielen in Stuttgart
Geometrischer, Mittelgroßer Maritimer Garten im Sommer, neben dem Haus mit Sichtschutz, direkter Sonneneinstrahlung und Dielen in Stuttgart
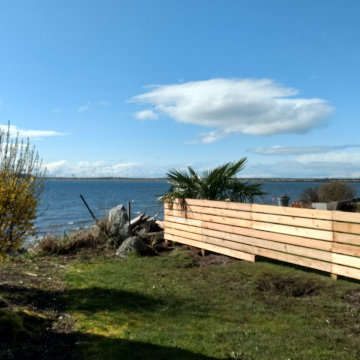
Geräumiges Maritimes Gartentor hinter dem Haus, im Sommer mit Sichtschutz, Rasenkanten, Gehweg, Holzzaun, direkter Sonneneinstrahlung und Betonboden in Vancouver
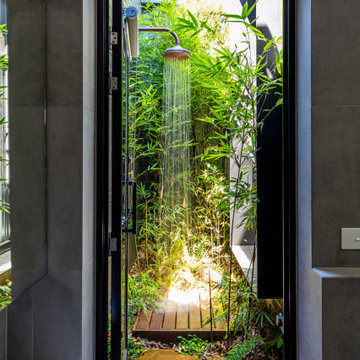
Outdoor shower built off the existing bathroom making use of a small courtyard
Kleiner, Halbschattiger Moderner Garten im Innenhof im Sommer mit Sichtschutz und Natursteinplatten in Melbourne
Kleiner, Halbschattiger Moderner Garten im Innenhof im Sommer mit Sichtschutz und Natursteinplatten in Melbourne
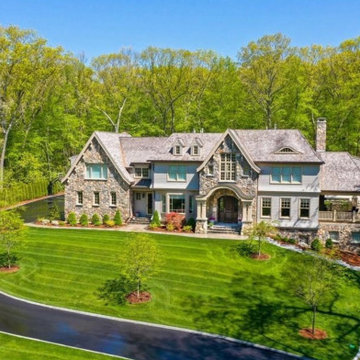
One-of-a-kind home veneered with New England fieldstone. Surrounded by native screening trees, stone walls and conservation land. Private pool cabana, car barn, gunite pool & hot tub, gas fire pit, grill and cantilevered granite bar.

A small courtyard garden in San Francisco.
• Creative use of space in the dense, urban fabric of hilly SF.
• For the last several years the clients had carved out a make shift courtyard garden at the top of their driveway. It was one of the few flat spaces in their yard where they could sit in the sun and enjoy a cup of coffee. We turned the top of a steep driveway into a courtyard garden.
• The actual courtyard design was planned for the maximum dimensions possible to host a dining table and a seating area. The space is conveniently located outside their kitchen and home offices. However we needed to save driveway space for parking the cars and getting in and out.
• The design, fabrication and installation team was comprised of people we knew. I was an acquaintance to the clients having met them through good friends. The landscape contractor, Boaz Mor, http://www.boazmor.com/, is their neighbor and someone I worked with before. The metal fabricator is Murray Sandford of Moz Designs, https://mozdesigns.com/, https://www.instagram.com/moz_designs/ . Both contractors have long histories of working in the Bay Area on a variety of complex designs.
• The size of this garden belies the complexity of the design. We did not want to remove any of the concrete driveway which was 12” or more in thickness, except for the area where the large planter was going. The driveway sloped in two directions. In order to get a “level”, properly, draining patio, we had to start it at around 21” tall at the outside and end it flush by the garage doors.
• The fence is the artful element in the garden. It is made of power-coated aluminum. The panels match the house color; and posts match the house trim. The effect is quiet, blending into the overall property. The panels are dramatic. Each fence panel is a different size with a unique pattern.
• The exterior panels that you see from the street are an abstract riff on the seasons of the Persian walnut tree in their front yard. The cut-outs illustrate spring bloom when the walnut leafs out to autumn when the nuts drop to the ground and the squirrels eats them, leaving a mess of shells everywhere. Even the pesky squirrel appears on one of the panels.
• The interior panels, lining the entry into the courtyard, are an abstraction of the entire walnut tree.
• Although the panel design is made of perforations, the openings are designed to retain privacy when you are inside the courtyard.
• There is a large planter on one side of the courtyard, big enough for a tree to soften a harsh expanse of a neighboring wall. Light through the branches cast playful shadows on the wall behind.
• The lighting, mounted on the house is a nod to the client’s love of New Orleans gas lights.
• The paving is black stone from India, dark enough to absorb the warmth of the sun on a cool, summer San Francisco day.
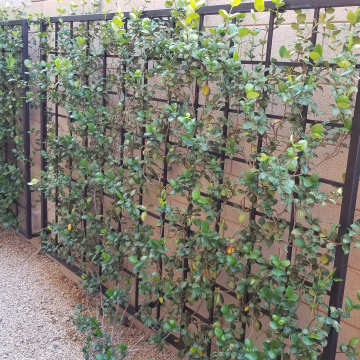
Mittelgroßer, Halbschattiger Uriger Kiesgarten neben dem Haus, im Sommer mit Sichtschutz in Phoenix
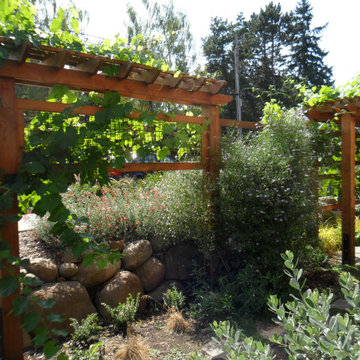
A long trellis with arbor provides privacy for the sunken path around the house. People walking on the sidewalk would be able to see right into the house without it. Large round boulders create a natural retaining wall around this corner property
Design by Amy Whitworth
Photo by Amy Whitworth
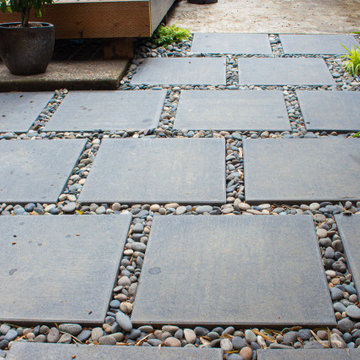
This compact, urban backyard was in desperate need of privacy. We created a series of outdoor rooms, privacy screens, and lush plantings all with an Asian-inspired design sense. Elements include a covered outdoor lounge room, sun decks, rock gardens, shade garden, evergreen plant screens, and raised boardwalk to connect the various outdoor spaces. The finished space feels like a true backyard oasis.
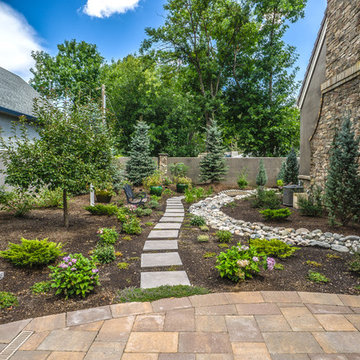
Concrete stepping stones meander their way thought a private, densely planted garden area. Accents like a wooden bridge over the dry creek bed, a seating bench, and container planting bring this area to life.
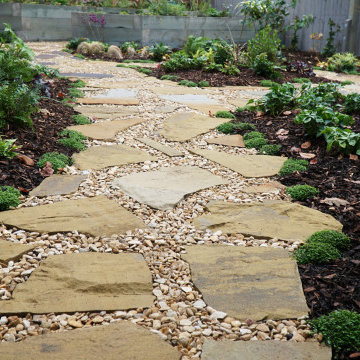
Like all projects this garden had a budget, we prefer to call this “An Investment”. The best place to start is with a design and materials specification. It’s at this point we can offer an accurate quotation and show off exactly what we can achieve within the budget.
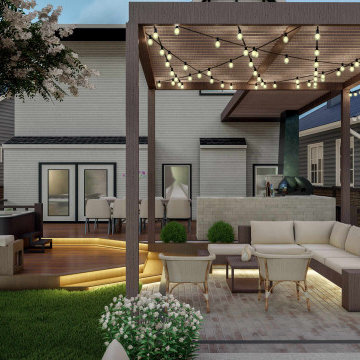
Escape the everyday and relax in this inviting backyard retreat, complete with a fire pit and pergola for shade and ambiance.
Mittelgroßer Moderner Garten im Sommer, hinter dem Haus mit Sichtschutz, Mulch und Holzzaun in Sonstige
Mittelgroßer Moderner Garten im Sommer, hinter dem Haus mit Sichtschutz, Mulch und Holzzaun in Sonstige
Garten im Sommer mit Sichtschutz Ideen und Design
1