Garten im Winter, hinter dem Haus Ideen und Design
Suche verfeinern:
Budget
Sortieren nach:Heute beliebt
41 – 60 von 955 Fotos
1 von 3
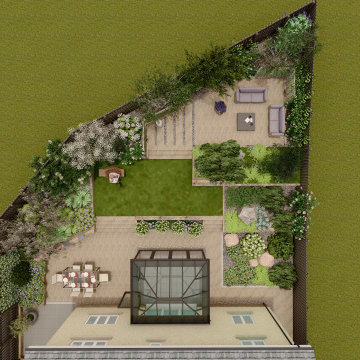
The Lower Area surrounding the new conservatory will be a patio with an ample dining table and pathway using Global Stone Porcelain.
The Middle Area of the garden will be terraced with brushwood sleepers and wide format steps. It will be leveled with turfing sand and turfed with field drainage and with zones for sitting and enjoying the silence on a sunny afternoon.
Upper Area - along the fence line, white birch multi-stemmed trees that can cope with the harsh windy environment, give aesthetic value, and also help with drainage. The very top corner of the garden becomes a small patio with features to enjoy the views.
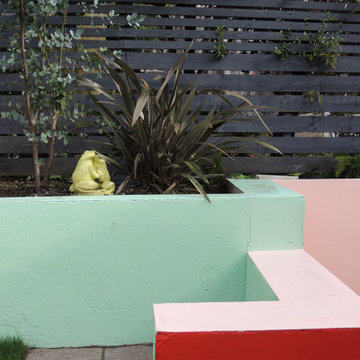
Green, pink and red rendered walls to create lower terrace area and raised beds. Phormium and eucalyptus planting against grey slatted fence with acid yellow frogs.
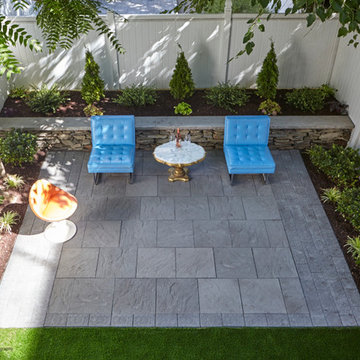
Megan Maloy (after photos)
www.meganmaloy.com
Kleine, Schattige Retro Gartenmauer im Winter, hinter dem Haus mit Betonboden in New York
Kleine, Schattige Retro Gartenmauer im Winter, hinter dem Haus mit Betonboden in New York
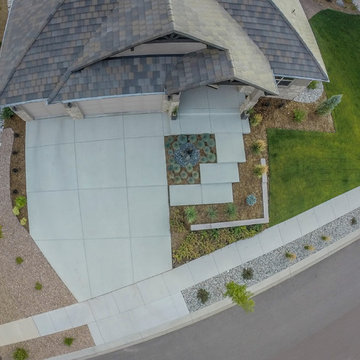
By planting a variety of ornamental grasses and evergreen, this landscape will look great even during winter.
Große, Halbschattige Moderne Gartenmauer hinter dem Haus, im Winter mit Betonboden in Denver
Große, Halbschattige Moderne Gartenmauer hinter dem Haus, im Winter mit Betonboden in Denver
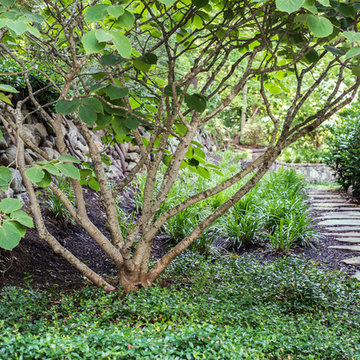
A winter blooming Witch Hazel tree provides a focal point in the stone garden area and is surrounded by vinca ground cover. Vinca will provide protection from erosion and drought. The wall is fieldstone.
Photography by Tracey Eller
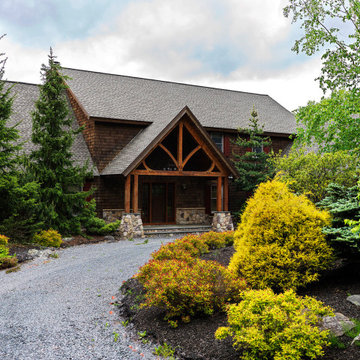
Catskills Ski Lodge Hideaway
A young couple from Brooklyn purchased this rustic cabin upstate and wanted the urban sophistication feel in their new weekend home without the typical deer heads.
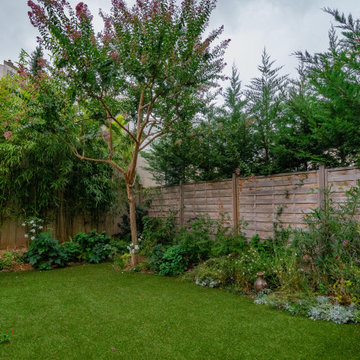
Guy LINK, MEERO
Mittelgroßer, Halbschattiger Klassischer Garten im Winter, hinter dem Haus mit Blumenbeet in Paris
Mittelgroßer, Halbschattiger Klassischer Garten im Winter, hinter dem Haus mit Blumenbeet in Paris
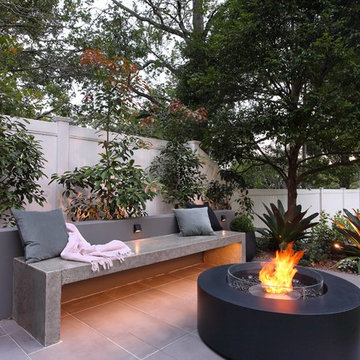
Modern contemporary garden with fire pit area.
Designed by Fluid Design
Constructed by Elegant Landscapes
Photography by Peter Brennan
Geometrischer, Großer, Halbschattiger Moderner Garten im Winter, hinter dem Haus mit Feuerstelle und Natursteinplatten in Sydney
Geometrischer, Großer, Halbschattiger Moderner Garten im Winter, hinter dem Haus mit Feuerstelle und Natursteinplatten in Sydney
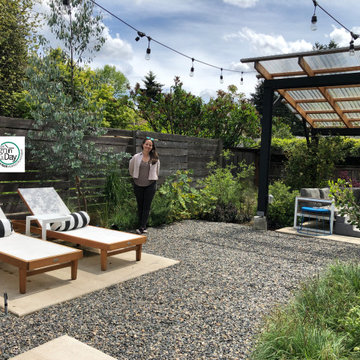
Photo credit Landscape Design in a Day - Carol Lindsay
Kleiner Retro Kiesgarten hinter dem Haus, im Winter mit Holzzaun, Pergola und direkter Sonneneinstrahlung in Portland
Kleiner Retro Kiesgarten hinter dem Haus, im Winter mit Holzzaun, Pergola und direkter Sonneneinstrahlung in Portland
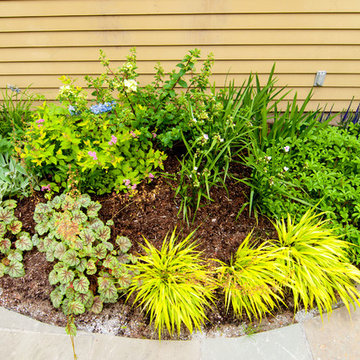
Rainwater is celebrated as the focal point in this backyard garden. The angled deck provides enough space for a morning coffee, then transitions down onto a natural stone patio for large gatherings. A deep plant bed was created against the garage to showcase plant textures and soften the patio space. The curved edge of the patio mimics the irregular shape of the corner rain garden, with a gently sloping lawn in between the two spaces. Natural boulders form the edge of the rain garden, while swaths of rushes and other water-loving plants provide all season interest.
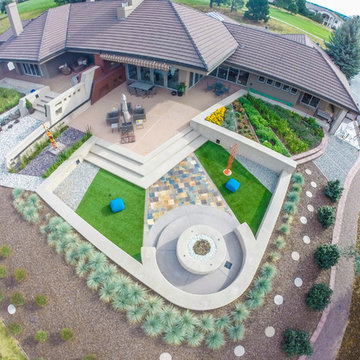
Fredell Enterprises constructed this modern landscape using concrete, natural stone, artificial turf, gravel and mulch. Landscape architecture by Fawn Bell and Jeanie Sims. Photo by Brian Johannsen
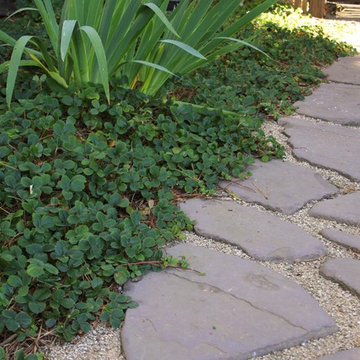
Kleiner, Schattiger Rustikaler Gartenweg im Winter, hinter dem Haus mit Natursteinplatten in San Francisco
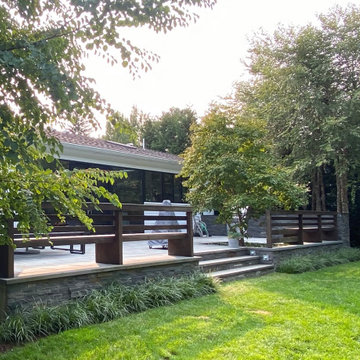
Geometrische, Kleine, Halbschattige Mid-Century Gartenmauer im Winter, hinter dem Haus mit Natursteinplatten und Holzzaun in Boston
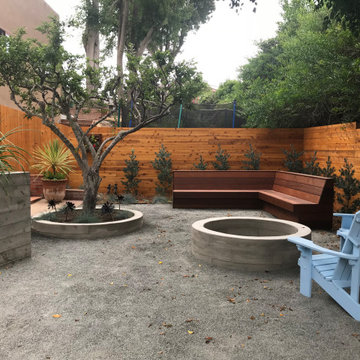
Kleiner, Halbschattiger Moderner Kiesgarten hinter dem Haus, im Winter mit Feuerstelle in San Diego
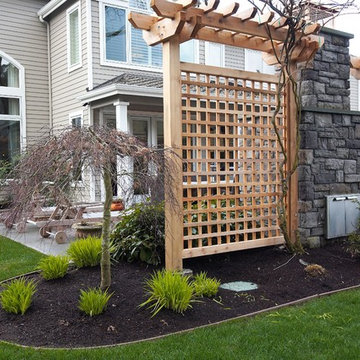
The cedar lath screen and trellis add a craftsman element to this contemporary back yard located in Newcastle, WA
Mittelgroßer, Halbschattiger Moderner Garten im Winter, hinter dem Haus mit Feuerstelle und Natursteinplatten in Seattle
Mittelgroßer, Halbschattiger Moderner Garten im Winter, hinter dem Haus mit Feuerstelle und Natursteinplatten in Seattle
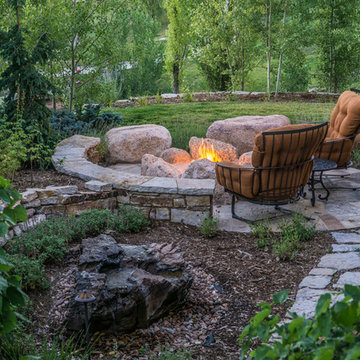
This natural gas fire pit built from natural boulders offers year round functionality. The bubbling rock water feature adds to the ambiance, providing the tranquil sound of a natural creek.
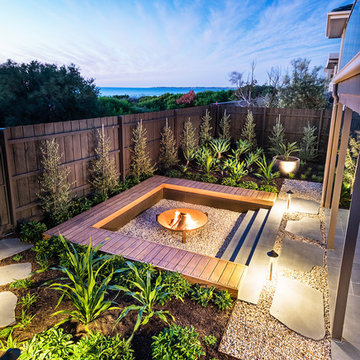
Mittelgroßer Maritimer Kiesgarten im Winter, hinter dem Haus mit Feuerstelle und direkter Sonneneinstrahlung in Melbourne
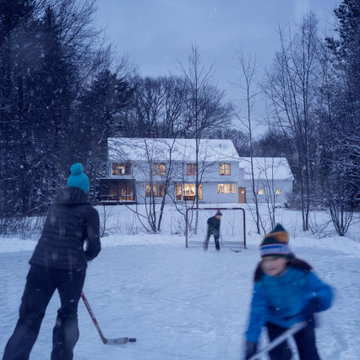
Pond
Großer Country Gartenteich im Winter, hinter dem Haus mit direkter Sonneneinstrahlung in Portland Maine
Großer Country Gartenteich im Winter, hinter dem Haus mit direkter Sonneneinstrahlung in Portland Maine
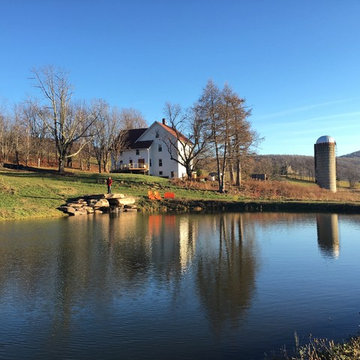
Architect + farmhouse renovation in the Catskill Mountains, NY.
Halbschattiger Landhaus Gartenteich im Winter, hinter dem Haus mit Auffahrt in New York
Halbschattiger Landhaus Gartenteich im Winter, hinter dem Haus mit Auffahrt in New York
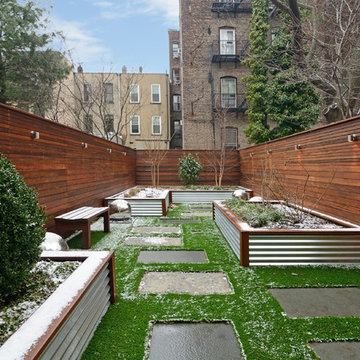
Property marketed by Hudson Place Realty - Designed for the urban family with a 4 story extension that provides the 4/5 bedrooms so rarely available in Hoboken. With a completely open parlor floor, this exquisite home has a contemporary loft like ambiance, 3 wood burning fireplaces, a designer kitchen featuring a Wolf 48” dual fuel range, Miele dishwasher, Carrera marble island and Pietro natural stone counters. A dedicated family room, guest/children’s rooms and master suite with private sitting area with his and hers closets comprise the upper 2 floors. The garden level is spectacular and ideal for a child’s playroom, in-law suite, media room & large separate office space. The 40’ Zen inspired yard is bordered by a custom built ipe’ privacy fence & features an avant- garde design of alternating natural slate and grass with made to order ipe’ planters and gazing balls. Phillip Jeffries designer wall coverings and custom paint grace the walls throughout the interior whereas the exterior brownstone is flawless and authentic newly forged cast iron railings usher you in to this move-in ready home.
Garten im Winter, hinter dem Haus Ideen und Design
3