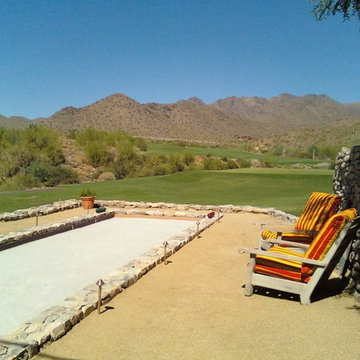Garten mit Auffahrt und Sportplatz Ideen und Design
Sortieren nach:Heute beliebt
81 – 100 von 27.531 Fotos
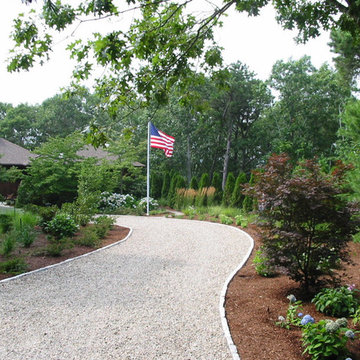
Großer Klassischer Vorgarten mit Auffahrt und direkter Sonneneinstrahlung in Boston
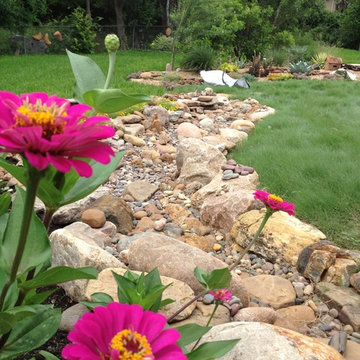
Marty Ruona
Mittelgroßer Mediterraner Vorgarten im Sommer mit Auffahrt, direkter Sonneneinstrahlung und Natursteinplatten in Austin
Mittelgroßer Mediterraner Vorgarten im Sommer mit Auffahrt, direkter Sonneneinstrahlung und Natursteinplatten in Austin
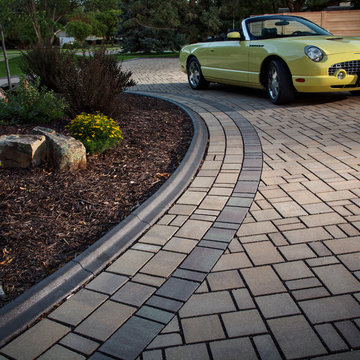
HNA Hardscape Project Award Winner
Permeable Paradise
Grand Island, Nebraska
Grindstone Hardscapes
The goal was to create a maintenance-free system with extreme curb appeal for these homeowners when installing their new driveway, patio, and front entrance. The entire project is permeable and heated, including the front steps. The three piece paver used Gascony Tan for the field to match the home and Brookestone slate for accents. The field was laid at a 45 degree angle to the house, a solution to the road not being square to any entrance on the driveway or walk. The pavers never see the snow or ice on them. Both are drained through the joints as soon as touching the surface. The heat cord had to be fastened to wire mesh on top of the rock base to hold it in place, and then the bedding layer was screeded over it. Traditional paver edging/grid was used on the driveway as an edge restraint, with a decorative concrete curb being laid over top of it, to increase strength and tie it in with the landscapes on the property. Each entrance to the circle drive and to the front door is announced by custom columns built on each side. There are 9 columns total. Each includes four LED low voltage lights for nighttime accent, and one holds a built in mailbox and package delivery shelf. All mail and packages can be picked up right from the car window.
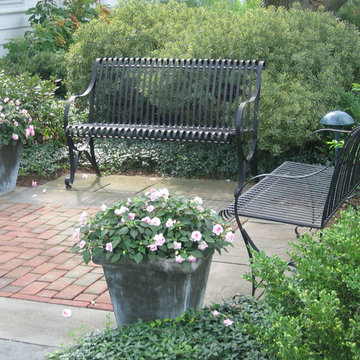
Scott Mehaffey, landscape architect
Großer, Schattiger Klassischer Garten im Innenhof im Sommer mit Sportplatz und Pflastersteinen in Chicago
Großer, Schattiger Klassischer Garten im Innenhof im Sommer mit Sportplatz und Pflastersteinen in Chicago
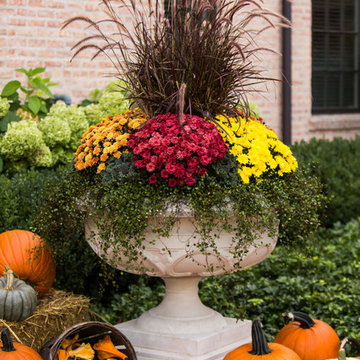
Fall arrangement of purple fountain grass, mums, and cabbage in Longshadow limestone planters surrounded by pumpkins and gourds.
Hannah Goering Photography
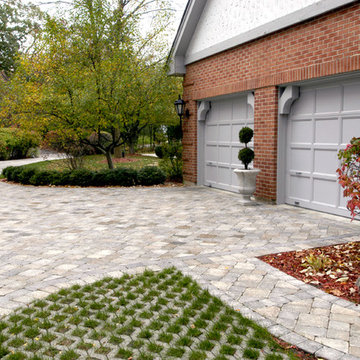
Phototography: Linda Oyama Bryan
Großer Klassischer Garten im Herbst mit Auffahrt und Betonboden in Chicago
Großer Klassischer Garten im Herbst mit Auffahrt und Betonboden in Chicago
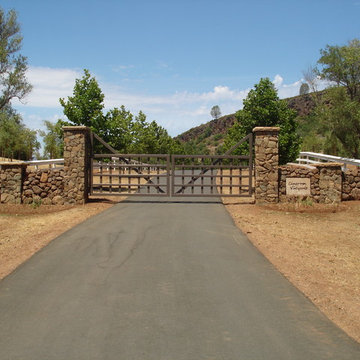
New Stone wall with stone pilasters and stone columns for automated entry gate
Mittelgroßer Moderner Garten hinter dem Haus mit direkter Sonneneinstrahlung, Auffahrt und Natursteinplatten in San Francisco
Mittelgroßer Moderner Garten hinter dem Haus mit direkter Sonneneinstrahlung, Auffahrt und Natursteinplatten in San Francisco
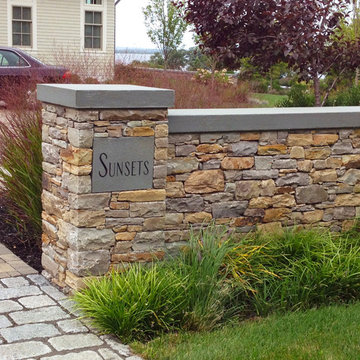
Stone wall and pier as you enter the motor court. The bluestone cap is extra thick to be more in scale with the expansive home. A custom designed and engraved bluestone sign is set into the stone wall.
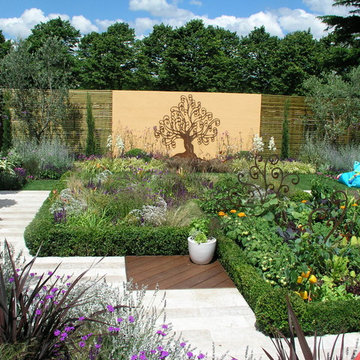
Stilmix Vorgarten mit Auffahrt, direkter Sonneneinstrahlung und Natursteinplatten in London
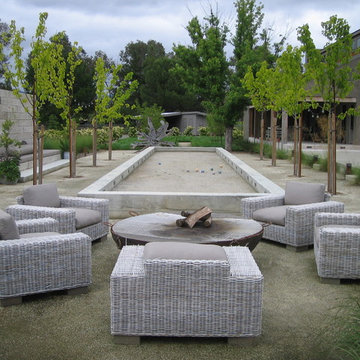
Großer Landhausstil Kiesgarten hinter dem Haus mit Sportplatz und direkter Sonneneinstrahlung in San Francisco
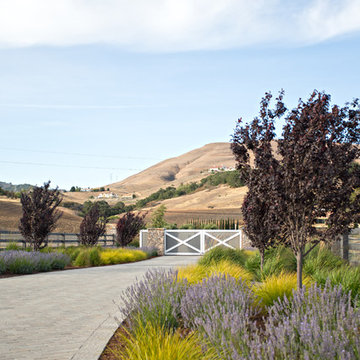
Landhausstil Garten mit Auffahrt und Betonboden in San Luis Obispo
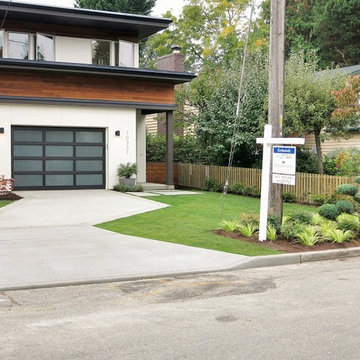
Mittelgroßer Moderner Vorgarten mit Auffahrt, direkter Sonneneinstrahlung und Betonboden in Seattle
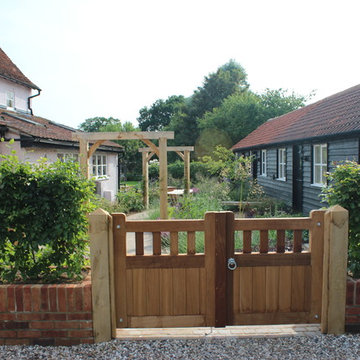
Between a grade 2 listed property and a separate wooden outbuilding lies the garden. You enter through a pair of beautiful, bespoke Iroko hardwood gates. To either side are brick planters housing a Beech hedge. Riven sandstone paths lead you through green oak arches, to oak and brick seats and a large raised dining area. A pair of water chutes and traditional cottage planting complete the picture.

Architect: Blaine Bonadies, Bonadies Architect
Photography By: Jean Allsopp Photography
“Just as described, there is an edgy, irreverent vibe here, but the result has an appropriate stature and seriousness. Love the overscale windows. And the outdoor spaces are so great.”
Situated atop an old Civil War battle site, this new residence was conceived for a couple with southern values and a rock-and-roll attitude. The project consists of a house, a pool with a pool house and a renovated music studio. A marriage of modern and traditional design, this project used a combination of California redwood siding, stone and a slate roof with flat-seam lead overhangs. Intimate and well planned, there is no space wasted in this home. The execution of the detail work, such as handmade railings, metal awnings and custom windows jambs, made this project mesmerizing.
Cues from the client and how they use their space helped inspire and develop the initial floor plan, making it live at a human scale but with dramatic elements. Their varying taste then inspired the theme of traditional with an edge. The lines and rhythm of the house were simplified, and then complemented with some key details that made the house a juxtaposition of styles.
The wood Ultimate Casement windows were all standard sizes. However, there was a desire to make the windows have a “deep pocket” look to create a break in the facade and add a dramatic shadow line. Marvin was able to customize the jambs by extruding them to the exterior. They added a very thin exterior profile, which negated the need for exterior casing. The same detail was in the stone veneers and walls, as well as the horizontal siding walls, with no need for any modification. This resulted in a very sleek look.
MARVIN PRODUCTS USED:
Marvin Ultimate Casement Window
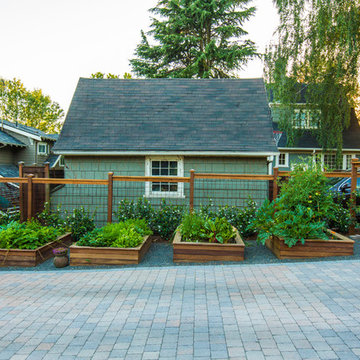
Maxwell Monty Photo & Video
Mittelgroßer Moderner Gemüsegarten neben dem Haus mit Auffahrt, direkter Sonneneinstrahlung und Pflastersteinen in Portland
Mittelgroßer Moderner Gemüsegarten neben dem Haus mit Auffahrt, direkter Sonneneinstrahlung und Pflastersteinen in Portland
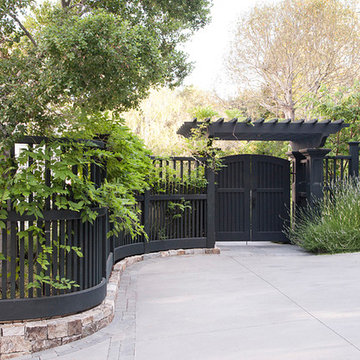
Entry gate from the driveway. Custom curved wood fence.
Großer Klassischer Garten mit Natursteinplatten und Auffahrt in San Francisco
Großer Klassischer Garten mit Natursteinplatten und Auffahrt in San Francisco
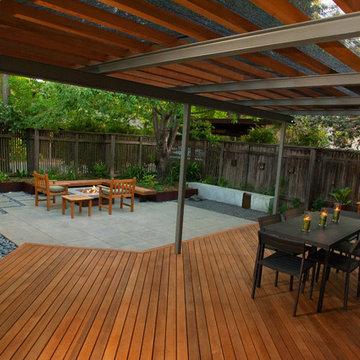
Neil Michael - Axiom Photography
Kleiner, Schattiger Moderner Garten im Innenhof mit Sportplatz und Dielen in Sacramento
Kleiner, Schattiger Moderner Garten im Innenhof mit Sportplatz und Dielen in Sacramento
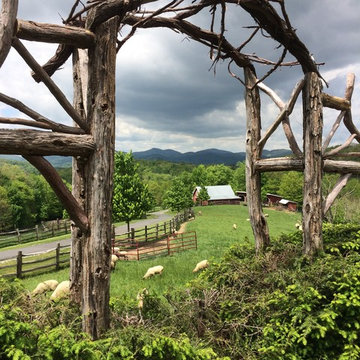
The existing hemlock hedge is treated yearly for Woolly Adelegifs and was sheared to create and 'oil de boeuf" or bull's eye vosta, which is framed by a Rhododendron and Laurel arch.
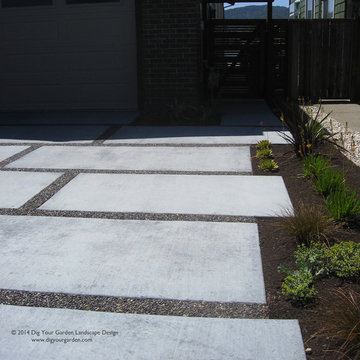
The old concrete driveway was replaced with a contemporary pattern of large concrete slabs with small Mexican pebbles set in between in permeable resin. The other areas of this front landscape were transformed from a tired, water-thirsty lawn into a contemporary setting with dramatic concrete pavers leading to the home's entrance. Plants for sun and part shade complete this project, just completed in February 2014. The back areas of this transformation are in a separate project: Modern Water-Side Landscape Remodel http://www.houzz.com/projects/456093/Modern-Water-Side-Landscape-Remodel---Lawn-Replaced--Novato--CA
Photos: © Eileen Kelly, Dig Your Garden Landscape Design
Garten mit Auffahrt und Sportplatz Ideen und Design
5
