Garten mit Auffahrt und Zäunen Ideen und Design
Suche verfeinern:
Budget
Sortieren nach:Heute beliebt
1 – 20 von 889 Fotos
1 von 3
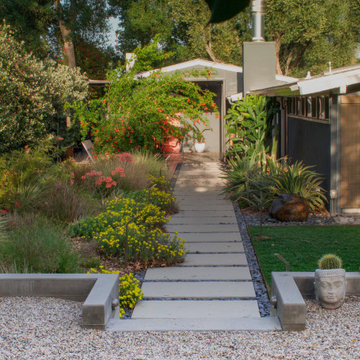
The uneven back yard was graded into ¬upper and lower levels with an industrial style, concrete wall. Linear pavers lead the garden stroller from place to place alongside a rain garden filled with swaying grasses that spans the side yard and culminates at a gracefully arching pomegranate tree, A bubbling boulder water feature murmurs soothing sounds. A large steel and willow-roof pergola creates a shady space to dine in and chaise lounges and chairs bask in the surrounding shade. The transformation was completed with a bold and biodiverse selection of low water, climate appropriate plants that make the space come alive. branches laden with impossibly red blossoms and fruit.
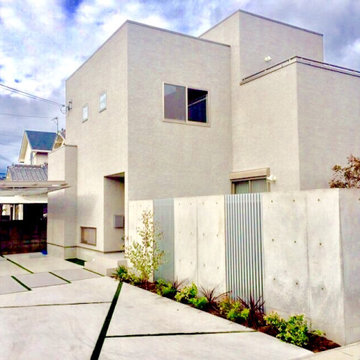
CUBEハウスに合うデザインを考え、シンプルにまとめました。【中庭で過ごす休日】をテーマにRCで壁を作り視線を遮りプライベート空間を確保。
高い壁により明るさが無くなる為、格子フェンスを合わせ明るさも確保しました。
フェンスの内と外に植栽を施し、鮮やかな木々は施主様、通りがかった人々も和ませます。
Moderner Vorgarten im Frühling mit Auffahrt, Sichtschutz, direkter Sonneneinstrahlung, Betonboden und Metallzaun in Sonstige
Moderner Vorgarten im Frühling mit Auffahrt, Sichtschutz, direkter Sonneneinstrahlung, Betonboden und Metallzaun in Sonstige
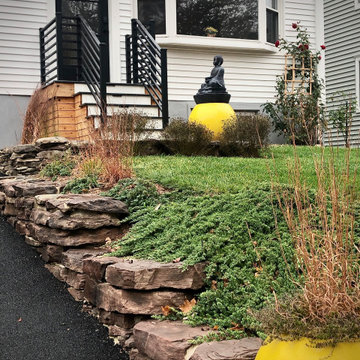
Modern front entry design with composite decking, natural stone with retaining wall, native plants and water feature.
Kleiner Stilmix Vorgarten mit Auffahrt, Steindeko, direkter Sonneneinstrahlung, Natursteinplatten und Metallzaun in New York
Kleiner Stilmix Vorgarten mit Auffahrt, Steindeko, direkter Sonneneinstrahlung, Natursteinplatten und Metallzaun in New York
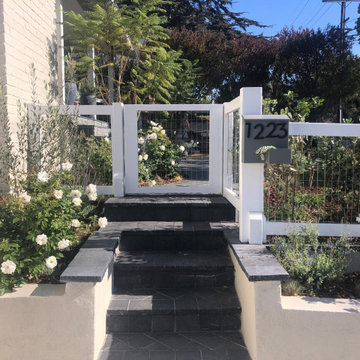
This Beach beauty was long overdue for some attention. BE Landscape Design elongated the patio stairs, capping them with Montauk Blue tile and stacked stone. Antique black cobblestone was used for the new entrance walkway. Circular seating, a bubbling fountain, and raised veggie boxes have transformed this small front yard into a hub for relaxation and neighborhood visits.
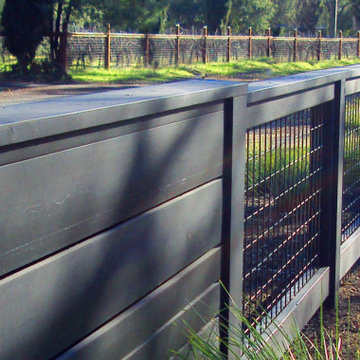
Modern home landscape design in Sonoma County. Low black wood fence provides a barrier that is also inviting.
Großer, Halbschattiger Moderner Vorgarten im Frühling mit Auffahrt, Mulch und Holzzaun in Sonstige
Großer, Halbschattiger Moderner Vorgarten im Frühling mit Auffahrt, Mulch und Holzzaun in Sonstige
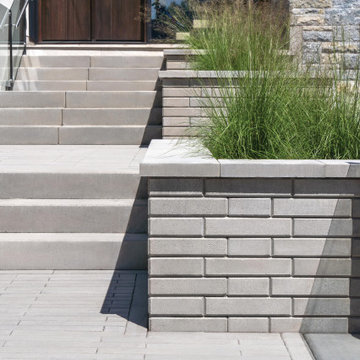
This front yard landscaping project consist of multiple of our modern collections!
Modern grey retaining wall: The smooth look of the Raffinato collection brings modern elegance to your tailored spaces. This contemporary double-sided retaining wall is offered in an array of modern colours.
Discover the Raffinato retaining wall: https://www.techo-bloc.com/shop/walls/raffinato-smooth/
Modern grey stone steps: The sleek, polished look of the Raffinato stone step is a more elegant and refined alternative to modern and very linear concrete steps. Offered in three modern colors, these stone steps are a welcomed addition to your next outdoor step project!
Discover our Raffinato stone steps here: https://www.techo-bloc.com/shop/steps/raffinato-step/
Modern grey floor pavers: A modern paver available in over 50 scale and color combinations, Industria is a popular choice amongst architects designing urban spaces. This paver's de-icing salt resistance and 100mm height makes it a reliable option for industrial, commercial and institutional applications.
Discover the Industria paver here: https://www.techo-bloc.com/shop/pavers/industria-smooth-paver/
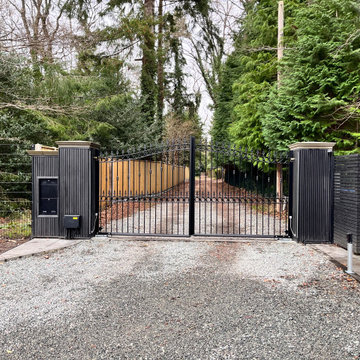
Featuring traditional wrought iron swing gates, seamlessly automated with underground brushless motors, this project exudes elegance and innovation. Pier and LED sign lighting enhance aesthetics and safety. Verified users and Tesla owners enjoy effortless entry, while a radar beam facilitates smooth exits. With a Hikvision intercom system, users can remotely control gates and manage deliveries from anywhere, blending timeless elegance with modern convenience and security.
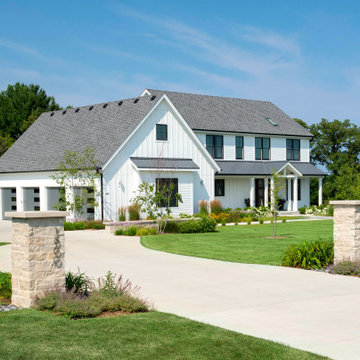
As part of the landscape design for this Modern Farmhouse in Mequon, Wisconsin, we designed natural stone entry piers to go with the existing fence on the property. House numbers and lighting help guests to find the right house.
Renn Kuennen Photography
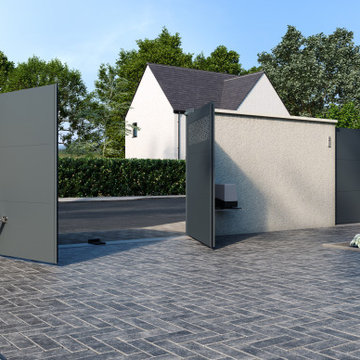
Les couvertines coordonnées aux produits du coeur de gamme, permettent de "sortir des clous", et d'imaginer des éléments personnalisés.
Großer Klassischer Garten im Frühling mit Auffahrt, direkter Sonneneinstrahlung, Betonboden und Metallzaun in Le Havre
Großer Klassischer Garten im Frühling mit Auffahrt, direkter Sonneneinstrahlung, Betonboden und Metallzaun in Le Havre

A bespoke driveway gate made to maximise the customers privacy. The gate is made of aluminium and, seen in our rust powder coat finish, made to imitate Corten steel.
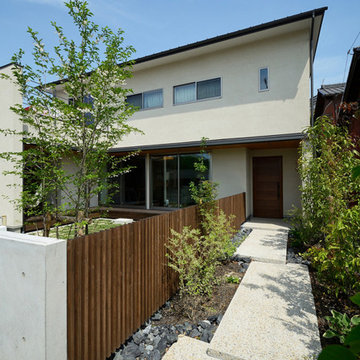
起間の家 アプローチ
Mittelgroßer Vorgarten im Frühling mit Auffahrt, Gehweg, direkter Sonneneinstrahlung und Holzzaun in Sonstige
Mittelgroßer Vorgarten im Frühling mit Auffahrt, Gehweg, direkter Sonneneinstrahlung und Holzzaun in Sonstige
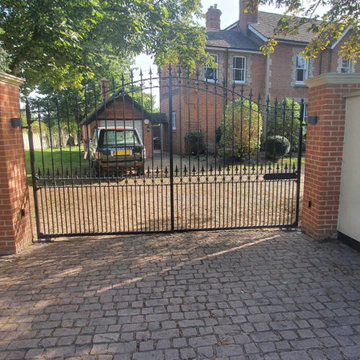
Automated electric metal gates driveway
Großer Garten mit Auffahrt und Metallzaun in Berkshire
Großer Garten mit Auffahrt und Metallzaun in Berkshire
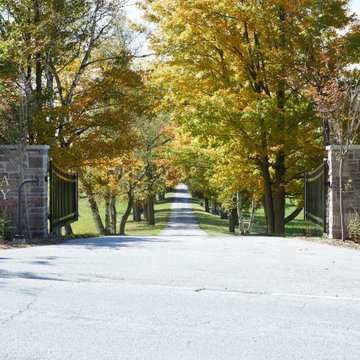
This estate is a transitional home that blends traditional architectural elements with clean-lined furniture and modern finishes. The fine balance of curved and straight lines results in an uncomplicated design that is both comfortable and relaxing while still sophisticated and refined. The red-brick exterior façade showcases windows that assure plenty of light. Once inside, the foyer features a hexagonal wood pattern with marble inlays and brass borders which opens into a bright and spacious interior with sumptuous living spaces. The neutral silvery grey base colour palette is wonderfully punctuated by variations of bold blue, from powder to robin’s egg, marine and royal. The anything but understated kitchen makes a whimsical impression, featuring marble counters and backsplashes, cherry blossom mosaic tiling, powder blue custom cabinetry and metallic finishes of silver, brass, copper and rose gold. The opulent first-floor powder room with gold-tiled mosaic mural is a visual feast.

I built this on my property for my aging father who has some health issues. Handicap accessibility was a factor in design. His dream has always been to try retire to a cabin in the woods. This is what he got.
It is a 1 bedroom, 1 bath with a great room. It is 600 sqft of AC space. The footprint is 40' x 26' overall.
The site was the former home of our pig pen. I only had to take 1 tree to make this work and I planted 3 in its place. The axis is set from root ball to root ball. The rear center is aligned with mean sunset and is visible across a wetland.
The goal was to make the home feel like it was floating in the palms. The geometry had to simple and I didn't want it feeling heavy on the land so I cantilevered the structure beyond exposed foundation walls. My barn is nearby and it features old 1950's "S" corrugated metal panel walls. I used the same panel profile for my siding. I ran it vertical to math the barn, but also to balance the length of the structure and stretch the high point into the canopy, visually. The wood is all Southern Yellow Pine. This material came from clearing at the Babcock Ranch Development site. I ran it through the structure, end to end and horizontally, to create a seamless feel and to stretch the space. It worked. It feels MUCH bigger than it is.
I milled the material to specific sizes in specific areas to create precise alignments. Floor starters align with base. Wall tops adjoin ceiling starters to create the illusion of a seamless board. All light fixtures, HVAC supports, cabinets, switches, outlets, are set specifically to wood joints. The front and rear porch wood has three different milling profiles so the hypotenuse on the ceilings, align with the walls, and yield an aligned deck board below. Yes, I over did it. It is spectacular in its detailing. That's the benefit of small spaces.
Concrete counters and IKEA cabinets round out the conversation.
For those who could not live in a tiny house, I offer the Tiny-ish House.
Photos by Ryan Gamma
Staging by iStage Homes
Design assistance by Jimmy Thornton
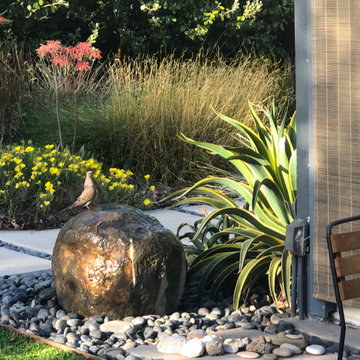
A bubbling boulder water feature murmurs soothing sounds. Where once this was an inhospitable desert, the garden now it has a multitude of tranquil destinations to enjoy, serenaded by the calls of birds that have made their home there.
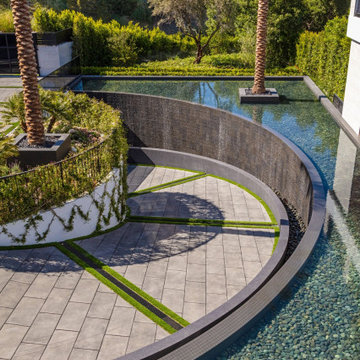
Bundy Drive Brentwood, Los Angeles modern luxury home circular driveway with pond water feature. Photo by Simon Berlyn.
Großer Moderner Garten mit Auffahrt, direkter Sonneneinstrahlung und Steinzaun in Los Angeles
Großer Moderner Garten mit Auffahrt, direkter Sonneneinstrahlung und Steinzaun in Los Angeles
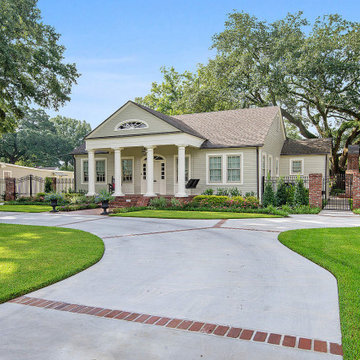
Mittelgroßer Klassischer Vorgarten mit Auffahrt, Blumenbeet, direkter Sonneneinstrahlung, Pflastersteinen und Metallzaun in Sonstige
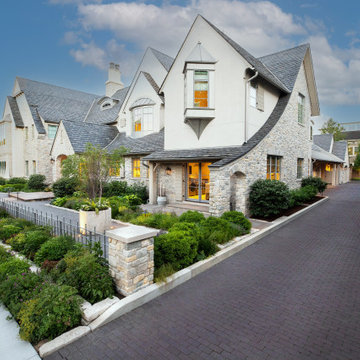
A traditional clay brick driveway blends seamlessly with the architecture and the stonework on the home. Layered plantings softly deflect the stonework without obscuring it.
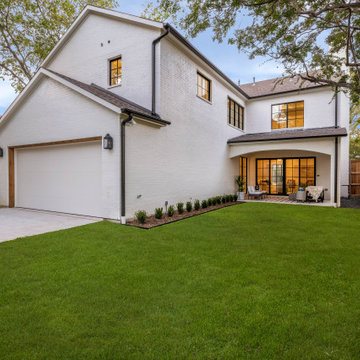
Stunning traditional home in the Devonshire neighborhood of Dallas.
Klassischer Garten hinter dem Haus mit Auffahrt und Holzzaun in Dallas
Klassischer Garten hinter dem Haus mit Auffahrt und Holzzaun in Dallas
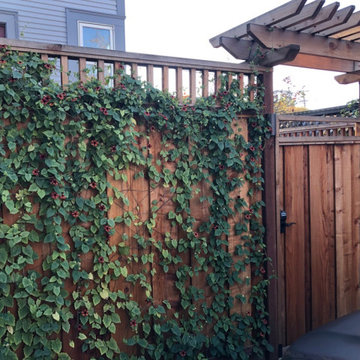
This Berkeley property had overgrown vines, concaving fences, rotted deck, dead lawn, broken concrete, and poor drainage. After removing about 30 yards of soil from this lot, we were able to begin leveling and sculpting the landscape. We installed new concrete pathways, synthetic lawn, custom swing and arbor, Thermory wood decking with metal railings, paver patio with masonry stone wall seating, and stone mosaic water feature with stainless steel wire to match. Many elements tied together nicely in this modern Berkeley backyard.
Garten mit Auffahrt und Zäunen Ideen und Design
1