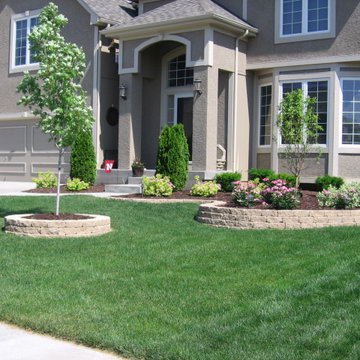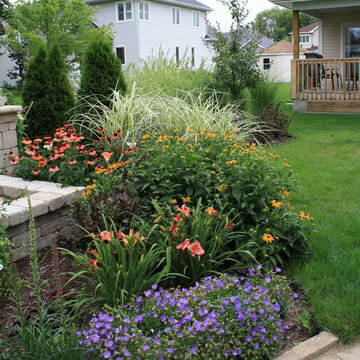Garten mit Blumenbeet und Sichtschutz Ideen und Design
Suche verfeinern:
Budget
Sortieren nach:Heute beliebt
81 – 100 von 8.075 Fotos
1 von 3
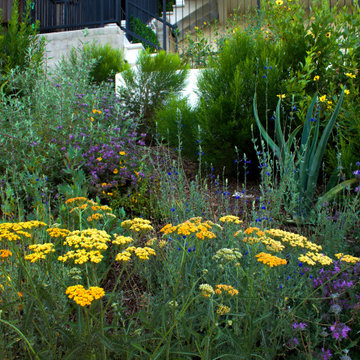
A sumptuous palette of yellow and purple plants graces the slope. It’s a lush and biodiverse selection of California natives and the spirited expanse of flowers and foliage grounds the new house into the surrounding hillside. Aromatic native Sages, Monkey Flower and Yarrow play off the rich green of Coyote Bush while native Blonde Ambition Blue Grama grass brushes the magenta pom-pom flowers of Pink Melaleuca tree. The tight purple flowers of California Lilac complement the open faced California Sunflower. A Coast Live Oak was planted to stand sentry over all. Plants are all hardy and highly drought tolerant. The Kurapia groundcover lawn is verdant but, once established, hardly needs watering. The constant buzzing and bird warbling create a soothing natural soundtrack.

Detail of the steel vine screen, with dappled sunlight falling into the new entryway deck. The steel frame surrounds the juliet balcony lookout.
Geometrischer, Kleiner, Halbschattiger Moderner Vorgarten im Winter mit Sichtschutz, Dielen und Metallzaun in Austin
Geometrischer, Kleiner, Halbschattiger Moderner Vorgarten im Winter mit Sichtschutz, Dielen und Metallzaun in Austin
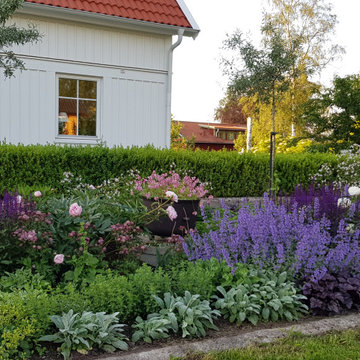
Kunden var inte nöjd med sin entrérabatt. Den kändes rörig och ostrukturerad. Där fanns mycket blommor, några hon tyckte om och några hon inte ville ha kvar. Jag fick i uppdrag att göra en ny växtkomposition. Några växter sparades, några flyttades och några adderades. Resultatet blev en långblommande rabatt som blommar i mycket blått i maj-juni för att sedan gå över till mer rosa och vinröda toner i augusti-september.

A small courtyard garden in San Francisco.
• Creative use of space in the dense, urban fabric of hilly SF.
• For the last several years the clients had carved out a make shift courtyard garden at the top of their driveway. It was one of the few flat spaces in their yard where they could sit in the sun and enjoy a cup of coffee. We turned the top of a steep driveway into a courtyard garden.
• The actual courtyard design was planned for the maximum dimensions possible to host a dining table and a seating area. The space is conveniently located outside their kitchen and home offices. However we needed to save driveway space for parking the cars and getting in and out.
• The design, fabrication and installation team was comprised of people we knew. I was an acquaintance to the clients having met them through good friends. The landscape contractor, Boaz Mor, http://www.boazmor.com/, is their neighbor and someone I worked with before. The metal fabricator is Murray Sandford of Moz Designs, https://mozdesigns.com/, https://www.instagram.com/moz_designs/ . Both contractors have long histories of working in the Bay Area on a variety of complex designs.
• The size of this garden belies the complexity of the design. We did not want to remove any of the concrete driveway which was 12” or more in thickness, except for the area where the large planter was going. The driveway sloped in two directions. In order to get a “level”, properly, draining patio, we had to start it at around 21” tall at the outside and end it flush by the garage doors.
• The fence is the artful element in the garden. It is made of power-coated aluminum. The panels match the house color; and posts match the house trim. The effect is quiet, blending into the overall property. The panels are dramatic. Each fence panel is a different size with a unique pattern.
• The exterior panels that you see from the street are an abstract riff on the seasons of the Persian walnut tree in their front yard. The cut-outs illustrate spring bloom when the walnut leafs out to autumn when the nuts drop to the ground and the squirrels eats them, leaving a mess of shells everywhere. Even the pesky squirrel appears on one of the panels.
• The interior panels, lining the entry into the courtyard, are an abstraction of the entire walnut tree.
• Although the panel design is made of perforations, the openings are designed to retain privacy when you are inside the courtyard.
• There is a large planter on one side of the courtyard, big enough for a tree to soften a harsh expanse of a neighboring wall. Light through the branches cast playful shadows on the wall behind.
• The lighting, mounted on the house is a nod to the client’s love of New Orleans gas lights.
• The paving is black stone from India, dark enough to absorb the warmth of the sun on a cool, summer San Francisco day.
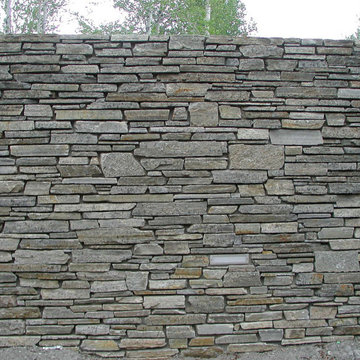
Camberly natural thin stone veneer from the Quarry Mill creates a beautiful privacy wall. Camberly is a natural quartzite veneer in the ledgestone style. The individual pieces of stone are unaltered expect for being sawn on the back with a diamond blade to create the thin stone veneer. The stones come in a unique range of heights; the smaller height stones come from the thinner layers of the quarry. Camberly is entirely seamface meaning it comes from the natural edges of the stone that were exposed to cracks in the ground. This gives the stone a wide variety of textures including pieces ranging from smooth to rippled. Camberly thin stone veneer has a unique depth of color showcasing a base with shades of grey and various degrees of gold mineral staining.
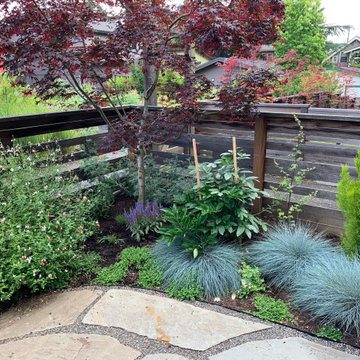
Even small spaces can provide interest and lush plantings as seen from the deck and beautiful stone path
Garden Coaching by Plan-it Earth Design
Stonework by J. Walter Landscape & Irrigation
Photo by Joshua McCullough, PhytoPhoto
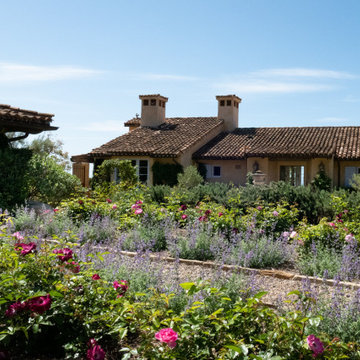
This beautiful property is located in the hills above of Montecito with 360 degree of views onto the Channel Islands and the surrounding mountains. Inspired by the Japanese landscape design principal of the borrowed landscape the gardens on this property serves as a kind of picture frame from which to view the natural beauty of its surroundings.
This 15-year-old costume-built home was crafted with all the style and workmanship ship found in Villa or Château in the Mediterranean. Unfortunately, the garden design was not as well thought out as the house was. Most of this property receives baking sun, drying winds and is in an extremely high fire danger area. Do to these factors many of the plants on the property were unsuitable for their location. The original planting scheme was also lifeless and colorless. Poor landscape maintenance had left many of the plants on the property sick and dying.
We came in to revive this landscape, breathing new life into it.
Creating a drought tolerant and fire wise landscape was of utmost importance to these clients. Staying true to the more formal landscape styles found in Southern Europe we also want to create an opportunity to design seamlessly blend with its natural surroundings. We did that by incorporating a lot of California native plants. This vast property also contains an avocado orchard and a vineyard. By adding California native plants the property is inviting in native birds and insects that help keep pollinate the orchard and vineyard and keep pest problems at bay. Because these clients enjoy harvesting from their land we added elements of edible landscaping to this project. We filled pottery and planter beds with fruit trees, culinary and medicinal herbs as well as flowers that can be used in cut flower arrangements. Lastly, we went through carefully pruning diseased plants, treating pest problems an improving the soil. Now the landscape is not only more beautiful it is more protected against fire, is more water wise and integrate into its surrounds with a wholistic approach.
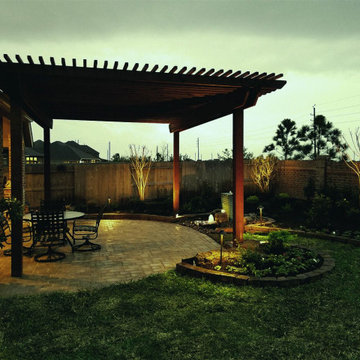
This is a great example of how a pergola can be built to suit any home or yard. While the pergola is large enough to provide covered seating, it doesn't detract from the functionality or beauty of yard space.
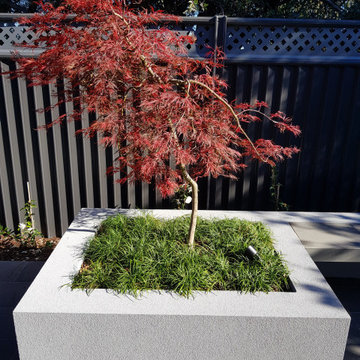
The job was very detailed and involved bluestone paving, aggregate concrete, granite alfresco, brick feature fence, floating seat cladded with bluestone, steel pergola, feature screens, planter boxes, pots, steppers, irrigation, synthetic turf, custom drainage, lighting and of course beautiful plants. Working with a sloping block was challenging however it was levelled precisely and accurately.
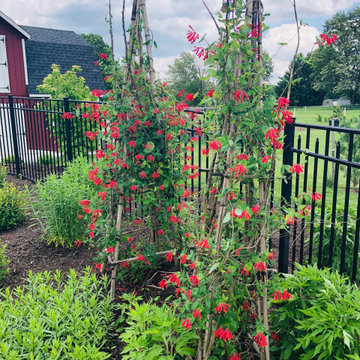
Lonicera sempervirens (Coral or Trumpet Honeysuckle) is a native vine, reaching approx. 20' with red tubular flowers that attract hummingbirds, bees and butterflies. Fruit attracts quail, goldfinch, hermit thrush and American robin. Larvel host to the spring azure and spring clearwing moth. Trellises were constructed by the client reusing existing bamboo stakes they already had, a a great do-it-yourself project - reuse, recycle, functional and aesthetically pleasing.
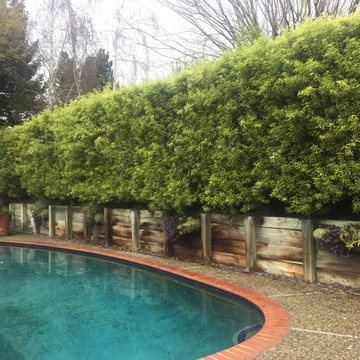
One Year since this all began....
Mittelgroßer, Halbschattiger Klassischer Garten hinter dem Haus mit Sichtschutz in San Francisco
Mittelgroßer, Halbschattiger Klassischer Garten hinter dem Haus mit Sichtschutz in San Francisco
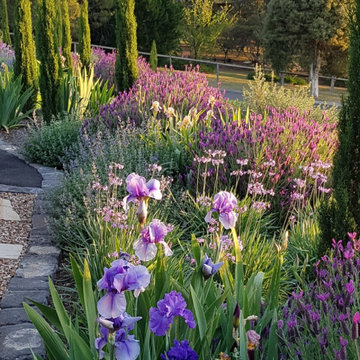
Planting along the driveway in a hot and sunny spot. Hardy plants were chosen to create a soft and romantic style
Geometrischer Landhausstil Garten im Frühling mit Blumenbeet und direkter Sonneneinstrahlung in Melbourne
Geometrischer Landhausstil Garten im Frühling mit Blumenbeet und direkter Sonneneinstrahlung in Melbourne
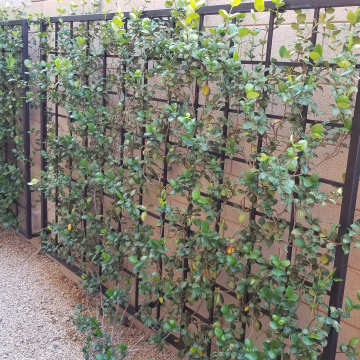
Mittelgroßer, Halbschattiger Uriger Kiesgarten neben dem Haus, im Sommer mit Sichtschutz in Phoenix
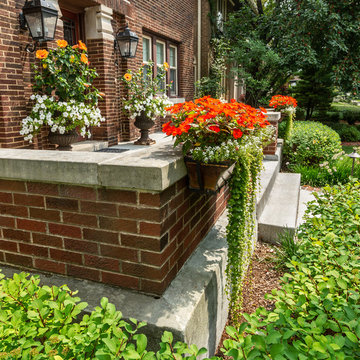
Annual planters add color on the front porch and help to soften the brick walls.
Edmunds Studios Photography
Mittelgroßer Klassischer Vorgarten im Sommer mit Blumenbeet und direkter Sonneneinstrahlung in Milwaukee
Mittelgroßer Klassischer Vorgarten im Sommer mit Blumenbeet und direkter Sonneneinstrahlung in Milwaukee
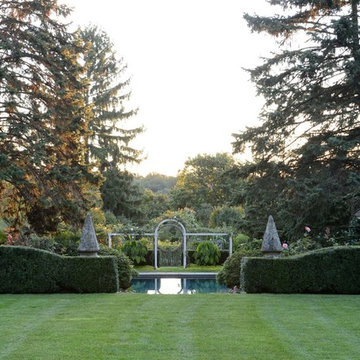
Photography by Stacy Bass
Geometrischer, Großer, Halbschattiger Klassischer Garten im Herbst, hinter dem Haus mit Sichtschutz und Betonboden in Sonstige
Geometrischer, Großer, Halbschattiger Klassischer Garten im Herbst, hinter dem Haus mit Sichtschutz und Betonboden in Sonstige
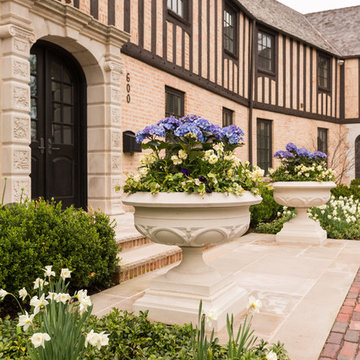
Longshadow limestone planters welcome spring with blue hydrangea, white stock, purple pansies, and english ivy.
Hannah Goering Photography
Großer Klassischer Vorgarten im Frühling mit direkter Sonneneinstrahlung, Natursteinplatten und Blumenbeet in Chicago
Großer Klassischer Vorgarten im Frühling mit direkter Sonneneinstrahlung, Natursteinplatten und Blumenbeet in Chicago
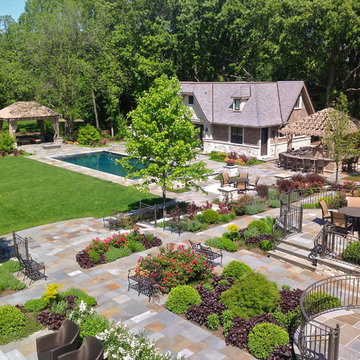
The terrace gardens with strolling paths and mixed perennial gardens in shades of green, purple, and blue.
Photos by Hursthouse
Geometrischer, Großer Klassischer Garten hinter dem Haus, im Sommer mit Sichtschutz, direkter Sonneneinstrahlung und Natursteinplatten in Chicago
Geometrischer, Großer Klassischer Garten hinter dem Haus, im Sommer mit Sichtschutz, direkter Sonneneinstrahlung und Natursteinplatten in Chicago
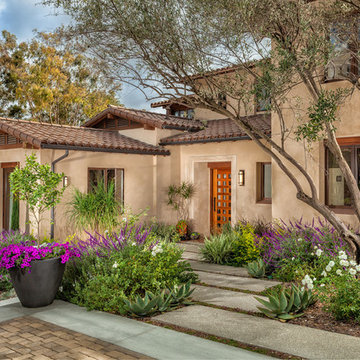
Applied Photogradhy
Mediterraner Vorgarten mit Blumenbeet in Orange County
Mediterraner Vorgarten mit Blumenbeet in Orange County
Garten mit Blumenbeet und Sichtschutz Ideen und Design
5
