Garten mit direkter Sonneneinstrahlung und Dielen Ideen und Design
Suche verfeinern:
Budget
Sortieren nach:Heute beliebt
181 – 200 von 4.386 Fotos
1 von 3
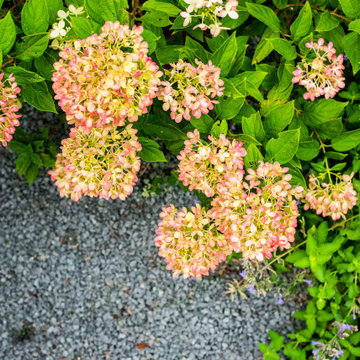
In this urban context, we were tasked with finding a low-maintenance landscape solution for our client who travels extensively for work. Our award-winning design created a new seating area centered around a fire pit with bench seating and built-in LED lights to create a destination in the landscape. Our design incorporated low-maintenance materials and hearty plantings to create a serene escape from the city that requires very little upkeep. Large planters display seasonal annuals and frame the raised deck area.
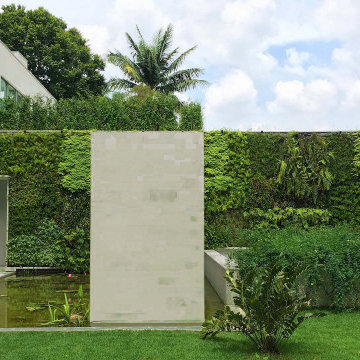
Geometrischer, Geräumiger Moderner Garten mit direkter Sonneneinstrahlung und Dielen in Miami
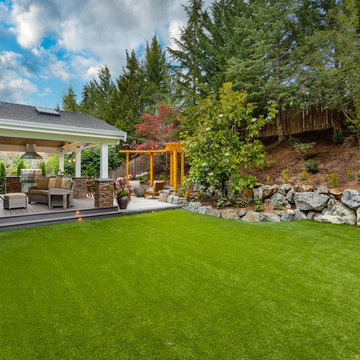
Jimmy White Photography
Große Rustikale Gartenmauer hinter dem Haus mit direkter Sonneneinstrahlung und Dielen in Seattle
Große Rustikale Gartenmauer hinter dem Haus mit direkter Sonneneinstrahlung und Dielen in Seattle
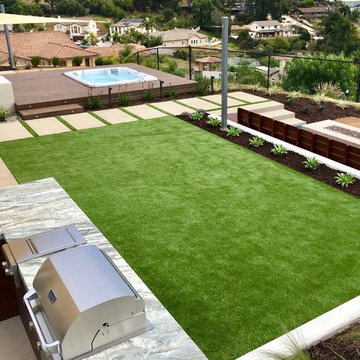
Mittelgroßer Moderner Garten hinter dem Haus mit Feuerstelle, direkter Sonneneinstrahlung und Dielen in San Diego
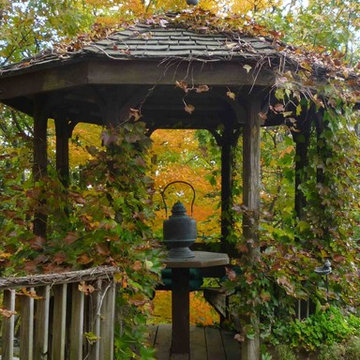
This beautifully crafted, Cedar gazebo provides a shaded area perfect for poolside cocktails and dining.
Großer Klassischer Garten im Sommer, hinter dem Haus mit direkter Sonneneinstrahlung und Dielen in New York
Großer Klassischer Garten im Sommer, hinter dem Haus mit direkter Sonneneinstrahlung und Dielen in New York
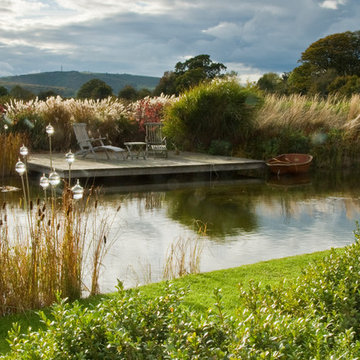
Contemporary English Country Garden, Hampshire, UK
Großer Country Garten im Herbst, hinter dem Haus mit Wasserspiel, direkter Sonneneinstrahlung und Dielen in Sussex
Großer Country Garten im Herbst, hinter dem Haus mit Wasserspiel, direkter Sonneneinstrahlung und Dielen in Sussex
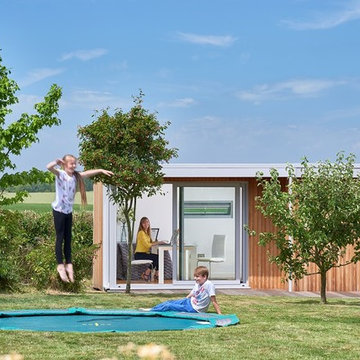
Garden office designed and built by eDEN Garden Rooms with sunken trampoline supplied and installed by eDEN Sunken Trampolines
Moderner Garten hinter dem Haus mit direkter Sonneneinstrahlung und Dielen in West Midlands
Moderner Garten hinter dem Haus mit direkter Sonneneinstrahlung und Dielen in West Midlands
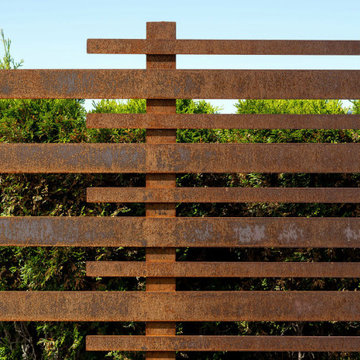
Custom coreten steel trellis
Geometrischer, Kleiner Asiatischer Garten im Sommer, hinter dem Haus mit Gehweg, direkter Sonneneinstrahlung, Dielen und Metallzaun in Vancouver
Geometrischer, Kleiner Asiatischer Garten im Sommer, hinter dem Haus mit Gehweg, direkter Sonneneinstrahlung, Dielen und Metallzaun in Vancouver
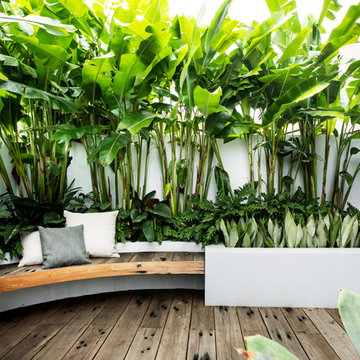
Kleine Gartenmauer hinter dem Haus mit direkter Sonneneinstrahlung und Dielen in Sydney
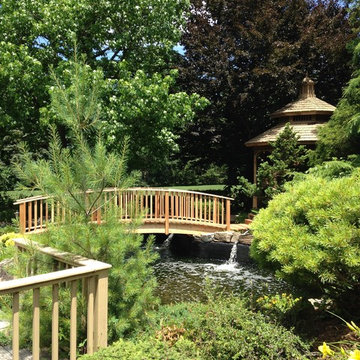
Mittelgroßer Asiatischer Garten im Herbst, hinter dem Haus mit direkter Sonneneinstrahlung und Dielen in New York
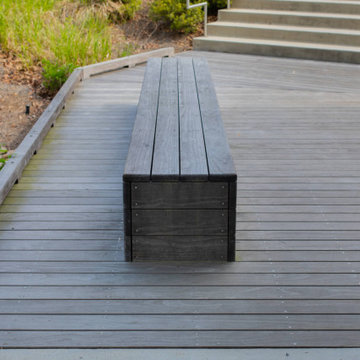
Built at the Heart of Georgia Tech's gorgeous campus – the student center is a gathering place for all. When the outdoor area needed a facelift, Yonah Mountain Timber Frames' team were brought in… Kebony (a modified wood product) was used to build the boardwalks, bridges, and benches throughout this community space. Naturally greyed over time, this patina boardwalk maintains the same structural durability as traditional hardwoods even though it is a thermally modified Softwood. (See our “Modified Lumber” article to learn more).
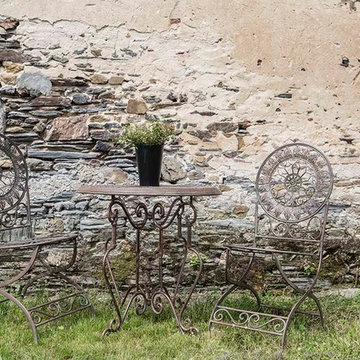
Arnaud Boussac
Geometrischer, Geräumiger Landhaus Gartenteich hinter dem Haus mit direkter Sonneneinstrahlung und Dielen in Nantes
Geometrischer, Geräumiger Landhaus Gartenteich hinter dem Haus mit direkter Sonneneinstrahlung und Dielen in Nantes
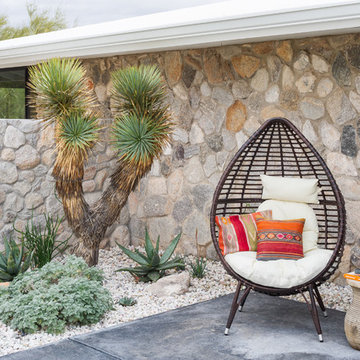
Photography: Gerardine and Jude Vargas
Mittelgroßer Mid-Century Garten im Sommer mit direkter Sonneneinstrahlung und Dielen in Phoenix
Mittelgroßer Mid-Century Garten im Sommer mit direkter Sonneneinstrahlung und Dielen in Phoenix
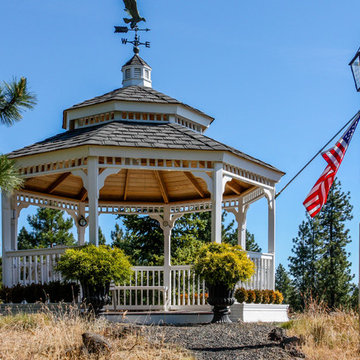
With its classic American architecture, this Neo-Colonial residence makes a strong statement in its rural Northwest setting. Formal gardens and European-inspired details give way to natural forms and native plantings as you move away from the house, integrating the home into its environment.
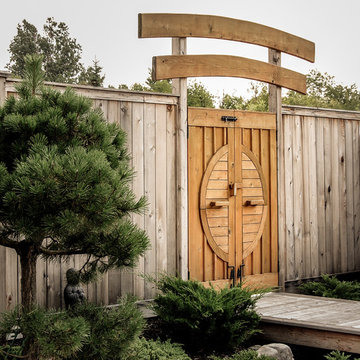
Sustainable home renovations are not only about the house, but about the property as a whole. This harmonious backyard design was featured in The Ottawa Citizen Style Magazine, Homes. Click the link below to check out what the design community in Ottawa is saying about this oasis.
http://www.ottawacitizenstyle.com/category/homes/a-place-to-nourish-the-soul/
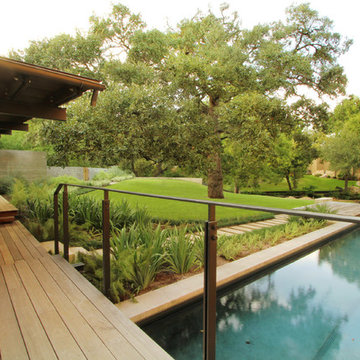
www.seeinseeout.com
Geometrischer, Mittelgroßer Moderner Gartenweg im Sommer, hinter dem Haus mit direkter Sonneneinstrahlung und Dielen in Austin
Geometrischer, Mittelgroßer Moderner Gartenweg im Sommer, hinter dem Haus mit direkter Sonneneinstrahlung und Dielen in Austin
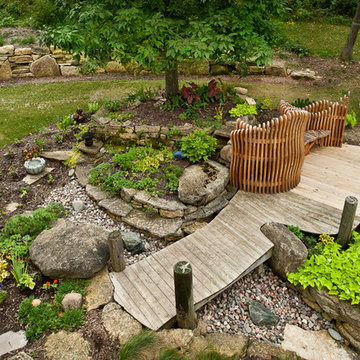
Zane Williams
Mittelgroßer Eklektischer Garten hinter dem Haus, im Sommer mit Wasserspiel, direkter Sonneneinstrahlung, Dielen und Steinzaun in Sonstige
Mittelgroßer Eklektischer Garten hinter dem Haus, im Sommer mit Wasserspiel, direkter Sonneneinstrahlung, Dielen und Steinzaun in Sonstige
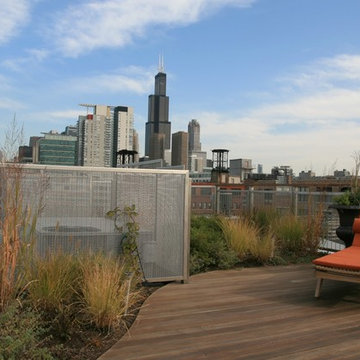
The garden panels were assembled with two goals in mind - to help conceal the roof's mechanical equipment and create a contemporary sculpture. The framed Stainless Steel wire mesh panels were fabricated in varying heights, widths and textures and positioned along the rooftop to replicate Chicago's urban skyline. McNICHOLS® Wire Mesh panels include a combination of three different patterns from the Designer Metals line.
McNICHOLS® Chateau 3110, Chateau 3105, and Aura 8155 all provide sufficient openings to circulate exhaust, yet were solid enough to obscure the equipment. The Stainless material was lightweight enough to be fabricated off-site, yet sturdy enough to withstand the climate extremes of Chicago. To compliment the rooftop garden panels, the Stainless Mesh was also used for infill panels along the roof's perimeter.
The 70 panels varied in size from 42 to 62 inches in height and 24 to 72 inches in width. The project required a total of 1,250 square feet.
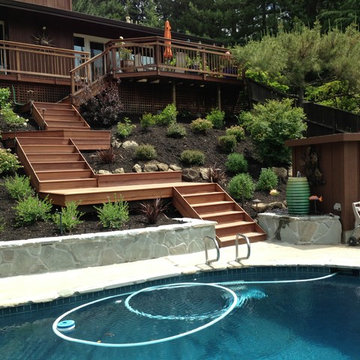
Mittelgroßer Uriger Garten im Frühling mit direkter Sonneneinstrahlung und Dielen in San Francisco
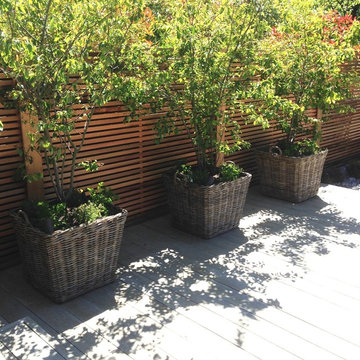
This is a contemporary garden for a barn conversion in Berkshire by Jo Alderson Phillips @ Joanne Alderson Design. It features faux decking, a large terrace, great planting & beautiful cedar fencing
Garten mit direkter Sonneneinstrahlung und Dielen Ideen und Design
10