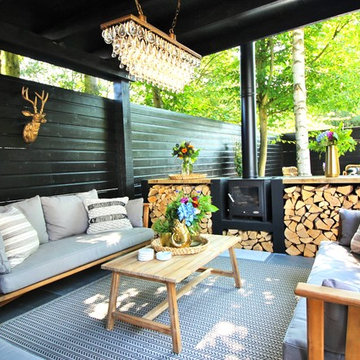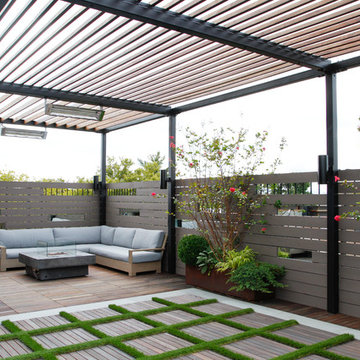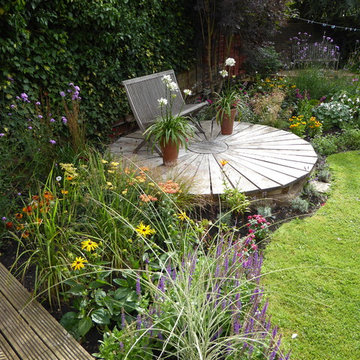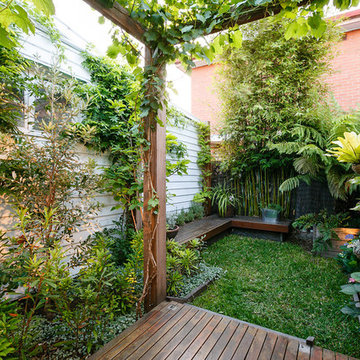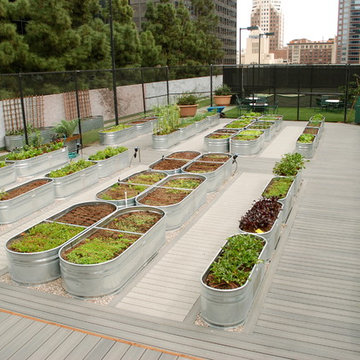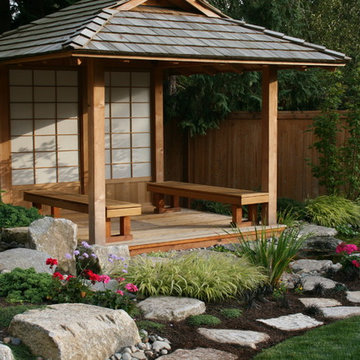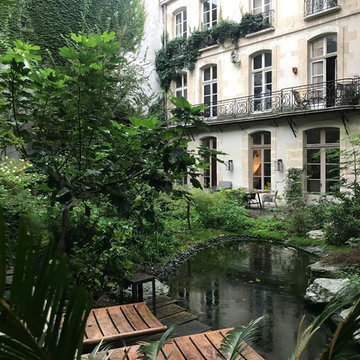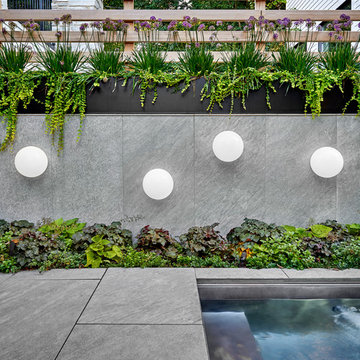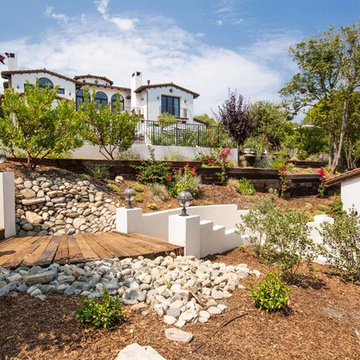Garten
Suche verfeinern:
Budget
Sortieren nach:Heute beliebt
1 – 20 von 10.565 Fotos
1 von 2
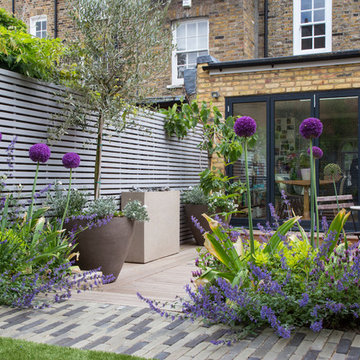
Geometrischer, Kleiner Moderner Garten hinter dem Haus, im Sommer mit direkter Sonneneinstrahlung und Dielen in Berkshire

This compact, urban backyard was in desperate need of privacy. We created a series of outdoor rooms, privacy screens, and lush plantings all with an Asian-inspired design sense. Elements include a covered outdoor lounge room, sun decks, rock gardens, shade garden, evergreen plant screens, and raised boardwalk to connect the various outdoor spaces. The finished space feels like a true backyard oasis.
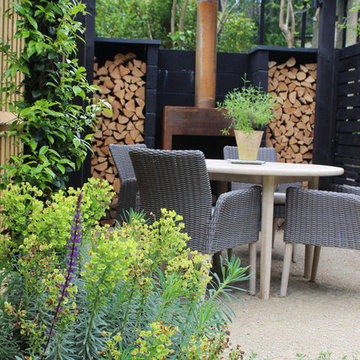
Using a refined palette of quality materials set within a striking and elegant design, the space provides a restful and sophisticated urban garden for a professional couple to be enjoyed both in the daytime and after dark. The use of corten is complimented by the bold treatment of black in the decking, bespoke screen and pergola.
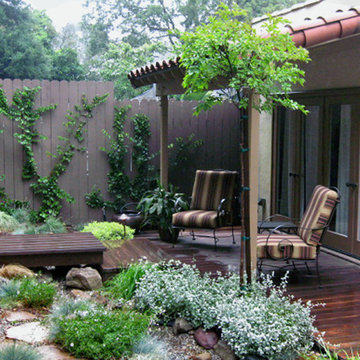
Deck with bridge. Photo by Ashley Elizabeth Ford.
Kleiner Garten hinter dem Haus mit direkter Sonneneinstrahlung und Dielen in Los Angeles
Kleiner Garten hinter dem Haus mit direkter Sonneneinstrahlung und Dielen in Los Angeles

Ipe South American Hardwood privacy screen with landscape lighting.
Mittelgroßer, Halbschattiger Klassischer Garten hinter dem Haus mit Dielen in Toronto
Mittelgroßer, Halbschattiger Klassischer Garten hinter dem Haus mit Dielen in Toronto
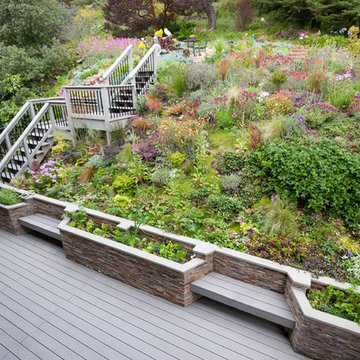
Turquoise Way
Ed Ritger Photography
Klassischer Garten mit Dielen in San Francisco
Klassischer Garten mit Dielen in San Francisco
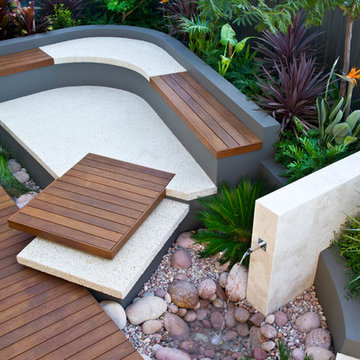
Peta North
Kleiner Moderner Garten hinter dem Haus mit Wasserspiel, direkter Sonneneinstrahlung und Dielen in Perth
Kleiner Moderner Garten hinter dem Haus mit Wasserspiel, direkter Sonneneinstrahlung und Dielen in Perth
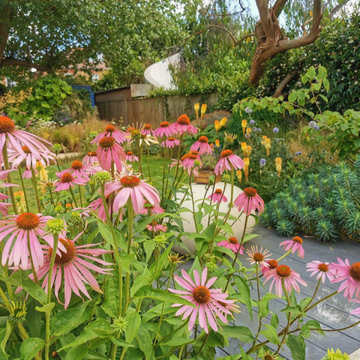
A contemporary garden for a family in South London. The planting is naturalistic and wildlife friendly, softening the sharp geometry employed in the hard landscaping. Seen here in summer with the echinacea, echinops and kniphofia in full bloom.
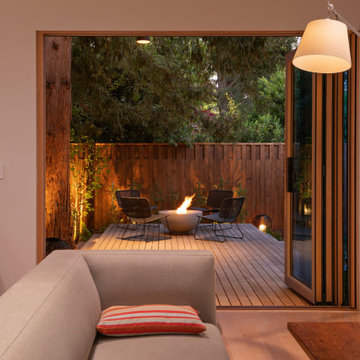
Photography: Travis Rhoads Photography
Kleiner, Halbschattiger Moderner Garten hinter dem Haus mit Feuerstelle, Dielen und Holzzaun in San Francisco
Kleiner, Halbschattiger Moderner Garten hinter dem Haus mit Feuerstelle, Dielen und Holzzaun in San Francisco
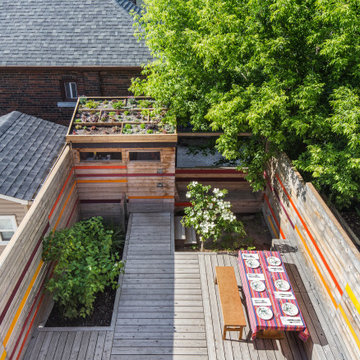
Three generations of one family live in a semi-detached house on an urban hillcrest that drops off sharply in their backyard. They wanted an enclosed, courtyard-like rear garden that would enable them to use as much of the slope as possible and provide some privacy on a tightly constrained site. Wood structures occupy significantly more area than the planting beds on this small, sloping lot. These structures perform multiple storage functions and create distinct areas – the dining area, the bridge to the shed, the stepped-down ‘secret garden’ at the rear with a Venus Dogwood tree and bench seating, and several planted areas. Vibrantly painted slats accent the natural-finish boards in the cedar fence, ensuring that there is colour in the garden year round. Between the side walkway and the rear entry a half-storey below, a balustrade with angled slats organizes the accent colours into a spectrum. From the interior of the house, the chromatic shift in the slats and the spaces between them create visual effects that change with the viewing point.
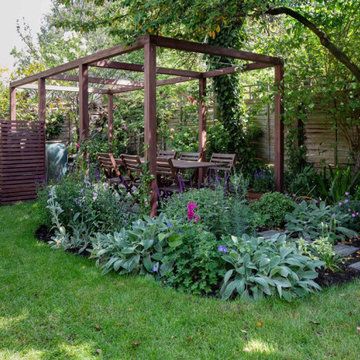
This family garden was redesigned to gives a sense of space for both adults and children at the same time the clients were extending their home. The view of the garden was enhanced by an oversized picture window from the kitchen onto the garden.
This informed the design of the iroko pergola which has a BBQ area to catch the evening sun. The wood was stained to match the picture window allowing continuity between the house and garden. Existing roses were relocated to climb the uprights and a Viburnum x bodnantense ‘Charles Lamont’ was planted immediately outside the window to give floral impact during the winter months which it did beautifully in its first year.
The Kiwi clients desired a lot of evergreen structure which helped to define areas. Designboard ‘Greenwich’ was specified to lighten the shaded terrace and provide a long-lasting, low-maintenance surface. The front garden was also reorganised to give it some clarity of design with a Kiwi sense of welcome.
The kitchen was featured in Kitchens, Bedrooms & Bathrooms magazine, March 2019, if you would like to see more.
1
