Garten mit Feuerstelle und Natursteinplatten Ideen und Design
Suche verfeinern:
Budget
Sortieren nach:Heute beliebt
141 – 160 von 4.348 Fotos
1 von 3
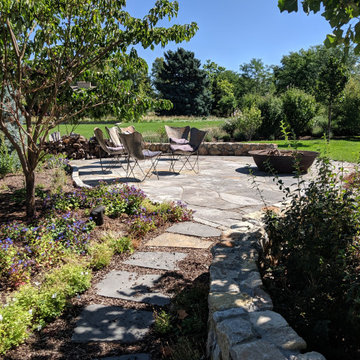
Dakin has been working with the owners of this site realize their dream of cultivating a rich and meaningful landscape around their home. Because of their deep engagement with their land and garden, the landscape has guided the entire design process, from architecture to civil engineering to landscape design.
All architecture on site is oriented toward the garden, a park-like, multi-use environment that includes a walking labyrinth, restored prairie, a Japanese garden, an orchard, vegetable beds, berry brambles, a croquet lawn and a charred wood outdoor shower. Dakin pays special attention to materials at every turn, selecting an antique sugar bowl for the outdoor fire pit, antique Japanese roof tiles to create blue edging, and stepping stones imported from India. In addition to its diversity of garden types, this permacultural paradise is home to chickens, ducks, and bees. A complex irrigation system was designed to draw alternately from wells and cisterns.
Dakin has also had the privilege of creating an arboretum of diverse and rare trees that she based on Olmsted’s design for Central Park. Trees were selected to display a variety of seasonally shifting delights: spring blooms, fall berries, winter branch structure. Mature trees onsite were preserved and sometimes moved to new locations.
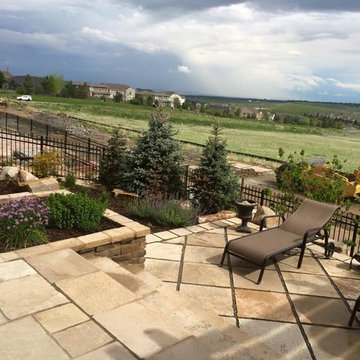
Mittelgroßer Moderner Garten hinter dem Haus, im Sommer mit Natursteinplatten, Feuerstelle und direkter Sonneneinstrahlung in Denver
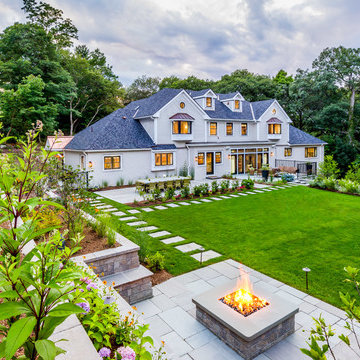
Photo: Patrick O'Malley
Geometrischer, Großer Moderner Garten hinter dem Haus mit Feuerstelle, direkter Sonneneinstrahlung und Natursteinplatten in Boston
Geometrischer, Großer Moderner Garten hinter dem Haus mit Feuerstelle, direkter Sonneneinstrahlung und Natursteinplatten in Boston
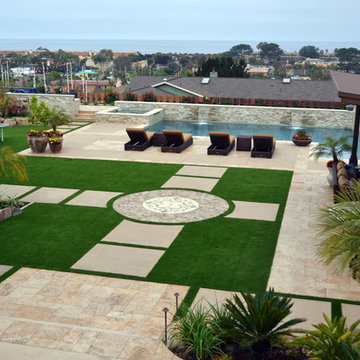
Geräumiger Mediterraner Garten hinter dem Haus mit Feuerstelle, direkter Sonneneinstrahlung und Natursteinplatten in Orange County
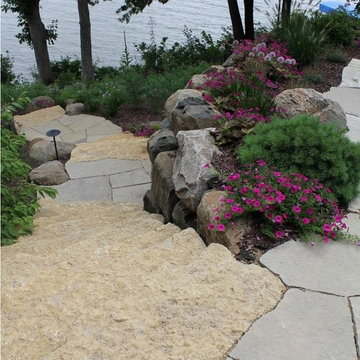
Steven Swenson, Amy Weber
Mittelgroßer, Halbschattiger Rustikaler Hanggarten im Sommer mit Feuerstelle und Natursteinplatten in Milwaukee
Mittelgroßer, Halbschattiger Rustikaler Hanggarten im Sommer mit Feuerstelle und Natursteinplatten in Milwaukee
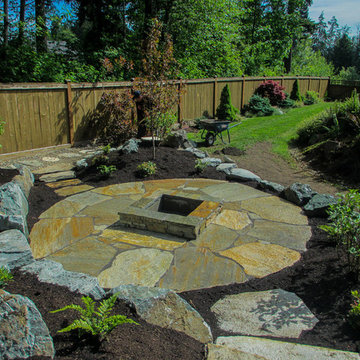
Choice Landscapes LLC
Geometrischer, Mittelgroßer, Halbschattiger Uriger Garten hinter dem Haus, im Frühling mit Feuerstelle und Natursteinplatten in Seattle
Geometrischer, Mittelgroßer, Halbschattiger Uriger Garten hinter dem Haus, im Frühling mit Feuerstelle und Natursteinplatten in Seattle
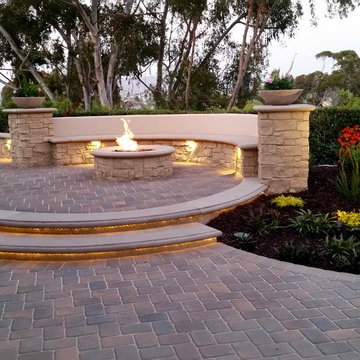
Modern backyard entertainment space with eye-catching sculpture, brick paver path and patio, curved concrete steps with built-in lighting, custom stone retaining wall and bench seating around an outdoor fire pit with views of the surrounding city
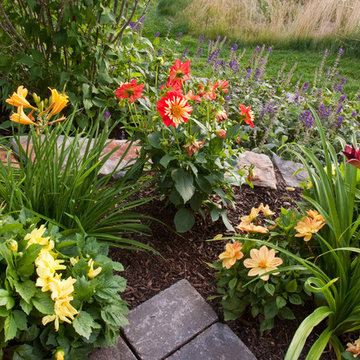
Dry stack rock walls, dry creek stream for spring melt
Geometrischer, Kleiner Klassischer Garten im Frühling, hinter dem Haus mit Feuerstelle, direkter Sonneneinstrahlung und Natursteinplatten in Boise
Geometrischer, Kleiner Klassischer Garten im Frühling, hinter dem Haus mit Feuerstelle, direkter Sonneneinstrahlung und Natursteinplatten in Boise
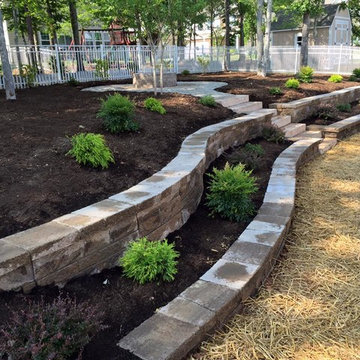
Mittelgroßer Klassischer Garten hinter dem Haus mit Feuerstelle und Natursteinplatten in Charlotte
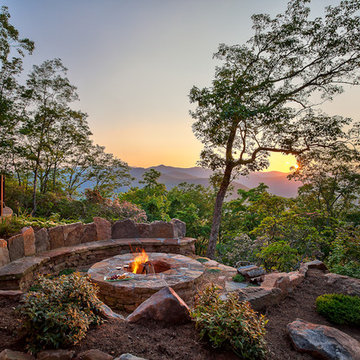
Breath taking views were incorporated in this amazing fire pit. The use of the indigenous material is key to the nature and feel.
Kevin Meechan
Großer Uriger Garten im Sommer, hinter dem Haus mit Feuerstelle, direkter Sonneneinstrahlung, Natursteinplatten und Steinzaun in Sonstige
Großer Uriger Garten im Sommer, hinter dem Haus mit Feuerstelle, direkter Sonneneinstrahlung, Natursteinplatten und Steinzaun in Sonstige
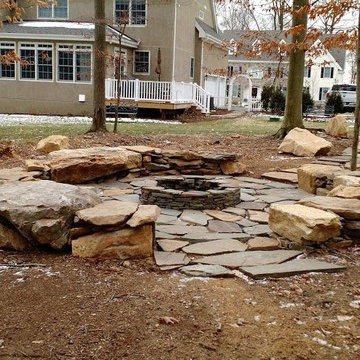
Mid-Phase Firepit and seating area made from Pennsylvania bluestone and boulders. Many of the boulders were excavated from yard during construction of the house. Boulders from a nearby quarry were brought in to match the existing to blend seamlessly.
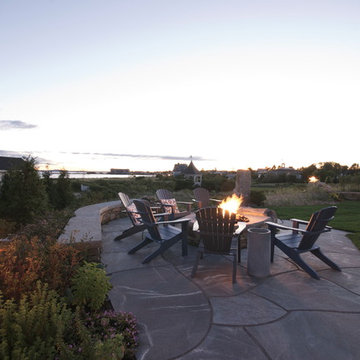
Geometrischer, Großer Maritimer Garten im Herbst, hinter dem Haus mit Feuerstelle, direkter Sonneneinstrahlung und Natursteinplatten in Portland Maine
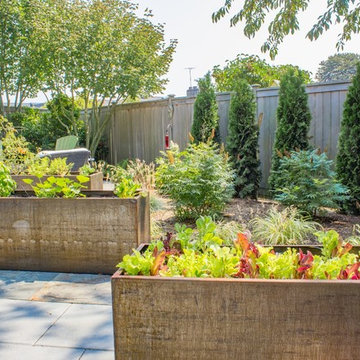
This backyard was in need of modernization. The homeowners had previously commissioned a design, but it did not fit into their budget. Urban Oasis revised the plan and buy simplifying and reusing existing materials, were able to meet the client's budget and design goals. The end result is a clean, modern patio with several different spaces in which to enjoy the yard. Corten steel planter boxes add to the ambiance of the patio, separating the areas and creating the perfect spot for vegetable gardening.
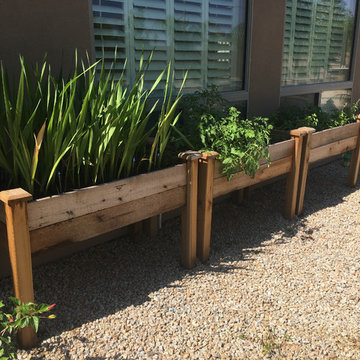
Mittelgroßer, Halbschattiger Garten hinter dem Haus mit Feuerstelle und Natursteinplatten in Phoenix
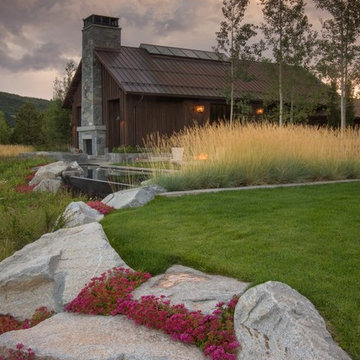
D.A. Horchner / Design Workshop, Inc.
Großer, Geometrischer, Halbschattiger Landhaus Garten im Innenhof im Sommer mit Feuerstelle und Natursteinplatten in Denver
Großer, Geometrischer, Halbschattiger Landhaus Garten im Innenhof im Sommer mit Feuerstelle und Natursteinplatten in Denver
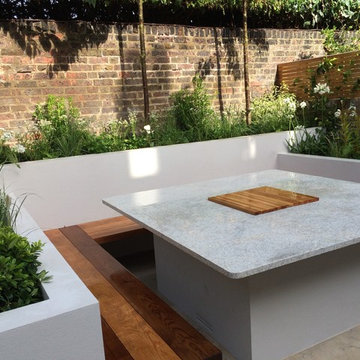
Kleiner Moderner Garten hinter dem Haus mit Feuerstelle, direkter Sonneneinstrahlung und Natursteinplatten in London
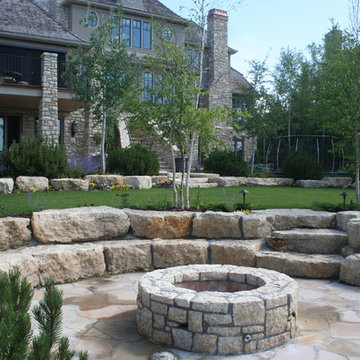
Natural boulder steps and natural boulder walls, set back to create generous seating around fire pit.
Großer Klassischer Garten hinter dem Haus, im Sommer mit Feuerstelle, Natursteinplatten und direkter Sonneneinstrahlung in Calgary
Großer Klassischer Garten hinter dem Haus, im Sommer mit Feuerstelle, Natursteinplatten und direkter Sonneneinstrahlung in Calgary
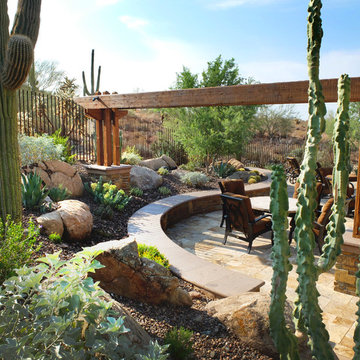
Kirk Bianchi created the design for this residential resort next to a desert preserve. The overhang of the homes patio suggested a pool with a sweeping curve shape. Kirk positioned a raised vanishing edge pool to work with the ascending terrain and to also capture the reflections of the scenery behind. The fire pit and bbq areas are situated to capture the best views of the superstition mountains, framed by the architectural pergola that creates a window to the vista beyond. A raised glass tile spa, capturing the colors of the desert context, serves as a jewel and centerpiece for the outdoor living space.
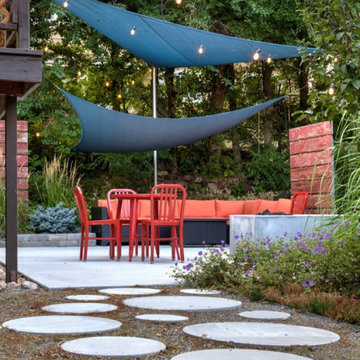
A well-designed timeless outdoor escape, Mesa Fire provides meaning, value, and joy to the entire family 3 years following the design build renovation.
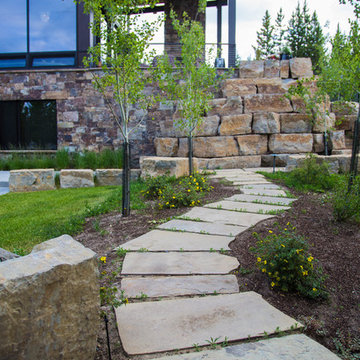
Großer Rustikaler Garten hinter dem Haus mit Feuerstelle und Natursteinplatten in Sonstige
Garten mit Feuerstelle und Natursteinplatten Ideen und Design
8