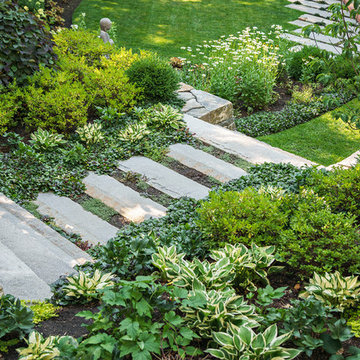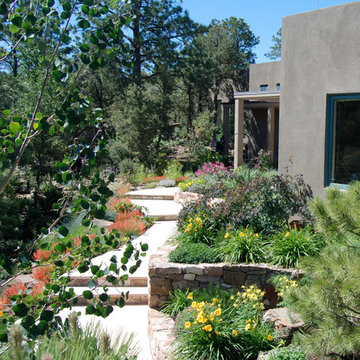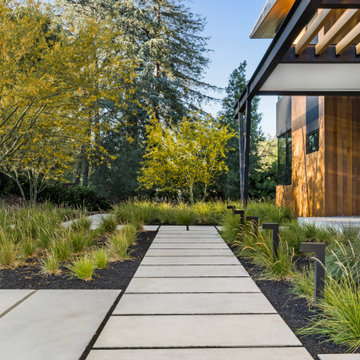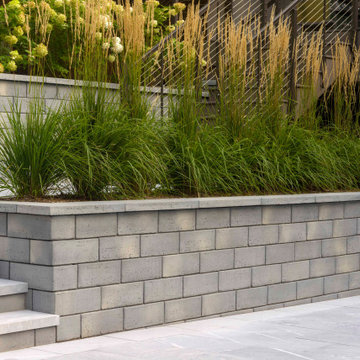Garten mit Betonboden und Natursteinplatten Ideen und Design
Suche verfeinern:
Budget
Sortieren nach:Heute beliebt
1 – 20 von 120.819 Fotos
1 von 3

Photography by Allen Russ.
Mittelgroßer, Halbschattiger Klassischer Garten hinter dem Haus mit Natursteinplatten in Washington, D.C.
Mittelgroßer, Halbschattiger Klassischer Garten hinter dem Haus mit Natursteinplatten in Washington, D.C.

Christel Leung
Geometrischer, Kleiner Moderner Gartenweg hinter dem Haus mit direkter Sonneneinstrahlung und Betonboden in San Francisco
Geometrischer, Kleiner Moderner Gartenweg hinter dem Haus mit direkter Sonneneinstrahlung und Betonboden in San Francisco

In Seattle's Fremont neighborhood SCJ Studio designed a new landscape to surround and set off a contemporary home by Coates Design Architects. The narrow spaces around the tall home needed structure and organization, and a thoughtful approach to layout and space programming. A concrete patio was installed with a Paloform Bento gas fire feature surrounded by lush, northwest planting. A horizontal board cedar fence provides privacy from the street and creates the cozy feeling of an outdoor room among the trees. LED low-voltage lighting by Kichler Lighting adds night-time warmth .
Photography by: Miranda Estes Photography

A local Houston art collector hired us to create a low maintenance, sophisticated, contemporary landscape design. She wanted her property to compliment her eclectic taste in architecture, outdoor sculpture, and modern art. Her house was built with a minimalist approach to decoration, emphasizing right angles and windows instead of architectural keynotes. The west wing of the house was only one story, while the east wing was two-story. The windows in both wings were larger than usual, so that visitors could see her art collection from the home’s exterior. Near one of the large rear windows, there was an abstract metal sculpture designed in the form of a spiral.
When she initially contacted us, the surrounding property had only a few trees and indigenous grass as vegetation. This was actually a good beginning point with us, because it allowed us to develop a contemporary landscape design that featured a very linear, crisp look supportive of the home and its contents. We began by planting a garden around the large contemporary sculpture near the window. Landscape designers planted horsetail reed under windows, along the sides of the home, and around the corners. This vegetation is very resilient and hardy, and requires little trimming, weeding, or mulching. This helped unite the diverse elements of sculpture, contemporary architecture, and landscape design into a more fluid harmony that preserved the proportions of each unique element, but eliminated any tendency for the elements to clash with one another.
We then added two stonework designs to the landscape surrounding the contemporary art collection and home. The first was a linear walkway we build from concrete pads purchased through a retail vendor as a cost-saving benefit to our client. We created this walkway to follow the perimeter of the home so that visitors could walk around the entire property and admire the outdoor sculptures and the collections of modern art visible through the windows. This was especially enjoyable at night, when the entire home was brightly lit from within.
To add a touch of tranquility and quite repose to the stark right angles of the home and surrounding contemporary landscape, we designed a special seating area toward the northwest corner of the property. We wanted to create a sense of contemplation in this area, so we departed from the linear and angular designs of the surrounding landscape and established a theme of circular geometry. We laid down gravel as ground cover, then placed large, circular pads arranged like giant stepping stones that led up to a stone patio filled with chairs. The shape of the granite pads and the contours of the graveled area further complimented the spirals and turns in the outdoor metal sculpture, and balanced the entire contemporary landscape design with proportional geometric forms of lines, angles, and curves.
This particular contemporary landscape design also has a sense of movement attached to it. All stonework leads to a destination of some sort. The linear pathway provides a guided tour around the home, garden, and modern art collection. The granite pathway stones create movement toward separate space where the entire experience of art, vegetation, and architecture can be viewed and experienced as a unity.
Contemporary landscaping designs like create form out of feeling by using basic geometric forms and variations of forms. Sometimes very stark forms are used to create a sense of absolutism or contrast. At other times, forms are blended, or even distorted to suggest a sense of complex emotion, or a sense of multi-dimensional reality. The exact nature of the design is always highly subjective, and developed on a case-by-case basis with the client.

Landscape lighting is used to enhance the evening experience.
http://www.jerryfinleyphotography.com/

Entrance walk edged with pineleaf penstemon and daylily.
Spears Horn Architects
Mittelgroßer Moderner Garten im Sommer mit direkter Sonneneinstrahlung und Natursteinplatten in Albuquerque
Mittelgroßer Moderner Garten im Sommer mit direkter Sonneneinstrahlung und Natursteinplatten in Albuquerque

Lakeside outdoor living at its finest
Großer Maritimer Garten neben dem Haus mit direkter Sonneneinstrahlung, Natursteinplatten und Steindeko in Boston
Großer Maritimer Garten neben dem Haus mit direkter Sonneneinstrahlung, Natursteinplatten und Steindeko in Boston

For more photos of this project see:
O'SHEA
Halbschattiger Klassischer Garten im Frühling, neben dem Haus mit Natursteinplatten und Gehweg in San Francisco
Halbschattiger Klassischer Garten im Frühling, neben dem Haus mit Natursteinplatten und Gehweg in San Francisco

Mittelgroßer, Schattiger Rustikaler Gartenweg im Sommer, hinter dem Haus mit Natursteinplatten in Charlotte

An unused area of lawn has been repurposed as a meditation garden. The meandering path of limestone step stones weaves through a birch grove. The matrix planting of carex grasses is interspersed with flowering natives throughout the season. Fall is spectacular with the blooming of aromatic asters.

Großer, Halbschattiger Klassischer Vorgarten im Frühling mit Kübelpflanzen und Natursteinplatten in Chicago

Very private backyard enclave waterfall with fire pit and screened in patio
Geometrischer, Halbschattiger Moderner Gartenwasserfall im Sommer, hinter dem Haus mit Natursteinplatten in Washington, D.C.
Geometrischer, Halbschattiger Moderner Gartenwasserfall im Sommer, hinter dem Haus mit Natursteinplatten in Washington, D.C.

Jim Bartsch Photography
Großer Retro Gartenweg hinter dem Haus mit direkter Sonneneinstrahlung und Betonboden in Santa Barbara
Großer Retro Gartenweg hinter dem Haus mit direkter Sonneneinstrahlung und Betonboden in Santa Barbara

Moderner Garten mit direkter Sonneneinstrahlung, Betonboden und Pergola in San Francisco

Stepping stones lead you to...
Kleiner, Halbschattiger Klassischer Gartenweg im Frühling, hinter dem Haus mit Natursteinplatten in Portland
Kleiner, Halbschattiger Klassischer Gartenweg im Frühling, hinter dem Haus mit Natursteinplatten in Portland

Japanese Garden with Hot Springs outdoor soaking tub. Landscape Design by Chad Guinn. Photo Roger Wade Photography
The Rocky Regions best and boldest example of Western - Mountain - Asian fusion. Featured in Architectural Digest May 2010

A stepping stone path meanders through drought-tolerant plantings including Dymondia, Rosemary 'Barbeque', and Euryops. The owner's favorite roses are integrated with Penstemon 'Apple Blossom' and variegated Tulbaghia 'Silver Lace' to provide color and contrast. Photo © Jude Parkinson-Morgan.

Großer Moderner Garten im Sommer, hinter dem Haus mit Gehweg, direkter Sonneneinstrahlung und Natursteinplatten in Washington, D.C.

This retaining wall project in inspired by our Travertina Raw stone. The Travertina Raw collection has been extended to a double-sided, segmental retaining wall system. This product mimics the texture of natural travertine in a concrete material for wall blocks. Build outdoor raised planters, outdoor kitchens, seating benches and more with this wall block. This product line has enjoyed huge success and has now been improved with an ultra robust mix design, making it far more durable than the natural alternative. This is a perfect solution in freeze-thaw climates. Check out our website to shop the look! https://www.techo-bloc.com/shop/walls/travertina-raw/
Garten mit Betonboden und Natursteinplatten Ideen und Design
1
