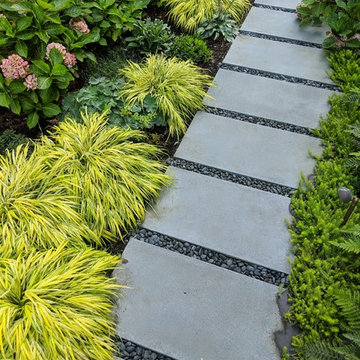Garten mit Betonboden Ideen und Design
Suche verfeinern:
Budget
Sortieren nach:Heute beliebt
1 – 20 von 41.405 Fotos
1 von 3

Christel Leung
Geometrischer, Kleiner Moderner Gartenweg hinter dem Haus mit direkter Sonneneinstrahlung und Betonboden in San Francisco
Geometrischer, Kleiner Moderner Gartenweg hinter dem Haus mit direkter Sonneneinstrahlung und Betonboden in San Francisco

In Seattle's Fremont neighborhood SCJ Studio designed a new landscape to surround and set off a contemporary home by Coates Design Architects. The narrow spaces around the tall home needed structure and organization, and a thoughtful approach to layout and space programming. A concrete patio was installed with a Paloform Bento gas fire feature surrounded by lush, northwest planting. A horizontal board cedar fence provides privacy from the street and creates the cozy feeling of an outdoor room among the trees. LED low-voltage lighting by Kichler Lighting adds night-time warmth .
Photography by: Miranda Estes Photography

A local Houston art collector hired us to create a low maintenance, sophisticated, contemporary landscape design. She wanted her property to compliment her eclectic taste in architecture, outdoor sculpture, and modern art. Her house was built with a minimalist approach to decoration, emphasizing right angles and windows instead of architectural keynotes. The west wing of the house was only one story, while the east wing was two-story. The windows in both wings were larger than usual, so that visitors could see her art collection from the home’s exterior. Near one of the large rear windows, there was an abstract metal sculpture designed in the form of a spiral.
When she initially contacted us, the surrounding property had only a few trees and indigenous grass as vegetation. This was actually a good beginning point with us, because it allowed us to develop a contemporary landscape design that featured a very linear, crisp look supportive of the home and its contents. We began by planting a garden around the large contemporary sculpture near the window. Landscape designers planted horsetail reed under windows, along the sides of the home, and around the corners. This vegetation is very resilient and hardy, and requires little trimming, weeding, or mulching. This helped unite the diverse elements of sculpture, contemporary architecture, and landscape design into a more fluid harmony that preserved the proportions of each unique element, but eliminated any tendency for the elements to clash with one another.
We then added two stonework designs to the landscape surrounding the contemporary art collection and home. The first was a linear walkway we build from concrete pads purchased through a retail vendor as a cost-saving benefit to our client. We created this walkway to follow the perimeter of the home so that visitors could walk around the entire property and admire the outdoor sculptures and the collections of modern art visible through the windows. This was especially enjoyable at night, when the entire home was brightly lit from within.
To add a touch of tranquility and quite repose to the stark right angles of the home and surrounding contemporary landscape, we designed a special seating area toward the northwest corner of the property. We wanted to create a sense of contemplation in this area, so we departed from the linear and angular designs of the surrounding landscape and established a theme of circular geometry. We laid down gravel as ground cover, then placed large, circular pads arranged like giant stepping stones that led up to a stone patio filled with chairs. The shape of the granite pads and the contours of the graveled area further complimented the spirals and turns in the outdoor metal sculpture, and balanced the entire contemporary landscape design with proportional geometric forms of lines, angles, and curves.
This particular contemporary landscape design also has a sense of movement attached to it. All stonework leads to a destination of some sort. The linear pathway provides a guided tour around the home, garden, and modern art collection. The granite pathway stones create movement toward separate space where the entire experience of art, vegetation, and architecture can be viewed and experienced as a unity.
Contemporary landscaping designs like create form out of feeling by using basic geometric forms and variations of forms. Sometimes very stark forms are used to create a sense of absolutism or contrast. At other times, forms are blended, or even distorted to suggest a sense of complex emotion, or a sense of multi-dimensional reality. The exact nature of the design is always highly subjective, and developed on a case-by-case basis with the client.

Jim Bartsch Photography
Großer Retro Gartenweg hinter dem Haus mit direkter Sonneneinstrahlung und Betonboden in Santa Barbara
Großer Retro Gartenweg hinter dem Haus mit direkter Sonneneinstrahlung und Betonboden in Santa Barbara
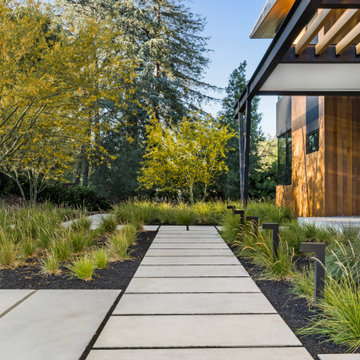
Moderner Garten mit direkter Sonneneinstrahlung, Betonboden und Pergola in San Francisco
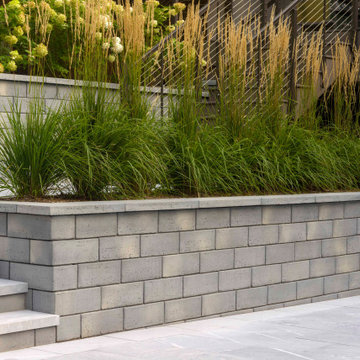
This retaining wall project in inspired by our Travertina Raw stone. The Travertina Raw collection has been extended to a double-sided, segmental retaining wall system. This product mimics the texture of natural travertine in a concrete material for wall blocks. Build outdoor raised planters, outdoor kitchens, seating benches and more with this wall block. This product line has enjoyed huge success and has now been improved with an ultra robust mix design, making it far more durable than the natural alternative. This is a perfect solution in freeze-thaw climates. Check out our website to shop the look! https://www.techo-bloc.com/shop/walls/travertina-raw/

This classic San Francisco backyard was transformed into an inviting and usable outdoor living space. A few steps down lead to a lounging area, featuring drought-friendly and maintenance-free artificial grass as well as a cozy, custom-built natural gas fire pit surrounded by a Redwood bench.
Redwood fencing, low-voltage LED landscape lighting, drip irrigation, planting and a water feature completed the space.
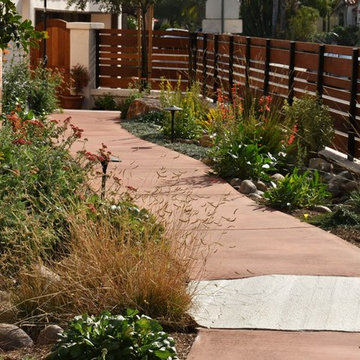
Colored concrete pathway with drought tolerant plantings and dry riverbed.
Kleiner Mediterraner Gartenweg neben dem Haus mit direkter Sonneneinstrahlung und Betonboden in San Diego
Kleiner Mediterraner Gartenweg neben dem Haus mit direkter Sonneneinstrahlung und Betonboden in San Diego
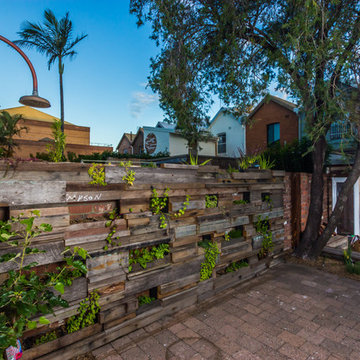
Recycled timber green wall, Photography by Andy Jones
Kleiner, Halbschattiger Rustikaler Garten im Frühling mit Betonboden in Newcastle - Maitland
Kleiner, Halbschattiger Rustikaler Garten im Frühling mit Betonboden in Newcastle - Maitland

Concrete stepping stones act as both entry path and an extra parking space. Photography by Lars Frazer
Mittelgroßer, Halbschattiger Retro Garten mit Auffahrt und Betonboden in Austin
Mittelgroßer, Halbschattiger Retro Garten mit Auffahrt und Betonboden in Austin

Our homeowners were looking for a garden where they could sit by the fire, grow vegetable and hear the sound of water. Their home was new construction in a modern farmhouse style. We used gravel and concrete as paving. Board formed concrete firepit keeps it feeling modern. The vegetable beds supply season vegetables and herbs.
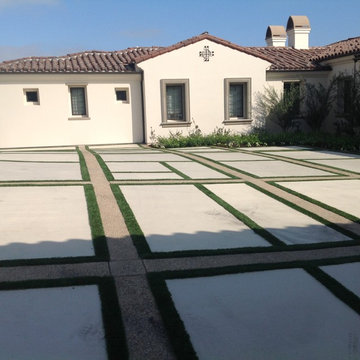
JF
Großer, Halbschattiger Moderner Vorgarten mit Auffahrt, Kübelpflanzen und Betonboden in San Diego
Großer, Halbschattiger Moderner Vorgarten mit Auffahrt, Kübelpflanzen und Betonboden in San Diego
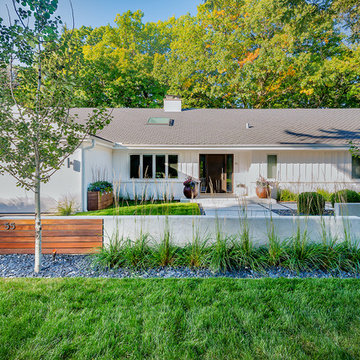
This front yard had to also act as a clients back yard. The existing back yard is a ravine, so there is little room to functionally use it. This created a design element to create a sense of space/privacy while also allowing the Mid Century Modern Architecture to shine through. (and keep the feel of a front yard)
We used concrete walls to break up the rooms, and guide people into the front entrance. We added IPE details on the wall and planters to soften the concrete, and Ore Inc aluminum containers with a rust finish to frame the entrance. The Aspen trees break the horizontal plane and are lit up at night, further defining the front yard. All the trees are on color lights and have the ability to change at the click of a button for both holidays, and seasonal accents. The slate chip beds keep the bed lines clean and clearly define the planting ares versus the lawn areas. The walkway is one monolithic pour that mimics the look of large scale pavers, with the added function of smooth,set-in-place, concrete.

Built by Pearson Landscape | photography by Paul Finkel
Mittelgroßer Moderner Vorgarten mit direkter Sonneneinstrahlung und Betonboden in Austin
Mittelgroßer Moderner Vorgarten mit direkter Sonneneinstrahlung und Betonboden in Austin
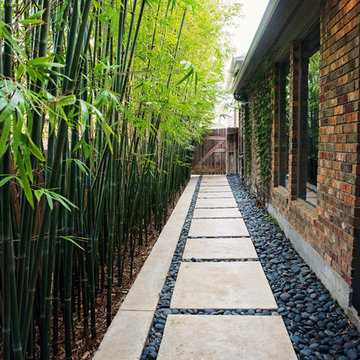
Halbschattiger, Mittelgroßer Moderner Garten neben dem Haus, im Frühling mit Betonboden und Gehweg in Houston
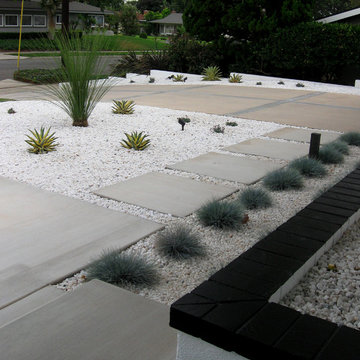
Taken near front door looking out. Festuca 'Elijah Blue' in foreground. Agave 'Cornelius' surrounding
Mittelgroßer Retro Vorgarten mit direkter Sonneneinstrahlung und Betonboden in Orange County
Mittelgroßer Retro Vorgarten mit direkter Sonneneinstrahlung und Betonboden in Orange County
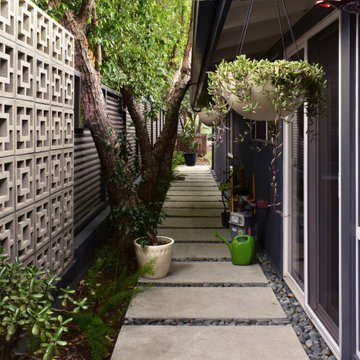
A period correct breeze block wall was built as a backdrop to the kitchen view and an industrial charcoal corrugated metal fence completes the leitmotif and creates privacy around the property.
Garten mit Betonboden Ideen und Design
1


