Garten mit Pflastersteinen und Holzzaun Ideen und Design
Suche verfeinern:
Budget
Sortieren nach:Heute beliebt
61 – 80 von 375 Fotos
1 von 3
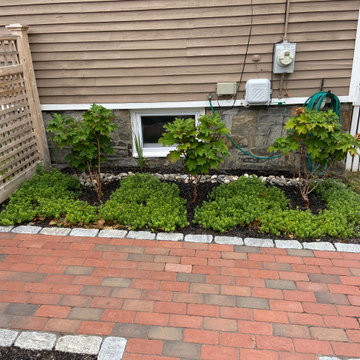
Kleiner, Halbschattiger Garten im Innenhof mit Gehweg, Pflastersteinen und Holzzaun in Portland Maine
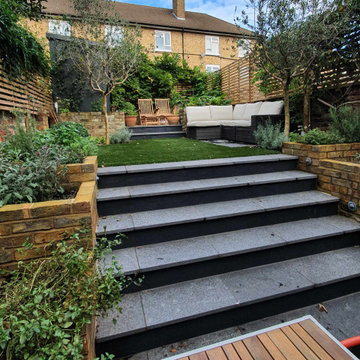
Small moves in this steeply terraced rear garden created new brick planters for herbs close to the kitchen, new storage bult under the BBQ and to the side of the doors, two new sunny sitting spots and a small veg planter. Two new olive trees create privacy and partially conceals the new bike shed, which will also be soon covered by a fragrant evergreen climber. The existing hard landscape was expertly cleaned, repaired and then matched to create the new sofa area and brick planters. The veg patch is in full sun and provides a lovely spot to relax. Existing climbers were incorporated into the design, so that when the new trees and perennials were added the whole garden looked mature very quickly. Evergreen trees, topiary and herbs provide year round interest. The remaining perennials add a cool white and purple palette, with touches of apricot in every growing season.
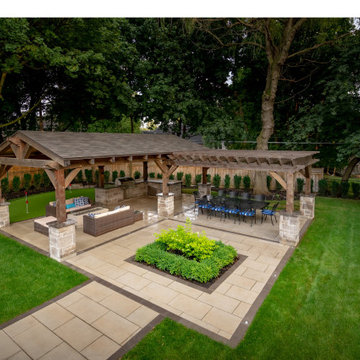
Geometrischer, Großer, Halbschattiger Klassischer Garten im Sommer, hinter dem Haus mit Pergola, Pflastersteinen und Holzzaun in Toronto
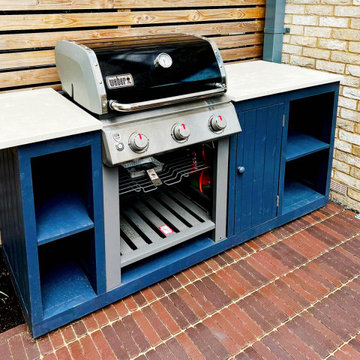
We designed a bespoke outside kitchen to fit around an existing Weber gas BBQ. Our Project Director designed the entire unit to include hidden storage for the gas and plenty of open storage space.
The counter is a specialized piece of polished concrete manufactured specifically for this project element.
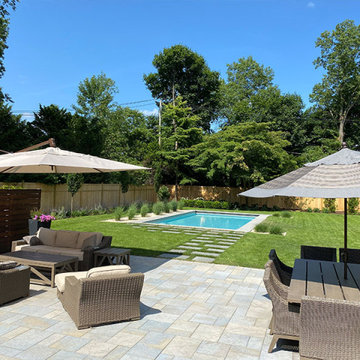
Approach: The rectangular pool was sighted on the east side of the property leaving the main lawn available for entertaining. It was installed with a 2’ wide bluestone coping and connected to the existing patio using a combination of 2’ x 2’ and 2’ x 3’ bluestone stepping stones.
The plantings include an alley of upright Hornbeams underplanted with Liriope ‘Big Blue’ and Perovskia to create organic, simple lines characteristic of mid-century design.
For the perimeter, we used a combination of screen plantings, forsythia, and Hydrangeas to soften the fence. The pool itself was accented with clean lines of gravel beds outlined with steel edging and planted with ornamental grasses to reinforce the mid-century modern feel.
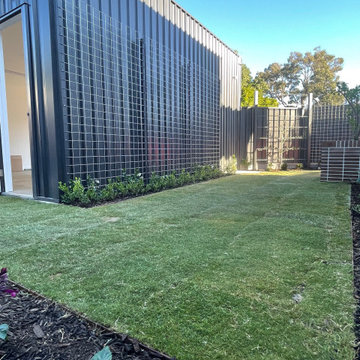
These new garden areas were part of an extensive shift and change for this 1800’s villa. The architect linked two old semi’s together creating a new family home in this heritage area of Norwood.
We designed 4 garden zones on a very small footprint.
The first was the front garden which was designed with a soft feel in mind. We chose plants that would complement the style and architecture of the home giving it a softer feel upon entry. We chose large format pavers with a breakout area for departing family and friends. A large shade tree and colours that complemented the bluestone facade and lilac coloured front door.
The second garden was a private courtyard adjacent the front garden behind a high picket fence. This is where clients can be brought into the private studio. Natural light in abundance we sought to create a lush green courtyard by using ‘green screens’, soft colours and textural ground covers.
The third garden was on the northern side of the home within the entertaining area. We installed a very large Cercis canadensis ‘Merlot’ (Forest Pansy) for shade, green screens and textural planting for visual interest.
And finally the back garden was designed for garage access, utility area access and for the clients two large dogs. We combined a selection of plants that were hardy enough to cope with playful pups, and would contribute to the clients love of fresh produce. Espaliered olive, pomegranate and pear were installed as was the clients lemon tree with herbs dotted throughout the garden.
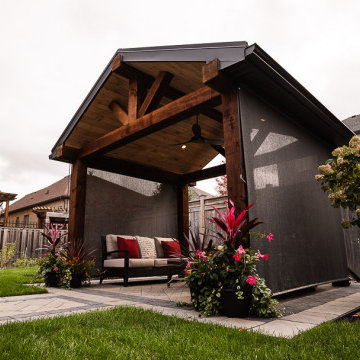
Kleiner, Schattiger Moderner Garten im Herbst mit Gehweg, Pflastersteinen und Holzzaun in Sonstige
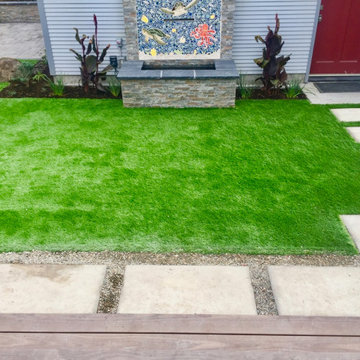
This Berkeley property had overgrown vines, concaving fences, rotted deck, dead lawn, broken concrete, and poor drainage. After removing about 30 yards of soil from this lot, we were able to begin leveling and sculpting the landscape. We installed new concrete pathways, synthetic lawn, custom swing and arbor, Thermory wood decking with metal railings, paver patio with masonry stone wall seating, and stone mosaic water feature with stainless steel wire to match. Many elements tied together nicely in this modern Berkeley backyard.
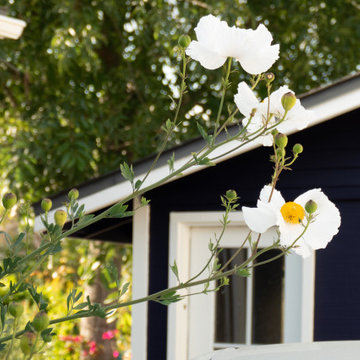
This very social couple were tying the knot and looking to create a space to host their friends and community, while also adding much needed living space to their 900 square foot cottage. The couple had a strong emphasis on growing edible and medicinal plants. With many friends from a community garden project they were involved in and years of learning about permaculture, they wanted to incorporate many of the elements that the permaculture movement advocates for.
We came up with a California native and edible garden that incorporates three composting systems, a gray water system, rain water harvesting, a cob pizza oven, and outdoor kitchen. A majority of the materials incorporated into the hardscape were found on site or salvaged within 20-mile of the property. The garden also had amenities like an outhouse and shower for guests they would put up in the converted garage.
Coming into this project there was and An old clawfoot bathtub on site was used as a worm composting bin, and for no other reason than the cuteness factor, the bath tub composter had to stay. Added to that was a compost tumbler, and last but not least we erected an outhouse with a composting toilet system (The Nature's Head Composting Toilet).
We developed a gray water system incorporating the water that came out of the washing machine and from the outdoor shower to help water bananas, gingers, and canailles. All the down spouts coming off the roof were sent into depressions in the front yard. The depressions were planted with carex grass, which can withstand, and even thrive on, submersion in water that rain events bring to the swaled-out area. Aesthetically, carex reads as a lawn space in keeping with the cottage feeling of the home.
As with any full-fledged permaculture garden, an element of natural building needed to be incorporated. So, the heart and hearth of the garden is a cob pizza oven going into an outdoor kitchen with a built-in bench. Cob is a natural building technique that involves sculpting a mixture of sand, soil, and straw around an internal structure. In this case, the internal structure is comprised of an old built-in brick incinerator, and rubble collected on site.
Besides using the collected rubble as a base for the cob structure, other salvaged elements comprise major features of the project: the front fence was reconstructed from the preexisting fence; a majority of the stone edging was created by stones found while clearing the landscape in preparation for construction; the arbor was constructed from old wash line poles found on site; broken bricks pulled from another project were mixed with concrete and cast into vegetable beds, creating durable insulated planters while reducing the amount of concrete used ( and they also just have a unique effect); pathways and patio areas were laid using concrete broken out of the driveway and previous pathways. (When a little more broken concrete was needed, we busted out an old pad at another project a few blocks away.)
Far from a perfectly polished garden, this landscape now serves as a lush and inviting space for my clients, their friends and family to gather and enjoy each other’s company. Days after construction was finished the couple hosted their wedding reception in the garden—everyone danced, drank and celebrated, christening the garden and the union!
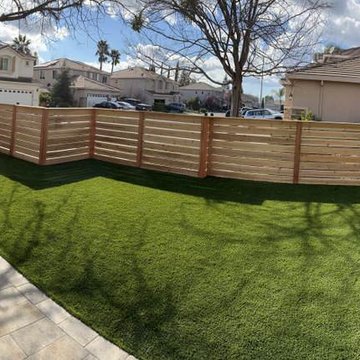
Cedar wood fence with black accent posts, pet friendly turf, in ground lighting, paver walkway
Moderner Vorgarten mit Pflastersteinen und Holzzaun in Sacramento
Moderner Vorgarten mit Pflastersteinen und Holzzaun in Sacramento
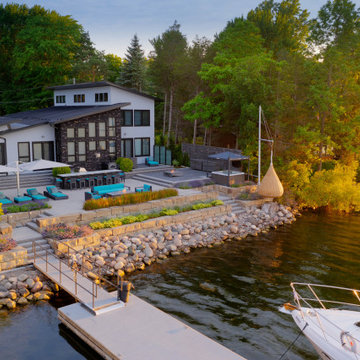
This project is a reflection of modern design and style, and incorporates natural materials and features that had no limitations. Every attention to detail was considered and applied to the design and construction of this waterside beauty.
The property is entered through a long meandering laneway, which is bordered with exposed aggregate concrete banding that visually connects to the parking area and the accenting paver design. On arrival, you are greeted with two very large planter box features that offer plantings of luxuriant seasonal interest and beauty. The perennials, shrubs and trees were all carefully selected to reflect the client’s tastes and lifestyle. The lighting design utilizes a wide variety of strategies and techniques, from shadowing and wall washing, to grazing and moonlighting. The result is a magical night garden that filled with wonder.
The large patio terrace begins with an impressive 17’ long granite bar and outdoor kitchen, great for entertaining and cooking. Whether sunbathing, lounging or hot-tubbing, this outdoor living area is an adult’s paradise ready to be enjoyed. Large, terraced armourstone boulder walls retain and stabilize the shoreline.
The client’s morning typically begins with a dip in the hot tub with its automated cover, and is an easy trek in the winter as the patio terrace has an in-ground heating system to keep the snow and ice clear. The furniture was specifically planned from the initial design, as sunbathing loungers, couches/armchairs and barstools are all matching and unified. Key landscape features from previous gardens were incorporated into this property, including their beloved NestRest hanging over the water’s edge. This unique focal point is anchored and cantilevered through a custom mast and boom system, reflecting the client’s love for sailing.
The end result of this project is the epitome taste, style and a persistent dedication towards perfection.
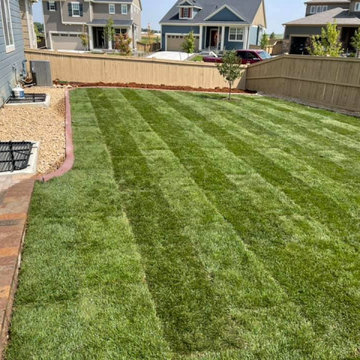
Großer Klassischer Garten hinter dem Haus mit Rasenkanten, direkter Sonneneinstrahlung, Pflastersteinen und Holzzaun in Denver
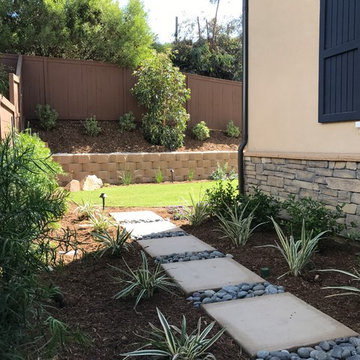
We created a garden path to the backyard using concrete square pads with mexican beach pebble in between.
Photos: Tony Vitale of Landscape Logic
Mittelgroßer Moderner Gartenweg hinter dem Haus, im Sommer mit direkter Sonneneinstrahlung, Pflastersteinen und Holzzaun in San Diego
Mittelgroßer Moderner Gartenweg hinter dem Haus, im Sommer mit direkter Sonneneinstrahlung, Pflastersteinen und Holzzaun in San Diego
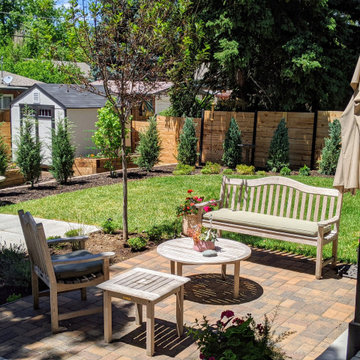
Mittelgroßer Landhausstil Garten mit Blumenbeet, direkter Sonneneinstrahlung, Pflastersteinen und Holzzaun in Denver
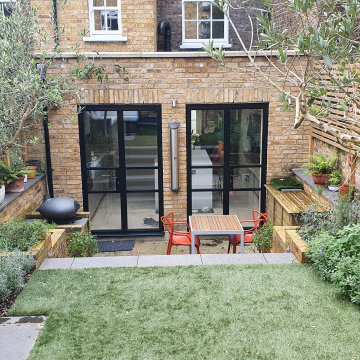
Small moves in this steeply terraced rear garden created new brick planters for herbs close to the kitchen, new storage bult under the BBQ and to the side of the doors, two new sunny sitting spots and a small veg planter. Two new olive trees create privacy and partially conceals the new bike shed, which will also be soon covered by a fragrant evergreen climber. The existing hard landscape was expertly cleaned, repaired and then matched to create the new sofa area and brick planters. The veg patch is in full sun and provides a lovely spot to relax. Existing climbers were incorporated into the design, so that when the new trees and perennials were added the whole garden looked mature very quickly. Evergreen trees, topiary and herbs provide year round interest. The remaining perennials add a cool white and purple palette, with touches of apricot in every growing season.
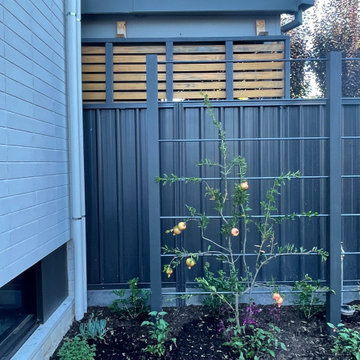
These new garden areas were part of an extensive shift and change for this 1800’s villa. The architect linked two old semi’s together creating a new family home in this heritage area of Norwood.
We designed 4 garden zones on a very small footprint.
The first was the front garden which was designed with a soft feel in mind. We chose plants that would complement the style and architecture of the home giving it a softer feel upon entry. We chose large format pavers with a breakout area for departing family and friends. A large shade tree and colours that complemented the bluestone facade and lilac coloured front door.
The second garden was a private courtyard adjacent the front garden behind a high picket fence. This is where clients can be brought into the private studio. Natural light in abundance we sought to create a lush green courtyard by using ‘green screens’, soft colours and textural ground covers.
The third garden was on the northern side of the home within the entertaining area. We installed a very large Cercis canadensis ‘Merlot’ (Forest Pansy) for shade, green screens and textural planting for visual interest.
And finally the back garden was designed for garage access, utility area access and for the clients two large dogs. We combined a selection of plants that were hardy enough to cope with playful pups, and would contribute to the clients love of fresh produce. Espaliered olive, pomegranate and pear were installed as was the clients lemon tree with herbs dotted throughout the garden.
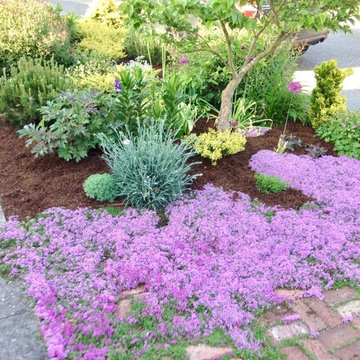
Low-water use plants replaced a thirsty lawn in the parking strip. In addition to street trees, a combination of bulbs, perennials, dwarf conifers and ground cover ensure multi-season interest.
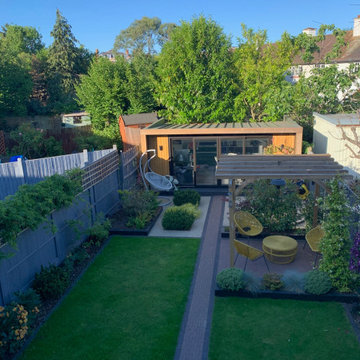
New brick path with small seating area under wooden pergola
Mittelgroßer Moderner Garten im Herbst, hinter dem Haus mit Pergola, direkter Sonneneinstrahlung, Pflastersteinen und Holzzaun in Hampshire
Mittelgroßer Moderner Garten im Herbst, hinter dem Haus mit Pergola, direkter Sonneneinstrahlung, Pflastersteinen und Holzzaun in Hampshire
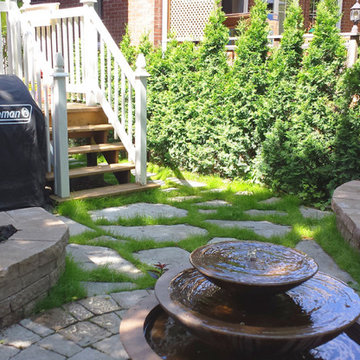
Fountain detail with raised beds. Natural flagstone path with raised border in the entrance to the backyard.
Geometrischer, Kleiner, Halbschattiger Klassischer Garten im Sommer, hinter dem Haus mit Hochbeet, Pflastersteinen und Holzzaun in Montreal
Geometrischer, Kleiner, Halbschattiger Klassischer Garten im Sommer, hinter dem Haus mit Hochbeet, Pflastersteinen und Holzzaun in Montreal
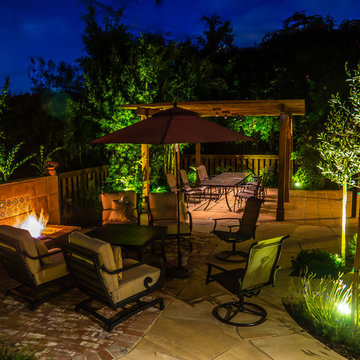
Instead of selling, our clients opted for a much overdue backyard transformation. BE Landscape Design removed the old lawn and deck, and replaced them with outdoor dining, kitchen, lounge, fire-pit, a central fountain, olive trees and so much more. Perfect for Holiday gatherings with family and friends.
Garten mit Pflastersteinen und Holzzaun Ideen und Design
4