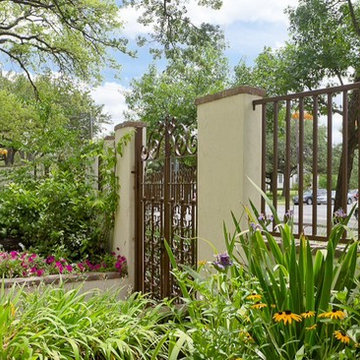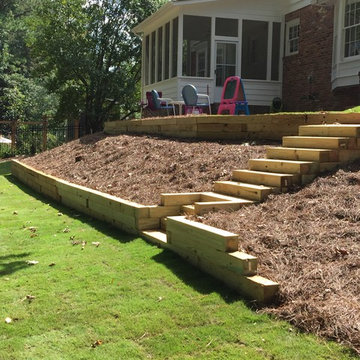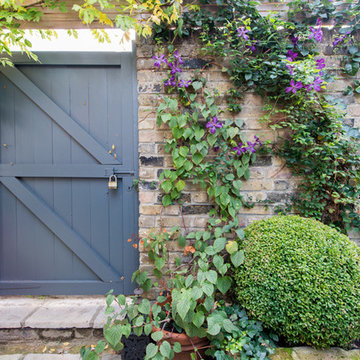Gartenmauer mit Pflastersteinen Ideen und Design
Suche verfeinern:
Budget
Sortieren nach:Heute beliebt
101 – 120 von 1.851 Fotos
1 von 3
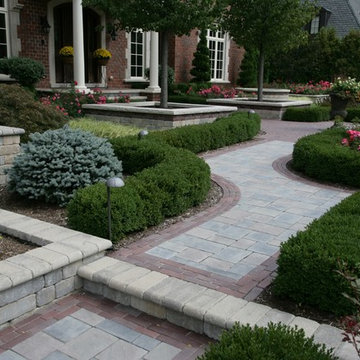
Großer Klassischer Garten im Sommer mit direkter Sonneneinstrahlung und Pflastersteinen in Chicago
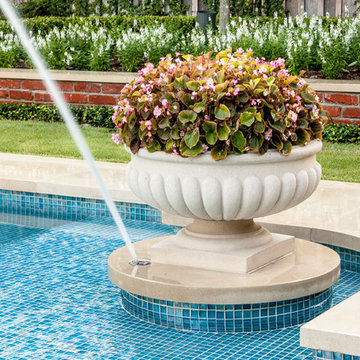
It started with vision. Then arrived fresh sight, seeing what was absent, seeing what was possible. Followed quickly by desire and creativity and know-how and communication and collaboration.
When the Ramsowers first called Exterior Worlds, all they had in mind was an outdoor fountain. About working with the Ramsowers, Jeff Halper, owner of Exterior Worlds says, “The Ramsowers had great vision. While they didn’t know exactly what they wanted, they did push us to create something special for them. I get inspired by my clients who are engaged and focused on design like they were. When you get that kind of inspiration and dialogue, you end up with a project like this one.”
For Exterior Worlds, our design process addressed two main features of the original space—the blank surface of the yard surrounded by looming architecture and plain fencing. With the yard, we dug out the center of it to create a one-foot drop in elevation in which to build a sunken pool. At one end, we installed a spa, lining it with a contrasting darker blue glass tile. Pedestals topped with urns anchor the pool and provide a place for spot color. Jets of water emerge from these pedestals. This moving water becomes a shield to block out urban noises and makes the scene lively. (And the children think it’s great fun to play in them.) On the side of the pool, another fountain, an illuminated basin built of limestone, brick and stainless steel, feeds the pool through three slots.
The pool is counterbalanced by a large plot of grass. What is inventive about this grassy area is its sub-structure. Before putting down the grass, we installed a French drain using grid pavers that pulls water away, an action that keeps the soil from compacting and the grass from suffocating. The entire sunken area is finished off with a border of ground cover that transitions the eye to the limestone walkway and the retaining wall, where we used the same reclaimed bricks found in architectural features of the house.
In the outer border along the fence line, we planted small trees that give the space scale and also hide some unsightly utility infrastructure. Boxwood and limestone gravel were embroidered into a parterre design to underscore the formal shape of the pool. Additionally, we planted a rose garden around the illuminated basin and a color garden for seasonal color at the far end of the yard across from the covered terrace.
To address the issue of the house’s prominence, we added a pergola to the main wing of the house. The pergola is made of solid aluminum, chosen for its durability, and painted black. The Ramsowers had used reclaimed ornamental iron around their front yard and so we replicated its pattern in the pergola’s design. “In making this design choice and also by using the reclaimed brick in the pool area, we wanted to honor the architecture of the house,” says Halper.
We continued the ornamental pattern by building an aluminum arbor and pool security fence along the covered terrace. The arbor’s supports gently curve out and away from the house. It, plus the pergola, extends the structural aspect of the house into the landscape. At the same time, it softens the hard edges of the house and unifies it with the yard. The softening effect is further enhanced by the wisteria vine that will eventually cover both the arbor and the pergola. From a practical standpoint, the pergola and arbor provide shade, especially when the vine becomes mature, a definite plus for the west-facing main house.
This newly-created space is an updated vision for a traditional garden that combines classic lines with the modern sensibility of innovative materials. The family is able to sit in the house or on the covered terrace and look out over the landscaping. To enjoy its pleasing form and practical function. To appreciate its cool, soothing palette, the blues of the water flowing into the greens of the garden with a judicious use of color. And accept its invitation to step out, step down, jump in, enjoy.
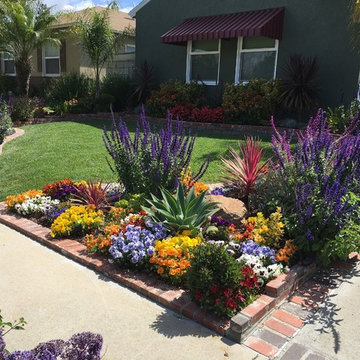
While the Southern California drought is keeping homeowners water usage to a minimum, there are an abundance of plants that thrive on minimal water. A combination of drip irrigation systems and drought tolerant plants can keep your exterior spaces green and beautiful as well as water efficient. This image features our design a few months down the road. With the addition of a few spring flowers, this front yard is officially ready for the Spring and Summer season.
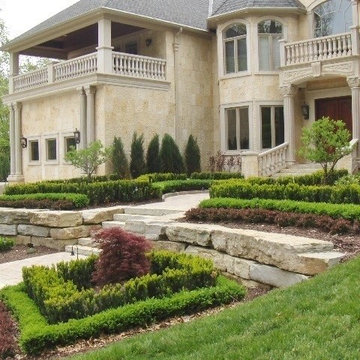
Washington Township, MI
Geometrischer Klassischer Garten mit Pflastersteinen in Detroit
Geometrischer Klassischer Garten mit Pflastersteinen in Detroit
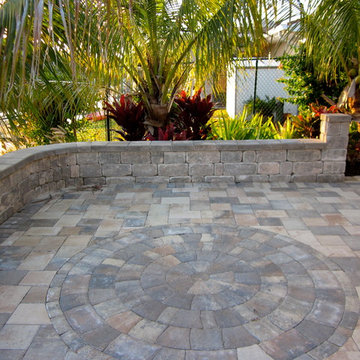
Tropical backyard planting using coconut palms and tropical accents as well as a touch of colorful Florida plants. Paver patio and retaining wall with a center Medallion.
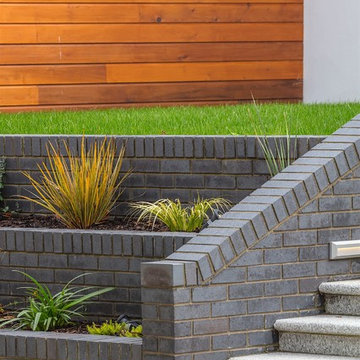
Richard Hatch Photography
Große Gartenmauer im Sommer, hinter dem Haus mit direkter Sonneneinstrahlung und Pflastersteinen in Sonstige
Große Gartenmauer im Sommer, hinter dem Haus mit direkter Sonneneinstrahlung und Pflastersteinen in Sonstige
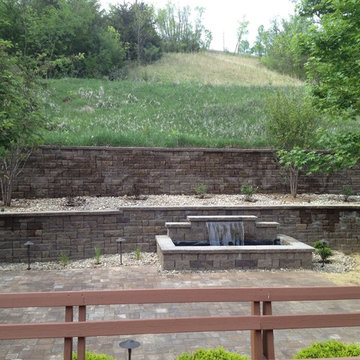
Clear Creek Landscapes
Mittelgroße Klassische Gartenmauer hinter dem Haus mit Pflastersteinen in Omaha
Mittelgroße Klassische Gartenmauer hinter dem Haus mit Pflastersteinen in Omaha
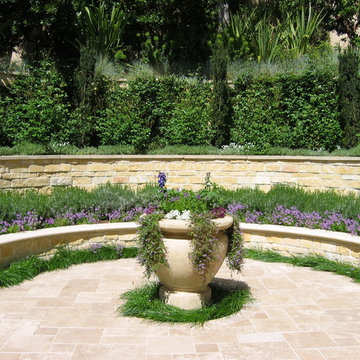
A formal courtyard with limestone walls
Großer Mediterraner Garten mit direkter Sonneneinstrahlung und Pflastersteinen in San Francisco
Großer Mediterraner Garten mit direkter Sonneneinstrahlung und Pflastersteinen in San Francisco
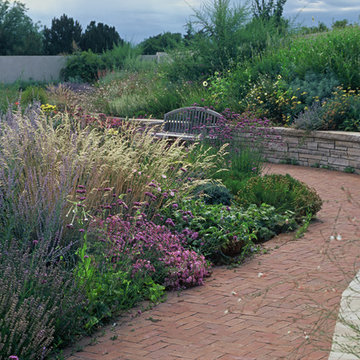
Another one of my public garden spaces, designed and planted in 2001-2002. photo by Lauren Springer Ogden
Große Gartenmauer mit direkter Sonneneinstrahlung und Pflastersteinen in Denver
Große Gartenmauer mit direkter Sonneneinstrahlung und Pflastersteinen in Denver
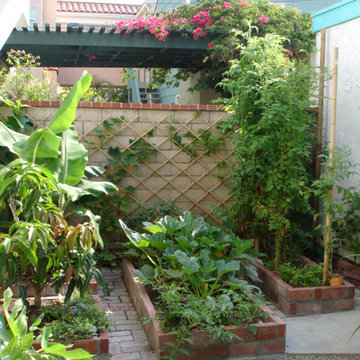
This is an urban single family home situated on a narrow lot that is about 1/8 of an acre and is only 2 blocks from the Pacific Ocean. I designed a completely new garden and installed everything along with the client’s help. The garden I designed consisted of an ornamental grass garden, a xeriscape garden with decomposed granite mounds, fruit trees and shrubs located throughout, a jungle forest garden, and raised brick vegetable beds in the rear. Previously, there was a wood deck covering almost the entire property that was removed by the owner. We installed root guard around all of the walkways. I installed the raised brick vegetable beds and walkways around the vegetable beds. Many of the plants were chosen to provide food and habitat for pollinators as well. Dozens of fruiting plants were located in the garden. So, it is called the “Garden of Eatin”.
Landscape design and photo by Roland Oehme
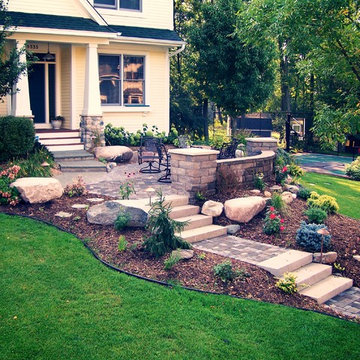
Großer, Halbschattiger Rustikaler Garten im Sommer mit Pflastersteinen und Sportplatz in Minneapolis
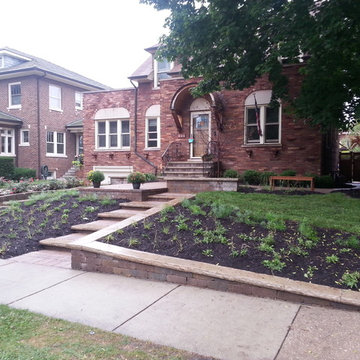
Mittelgroßer, Halbschattiger Klassischer Garten im Frühling mit Auffahrt und Pflastersteinen in Chicago
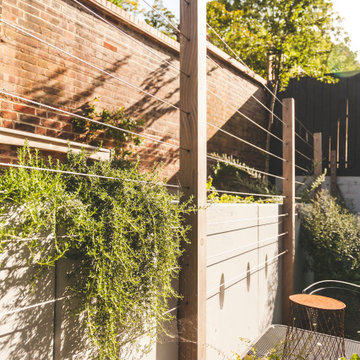
This garden had originally been installed by the developers of this new-build property. The homeowner, a trained garden designer, provided us with a modernist garden design to replace an outdoor space that didn’t suit their needs. Having a north facing aspect, the garden didn’t get a lot of sunlight.
We used light-coloured porcelain paving from London Stone to help brighten up the garden.
The timber fences were painted a dark colour to create contrast to the light-coloured paving and to give a dark backdrop to frame the planting.
To satisfy the homeowner’s passion for horticulture and to provide much needed colour, we created large flower beds which became the main focus of the garden. We also used a wide variety of trees and plants hand selected and specially cultivated from cuttings by the client.
Due to the sunken nature of the lower patio, there was potential for flooding during heavy rain. To resolve this, we introduced a hidden slot drain that was able to cope with large volumes of water.
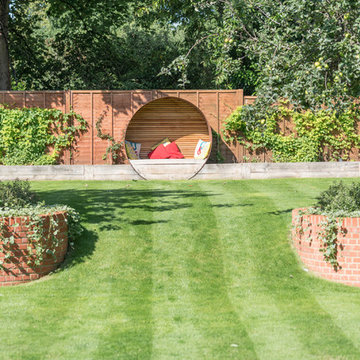
Geometrische, Mittelgroße, Halbschattige Moderne Gartenmauer im Sommer, hinter dem Haus mit Pflastersteinen in Berkshire
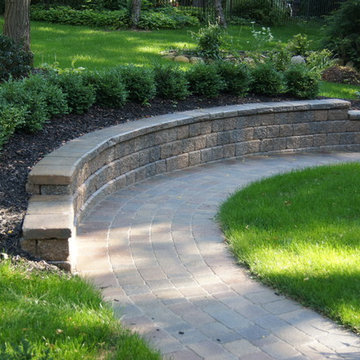
Frank Spiker
Geräumiger, Schattiger Rustikaler Garten im Sommer mit Pflastersteinen in Detroit
Geräumiger, Schattiger Rustikaler Garten im Sommer mit Pflastersteinen in Detroit
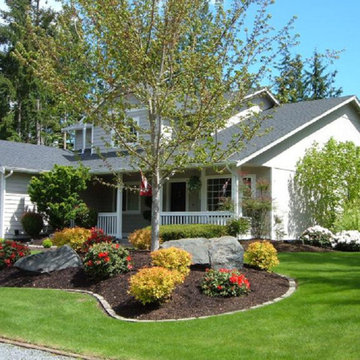
Geometrischer, Mittelgroßer Moderner Garten im Frühling mit direkter Sonneneinstrahlung und Pflastersteinen in Cleveland
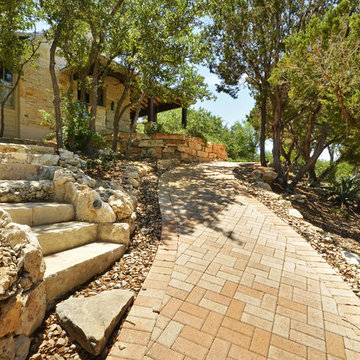
Paver path, stone staircase, and natural landscaping designed and constructed by Southern Landscape. The natural feel of the landscape accentuates the beautiful natural surroundings of the Texas Hill Country.
Gartenmauer mit Pflastersteinen Ideen und Design
6
