Gartenmauer mit Zäunen Ideen und Design
Suche verfeinern:
Budget
Sortieren nach:Heute beliebt
161 – 180 von 871 Fotos
1 von 3
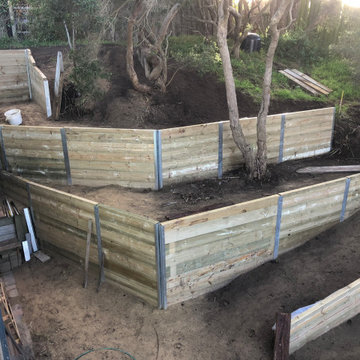
The brief of this project was very clear and simple.
The clients wanted to transform their overgrown and non functional back yard to a usuable and practical space.
The location is in Rye, Vic. The solution was to build tiered retaining walls to stabilize the slope and create level and usuable platforms.
This proved challanging as the soil mostly contains sand, especially here on the lower end of the peninsula, which made excavating easy however difficult to retain the cut once excavated.
Therefore the retaining walls had to be constructed in stages, bottom wall to top wall, back filling and stabilizing the hill side as the next wall got erected.
The end result met all expectations of the clients and the back yard was transformed from an unusable slope to a functional and secure space.
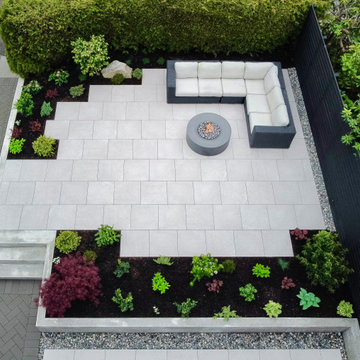
Modern backyard landscaping. Porcelain slab patio and walkway, fire pit, poured concrete retaining wall and stairs, paving stone driveway, custom privacy screen and planting
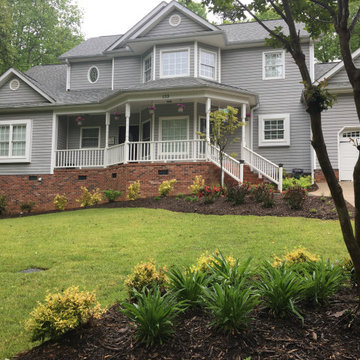
Full landscape update front and back with native plantings and large retaining boulder wall.
Mittelgroße, Halbschattige Klassische Gartenmauer hinter dem Haus mit Natursteinplatten und Steinzaun in Sonstige
Mittelgroße, Halbschattige Klassische Gartenmauer hinter dem Haus mit Natursteinplatten und Steinzaun in Sonstige
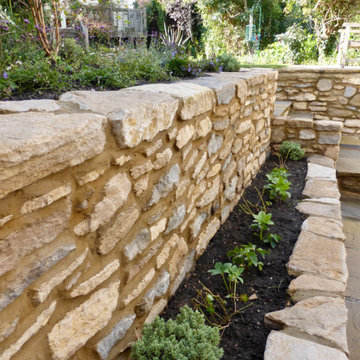
Following a house renovation, our clients asked us to redesign their garden which was split over two levels. We designed a larger patio for entertaining and steps which naturally lead you to the upper level of the garden. Retaining walls and raised beds were clad in beautiful Purbeck stone walling, which is complemented by the Yorkstone paving. The planting includes roses, hydrangea and Campanula to complete the cottage garden feel of this garden.
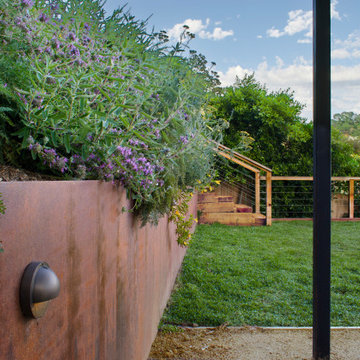
The CorTen retaining wall is a beautiful foil to the rustic stairs and wood and cable rail.
Mittelgroße Industrial Gartenmauer im Frühling, hinter dem Haus mit direkter Sonneneinstrahlung, Granitsplitt und Holzzaun in Los Angeles
Mittelgroße Industrial Gartenmauer im Frühling, hinter dem Haus mit direkter Sonneneinstrahlung, Granitsplitt und Holzzaun in Los Angeles
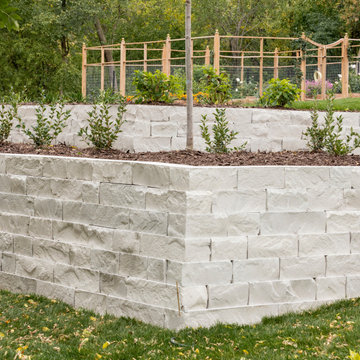
The pretty and classic materials used for this Minnesota backyard design create a lovely coastal aesthetic. Surrounded by blooming gardens, with an inviting pool, this suburban property feels like anything but. Stone walls in ORIJIN STONE's Alder™ Limestone, pool patio in our premium Bisque™ Travertine, Greydon™ Sandstone steps, custom Indiana Limestone caps as well as chimney details, and our beautiful Oyster Bay™ Veneer.
LANDSCAPE DESIGN & INSTALL: Mom's Design Build
INTERIOR/EXTERIOR DESIGN: Bria Hammel Interiors w/ Brooke & Lou
ARCHITECT: Archos Architecture
BUILDER: SD Custom Homes
PHOTOGRAPHY: Spacecrafting
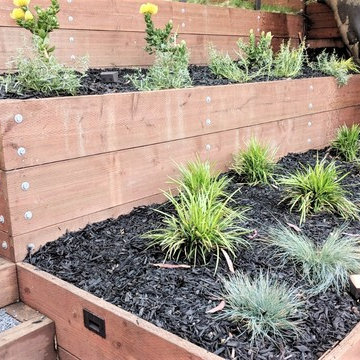
Terraces with drought tolerant plants
Mittelgroße Mediterrane Gartenmauer hinter dem Haus mit direkter Sonneneinstrahlung, Mulch und Holzzaun in San Francisco
Mittelgroße Mediterrane Gartenmauer hinter dem Haus mit direkter Sonneneinstrahlung, Mulch und Holzzaun in San Francisco
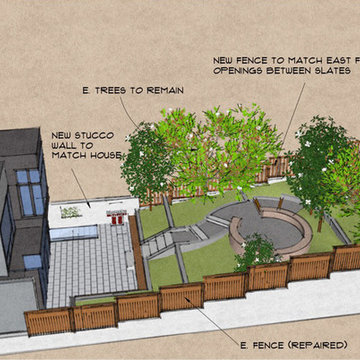
Mittelgroße, Halbschattige Gartenmauer hinter dem Haus mit Natursteinplatten und Holzzaun in San Francisco
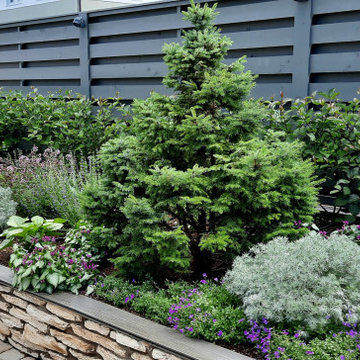
Приподнятая композиция из двевесно-кустарниковых растений и многолетников на фоне ограды и живой изгороди из дёрена белого. В качестве акцента используется ель сербская 'нана', она же - новогодняя ёлочка. Поддерживается можжевельниками, полынью Шмидта, обриетами, душицей, ясноткой и брунерой в качестве смягчающих серебристых акцентов.
Подпорная стенка выполнена из бетона с отделкой декоративным камнем от компании White Hills и декингом
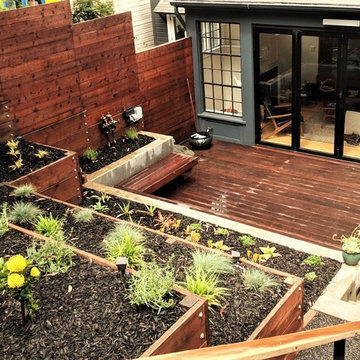
Terraces with drought tolerant plants
Mittelgroße Mediterrane Gartenmauer hinter dem Haus mit direkter Sonneneinstrahlung, Mulch und Holzzaun in San Francisco
Mittelgroße Mediterrane Gartenmauer hinter dem Haus mit direkter Sonneneinstrahlung, Mulch und Holzzaun in San Francisco
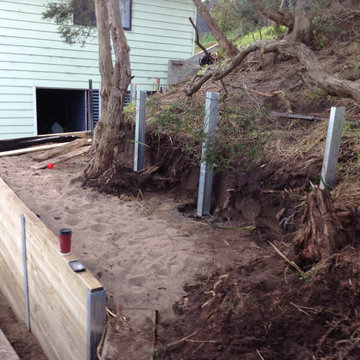
The brief of this project was very clear and simple.
The clients wanted to transform their overgrown and non functional back yard to a usuable and practical space.
The location is in Rye, Vic. The solution was to build tiered retaining walls to stabilize the slope and create level and usuable platforms.
This proved challanging as the soil mostly contains sand, especially here on the lower end of the peninsula, which made excavating easy however difficult to retain the cut once excavated.
Therefore the retaining walls had to be constructed in stages, bottom wall to top wall, back filling and stabilizing the hill side as the next wall got erected.
The end result met all expectations of the clients and the back yard was transformed from an unusable slope to a functional and secure space.
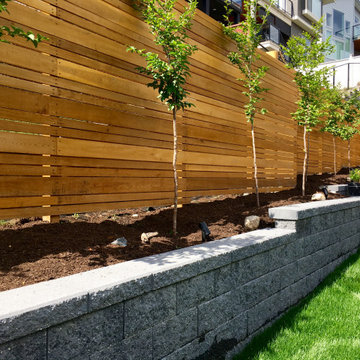
Trimming the tree trunks uniformly will show the fence in behind in the lower sections and train the canopy growth to fill out in the upper sections
Mittelgroßer Moderner Garten im Frühling mit direkter Sonneneinstrahlung und Holzzaun in Vancouver
Mittelgroßer Moderner Garten im Frühling mit direkter Sonneneinstrahlung und Holzzaun in Vancouver
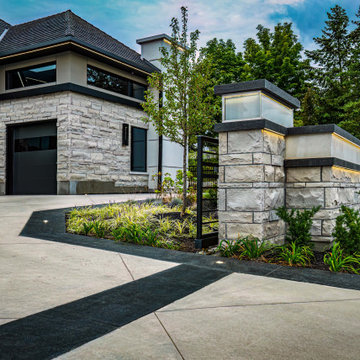
Großer Moderner Garten im Sommer mit Auffahrt, direkter Sonneneinstrahlung, Natursteinplatten und Metallzaun in Sonstige
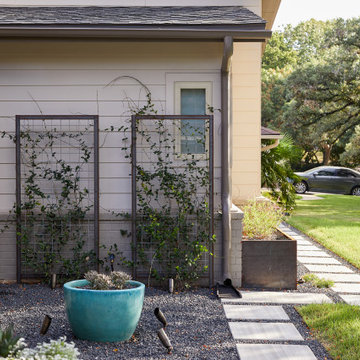
After this home was completely rebuilt in the established Barton Hills neighborhood, the landscape needed a reboot to match the new modern/contemporary house. To update the style, we replaced the cracked solid driveway with concrete ribbons and gravel that lines up with the garage. We built a retaining to hold back the sloped, problematic front yard. This leveled out a buffer space of plantings near the curb helping to create a welcoming accent for guests. We also introduced a comfortable pathway to transition through the yard into the new courtyard space, balancing out the scale of the house with the landscape.
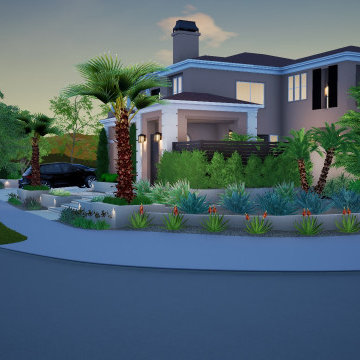
Complete revamp of existing front yard, creating a more contemporary feel with new wide concrete steps, steppers in Mexican beach cobble, simple stucco retaining walls, waterwise planting, metal fence and new driveway.
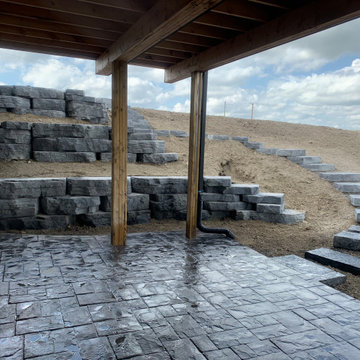
Our client wanted to do their own project but needed help with designing and the construction of 3 walls and steps down their very sloped side yard as well as a stamped concrete patio. We designed 3 tiers to take care of the slope and built a nice curved step stone walkway to carry down to the patio and sitting area. With that we left the rest of the "easy stuff" to our clients to tackle on their own!!!
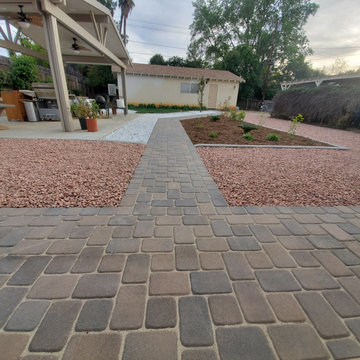
The Redlands project at the carter residence started as a blank canvas. The pink rock area acts as a driveway by having 6 inches of compacted road base underneath. Every aspect of the the project incorporates a property wide drainage plan integrated into industry leading construction methods.
Coy Land Techs installed the grass, concrete, concrete curbs, plants, irrigation systems, rocks, mulch, trees, retaining wall, pavers, grading, excavation, and more
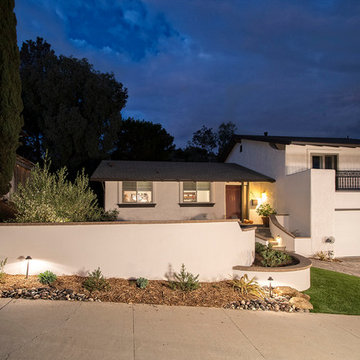
Landscape Logic designed new retaining walls to enclose the front yard for the family and their 1-year old to play and feel safe.
Photo: M. Orenich
Mittelgroßer, Geometrischer Mediterraner Garten im Sommer mit direkter Sonneneinstrahlung, Betonboden und Holzzaun in San Diego
Mittelgroßer, Geometrischer Mediterraner Garten im Sommer mit direkter Sonneneinstrahlung, Betonboden und Holzzaun in San Diego
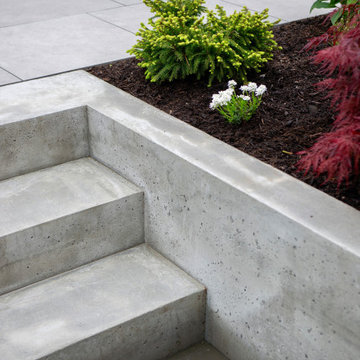
Modern backyard landscaping. Porcelain slab patio and walkway, fire pit, poured concrete retaining wall and stairs, paving stone driveway, custom privacy screen and planting
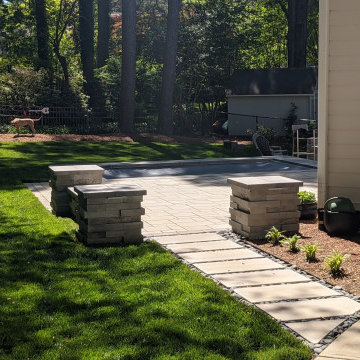
Backyard renovation including a plunge pool with automatic cover, outdoor kitchen and entertaining space. Raleigh, NC
Mittelgroße, Halbschattige Moderne Gartenmauer hinter dem Haus mit Betonboden und Metallzaun in Raleigh
Mittelgroße, Halbschattige Moderne Gartenmauer hinter dem Haus mit Betonboden und Metallzaun in Raleigh
Gartenmauer mit Zäunen Ideen und Design
9