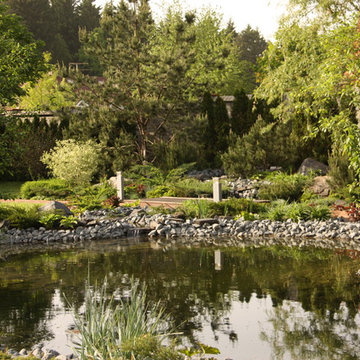Gartenteich im Sommer Ideen und Design
Suche verfeinern:
Budget
Sortieren nach:Heute beliebt
81 – 100 von 1.884 Fotos
1 von 3
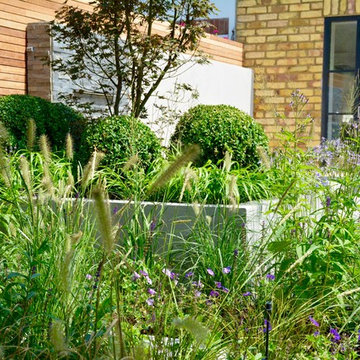
Mittelgroßer Moderner Gartenteich im Sommer, hinter dem Haus mit direkter Sonneneinstrahlung und Natursteinplatten in London
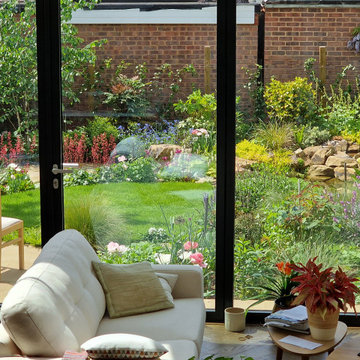
A view from the house of a garden for wildlife with delightful vistas showing colourful, naturalistic views. The centrepiece of the garden is an enchanting, well-populated wildlife pond with waterfall. The paved patios and steps were built using a beautiful honey coloured sawn Yorkstone.
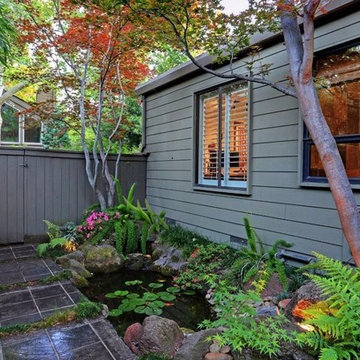
Contemporary Backyard
Geometrischer, Kleiner, Halbschattiger Moderner Gartenteich im Sommer, hinter dem Haus mit Dielen in Sacramento
Geometrischer, Kleiner, Halbschattiger Moderner Gartenteich im Sommer, hinter dem Haus mit Dielen in Sacramento
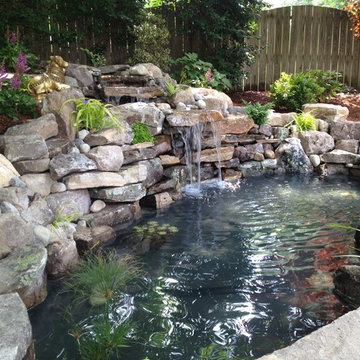
Mittelgroßer, Schattiger Klassischer Gartenteich im Sommer, hinter dem Haus mit Mulch in Richmond
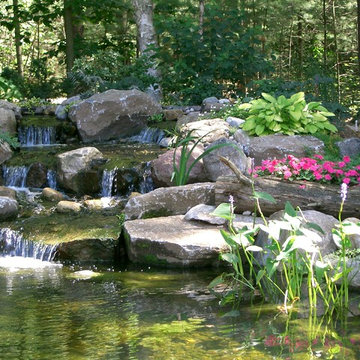
Waterfalls and pond by Pond World Inc.
Großer Klassischer Gartenteich im Sommer, hinter dem Haus mit direkter Sonneneinstrahlung und Natursteinplatten in Montreal
Großer Klassischer Gartenteich im Sommer, hinter dem Haus mit direkter Sonneneinstrahlung und Natursteinplatten in Montreal
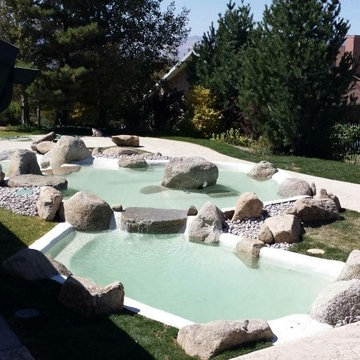
Halbschattiger Gartenteich im Sommer, hinter dem Haus mit Natursteinplatten in Salt Lake City
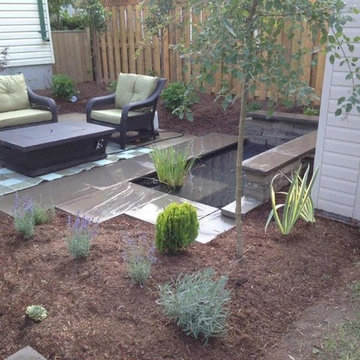
Mittelgroßer Moderner Gartenteich im Sommer, hinter dem Haus mit direkter Sonneneinstrahlung und Natursteinplatten in Toronto
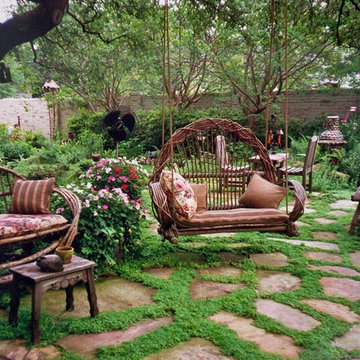
Completed in 2003, this garden in Highland Park, Texas featured a dramatic transformation into a wonderful intimate garden. The existing pool was renovated with all new coping and stone veneer and an end portion of the pool was enclosed to create a koi pond with aquatic plants. A glass panel was installed between the pool and koi pond to allow the swimmers to submerge themselves and see into the koi area. The rest of the garden featured lush landscaping which included shade loving plants and mint was planted in between the step stones for a soft feel. Completed with Naud Burnett & Partners.
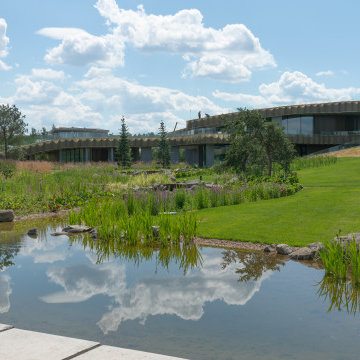
Два года каждодневного труда с жесткими сроками и числом рабочих до 50 человек в день, и интереснейший проект большого природного сада стал реальностью. В нем все необычно - от бионической архитектуры и оригинального решения рельефа, до открытости ветрам, речным красотам и взорам гуляющих людей. Дом идеально вписывается в существующий и созданный рельеф, давая возможность плавно подняться на террасы второго этажа прямо с земли. Панорамное остекление создает теснейшую связь с садом, а великолепный вид на реку обрамляют выразительные посадки деревьев. В этом огромная сила его очарования для хозяев. Воплощение этого масштабного проекта позволило реализовать наш прошлый опыт устройства мощения эластопейв, в котором очень важно выбрать правильный цвет гальки с учетом потемнения от смолы, создания авторских живописных водоемов с большими камнями и водопадами, правда все предыдущие были бетонные и не мельче 170 см, для плаванья, а этот спроектировали- мелким, пологим и гравийным, предусмотрев зону зимовки рыбы, облицовки подпорных стен габионами -выполнили очень качественно, с двумя видами камня, устройства ландшафтного освещения с 18 отдельными линиями включения. Из нового опыта - устройство спортивной площадки с искусственным газоном на гравийном основании с мачтами освещения, создание огорода с грядками из кортеновской стали, налитие большого бетонного моста из плит через пруд. Все растения мы заботливо выбирали в Германии, уделяя большое внимание кроне, характеру формовки, многолетники в количестве 40 тыс. мы дорастили в нашем питомнике, часть кустарников и высоких сосен - из российских питомников. В саду высажено 500 тыс луковичных, благодаря им с апреля по июль он превращается в яркое море красок и фактур. В течение года после сдачи работы на участке продолжились. Нам доверили весь уход. По просьбе заказчика мы переработали некоторые зоны, сделав их более приватными. Для этого лучшим решением оказались кулисы из стройных кедровых сосен с Алтая. Зону беседки мы дополнительно отделили от гуляющих вдоль реки посадкой большой группы формированных сосен Бонсай. Практичное мощение, мощные холмы, скрывающие забор, огромные площади трав и многолетников, высоченные раскидистые сосны, очень интересные по форме сосны Банкса, живописный водоем, отражающий дом – вот слагаемые неповторимого облика сада. Уже в июне поднимаются массивы трав, высотой по плечи, добавляющие глубину и создающие ощущение возврата в детство, в бескрайние луговые просторы. В прозрачный водоем залетают поплескаться дикие утки, а кошки интересуются его обитателями- карпами Кои, засев в зарослях ириса болотного.
Основа проекта: Михаил Козлов.
Доработка и реализация с подбором всех материалов: Ландшафтная студия Аркадия Гарден
фото: Диана Дубовицкая
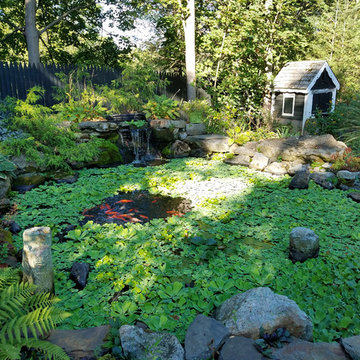
This property was developed in the 1950’s with a relatively bare landscape. The rear yard was nothing special, but had some privacy. The owners set out to create mini gardens around the entire house. A koi pond was added first. Over time, plants were added that began creating pockets of spaces that gave each area a room-like feel. With each hole dug, rock was removed from it to install the pond or install a plant. The rock in the ground became the same rock used around the pond and used for stone walls. There is sun, shade, privacy, and the sound of water that stimulates the senses. The latest section of the master plan was to develop a more formal area (seen from the living room) with the diagonal blue stone set into the lawn. A picket fence separates it from a vegetable garden. A new fire pit is nestled among a row of hemlocks and rimmed shrubs.
Photo by Daniel Contelmo Jr.
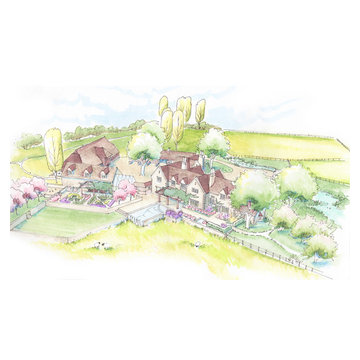
Io designed the entire landscape for this small farm located in the Ogden Valley area. The Beautiful almost 10-acre site was originally farmland, and the master plan for this project envisions preserving the rural character and function of the landscape by creating a small-scale, self-sustaining farm. Io helped to program the uses across the site, planning for a rotational pasture system for horses, cows and sheep. The site also includes a kitchen garden and orchard with beehives. Chickens and ducks were also located near the kitchen garden and house for fresh eggs. The landscape was not only designed to be functional, but also beautiful, with a formal patio and infinity edge pool overlooking the pastoral scene adjacent lake.
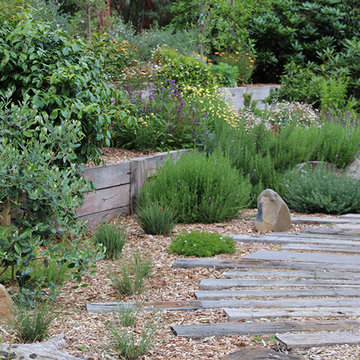
Image by Gary Winter
Mittelgroßer, Halbschattiger Landhaus Gartenteich im Sommer, hinter dem Haus mit Mulch in Melbourne
Mittelgroßer, Halbschattiger Landhaus Gartenteich im Sommer, hinter dem Haus mit Mulch in Melbourne
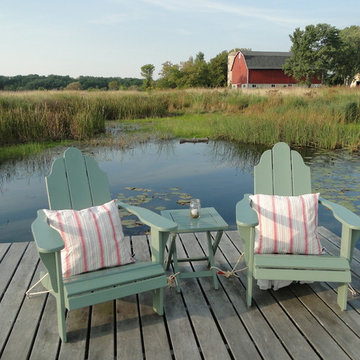
Geometrischer, Mittelgroßer Country Gartenteich im Sommer, hinter dem Haus mit direkter Sonneneinstrahlung und Dielen in Milwaukee
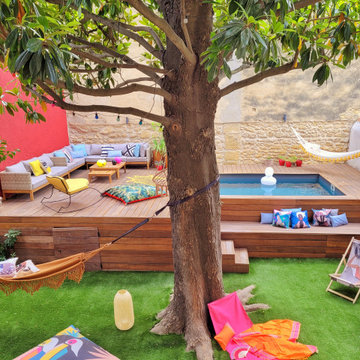
Jardin existant avant travaux (démarrage travaux)
Crédits photos La Nostra Secrets d'Intérieur, toutes utilisations est strictement interdite
Geometrischer Moderner Garten im Sommer mit direkter Sonneneinstrahlung und Dielen in Marseille
Geometrischer Moderner Garten im Sommer mit direkter Sonneneinstrahlung und Dielen in Marseille
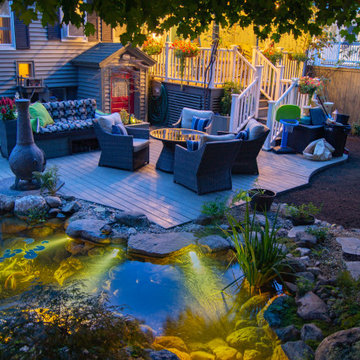
Geometrischer, Mittelgroßer, Schattiger Uriger Gartenteich im Sommer, hinter dem Haus in Boston
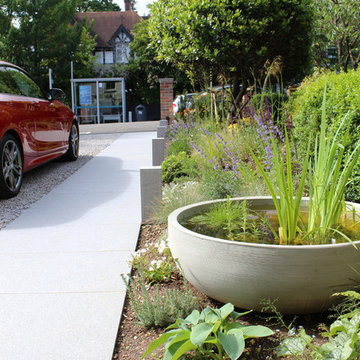
A contemporary front garden was created from this previously run down front garden following moderisation of the 3 storey town house. The garden includes a newly created driveway for up to 2 cars which is fully permeable to prevent water runoff with a continual path to one side leading to the front door. The path is flanked with new sun loving planting with a water bowl near the front door bring wildlife into the garden. The path is illuminate at night by low level bollard lighting and the whole palette of materials is limited to granite for a contemporary and refined look.
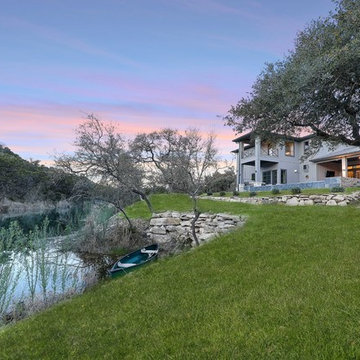
Geometrischer, Großer, Halbschattiger Klassischer Gartenteich im Sommer, hinter dem Haus mit Mulch in Austin
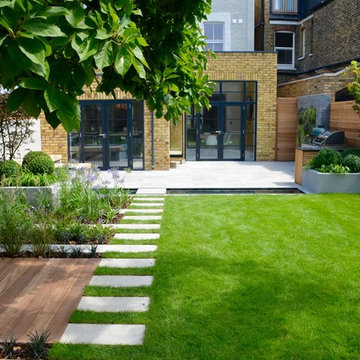
Mittelgroßer Moderner Gartenteich im Sommer, hinter dem Haus mit direkter Sonneneinstrahlung und Natursteinplatten in London
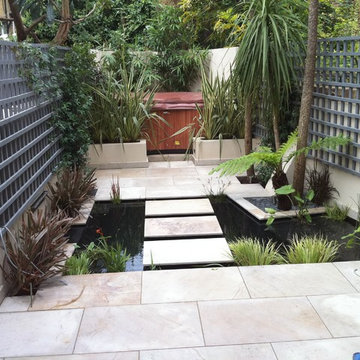
Geometrischer, Mittelgroßer, Halbschattiger Asiatischer Gartenteich im Sommer, hinter dem Haus mit Natursteinplatten in New York
Gartenteich im Sommer Ideen und Design
5
