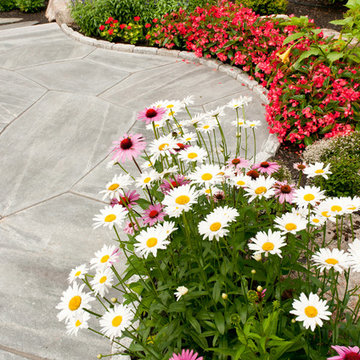Gartenteich mit Blumenbeet Ideen und Design
Suche verfeinern:
Budget
Sortieren nach:Heute beliebt
41 – 60 von 12.233 Fotos
1 von 3
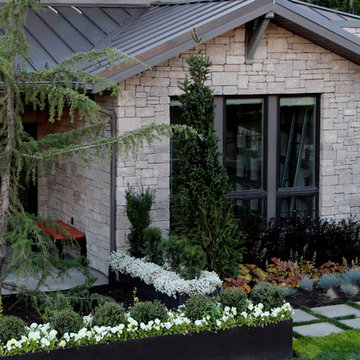
Designing flower beds that match the aesthetic of the home, while adding color and texture is a delicate balance. By adding ornamental grasses, narrow pines trees and a variety of white based flowers strike that balance beautifully.
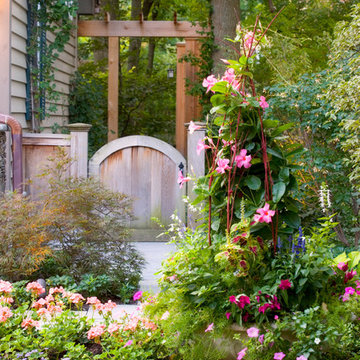
Großer, Halbschattiger Mediterraner Garten im Sommer, neben dem Haus mit Blumenbeet, Natursteinplatten und Holzzaun in Chicago
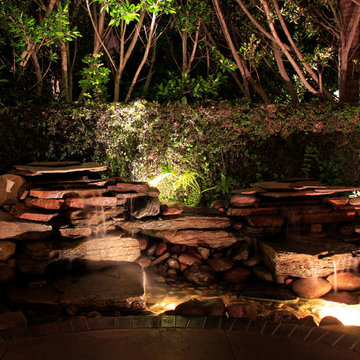
Mittelgroßer, Halbschattiger Gartenteich hinter dem Haus mit Natursteinplatten in Orange County
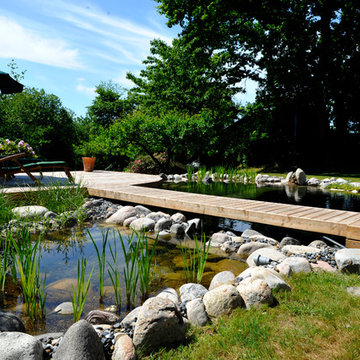
Karl Ravn
Geometrischer, Mittelgroßer Gartenteich im Sommer, hinter dem Haus mit direkter Sonneneinstrahlung und Natursteinplatten in Sonstige
Geometrischer, Mittelgroßer Gartenteich im Sommer, hinter dem Haus mit direkter Sonneneinstrahlung und Natursteinplatten in Sonstige

The landscape of this home honors the formality of Spanish Colonial / Santa Barbara Style early homes in the Arcadia neighborhood of Phoenix. By re-grading the lot and allowing for terraced opportunities, we featured a variety of hardscape stone, brick, and decorative tiles that reinforce the eclectic Spanish Colonial feel. Cantera and La Negra volcanic stone, brick, natural field stone, and handcrafted Spanish decorative tiles are used to establish interest throughout the property.
A front courtyard patio includes a hand painted tile fountain and sitting area near the outdoor fire place. This patio features formal Boxwood hedges, Hibiscus, and a rose garden set in pea gravel.
The living room of the home opens to an outdoor living area which is raised three feet above the pool. This allowed for opportunity to feature handcrafted Spanish tiles and raised planters. The side courtyard, with stepping stones and Dichondra grass, surrounds a focal Crape Myrtle tree.
One focal point of the back patio is a 24-foot hand-hammered wrought iron trellis, anchored with a stone wall water feature. We added a pizza oven and barbecue, bistro lights, and hanging flower baskets to complete the intimate outdoor dining space.
Project Details:
Landscape Architect: Greey|Pickett
Architect: Higgins Architects
Landscape Contractor: Premier Environments
Photography: Sam Rosenbaum
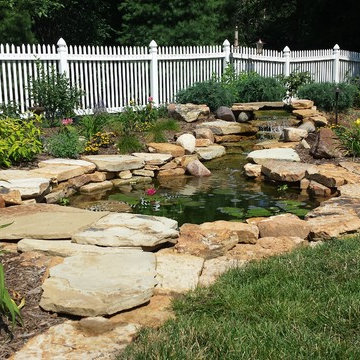
Großer Klassischer Gartenteich hinter dem Haus mit direkter Sonneneinstrahlung und Natursteinplatten in Chicago
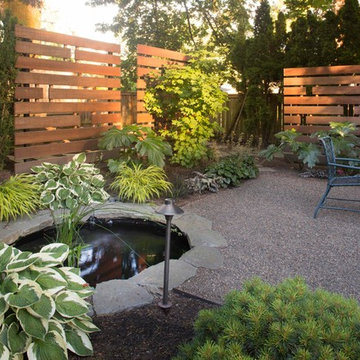
Stephen Cridland
Geometrischer, Mittelgroßer, Halbschattiger Moderner Gartenteich hinter dem Haus mit Betonboden in Portland
Geometrischer, Mittelgroßer, Halbschattiger Moderner Gartenteich hinter dem Haus mit Betonboden in Portland
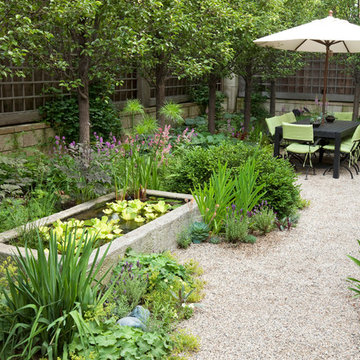
Chicago Urban Courtyard | Scott Shigley
Geometrischer, Mittelgroßer, Halbschattiger Moderner Gartenteich hinter dem Haus mit Betonboden in Chicago
Geometrischer, Mittelgroßer, Halbschattiger Moderner Gartenteich hinter dem Haus mit Betonboden in Chicago
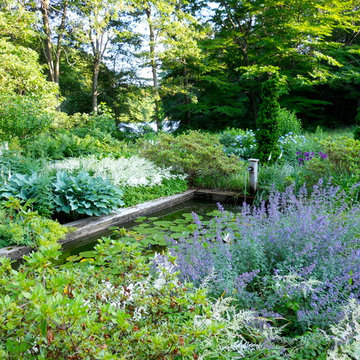
Blue & White Garden with rectangular lily pond, perennials and flowering shrubs. Display Garden, Seekonk, MA.
Großer, Geometrischer, Halbschattiger Klassischer Gartenteich hinter dem Haus in Providence
Großer, Geometrischer, Halbschattiger Klassischer Gartenteich hinter dem Haus in Providence
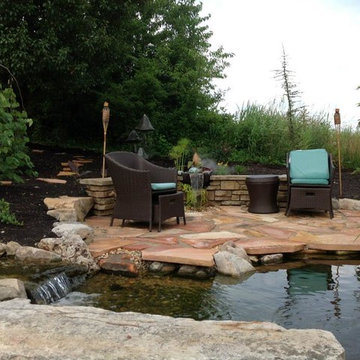
Take a virtual tour through Jeff Duggins & Rachel A Duggins (Owners H2O Designs & Outdoor Living "By Design") backyard near Lexington, KY. There are 2 large ponds, multiple streams, waterfalls, and fountains, not to mention the fire pit and pool. It's truly a Backyard Oasis!
photo credit Jeff Duggins
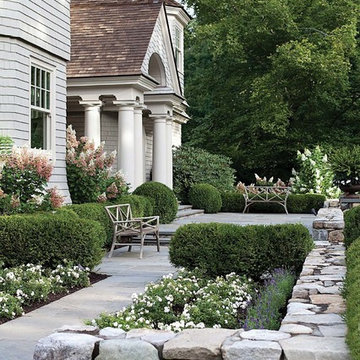
Mittelgroßer, Geometrischer Klassischer Vorgarten im Sommer mit Natursteinplatten, direkter Sonneneinstrahlung und Blumenbeet in New York
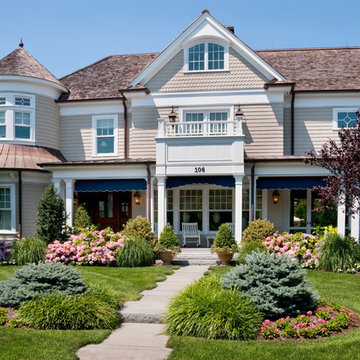
Fred Forbes Photogroupe
Großer Klassischer Vorgarten mit Betonboden und Blumenbeet in Newark
Großer Klassischer Vorgarten mit Betonboden und Blumenbeet in Newark
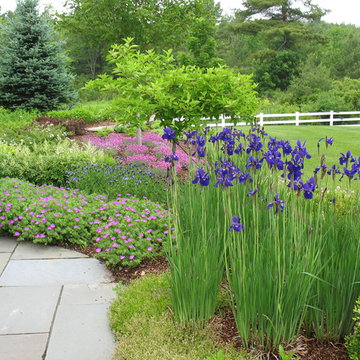
Rebecca Lindenmeyr
Geometrischer Klassischer Garten hinter dem Haus mit direkter Sonneneinstrahlung, Betonboden und Blumenbeet in Burlington
Geometrischer Klassischer Garten hinter dem Haus mit direkter Sonneneinstrahlung, Betonboden und Blumenbeet in Burlington
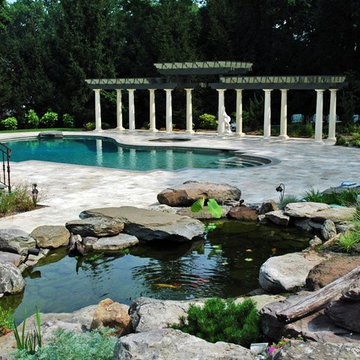
Lisa Mierop
Großer Klassischer Gartenteich im Sommer, hinter dem Haus mit direkter Sonneneinstrahlung und Natursteinplatten in New York
Großer Klassischer Gartenteich im Sommer, hinter dem Haus mit direkter Sonneneinstrahlung und Natursteinplatten in New York

The bluestone patio was screened from the neighbors with a wall of arborvitae. Lush perennial gardens provide flower cutting opportunities and color to offset the green wall.
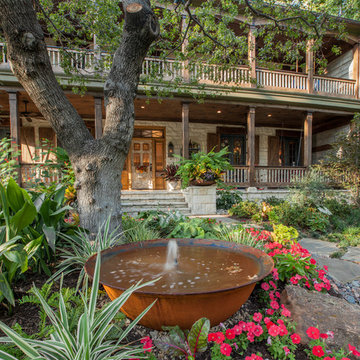
LAIR Architectural + Interior Photography
Rustikaler Vorgarten mit Blumenbeet in Dallas
Rustikaler Vorgarten mit Blumenbeet in Dallas
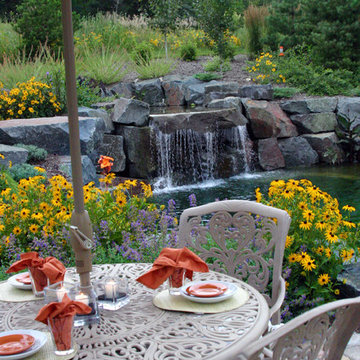
Why on earth would you eat in front of the TV when you could eat your meals here with your family!
Großer Klassischer Gartenteich im Sommer, hinter dem Haus mit direkter Sonneneinstrahlung in Minneapolis
Großer Klassischer Gartenteich im Sommer, hinter dem Haus mit direkter Sonneneinstrahlung in Minneapolis
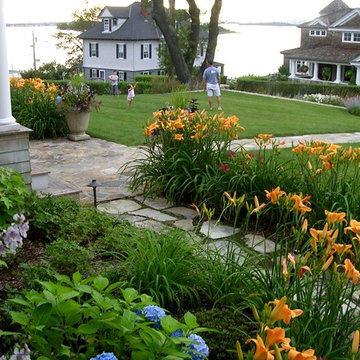
Photography by Sean Papich and Monty & Nan Abbott
Großer Maritimer Vorgarten im Sommer mit Natursteinplatten und Blumenbeet in Boston
Großer Maritimer Vorgarten im Sommer mit Natursteinplatten und Blumenbeet in Boston
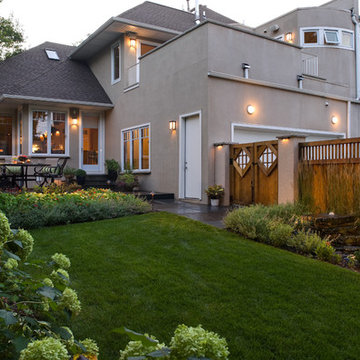
Since the back yard is at the end of a short alley, the privacy fence is essential to completing the coziness factor. It serves to block the view of the driveway, alley and the neighbor’s yards and vehicles. The homeowners liked the lattice on the old fence so the gate has that carry-over feature which allows them to see through to the driveway plus gives the gate a little character. The top of the fence is meant to mimic the pattern of the top of the windows at the back of the house. The stucco columns in the fence, on either side of the gate and down that side of the yard, tie into the house using the same stucco finish and the Indiana limestone caps on the columns match the caps on top of the upper terrace and the window sills.
Gartenteich mit Blumenbeet Ideen und Design
3
