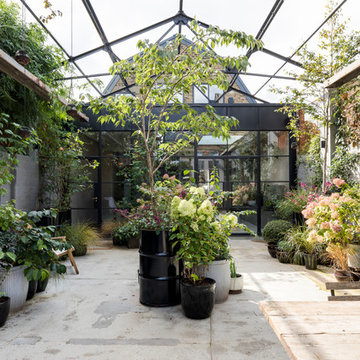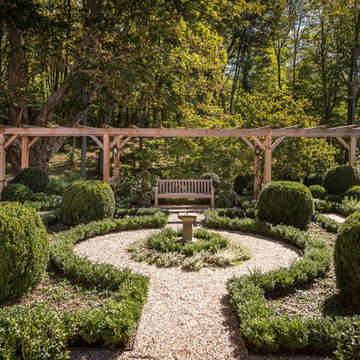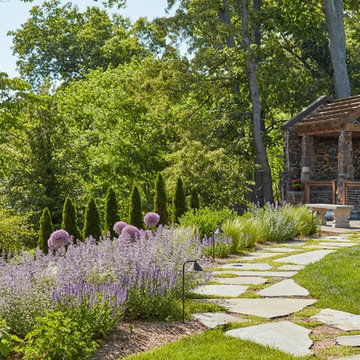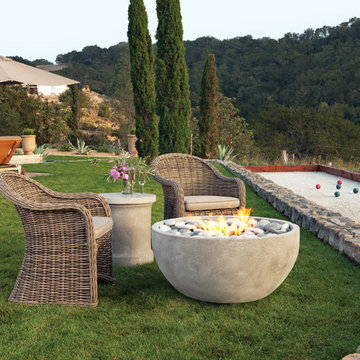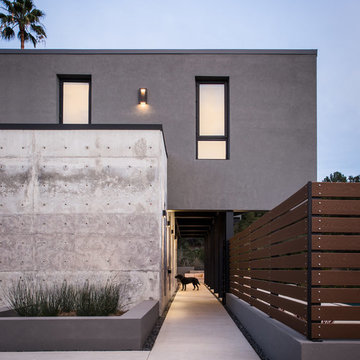Gartenweg mit Feuerstelle Ideen und Design
Suche verfeinern:
Budget
Sortieren nach:Heute beliebt
121 – 140 von 55.684 Fotos
1 von 3
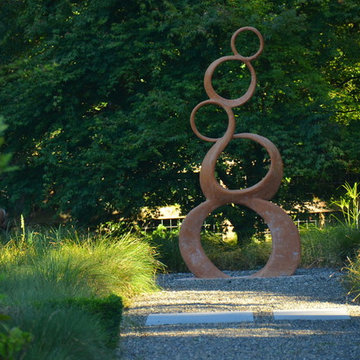
Stone walk and garden sculpture.
Photo by Steve Spratt, www.homepreservationmanual.com
Geometrischer, Geräumiger, Halbschattiger Moderner Garten im Sommer in San Francisco
Geometrischer, Geräumiger, Halbschattiger Moderner Garten im Sommer in San Francisco
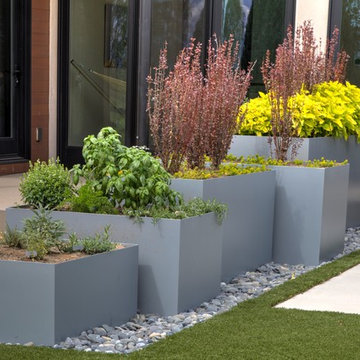
Geometrischer Moderner Kiesgarten hinter dem Haus mit Feuerstelle und direkter Sonneneinstrahlung in Denver
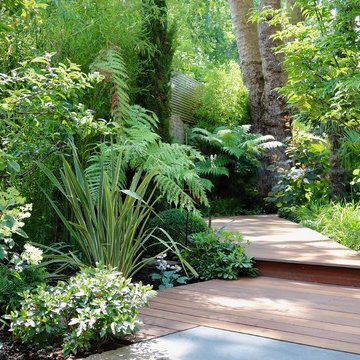
Nigel Gomme
Großer, Halbschattiger, Geometrischer Gartenweg hinter dem Haus mit Dielen in London
Großer, Halbschattiger, Geometrischer Gartenweg hinter dem Haus mit Dielen in London
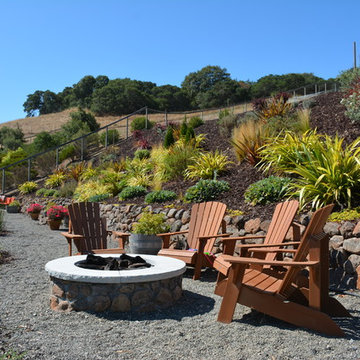
Custom stone gas fire pit in front of fieldstone wall; Terraced second level with an ornamental gravel seating area.
Großer Mediterraner Kiesgarten hinter dem Haus mit Feuerstelle und direkter Sonneneinstrahlung in San Francisco
Großer Mediterraner Kiesgarten hinter dem Haus mit Feuerstelle und direkter Sonneneinstrahlung in San Francisco

With a lengthy list of ideas about how to transform their backyard, the clients were excited to see what we could do. Existing features on site needed to be updated and in-cooperated within the design. The view from each angle of the property was already outstanding and we didn't want the design to feel out of place. We had to make the grade changes work to our advantage, each separate space had to have a purpose. The client wanted to use the property for charity events, so a large flat turf area was constructed at the back of the property, perfect for setting up tables, chairs and a stage if needed. It also created the perfect look out point into the back of the property, dropping off into a ravine. A lot of focus throughout the project was the plant selection. With a large amount of garden beds, we wanted to maintain a clean and formal look, while still offering seasonal interest. We did this by edging the beds with boxwoods, adding white hydrangeas throughout the beds for constant colour, and subtle pops of purple and yellow. This along with the already breathtaking natural backdrop of the space, is more than enough to make this project stand out.
Photographer: Jason Hartog Photography
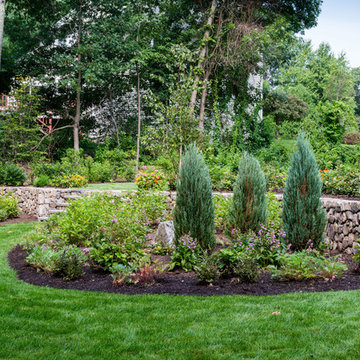
Photo by http://jessicadelaneyphotography.com/
Geometrischer, Mittelgroßer, Halbschattiger Landhaus Garten im Sommer, hinter dem Haus mit Feuerstelle und Natursteinplatten in Boston
Geometrischer, Mittelgroßer, Halbschattiger Landhaus Garten im Sommer, hinter dem Haus mit Feuerstelle und Natursteinplatten in Boston
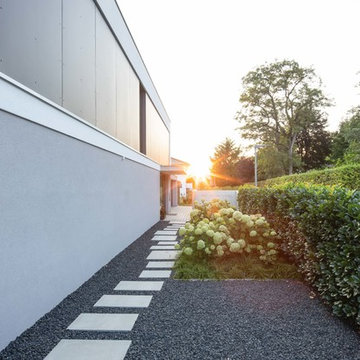
Ralf Just Fotografie, Weilheim
Kleiner Moderner Gartenweg neben dem Haus mit direkter Sonneneinstrahlung und Betonboden in Stuttgart
Kleiner Moderner Gartenweg neben dem Haus mit direkter Sonneneinstrahlung und Betonboden in Stuttgart
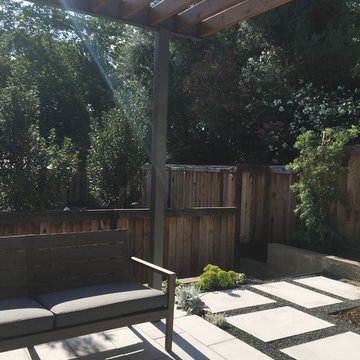
Christel Leung
Geometrischer, Kleiner Moderner Gartenweg hinter dem Haus mit direkter Sonneneinstrahlung und Betonboden in San Francisco
Geometrischer, Kleiner Moderner Gartenweg hinter dem Haus mit direkter Sonneneinstrahlung und Betonboden in San Francisco
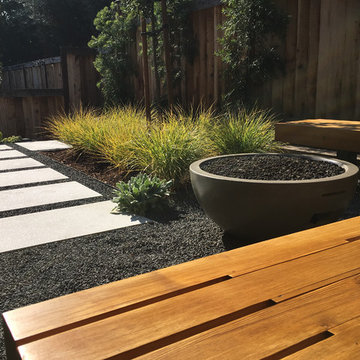
Christel Leung
Geometrischer, Kleiner Moderner Gartenweg hinter dem Haus mit direkter Sonneneinstrahlung und Betonboden in San Francisco
Geometrischer, Kleiner Moderner Gartenweg hinter dem Haus mit direkter Sonneneinstrahlung und Betonboden in San Francisco
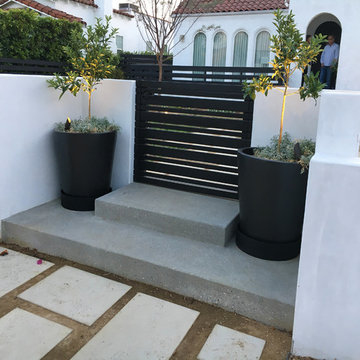
A short 42“ high pony wall was erected in the front yard with a gate for visitors and an electric gate for their cars. The front gate was inset into a niche which allowed for some stylish urns planted with dwarf Kumquat trees.
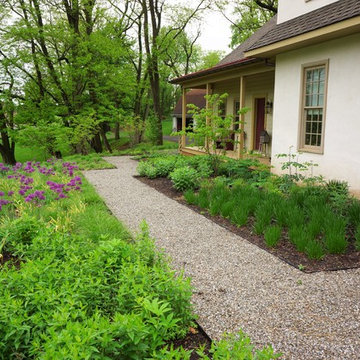
Karl Miller and Donald Pell
Großer Garten im Frühling mit direkter Sonneneinstrahlung in Philadelphia
Großer Garten im Frühling mit direkter Sonneneinstrahlung in Philadelphia
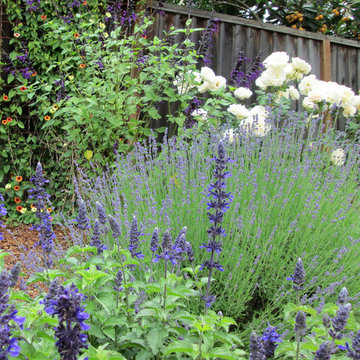
Patrick & Topaze McCaffery - Taproot Garden Design
"2018 May: Plants in this grouping include Salvia 'Mystic Spires', Lavandula intermedia 'Provence', Salvia 'Amistad', white flowering Rose, and Black Eyed Susan Vine."
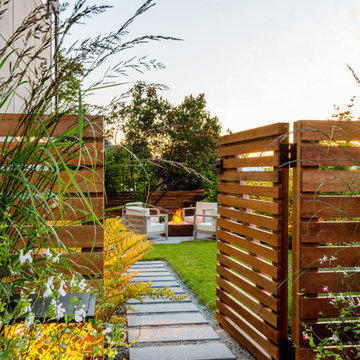
In Seattle's Fremont neighborhood SCJ Studio designed a new landscape to surround and set off a contemporary home by Coates Design Architects. The narrow spaces around the tall home needed structure and organization, and a thoughtful approach to layout and space programming. A concrete patio was installed with a Paloform Bento gas fire feature surrounded by lush, northwest planting. A horizontal board cedar fence provides privacy from the street and creates the cozy feeling of an outdoor room among the trees. LED low-voltage lighting by Kichler Lighting adds night-time warmth.
Photography by: Miranda Estes Photography
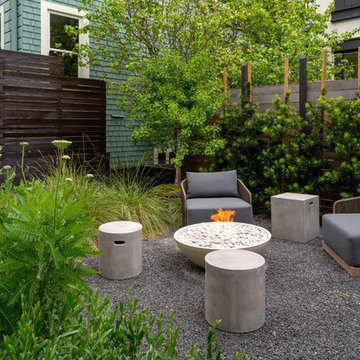
image: Travis Rhoads Photography
Kleiner, Halbschattiger Moderner Kiesgarten hinter dem Haus mit Feuerstelle in San Francisco
Kleiner, Halbschattiger Moderner Kiesgarten hinter dem Haus mit Feuerstelle in San Francisco
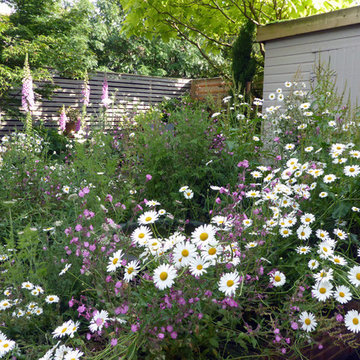
Amanda Shipman
Kleiner Klassischer Garten im Sommer mit direkter Sonneneinstrahlung und Pflastersteinen in Hertfordshire
Kleiner Klassischer Garten im Sommer mit direkter Sonneneinstrahlung und Pflastersteinen in Hertfordshire
Gartenweg mit Feuerstelle Ideen und Design
7
