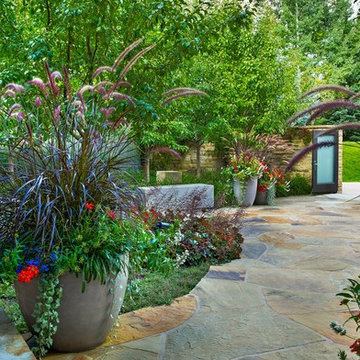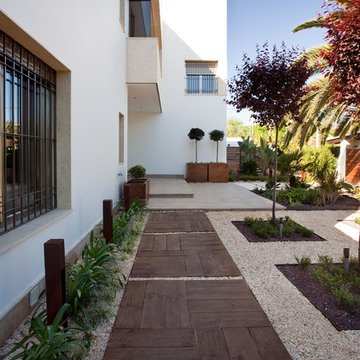Gartenweg mit Gehweg Ideen und Design
Suche verfeinern:
Budget
Sortieren nach:Heute beliebt
1 – 20 von 48.830 Fotos
1 von 3

An unused area of lawn has been repurposed as a meditation garden. The meandering path of limestone step stones weaves through a birch grove. The matrix planting of carex grasses is interspersed with flowering natives throughout the season. Fall is spectacular with the blooming of aromatic asters.

Großer Moderner Garten im Sommer, hinter dem Haus mit Gehweg, direkter Sonneneinstrahlung und Natursteinplatten in Washington, D.C.

The bluestone entry and poured-in-place concrete create strength of line in the front while the plantings softly transition to the back patio space.
Geräumiger, Halbschattiger Retro Gartenweg im Sommer, neben dem Haus mit Natursteinplatten in Chicago
Geräumiger, Halbschattiger Retro Gartenweg im Sommer, neben dem Haus mit Natursteinplatten in Chicago
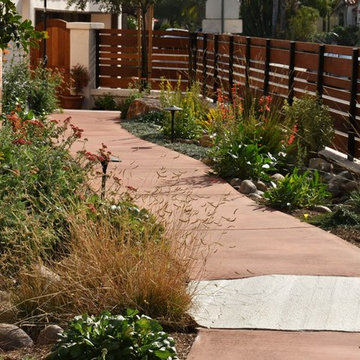
Colored concrete pathway with drought tolerant plantings and dry riverbed.
Kleiner Mediterraner Gartenweg neben dem Haus mit direkter Sonneneinstrahlung und Betonboden in San Diego
Kleiner Mediterraner Gartenweg neben dem Haus mit direkter Sonneneinstrahlung und Betonboden in San Diego

Landscape
Photo Credit: Maxwell Mackenzie
Geräumiger Mediterraner Gartenweg neben dem Haus mit Natursteinplatten in Miami
Geräumiger Mediterraner Gartenweg neben dem Haus mit Natursteinplatten in Miami
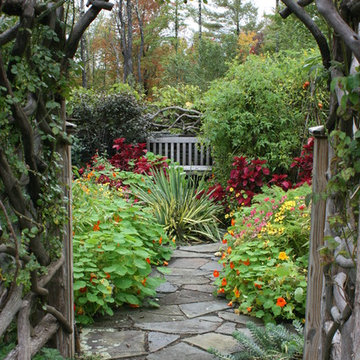
Klassischer Gartenweg hinter dem Haus mit Natursteinplatten in New York
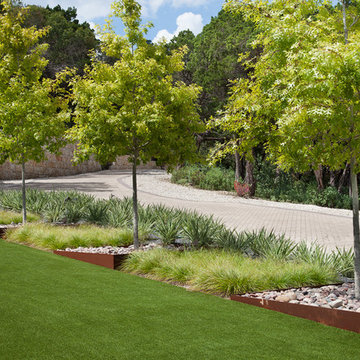
An enlargement of circle drive island with a synthetic turf play lawn anchored by terraced steel tree planters.
Photo by Rachel Paul Photography
Großer Moderner Garten im Frühling mit direkter Sonneneinstrahlung, Auffahrt und Pflastersteinen in Austin
Großer Moderner Garten im Frühling mit direkter Sonneneinstrahlung, Auffahrt und Pflastersteinen in Austin
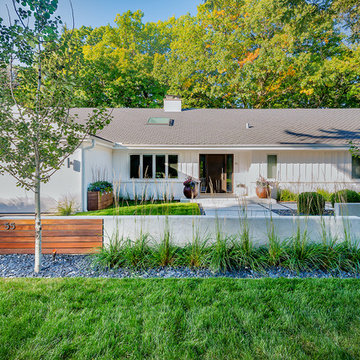
This front yard had to also act as a clients back yard. The existing back yard is a ravine, so there is little room to functionally use it. This created a design element to create a sense of space/privacy while also allowing the Mid Century Modern Architecture to shine through. (and keep the feel of a front yard)
We used concrete walls to break up the rooms, and guide people into the front entrance. We added IPE details on the wall and planters to soften the concrete, and Ore Inc aluminum containers with a rust finish to frame the entrance. The Aspen trees break the horizontal plane and are lit up at night, further defining the front yard. All the trees are on color lights and have the ability to change at the click of a button for both holidays, and seasonal accents. The slate chip beds keep the bed lines clean and clearly define the planting ares versus the lawn areas. The walkway is one monolithic pour that mimics the look of large scale pavers, with the added function of smooth,set-in-place, concrete.
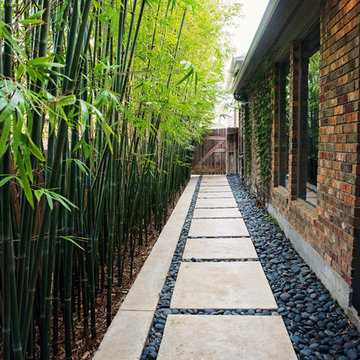
Halbschattiger, Mittelgroßer Moderner Garten neben dem Haus, im Frühling mit Betonboden und Gehweg in Houston

The new front walk of Tierra y Fuego terra-cotta with inset Arto ceramic tiles winds through fragrant drifts of Lavender, Cistus 'Little Miss Sunshine', and Arctotis 'Pink Sugar'. A pair of 'Guardsman' Phormium stand sentry at the front porch. Photo © Jude Parkinson-Morgan.
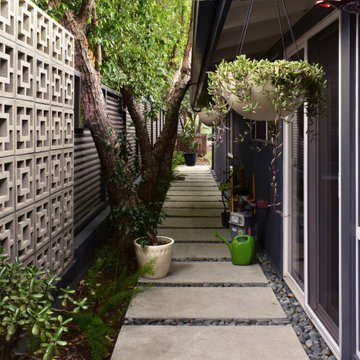
A period correct breeze block wall was built as a backdrop to the kitchen view and an industrial charcoal corrugated metal fence completes the leitmotif and creates privacy around the property.
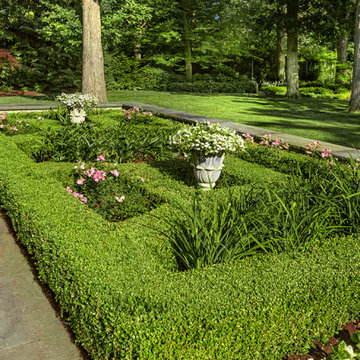
The Knot Garden is defined by Boxwood hedging inlayed with groups of Roses, Peonies, and Daylilies, and accented with large seasonal flower filled urns to emphasize the unique shape. It is maintained by weekly pruning and deadheading, along with perennial care performed by our team.

Very private backyard enclave
Geometrischer, Halbschattiger Moderner Gartenweg im Sommer, neben dem Haus mit Natursteinplatten in Washington, D.C.
Geometrischer, Halbschattiger Moderner Gartenweg im Sommer, neben dem Haus mit Natursteinplatten in Washington, D.C.
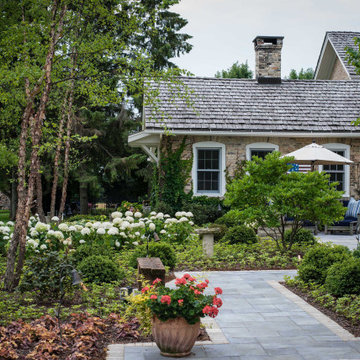
Heucherella Pumpkin Spice used as entrance plant on both ends of the walkway, Star Magnolia visually separates the driveway space from the intimate space; limestone sundial was gift from parents.
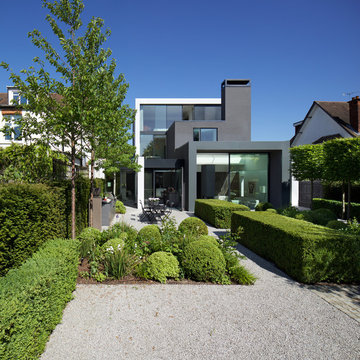
Geometrischer Moderner Garten hinter dem Haus mit direkter Sonneneinstrahlung in London
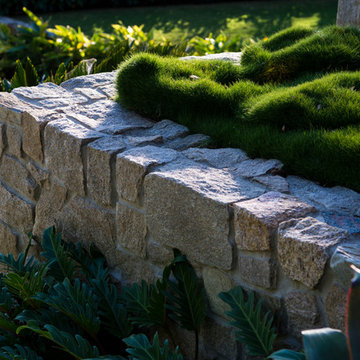
Brigid Arnott
Geometrischer, Großer Gartenweg im Frühling, hinter dem Haus mit direkter Sonneneinstrahlung und Betonboden in Sydney
Geometrischer, Großer Gartenweg im Frühling, hinter dem Haus mit direkter Sonneneinstrahlung und Betonboden in Sydney
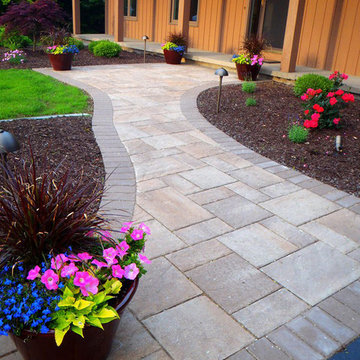
Geometrischer, Mittelgroßer Klassischer Garten im Sommer mit direkter Sonneneinstrahlung und Natursteinplatten in New York
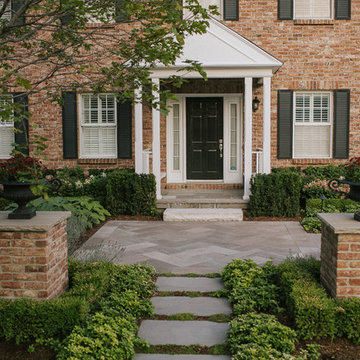
Slate grey Banas flagstone walkway laid in herringbone pattern, decorative brick pillars, Flamboro dark armourstone placements, and gardens.
Geometrischer, Mittelgroßer Klassischer Garten mit direkter Sonneneinstrahlung und Natursteinplatten in Toronto
Geometrischer, Mittelgroßer Klassischer Garten mit direkter Sonneneinstrahlung und Natursteinplatten in Toronto
Gartenweg mit Gehweg Ideen und Design
1
