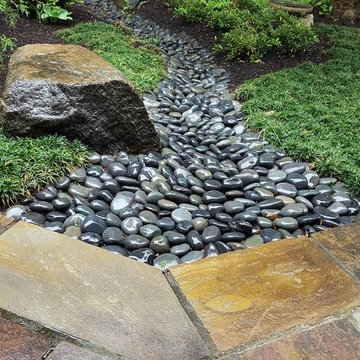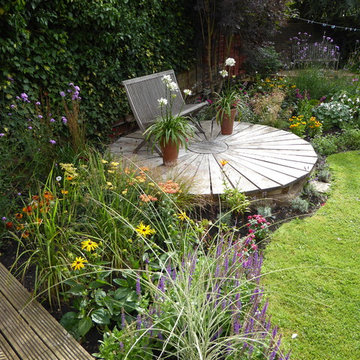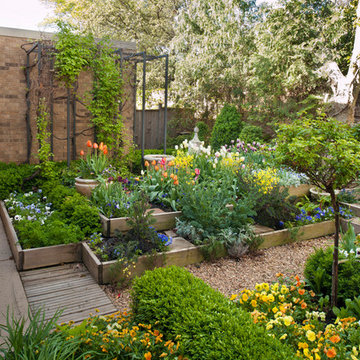Gartenweg mit Hochbeet Ideen und Design
Suche verfeinern:
Budget
Sortieren nach:Heute beliebt
1 – 20 von 46.431 Fotos
1 von 3

This propery is situated on the south side of Centre Island at the edge of an oak and ash woodlands. orignally, it was three properties having one house and various out buildings. topographically, it more or less continually sloped to the water. Our task was to creat a series of terraces that were to house various functions such as the main house and forecourt, cottage, boat house and utility barns.
The immediate landscape around the main house was largely masonry terraces and flower gardens. The outer landscape was comprised of heavily planted trails and intimate open spaces for the client to preamble through. As the site was largely an oak and ash woods infested with Norway maple and japanese honey suckle we essentially started with tall trees and open ground. Our planting intent was to introduce a variety of understory tree and a heavy shrub and herbaceous layer with an emphisis on planting native material. As a result the feel of the property is one of graciousness with a challenge to explore.

Behind the Tea House is a traditional Japanese raked garden. After much research we used bagged poultry grit in the raked garden. It had the perfect texture for raking. Gray granite cobbles and fashionettes were used for the border. A custom designed bamboo fence encloses the rear yard.

Christel Leung
Geometrischer, Kleiner Moderner Gartenweg hinter dem Haus mit direkter Sonneneinstrahlung und Betonboden in San Francisco
Geometrischer, Kleiner Moderner Gartenweg hinter dem Haus mit direkter Sonneneinstrahlung und Betonboden in San Francisco

Jim Bartsch Photography
Großer Retro Gartenweg hinter dem Haus mit direkter Sonneneinstrahlung und Betonboden in Santa Barbara
Großer Retro Gartenweg hinter dem Haus mit direkter Sonneneinstrahlung und Betonboden in Santa Barbara

Stepping stones lead you to...
Kleiner, Halbschattiger Klassischer Gartenweg im Frühling, hinter dem Haus mit Natursteinplatten in Portland
Kleiner, Halbschattiger Klassischer Gartenweg im Frühling, hinter dem Haus mit Natursteinplatten in Portland
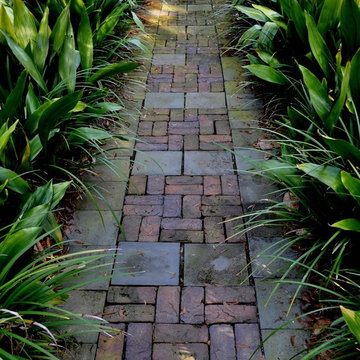
Brick and blue stone pavers
Mittelgroßer Garten mit Pflastersteinen in Atlanta
Mittelgroßer Garten mit Pflastersteinen in Atlanta

Landscape lighting is used to enhance the evening experience.
http://www.jerryfinleyphotography.com/
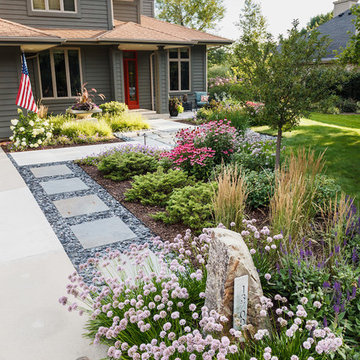
A stone address marker and bluestone steppers lead you from the driveway entrance to the front walk.
Westhauser Photography
Mittelgroßer Asiatischer Garten im Sommer mit direkter Sonneneinstrahlung und Natursteinplatten in Milwaukee
Mittelgroßer Asiatischer Garten im Sommer mit direkter Sonneneinstrahlung und Natursteinplatten in Milwaukee

AquaTerra Outdoors was hired to design and install the entire landscape, hardscape and pool for this modern home. Features include Ipe wood deck, river rock details, LED lighting in the pool, limestone decks, water feature wall with custom Bobe water scuppers and more!
Photography: Daniel Driensky
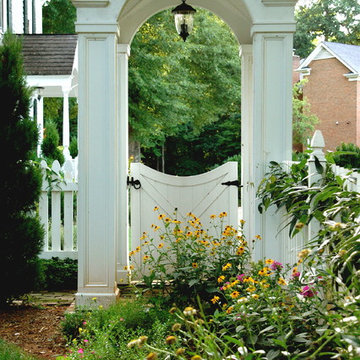
Solow Design Group
Geometrischer, Mittelgroßer Klassischer Gartenweg neben dem Haus mit direkter Sonneneinstrahlung und Mulch in Charlotte
Geometrischer, Mittelgroßer Klassischer Gartenweg neben dem Haus mit direkter Sonneneinstrahlung und Mulch in Charlotte

Geometrischer, Schattiger, Kleiner Klassischer Garten hinter dem Haus mit Natursteinplatten und Hochbeet in London

Barbara Ries
Halbschattiger Klassischer Gartenweg mit Pergola und Natursteinplatten in San Francisco
Halbschattiger Klassischer Gartenweg mit Pergola und Natursteinplatten in San Francisco

ceramic pots, grasses, gravel path, outdoor furniture, succulents, tuscan
Halbschattiger Mediterraner Garten in Santa Barbara
Halbschattiger Mediterraner Garten in Santa Barbara
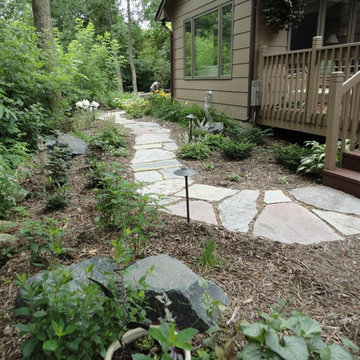
Living Space Landscapes. Shade garden replacing turf area.
Mittelgroßer Klassischer Gartenweg hinter dem Haus mit Natursteinplatten in Minneapolis
Mittelgroßer Klassischer Gartenweg hinter dem Haus mit Natursteinplatten in Minneapolis
Gartenweg mit Hochbeet Ideen und Design
1

