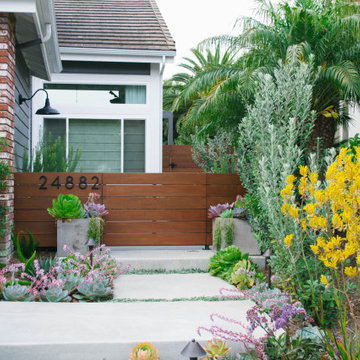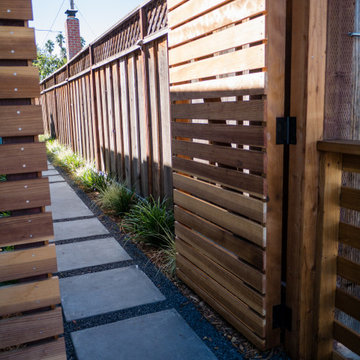Gartenweg mit Holzzaun Ideen und Design
Suche verfeinern:
Budget
Sortieren nach:Heute beliebt
1 – 20 von 657 Fotos
1 von 3
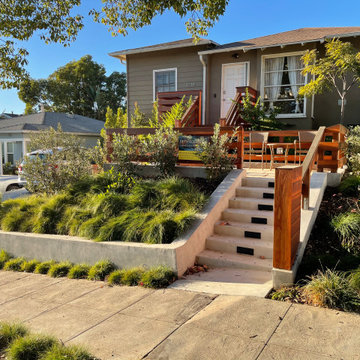
Mittelgroßer Klassischer Garten im Frühling mit Auffahrt, direkter Sonneneinstrahlung, Natursteinplatten und Holzzaun in Los Angeles
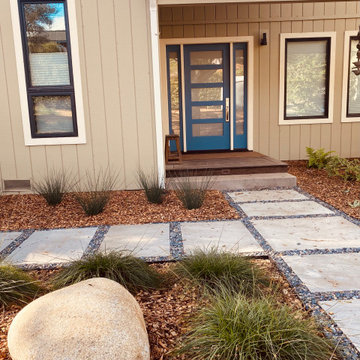
Mittelgroßer, Halbschattiger Moderner Garten mit Natursteinplatten und Holzzaun in San Francisco

I built this on my property for my aging father who has some health issues. Handicap accessibility was a factor in design. His dream has always been to try retire to a cabin in the woods. This is what he got.
It is a 1 bedroom, 1 bath with a great room. It is 600 sqft of AC space. The footprint is 40' x 26' overall.
The site was the former home of our pig pen. I only had to take 1 tree to make this work and I planted 3 in its place. The axis is set from root ball to root ball. The rear center is aligned with mean sunset and is visible across a wetland.
The goal was to make the home feel like it was floating in the palms. The geometry had to simple and I didn't want it feeling heavy on the land so I cantilevered the structure beyond exposed foundation walls. My barn is nearby and it features old 1950's "S" corrugated metal panel walls. I used the same panel profile for my siding. I ran it vertical to math the barn, but also to balance the length of the structure and stretch the high point into the canopy, visually. The wood is all Southern Yellow Pine. This material came from clearing at the Babcock Ranch Development site. I ran it through the structure, end to end and horizontally, to create a seamless feel and to stretch the space. It worked. It feels MUCH bigger than it is.
I milled the material to specific sizes in specific areas to create precise alignments. Floor starters align with base. Wall tops adjoin ceiling starters to create the illusion of a seamless board. All light fixtures, HVAC supports, cabinets, switches, outlets, are set specifically to wood joints. The front and rear porch wood has three different milling profiles so the hypotenuse on the ceilings, align with the walls, and yield an aligned deck board below. Yes, I over did it. It is spectacular in its detailing. That's the benefit of small spaces.
Concrete counters and IKEA cabinets round out the conversation.
For those who could not live in a tiny house, I offer the Tiny-ish House.
Photos by Ryan Gamma
Staging by iStage Homes
Design assistance by Jimmy Thornton
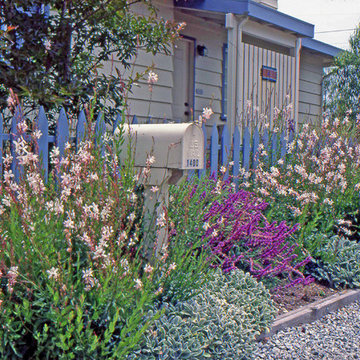
Discover the epitome of coastal charm with our street-side garden that harmoniously blends beauty and sustainability. Nestled near the ocean, this garden stands as a testament to nature's resilience. Against a backdrop of a striking blue painted fence that mirrors the nearby ocean, a vibrant display of drought-tolerant perennials thrives.
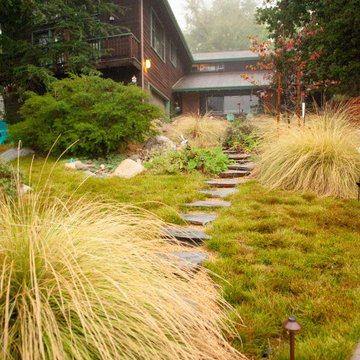
While the Retreat hosts many fall-blooming native plants, Deer Grass accents steal the show in autumn. The owners love the look of their golden seed heads, which catch the breeze and enchant the birds.
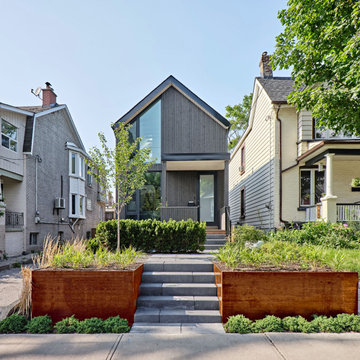
Geometrischer, Kleiner, Halbschattiger Moderner Gartenweg im Sommer, hinter dem Haus mit Betonboden und Holzzaun in Toronto
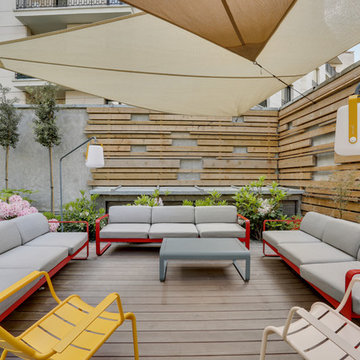
Geometrischer, Großer, Halbschattiger Moderner Gartenweg im Frühling, hinter dem Haus mit Dielen und Holzzaun in Paris
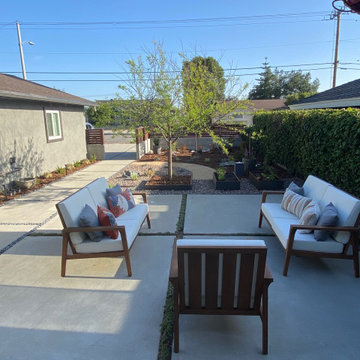
Turf removal front yard with drought tolerant design and adding courtyard
Mittelgroßer Retro Garten im Frühling mit direkter Sonneneinstrahlung und Holzzaun in Los Angeles
Mittelgroßer Retro Garten im Frühling mit direkter Sonneneinstrahlung und Holzzaun in Los Angeles
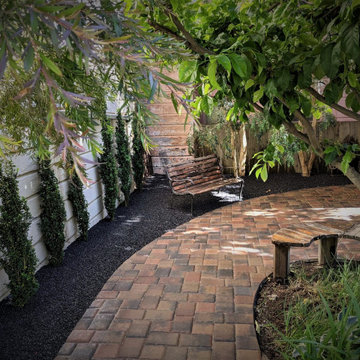
This creative couple wanted their backyard divided into several spaces for multiple uses. Nearest the house is a concrete patio for lounging and entertaining. The middle area has raised beds for vegetable gardening and rounded pea gravel where their toddler can play safely. A lovely dry creek bed with river rocks and plants divides that area from the rear section. There you will find a metal sculptor's shed and a paver patio that surrounds the lemon tree, providing access to plant beds and a viewing area for whimsical, homemade sculptures.
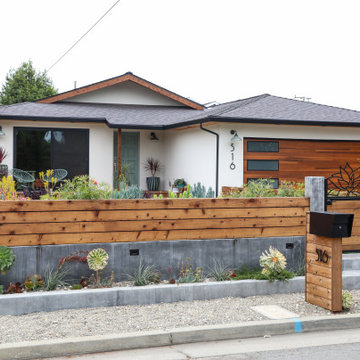
Residential home in Santa Cruz, CA
This stunning front and backyard project was so much fun! The plethora of K&D's scope of work included: smooth finished concrete walls, multiple styles of horizontal redwood fencing, smooth finished concrete stepping stones, bands, steps & pathways, paver patio & driveway, artificial turf, TimberTech stairs & decks, TimberTech custom bench with storage, shower wall with bike washing station, custom concrete fountain, poured-in-place fire pit, pour-in-place half circle bench with sloped back rest, metal pergola, low voltage lighting, planting and irrigation! (*Adorable cat not included)
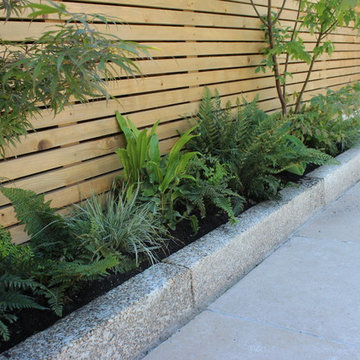
Acer Japonica Maple Trees, Grasses and ferns in small Garden Design by Amazon Landscaping and Garden Design mALCI
014060004
Amazonlandscaping.ie
Geometrischer, Kleiner Moderner Gartenweg im Sommer, hinter dem Haus mit direkter Sonneneinstrahlung, Natursteinplatten und Holzzaun in Dublin
Geometrischer, Kleiner Moderner Gartenweg im Sommer, hinter dem Haus mit direkter Sonneneinstrahlung, Natursteinplatten und Holzzaun in Dublin
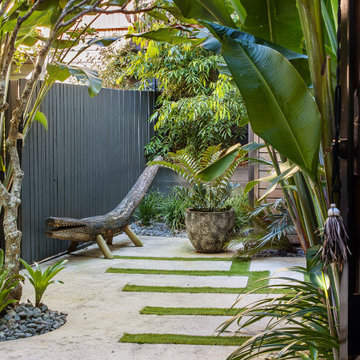
Tropical garden.
Geometrischer, Kleiner, Schattiger Maritimer Garten im Sommer mit Betonboden und Holzzaun in Sunshine Coast
Geometrischer, Kleiner, Schattiger Maritimer Garten im Sommer mit Betonboden und Holzzaun in Sunshine Coast
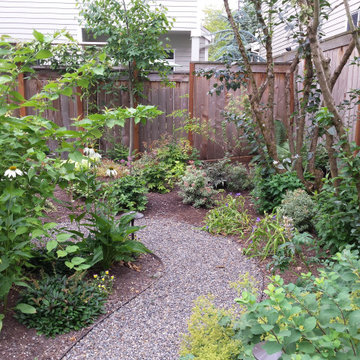
A moment on the garden path. This garden is in its third year. Photo by Amy Whitworth Installation by J. Walter Landscape & Irrigation Design by Plan-it Earth Design
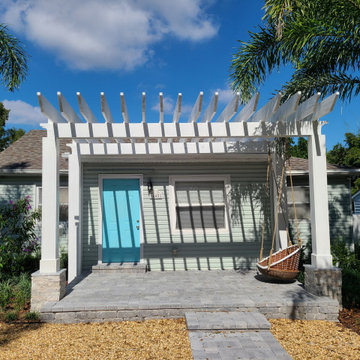
Pergola was added to the front of the home to create a dramatic entry.
Mittelgroßer, Halbschattiger Maritimer Garten im Sommer mit Betonboden und Holzzaun in Tampa
Mittelgroßer, Halbschattiger Maritimer Garten im Sommer mit Betonboden und Holzzaun in Tampa
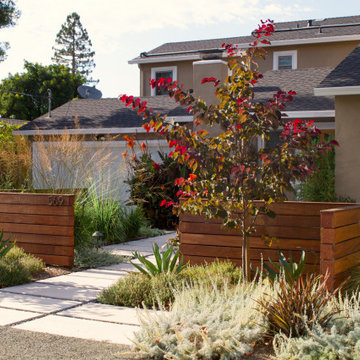
Showing:
*Low Horizontal fencing to space the front yard into two spaces
*Concrete pads in decomposed granite
*Layered planting with seasonal colors and succulents
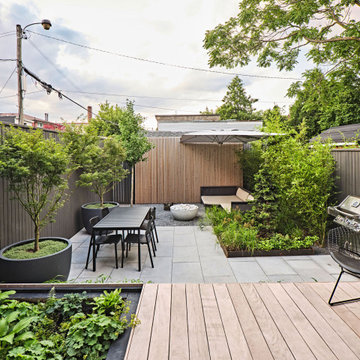
Geometrischer, Kleiner, Halbschattiger Moderner Gartenweg im Sommer, hinter dem Haus mit Betonboden und Holzzaun in Toronto
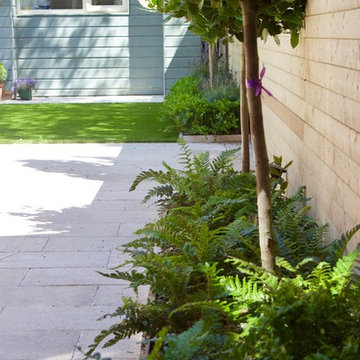
Gold Granite Patio Boxwood Lollipop planting in urban Garden Design by Amazon Landscaping and Garden Design
014060004
AmazonLandscaping.ie
Geometrischer, Kleiner, Halbschattiger Moderner Gartenweg im Sommer, hinter dem Haus mit Natursteinplatten und Holzzaun in Dublin
Geometrischer, Kleiner, Halbschattiger Moderner Gartenweg im Sommer, hinter dem Haus mit Natursteinplatten und Holzzaun in Dublin
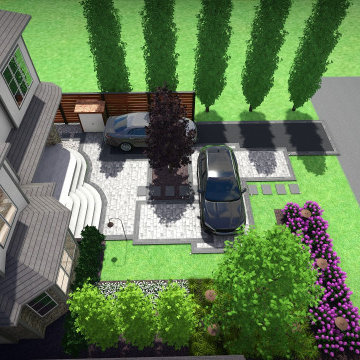
Geometrischer, Mittelgroßer Moderner Garten im Sommer mit direkter Sonneneinstrahlung, Betonboden und Holzzaun in Sonstige
Gartenweg mit Holzzaun Ideen und Design
1
