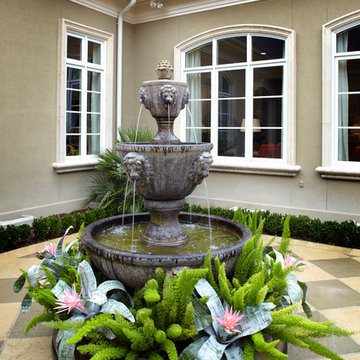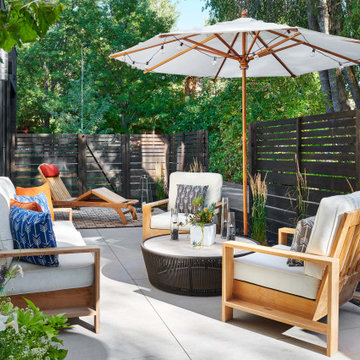Gefliester Patio mit Betonboden Ideen und Design
Suche verfeinern:
Budget
Sortieren nach:Heute beliebt
1 – 20 von 45.792 Fotos
1 von 3

This freestanding covered patio with an outdoor kitchen and fireplace is the perfect retreat! Just a few steps away from the home, this covered patio is about 500 square feet.
The homeowner had an existing structure they wanted replaced. This new one has a custom built wood
burning fireplace with an outdoor kitchen and is a great area for entertaining.
The flooring is a travertine tile in a Versailles pattern over a concrete patio.
The outdoor kitchen has an L-shaped counter with plenty of space for prepping and serving meals as well as
space for dining.
The fascia is stone and the countertops are granite. The wood-burning fireplace is constructed of the same stone and has a ledgestone hearth and cedar mantle. What a perfect place to cozy up and enjoy a cool evening outside.
The structure has cedar columns and beams. The vaulted ceiling is stained tongue and groove and really
gives the space a very open feel. Special details include the cedar braces under the bar top counter, carriage lights on the columns and directional lights along the sides of the ceiling.
Click Photography
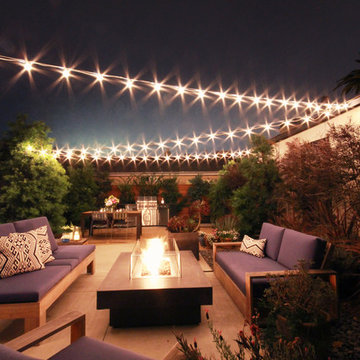
Mittelgroßer Moderner Patio hinter dem Haus mit Feuerstelle und Betonboden in Los Angeles

The patio and fire pit align with the kitchen and dining area of the home and flows outward from the redone existing deck.
Mittelgroßer, Unbedeckter Klassischer Patio hinter dem Haus mit Betonboden und Feuerstelle in Milwaukee
Mittelgroßer, Unbedeckter Klassischer Patio hinter dem Haus mit Betonboden und Feuerstelle in Milwaukee

Residential home in Santa Cruz, CA
This stunning front and backyard project was so much fun! The plethora of K&D's scope of work included: smooth finished concrete walls, multiple styles of horizontal redwood fencing, smooth finished concrete stepping stones, bands, steps & pathways, paver patio & driveway, artificial turf, TimberTech stairs & decks, TimberTech custom bench with storage, shower wall with bike washing station, custom concrete fountain, poured-in-place fire pit, pour-in-place half circle bench with sloped back rest, metal pergola, low voltage lighting, planting and irrigation! (*Adorable cat not included)
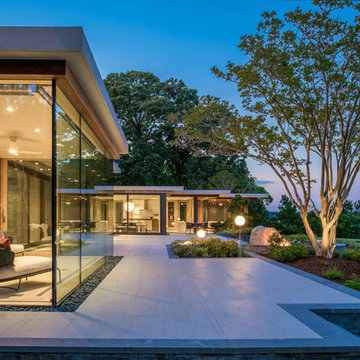
Maxwell MacKenzie
Gefliester, Unbedeckter Moderner Patio hinter dem Haus in Sonstige
Gefliester, Unbedeckter Moderner Patio hinter dem Haus in Sonstige

Our client came to us with a desire to take an overgrown, neglected space and transform it into a clean contemporary backyard for the family to enjoy. Having had less than stellar experiences with other contractors, they wanted to find a trustworthy company; One that would complement their style and provide excellent communication. They saw a JRP banner at their son's baseball game at Westlake High School and decided to call. After meeting with the team, they knew JRP was the firm they needed to give their backyard a complete overhaul.
With a focus on sleek, clean lines, this contemporary backyard is captivating. The outdoor family room is a perfect blend of beauty, form, and function. JRP reworked the courtyard and dining area to create a space for the family to enjoy together. An outdoor pergola houses a media center and lounge. Restoration Hardware low profile furniture provides comfortable seating while maintaining a polished look. The adjacent barbecue is perfect for crafting up family dinners to enjoy amidst a Southern California sunset.
Before renovating, the landscaping was an unkempt mess that felt overwhelming. Synthetic grass and concrete decking was installed to give the backyard a fresh feel while offering easy maintenance. Gorgeous hardscaping takes the outdoor area to a whole new level. The resurfaced free-form pool joins to a lounge area that's perfect for soaking up the sun while watching the kids swim. Hedges and outdoor shrubs now maintain a clean, uniformed look.
A tucked-away area taken over by plants provided an opportunity to create an intimate outdoor dining space. JRP added wooden containers to accommodate touches of greenery that weren't overwhelming. Bold patterned statement flooring contrasts beautifully against a neutral palette. Additionally, our team incorporated a fireplace for a feel of coziness.
Once an overlooked space, the clients and their children are now eager to spend time outdoors together. This clean contemporary backyard renovation transformed what the client called "an overgrown jungle" into a space that allows for functional outdoor living and serene luxury.
Photographer: Andrew - OpenHouse VC
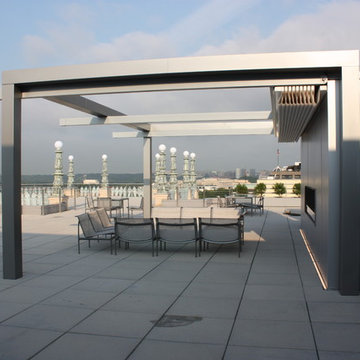
Our Rimini model was attached to a clients steel structure which was powder coated the same color as the guides. All our retractable patio cover systems are for excellent sun, uv and glare, heavy rain and even hail protection and are all Beaufort wind load approved.
See the link below for the Rimini model. We offer 17 other retractable patio cover models.

"Best of Houzz"
symmetry ARCHITECTS [architecture] |
tatum BROWN homes [builder] |
danny PIASSICK [photography]
Überdachter, Großer Klassischer Patio neben dem Haus mit Feuerstelle und Betonboden in Dallas
Überdachter, Großer Klassischer Patio neben dem Haus mit Feuerstelle und Betonboden in Dallas

Marion Brenner Photography
Großer, Gefliester, Unbedeckter Moderner Vorgarten in San Francisco
Großer, Gefliester, Unbedeckter Moderner Vorgarten in San Francisco

Ocean Collection sofa with ironwood arms. Romeo club chairs with Sunbrella cushions. Dekton top side tables and coffee table.
Großer, Gefliester, Überdachter Moderner Patio hinter dem Haus mit Kamin in Phoenix
Großer, Gefliester, Überdachter Moderner Patio hinter dem Haus mit Kamin in Phoenix

This property was transformed from an 1870s YMCA summer camp into an eclectic family home, built to last for generations. Space was made for a growing family by excavating the slope beneath and raising the ceilings above. Every new detail was made to look vintage, retaining the core essence of the site, while state of the art whole house systems ensure that it functions like 21st century home.
This home was featured on the cover of ELLE Décor Magazine in April 2016.
G.P. Schafer, Architect
Rita Konig, Interior Designer
Chambers & Chambers, Local Architect
Frederika Moller, Landscape Architect
Eric Piasecki, Photographer

Backyard fire pit. Taken by Lara Swimmer.
Landscape Design by ModernBackyard
Moderner Patio hinter dem Haus mit Feuerstelle und Betonboden in Seattle
Moderner Patio hinter dem Haus mit Feuerstelle und Betonboden in Seattle
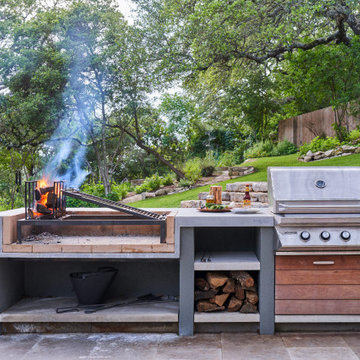
Mittelgroßer, Unbedeckter Moderner Patio hinter dem Haus mit Outdoor-Küche und Betonboden in Austin
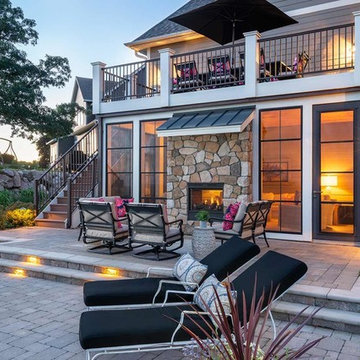
This walk-out patio shares a two-way fireplace with the living room, now that's indoor-outdoor living.
Mittelgroßer, Unbedeckter Klassischer Patio hinter dem Haus mit Kamin und Betonboden in Minneapolis
Mittelgroßer, Unbedeckter Klassischer Patio hinter dem Haus mit Kamin und Betonboden in Minneapolis

Überdachter Moderner Patio hinter dem Haus mit Betonboden und Grillplatz in Seattle
Gefliester Patio mit Betonboden Ideen und Design
1

