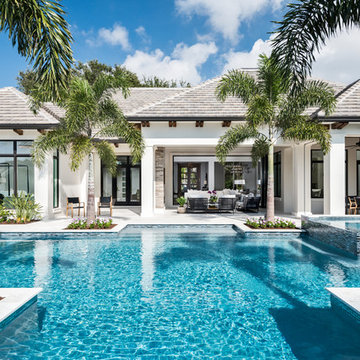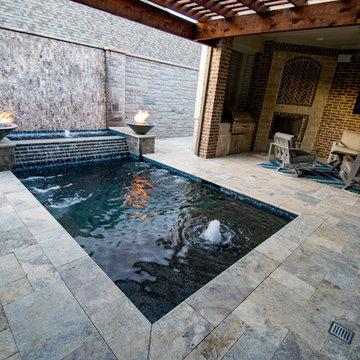Gefliester Pool mit Natursteinplatten Ideen und Design
Suche verfeinern:
Budget
Sortieren nach:Heute beliebt
1 – 20 von 54.061 Fotos
1 von 3

E.S. Templeton Signature Landscapes
Großer Uriger Pool hinter dem Haus in individueller Form mit Natursteinplatten in Philadelphia
Großer Uriger Pool hinter dem Haus in individueller Form mit Natursteinplatten in Philadelphia
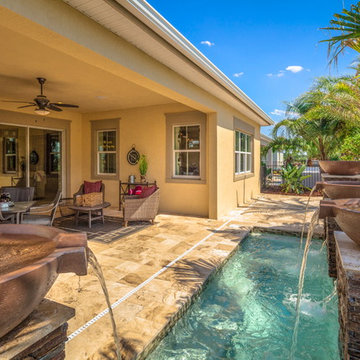
Jeremy Flowers Photography
Kleiner Mediterraner Pool hinter dem Haus in rechteckiger Form mit Wasserspiel und Natursteinplatten in Orlando
Kleiner Mediterraner Pool hinter dem Haus in rechteckiger Form mit Wasserspiel und Natursteinplatten in Orlando
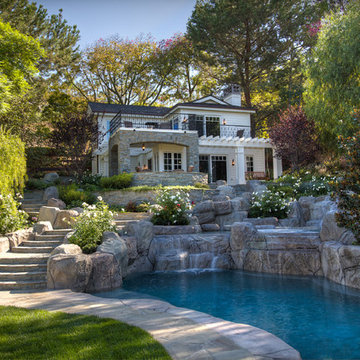
Large Remodel to an Existing single Family Home
Großer Klassischer Schwimmteich hinter dem Haus in individueller Form mit Natursteinplatten in Orange County
Großer Klassischer Schwimmteich hinter dem Haus in individueller Form mit Natursteinplatten in Orange County
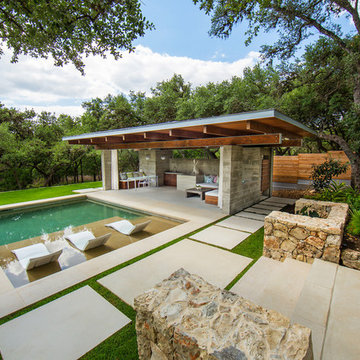
This is a wonderful lap pool that has a taste of modern with the clean lines and cement cabana that also has a flair of the rustic with wood beams and a hill country stone bench. It also has a simple grass lawn that has very large planters as signature statements to once again give it a modern feel. Photography by Vernon Wentz of Ad Imagery
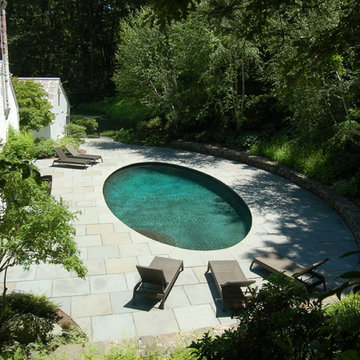
The top of the hill shows how dramatic the surrounding landform is while looking through the plantings on the hillside down to the pool and bluestone pool paving. A key feature of the design is the stone coping that merges seamlessly into the stone paving without a definitive edge. This required the gunite shell to be accurately formed to support the jogs in the coping stones.
Photo: Paul Maue
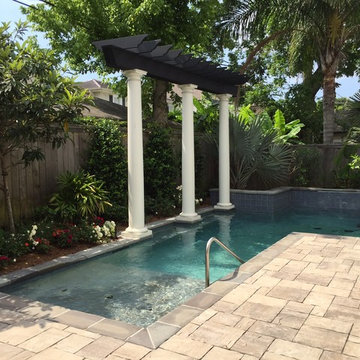
Mittelgroßes Klassisches Sportbecken hinter dem Haus in rechteckiger Form mit Wasserspiel und Natursteinplatten in New Orleans
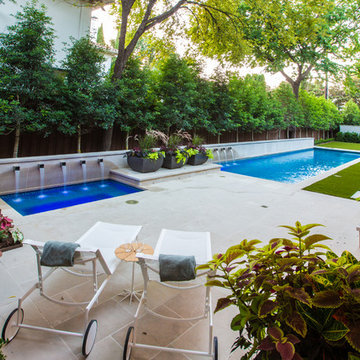
This pool and spa is built in an affluent neighborhood with many new homes that are traditional in design but have modern, clean details. Similar to the homes, this pool takes a traditional pool and gives it a clean, modern twist. The site proved to be perfect for a long lap pool that the client desired with plenty of room for a separate spa. The two bodies of water, though separate, are visually linked together by a custom limestone raised water feature wall with 10 custom Bobe water scuppers.
Quality workmanship as required throughout the entire build to ensure the automatic pool cover would remain square the entire 50 foot length of the pool.
Features of this pool and environment that enhance the aesthetic appeal of this project include:
-Glass waterline tile
-Glass seat and bench tile
-Glass tile swim lane marking on pool floor
-Custom limestone coping and deck
-PebbleTec pool finish
-Synthetic Turf Lawn
This outdoor environment cohesively brings the clean & modern finishes of the home seamlessly to the outdoors to a pool and spa for play, exercise and relaxation.
Photography: Daniel Driensky
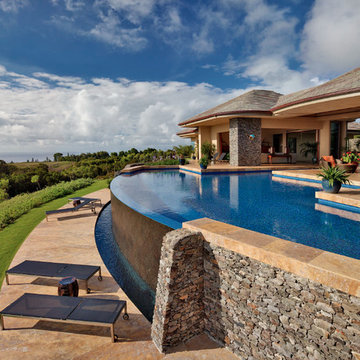
Mark Ammen
Geräumiger Infinity-Pool hinter dem Haus in individueller Form mit Wasserspiel und Natursteinplatten in Hawaii
Geräumiger Infinity-Pool hinter dem Haus in individueller Form mit Wasserspiel und Natursteinplatten in Hawaii

Großer Country Pool hinter dem Haus in individueller Form mit Natursteinplatten in Nashville

This project feaures a 18’0” x 35’0”, 4’0” to 5’0” deep swimming pool and a 7’0” x 9’0” hot tub. Both the pool and hot tub feature color-changing LED lights. The pool also features a set of full-end steps. Both the pool and hot tub coping are Valders Wisconsin Limestone. Both the pool and the hot tub are outfitted with automatic pool safety covers with custom stone lid systems. The pool and hot tub finish is Wet Edge Primera Stone Midnight Breeze.. The pool deck is mortar set Valders Wisconsin Limestone, and the pool deck retaining wall is a stone veneer with Valders Wisconsin coping. The masonry planters are also veneered in stone with Valders Wisconsin Limestone caps. Photos by e3 Photography.This project feaures a 18’0” x 35’0”, 4’0” to 5’0” deep swimming pool and a 7’0” x 9’0” hot tub. Both the pool and hot tub feature color-changing LED lights. The pool also features a set of full-end steps. Both the pool and hot tub coping are Valders Wisconsin Limestone. Both the pool and the hot tub are outfitted with automatic pool safety covers with custom stone lid systems. The pool and hot tub finish is Wet Edge Primera Stone. The pool deck is mortar set Valders Wisconsin Limestone, and the pool deck retaining wall is a stone veneer with Valders Wisconsin coping. The masonry planters are also veneered in stone with Valders Wisconsin Limestone caps. Photos by e3 Photography.
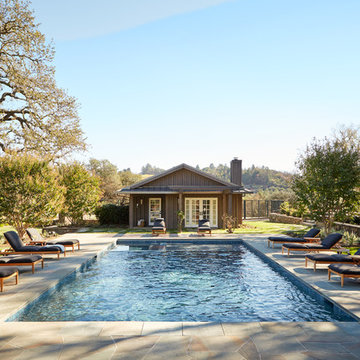
Amy A. Alper, Architect
Landscape Design by Merge Studio
Photos by John Merkl
Gefliester Country Pool hinter dem Haus in rechteckiger Form in San Francisco
Gefliester Country Pool hinter dem Haus in rechteckiger Form in San Francisco
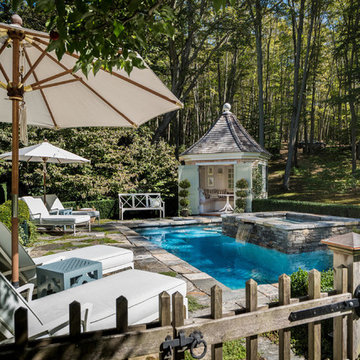
Klassischer Pool hinter dem Haus in rechteckiger Form mit Natursteinplatten in New York
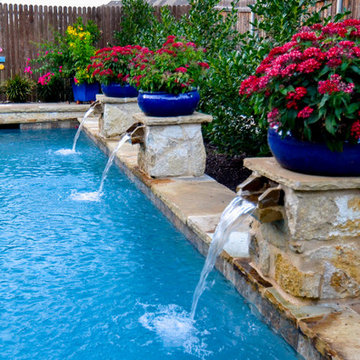
This North Richland Hills, TX pool designed by Mike Farley is a geometric with clean lines. The PebbleSheen is Aqua Blue and the coping is Oklahoma flagstone. It was designed for privacy in a small yard. The elevation change allows more privacy and the stone pedestals with flowerpots and stone scuppers provide a soothing environment while masking the street traffic. Pool constructed by Claffey Pools and landscaping done by Brad Land of Allscapes, Inc. To see videos and more information check out Mike's Reference Site at FarleyPoolDesigns.com
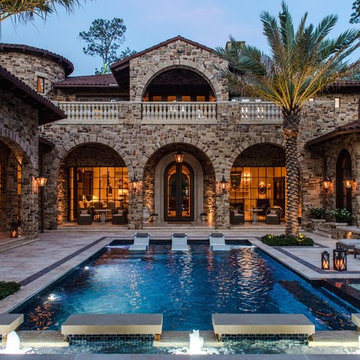
This project, by Houston based pool builder and authorized Ledge Lounger Dealer, Custom Design Pools, features multiple seating areas, both in pool and out of pool, making it ideal for entertaining and socializing.
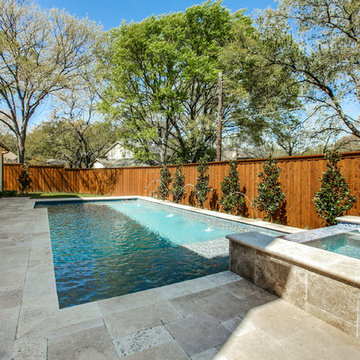
Mittelgroßer, Gefliester Klassischer Pool hinter dem Haus in rechteckiger Form in Dallas
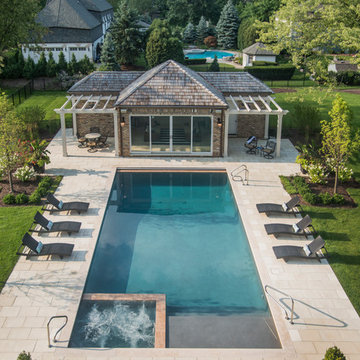
Request Free Quote
This pool and hot tub in Hinsdale, IL, completed this year, measures 20'0 x 40'0" and has a 7'0" x 8'0" hot tub inside the pool. The sunshelf measures 5'0" x 11'0" and has steps attached. The pool coping is Valders Wisconsin Limestone. The pool also features LED colored lighting. An automatic cover protects and preserves the pool and spa together. Photos by Larry Huene
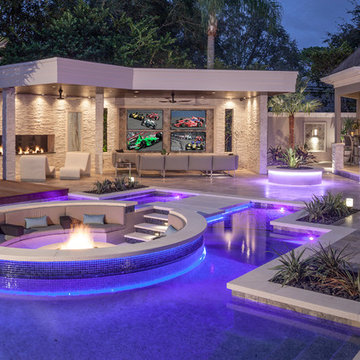
Appearing to float within the pool, the 8 foot circular lowered fire lounge and patio area provides a prime vantage point for embracing the total outdoor experience.
Photography by Joe Traina
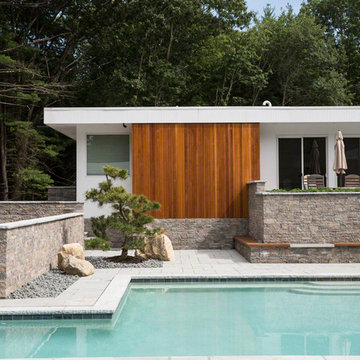
Greg Saunders
Mittelgroßes, Gefliestes Modernes Poolhaus hinter dem Haus in individueller Form in Boston
Mittelgroßes, Gefliestes Modernes Poolhaus hinter dem Haus in individueller Form in Boston
Gefliester Pool mit Natursteinplatten Ideen und Design
1
