Gehobene Ankleidezimmer mit Betonboden Ideen und Design
Suche verfeinern:
Budget
Sortieren nach:Heute beliebt
1 – 20 von 103 Fotos
1 von 3
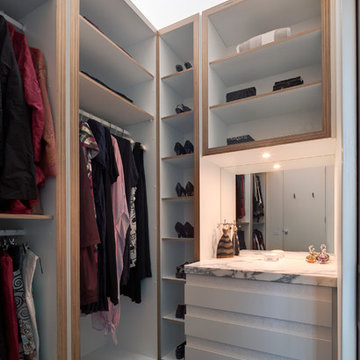
The walk in wardrobe provides ample and neatly ordered storage. Photo by Peter Bennetts
Kleiner Moderner Begehbarer Kleiderschrank mit flächenbündigen Schrankfronten, weißen Schränken und Betonboden in Melbourne
Kleiner Moderner Begehbarer Kleiderschrank mit flächenbündigen Schrankfronten, weißen Schränken und Betonboden in Melbourne
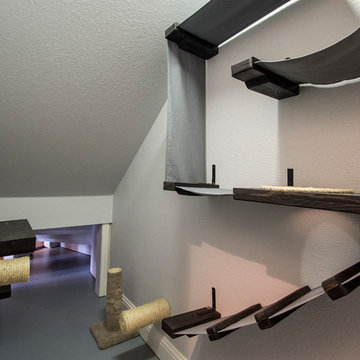
When these homeowners called us, they wanted to remodel their kitchen. When we arrived for our initial consultation, their water heater had just broken and was flooding their home! We took their kitchen from the 1990s to a modern beautiful space. Many transformations took place here as we removed a staircase to close in a loft area that we turned into a sound insulated music room. A cat playroom was created under the main staircase with 3 entries and secondary baths were updated. Design by: Hatfield Builders & Remodelers | Photography by: Versatile Imaging

We built 24" deep boxes to really showcase the beauty of this walk-in closet. Taller hanging was installed for longer jackets and dusters, and short hanging for scarves. Custom-designed jewelry trays were added. Valet rods were mounted to help organize outfits and simplify packing for trips. A pair of antique benches makes the space inviting.
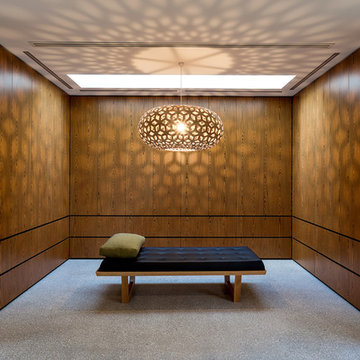
Custom designed robe in master bedroom features caramel veneer cabinetry, a feature light designed by David Trubridge and day bed.
Sarah Wood Photography
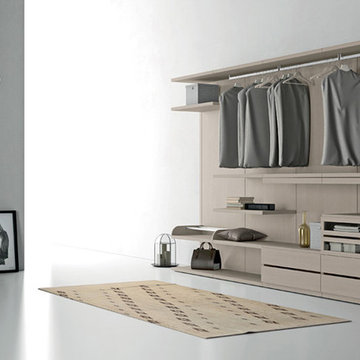
Mittelgroßer, Neutraler Moderner Begehbarer Kleiderschrank mit hellbraunen Holzschränken und Betonboden in New York
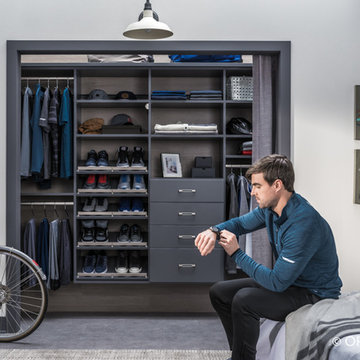
EIngebautes, Kleines, Neutrales Modernes Ankleidezimmer mit offenen Schränken, grauen Schränken, Betonboden und beigem Boden in Detroit
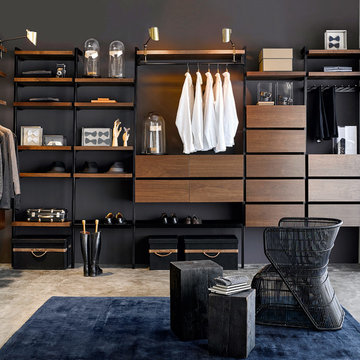
Großes Modernes Ankleidezimmer mit Ankleidebereich, dunklen Holzschränken und Betonboden in Lille
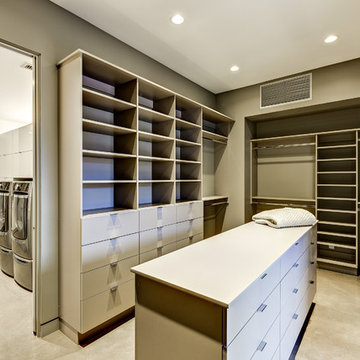
Mittelgroßes, Neutrales Modernes Ankleidezimmer mit Ankleidebereich, offenen Schränken, weißen Schränken, Betonboden und beigem Boden in Salt Lake City
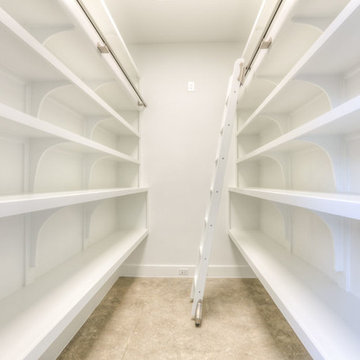
Mittelgroßer, Neutraler Moderner Begehbarer Kleiderschrank mit offenen Schränken, weißen Schränken, Betonboden und beigem Boden in Houston
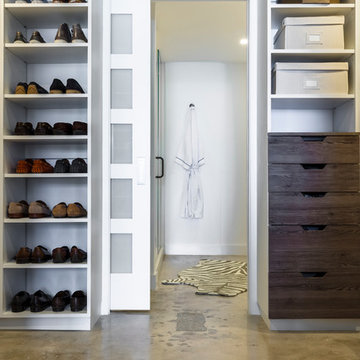
Mittelgroßes, Neutrales Modernes Ankleidezimmer mit Ankleidebereich, offenen Schränken, weißen Schränken, Betonboden und beigem Boden in Miami
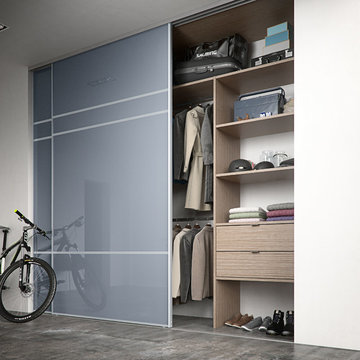
Simple and stunning. Bespoke sliding wardrobe with glass fronted doors and wood interiors. All our panels and shelves are 22mm thick. All drawers with latest fully extendable soft closing Blum runners.
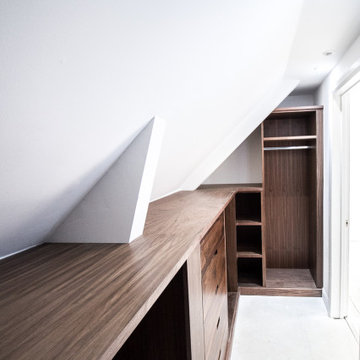
Mittelgroßer, Neutraler Klassischer Begehbarer Kleiderschrank mit flächenbündigen Schrankfronten, dunklen Holzschränken, Betonboden, grauem Boden und gewölbter Decke in London
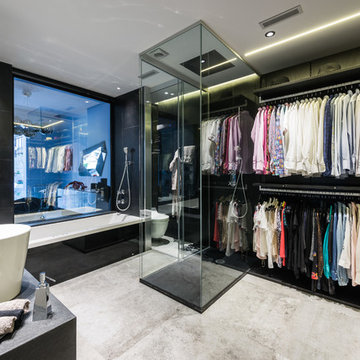
Neutrales, Mittelgroßes Modernes Ankleidezimmer mit Ankleidebereich, offenen Schränken, schwarzen Schränken, Betonboden und grauem Boden in Barcelona
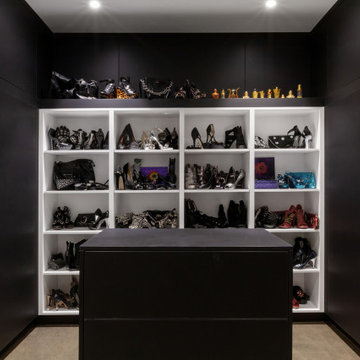
Lower Level features custom shoe closet with black and white theme and closet island - Scandinavian Modern Interior - Indianapolis, IN - Trader's Point - Architect: HAUS | Architecture For Modern Lifestyles - Construction Manager: WERK | Building Modern - Christopher Short + Paul Reynolds - Photo: HAUS | Architecture
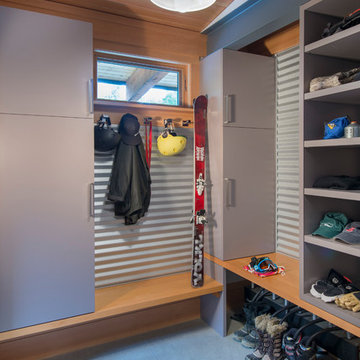
This house is discreetly tucked into its wooded site in the Mad River Valley near the Sugarbush Resort in Vermont. The soaring roof lines complement the slope of the land and open up views though large windows to a meadow planted with native wildflowers. The house was built with natural materials of cedar shingles, fir beams and native stone walls. These materials are complemented with innovative touches including concrete floors, composite exterior wall panels and exposed steel beams. The home is passively heated by the sun, aided by triple pane windows and super-insulated walls.
Photo by: Nat Rea Photography
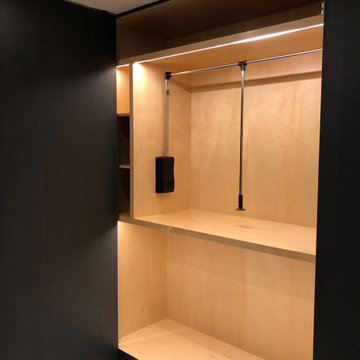
Mittelgroßer, Neutraler Begehbarer Kleiderschrank mit offenen Schränken, schwarzen Schränken, Betonboden und grauem Boden in New York
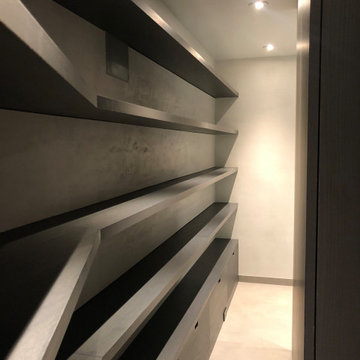
Mittelgroßer, Neutraler Begehbarer Kleiderschrank mit offenen Schränken, schwarzen Schränken, Betonboden und grauem Boden in New York
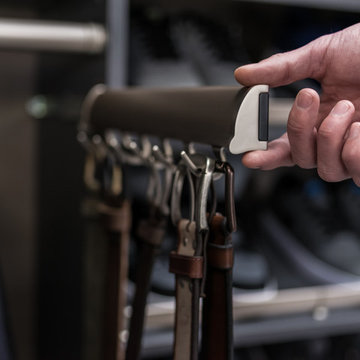
EIngebautes, Kleines, Neutrales Modernes Ankleidezimmer mit offenen Schränken, grauen Schränken, Betonboden und beigem Boden in Detroit
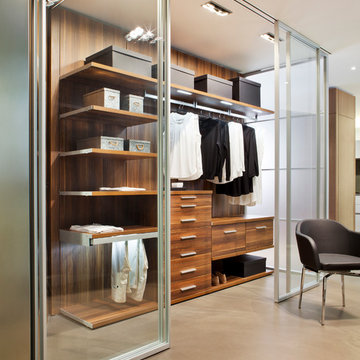
Mittelgroßer Moderner Begehbarer Kleiderschrank mit Glasfronten, Betonboden und beigem Boden in Madrid
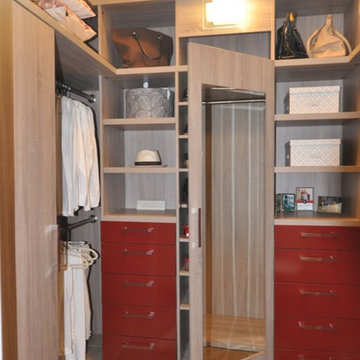
Highly custom project of His and Hers walk-in closets. United by the same design yet full of masculine and feminine details, this project was build to satisfy all the needs set forth by the client and take advantage of the vertical storage space. Textured laminates are combined with lacquered drawers and paired with chrome hardware.
Gehobene Ankleidezimmer mit Betonboden Ideen und Design
1