Gehobene Ankleidezimmer mit braunem Holzboden Ideen und Design
Sortieren nach:Heute beliebt
1 – 20 von 2.129 Fotos

We gave this rather dated farmhouse some dramatic upgrades that brought together the feminine with the masculine, combining rustic wood with softer elements. In terms of style her tastes leaned toward traditional and elegant and his toward the rustic and outdoorsy. The result was the perfect fit for this family of 4 plus 2 dogs and their very special farmhouse in Ipswich, MA. Character details create a visual statement, showcasing the melding of both rustic and traditional elements without too much formality. The new master suite is one of the most potent examples of the blending of styles. The bath, with white carrara honed marble countertops and backsplash, beaded wainscoting, matching pale green vanities with make-up table offset by the black center cabinet expand function of the space exquisitely while the salvaged rustic beams create an eye-catching contrast that picks up on the earthy tones of the wood. The luxurious walk-in shower drenched in white carrara floor and wall tile replaced the obsolete Jacuzzi tub. Wardrobe care and organization is a joy in the massive walk-in closet complete with custom gliding library ladder to access the additional storage above. The space serves double duty as a peaceful laundry room complete with roll-out ironing center. The cozy reading nook now graces the bay-window-with-a-view and storage abounds with a surplus of built-ins including bookcases and in-home entertainment center. You can’t help but feel pampered the moment you step into this ensuite. The pantry, with its painted barn door, slate floor, custom shelving and black walnut countertop provide much needed storage designed to fit the family’s needs precisely, including a pull out bin for dog food. During this phase of the project, the powder room was relocated and treated to a reclaimed wood vanity with reclaimed white oak countertop along with custom vessel soapstone sink and wide board paneling. Design elements effectively married rustic and traditional styles and the home now has the character to match the country setting and the improved layout and storage the family so desperately needed. And did you see the barn? Photo credit: Eric Roth

Project photographer-Therese Hyde This photo features the master walk in closet
Mittelgroßer, Neutraler Landhausstil Begehbarer Kleiderschrank mit offenen Schränken, weißen Schränken, braunem Holzboden und braunem Boden in Los Angeles
Mittelgroßer, Neutraler Landhausstil Begehbarer Kleiderschrank mit offenen Schränken, weißen Schränken, braunem Holzboden und braunem Boden in Los Angeles

Closet Storage Solutions with double pole and shelves
EIngebautes, Mittelgroßes, Neutrales Klassisches Ankleidezimmer mit offenen Schränken, weißen Schränken, braunem Holzboden und braunem Boden in San Francisco
EIngebautes, Mittelgroßes, Neutrales Klassisches Ankleidezimmer mit offenen Schränken, weißen Schränken, braunem Holzboden und braunem Boden in San Francisco

Großes Landhausstil Ankleidezimmer mit Einbauschrank, Kassettenfronten, grauen Schränken, braunem Holzboden und braunem Boden in Buckinghamshire

We updated this bedroom, considering closet space. we added a walk-in closet and it was a fantastic investment because it adds storage and extra space. We painted this bedroom white and make it look bigger. We used engineered wood flooring made of plywood with stable dimensions and a hardwood veneer. which adds beauty and makes them feel safe and comfortable in the bedroom.
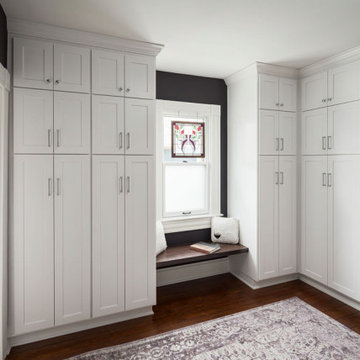
Großes, Neutrales Klassisches Ankleidezimmer mit Ankleidebereich, Schrankfronten im Shaker-Stil, weißen Schränken, braunem Holzboden und braunem Boden in Kolumbus

The homeowners wanted to improve the layout and function of their tired 1980’s bathrooms. The master bath had a huge sunken tub that took up half the floor space and the shower was tiny and in small room with the toilet. We created a new toilet room and moved the shower to allow it to grow in size. This new space is far more in tune with the client’s needs. The kid’s bath was a large space. It only needed to be updated to today’s look and to flow with the rest of the house. The powder room was small, adding the pedestal sink opened it up and the wallpaper and ship lap added the character that it needed

Mittelgroßes, Neutrales Mediterranes Ankleidezimmer mit weißen Schränken, braunem Holzboden, braunem Boden, Ankleidebereich, Glasfronten und gewölbter Decke in San Francisco

Photo by Chris Snook
Mittelgroßes, Neutrales Klassisches Ankleidezimmer mit Ankleidebereich, Lamellenschränken, weißen Schränken, braunem Holzboden und braunem Boden in London
Mittelgroßes, Neutrales Klassisches Ankleidezimmer mit Ankleidebereich, Lamellenschränken, weißen Schränken, braunem Holzboden und braunem Boden in London
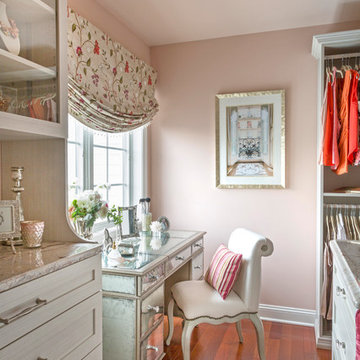
A spare bedroom was transformed into a dream walk in closet for this lucky client! Inspired by Paris, we used a pretty palette of light colors, reflective surfaces, and a gorgeous Swarovski Crystal Chandelier to set the tone for this Glamorous space!

A fabulous new walk-in closet with an accent wallpaper.
Photography (c) Jeffrey Totaro.
Mittelgroßer Klassischer Begehbarer Kleiderschrank mit Glasfronten, weißen Schränken, braunem Holzboden und braunem Boden in Philadelphia
Mittelgroßer Klassischer Begehbarer Kleiderschrank mit Glasfronten, weißen Schränken, braunem Holzboden und braunem Boden in Philadelphia
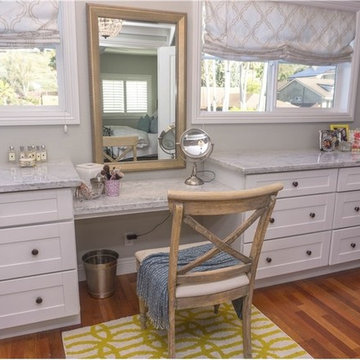
Junckers Merbau Classic 2 Strip Wood Flooring project in Laguna Niguel.
Neutrales, Großes Maritimes Ankleidezimmer mit Ankleidebereich, Schrankfronten im Shaker-Stil, weißen Schränken, braunem Holzboden und braunem Boden in Orange County
Neutrales, Großes Maritimes Ankleidezimmer mit Ankleidebereich, Schrankfronten im Shaker-Stil, weißen Schränken, braunem Holzboden und braunem Boden in Orange County
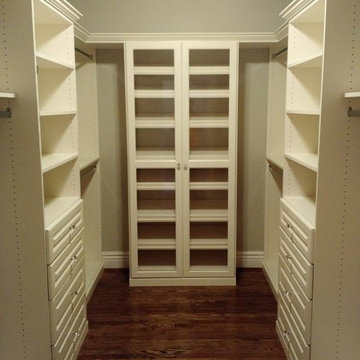
White Wood Color Everyday Collection
Mittelgroßer, Neutraler Klassischer Begehbarer Kleiderschrank mit profilierten Schrankfronten, weißen Schränken, braunem Holzboden und braunem Boden in Louisville
Mittelgroßer, Neutraler Klassischer Begehbarer Kleiderschrank mit profilierten Schrankfronten, weißen Schränken, braunem Holzboden und braunem Boden in Louisville
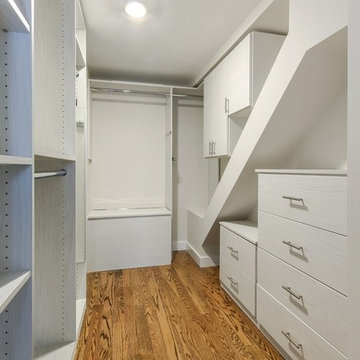
Custom Build Walk In Closet
Großer, Neutraler Moderner Begehbarer Kleiderschrank mit flächenbündigen Schrankfronten, hellen Holzschränken und braunem Holzboden in New York
Großer, Neutraler Moderner Begehbarer Kleiderschrank mit flächenbündigen Schrankfronten, hellen Holzschränken und braunem Holzboden in New York
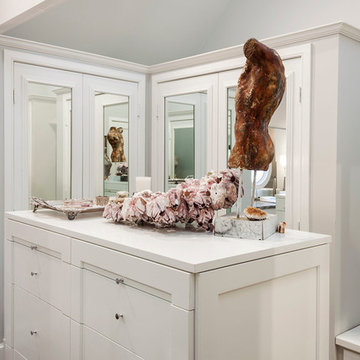
Photo: Berkay Demirkan
Großes Klassisches Ankleidezimmer mit Ankleidebereich, Schrankfronten im Shaker-Stil, weißen Schränken und braunem Holzboden in Washington, D.C.
Großes Klassisches Ankleidezimmer mit Ankleidebereich, Schrankfronten im Shaker-Stil, weißen Schränken und braunem Holzboden in Washington, D.C.
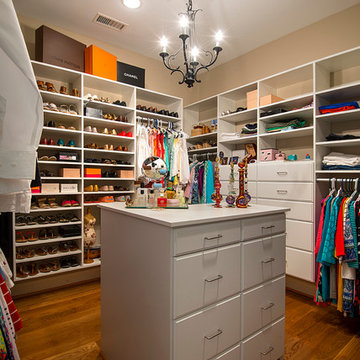
A new custom closet provided the lady of the house with ample storage for her wardrobe.
Photography: Jason Stemple
Mittelgroßes Modernes Ankleidezimmer mit Ankleidebereich, weißen Schränken, braunem Holzboden, braunem Boden und flächenbündigen Schrankfronten in Charleston
Mittelgroßes Modernes Ankleidezimmer mit Ankleidebereich, weißen Schränken, braunem Holzboden, braunem Boden und flächenbündigen Schrankfronten in Charleston
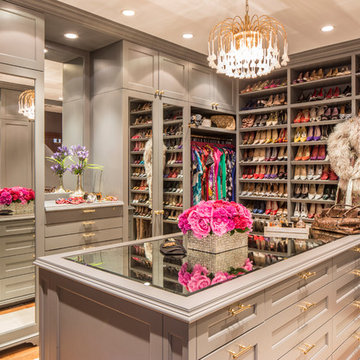
Marco Ricca
Mittelgroßes Klassisches Ankleidezimmer mit Ankleidebereich, Schrankfronten mit vertiefter Füllung, grauen Schränken und braunem Holzboden in New York
Mittelgroßes Klassisches Ankleidezimmer mit Ankleidebereich, Schrankfronten mit vertiefter Füllung, grauen Schränken und braunem Holzboden in New York
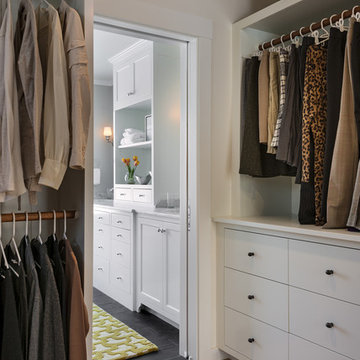
photography by Rob Karosis
Großes, Neutrales Klassisches Ankleidezimmer mit Ankleidebereich, flächenbündigen Schrankfronten, weißen Schränken und braunem Holzboden in Portland Maine
Großes, Neutrales Klassisches Ankleidezimmer mit Ankleidebereich, flächenbündigen Schrankfronten, weißen Schränken und braunem Holzboden in Portland Maine
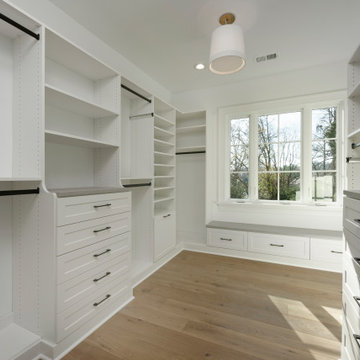
A return to vintage European Design. These beautiful classic and refined floors are crafted out of French White Oak, a premier hardwood species that has been used for everything from flooring to shipbuilding over the centuries due to its stability.
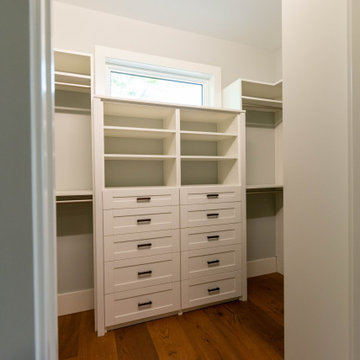
Master Closet
Kleiner, Neutraler Landhaus Begehbarer Kleiderschrank mit Schrankfronten im Shaker-Stil, weißen Schränken, braunem Holzboden und braunem Boden in Miami
Kleiner, Neutraler Landhaus Begehbarer Kleiderschrank mit Schrankfronten im Shaker-Stil, weißen Schränken, braunem Holzboden und braunem Boden in Miami
Gehobene Ankleidezimmer mit braunem Holzboden Ideen und Design
1