Gehobene Ankleidezimmer mit dunklem Holzboden Ideen und Design
Suche verfeinern:
Budget
Sortieren nach:Heute beliebt
161 – 180 von 1.382 Fotos
1 von 3
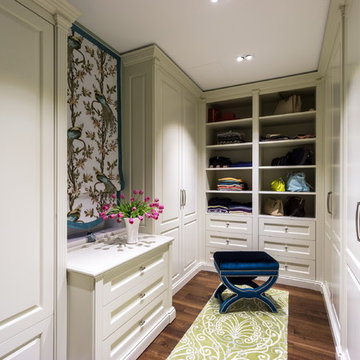
архитектор-дизайнер Сергей Щеповалин
дизайнер-декоратор Нина Абасеева
фотограф Виктор Чернышов
В гардеробной акцентом выступает римская штора, сшита из английской ткани Osborne & Little.Она служит картиной и притягивает к себе внимание.
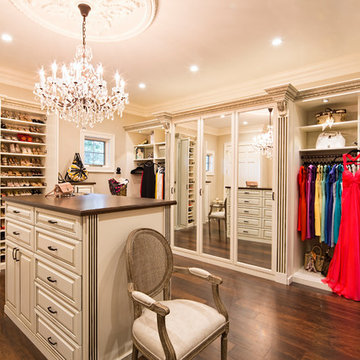
This beautiful women’s Antique white walk-in closet with coffee glaze has a traditional French design. The closet storage system is topped with Acanthus crown mouldings with beaded accents. Unique features include cabinet doors that form a 3-way mirror and smart storage with 360-degree view. Acanthus corbels, fluted columns and 2 sided island with solid wood counter top.
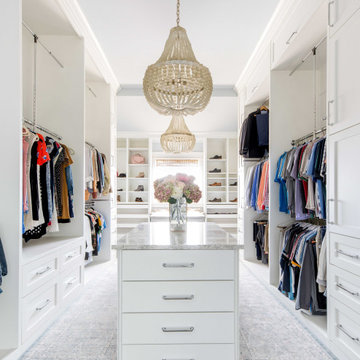
Beautiful closet with a lot of storage and clean lines and dual islands and hidden jewelry storage
Photographer: Costa Christ Media
Großer Klassischer Begehbarer Kleiderschrank mit Schrankfronten im Shaker-Stil, weißen Schränken, dunklem Holzboden und braunem Boden in Dallas
Großer Klassischer Begehbarer Kleiderschrank mit Schrankfronten im Shaker-Stil, weißen Schränken, dunklem Holzboden und braunem Boden in Dallas
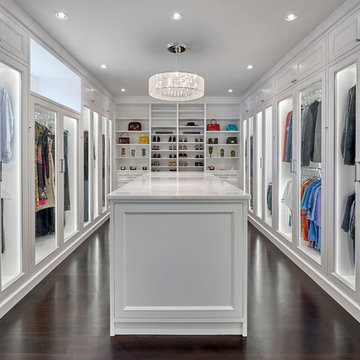
Großer, Neutraler Moderner Begehbarer Kleiderschrank mit Schrankfronten mit vertiefter Füllung, weißen Schränken, dunklem Holzboden und schwarzem Boden in Chicago
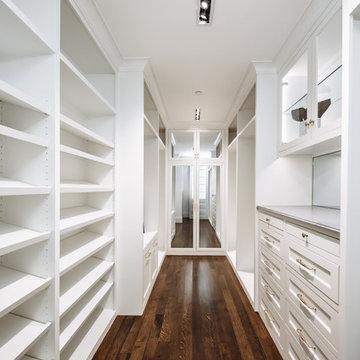
Mittelgroßer Klassischer Begehbarer Kleiderschrank mit Kassettenfronten, weißen Schränken, dunklem Holzboden und braunem Boden in Dallas
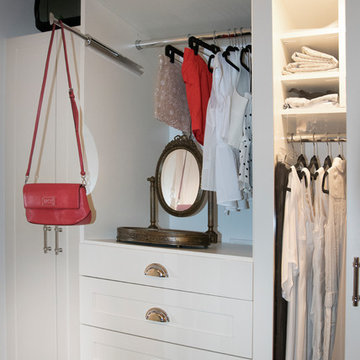
Designed by Katy Shannon of Closet Works
As an all inclusive organization system, this closet offers both long hang, short and medium hang, drawers, cabinets with storage space above, and a valet pole closet accessory. This image displays the multifarious hardware used, including Emerald handles and knobs, and scalloped drawer pulls.
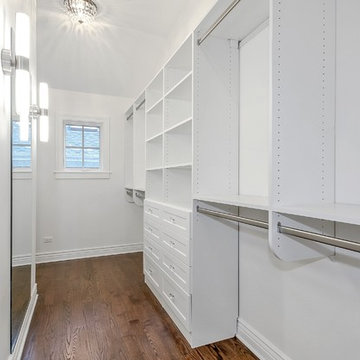
Full Length mirror in a light filled walk-in closet ensures you never leave the house underdressed.
Mittelgroßer, Neutraler Klassischer Begehbarer Kleiderschrank mit Schrankfronten im Shaker-Stil, weißen Schränken und dunklem Holzboden in Chicago
Mittelgroßer, Neutraler Klassischer Begehbarer Kleiderschrank mit Schrankfronten im Shaker-Stil, weißen Schränken und dunklem Holzboden in Chicago
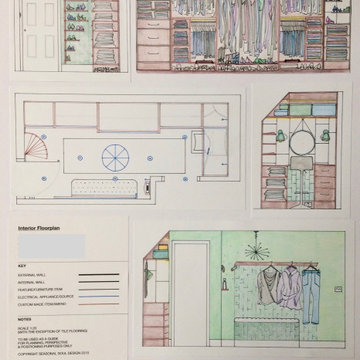
The main user for this area was female, and so the space was designed to accommodate all of the likely belongings and we created a make-up bar area to enjoy in addition.
We worked with our Client to complete an exercise for the appropriate volume of storage, on the basis of her existing belongings, and where priorities lie.
A floor plan with elevations was required for this project, alongside a colour proposal for the walls.
At this stage, we were looking at more colour and oak combinations in the scheme, on the basis of our Clients direction.
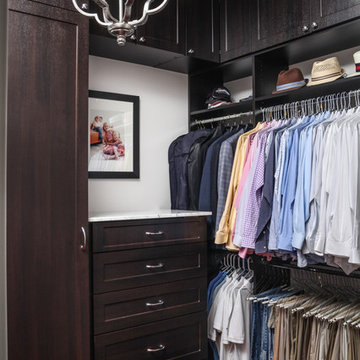
Mittelgroßer, Neutraler Klassischer Begehbarer Kleiderschrank mit Schrankfronten im Shaker-Stil, dunklen Holzschränken, dunklem Holzboden und braunem Boden in Tampa
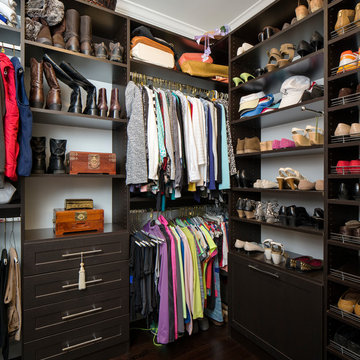
Mittelgroßer, Neutraler Klassischer Begehbarer Kleiderschrank mit dunklen Holzschränken, offenen Schränken, dunklem Holzboden und braunem Boden in Atlanta
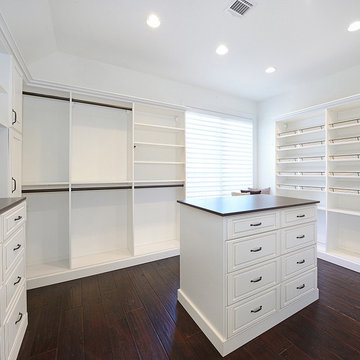
This residence, located in Livingston, New Jersey, has many wonderful features. A very large home with over 6,500 square feet of living space, it has a very open plan but the homeowner is still able to find rooms set off from the openess for privacy. This home has an open floor plan in an L shaped configuration to allow a playroom off the kitchen (for easy monitoring of the kids while prepping for dinner) as well as completely open to a breakfast area and family room for great entertaining opportunities. The dining room, living room and study are smaller and more intimate spaces. The first floor also features a full bath, powder room, large mudroom, three car garage and a two story foyer. The second floor has four bedrooms each having direct acces to a bathroom along with an oversized master bedroom suite that is about 1,500 square feet (you can imagine the size of the closets!). This house continues to provide living space in the basement with a home theater and bar along with an exercise area, craft room, office and recreational space.
The exterior features a blend of materials including stone, hardiboard siding, copper roofed bay windows and a covered front porch.
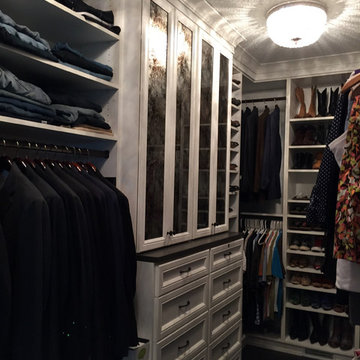
Beautiful master walk-in closet! Belissima white finish, with printed glass.
Großer, Neutraler Klassischer Begehbarer Kleiderschrank mit profilierten Schrankfronten, weißen Schränken und dunklem Holzboden in Minneapolis
Großer, Neutraler Klassischer Begehbarer Kleiderschrank mit profilierten Schrankfronten, weißen Schränken und dunklem Holzboden in Minneapolis
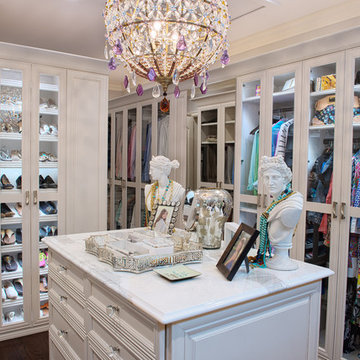
Master closet with see-through cabinetry for easy access and organization.
Photographer: TJ Getz
Mittelgroßes Klassisches Ankleidezimmer mit Ankleidebereich, Glasfronten, weißen Schränken und dunklem Holzboden in Sonstige
Mittelgroßes Klassisches Ankleidezimmer mit Ankleidebereich, Glasfronten, weißen Schränken und dunklem Holzboden in Sonstige
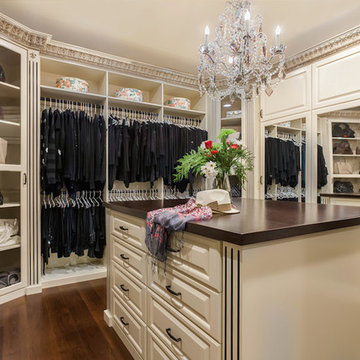
Joanna Forbes from Closet Factory LA is responsible for this beauty that features mirrored and clear glass closet doors, custom-crafted Acanthus mouldings and raised panel drawers, and double-hanging rods.
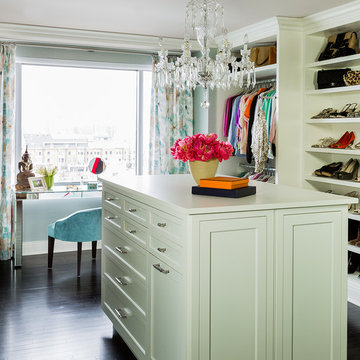
Photography by Michael J. Lee
Klassisches Ankleidezimmer mit Ankleidebereich, offenen Schränken und dunklem Holzboden in Boston
Klassisches Ankleidezimmer mit Ankleidebereich, offenen Schränken und dunklem Holzboden in Boston
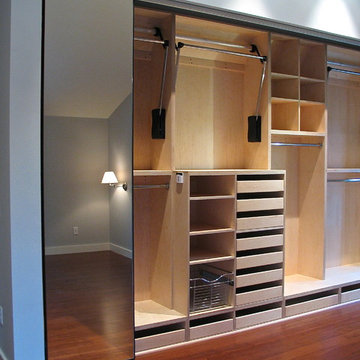
8.5" closet allowed for 1/3 more storage. Hydraulic closet rods make out of reach storage accessible.
Photgraper: Fred Ingram
EIngebautes, Kleines, Neutrales Modernes Ankleidezimmer mit offenen Schränken, hellen Holzschränken und dunklem Holzboden in Portland
EIngebautes, Kleines, Neutrales Modernes Ankleidezimmer mit offenen Schränken, hellen Holzschränken und dunklem Holzboden in Portland
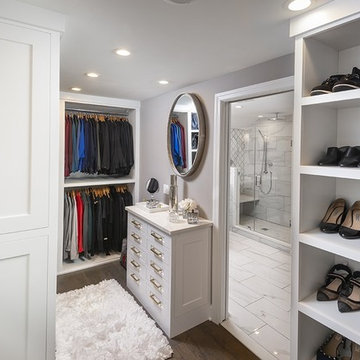
When we started this closet was a hole, we completed renovated the closet to give our client this luxurious space to enjoy!
Kleiner, Neutraler Klassischer Begehbarer Kleiderschrank mit Schrankfronten mit vertiefter Füllung, weißen Schränken, dunklem Holzboden und braunem Boden in Philadelphia
Kleiner, Neutraler Klassischer Begehbarer Kleiderschrank mit Schrankfronten mit vertiefter Füllung, weißen Schränken, dunklem Holzboden und braunem Boden in Philadelphia
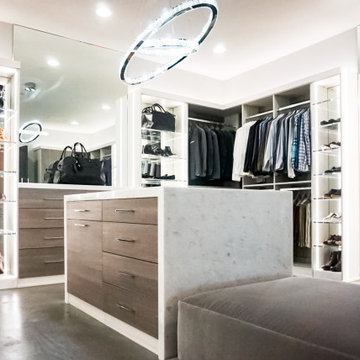
Elevate your space using clear acrylic to show off your wardrobe like a luxury boutique. Our design team will work with you to create a 3D model of your ultimate closet. Then our fabrication crew will build the closet of your dreams.
Crystal clear acrylic offers many unique and beautiful ways to create a luxury closet. We work with architects, interior designers and homeowners to create bespoke closets unlike any other.
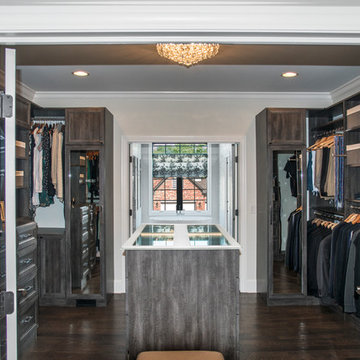
Designed by Teri Magee of Closet Works
Double glass doors connect this walk through closet to a master bedroom on one end and a private en suite on the other. The space was designed to be an extension of the master bedroom design and acts as a visual bridge to transition the soft textures of the sleeping area with the hard surfaces of the bathing room. It achieves this by incorporating the colors and aesthetic of both spaces.
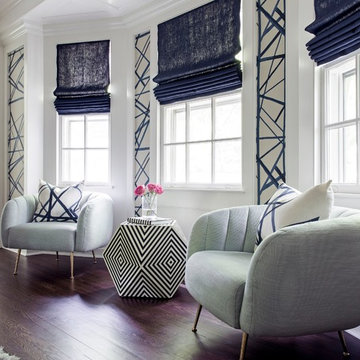
Mittelgroßes, Neutrales Klassisches Ankleidezimmer mit Ankleidebereich, flächenbündigen Schrankfronten, dunklem Holzboden und braunem Boden in New York
Gehobene Ankleidezimmer mit dunklem Holzboden Ideen und Design
9