Gehobene Ankleidezimmer mit profilierten Schrankfronten Ideen und Design
Suche verfeinern:
Budget
Sortieren nach:Heute beliebt
1 – 20 von 1.366 Fotos
1 von 3
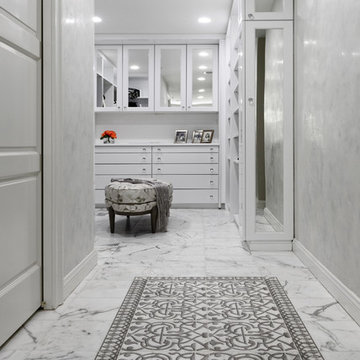
Großer, Neutraler Klassischer Begehbarer Kleiderschrank mit profilierten Schrankfronten, weißen Schränken, Marmorboden und grauem Boden in Washington, D.C.

Utility closets are most commonly used to house your practical day-to-day appliances and supplies. Featured in a prefinished maple and white painted oak, this layout is a perfect blend of style and function.
transFORM’s bifold hinge decorative doors, fold at the center, taking up less room when opened than conventional style doors.
Thanks to a generous amount of shelving, this tall and slim unit allows you to store everyday household items in a smart and organized way.
Top shelves provide enough depth to hold your extra towels and bulkier linens. Cleaning supplies are easy to locate and arrange with our pull-out trays. Our sliding chrome basket not only matches the cabinet’s finishes but also serves as a convenient place to store your dirty dusting cloths until laundry day.
The space is maximized with smart storage features like an Elite Broom Hook, which is designed to keep long-handled items upright and out of the way.
An organized utility closet is essential to keeping things in order during your day-to-day chores. transFORM’s custom closets can provide you with an efficient layout that places everything you need within reach.
Photography by Ken Stabile
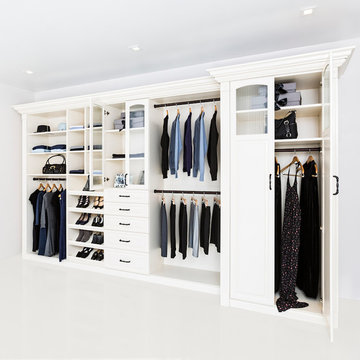
Classy traditional style reach-in closet features painted MDF and wood, dental crown molding, oil rubbed bronze hardware, and solid wood doors with elegant reeded glass.
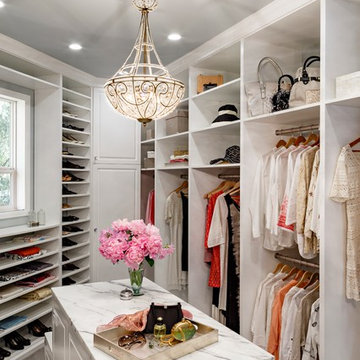
This traditional master closet doubled in size due to an expansion into the back half of the client's garage. As a bonus there is now natural light in the space from an existing window.
Complete with (2) islands topped with Calacatta marble, mirrored doors, crystal chandeliers and knobs and storage galore. It is a closet worth dreaming about!
Lincoln Barbour www.lincolnbarbour.com

Großes Ankleidezimmer mit Ankleidebereich, profilierten Schrankfronten, weißen Schränken, Teppichboden und beigem Boden in Orlando
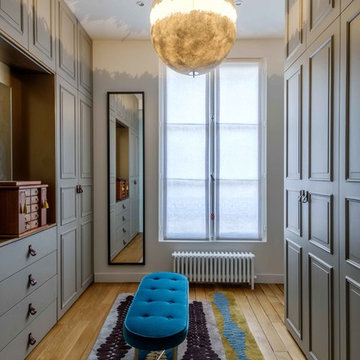
Christophe Rouffio
Großes Klassisches Ankleidezimmer mit Ankleidebereich, profilierten Schrankfronten, grauen Schränken und hellem Holzboden in Paris
Großes Klassisches Ankleidezimmer mit Ankleidebereich, profilierten Schrankfronten, grauen Schränken und hellem Holzboden in Paris
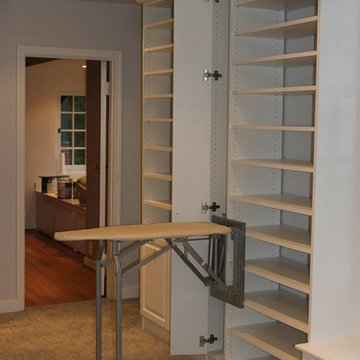
Großer Klassischer Begehbarer Kleiderschrank mit weißen Schränken und profilierten Schrankfronten in Sonstige
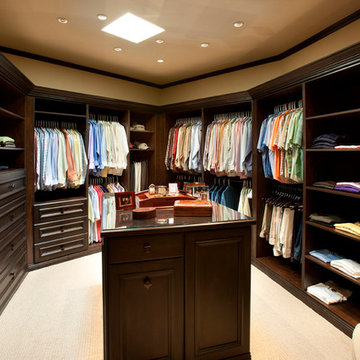
Dino Tonn Photography
Großer Klassischer Begehbarer Kleiderschrank mit profilierten Schrankfronten, dunklen Holzschränken und Teppichboden in Phoenix
Großer Klassischer Begehbarer Kleiderschrank mit profilierten Schrankfronten, dunklen Holzschränken und Teppichboden in Phoenix
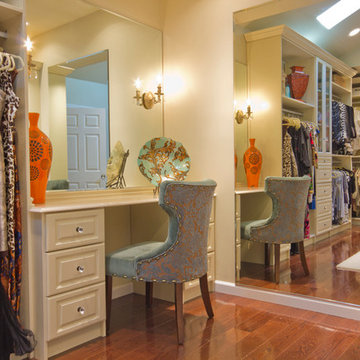
This space truly allowed us to create a luxurious walk in closet with a boutique feel. The room has plenty of volume with the vaulted ceiling and terrific lighting. The vanity area is not only beautiful but very functional was well.
Bella Systems
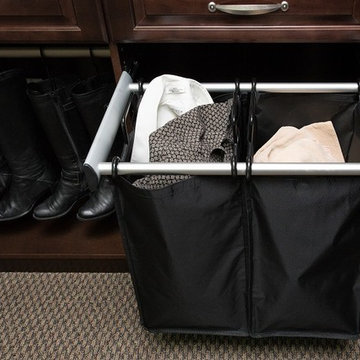
Photo: Karine Weiller
Großer, Neutraler Klassischer Begehbarer Kleiderschrank mit profilierten Schrankfronten, dunklen Holzschränken, Teppichboden und buntem Boden in San Francisco
Großer, Neutraler Klassischer Begehbarer Kleiderschrank mit profilierten Schrankfronten, dunklen Holzschränken, Teppichboden und buntem Boden in San Francisco
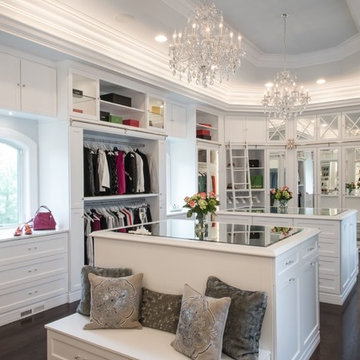
Großer Klassischer Begehbarer Kleiderschrank mit profilierten Schrankfronten, weißen Schränken und dunklem Holzboden in St. Louis
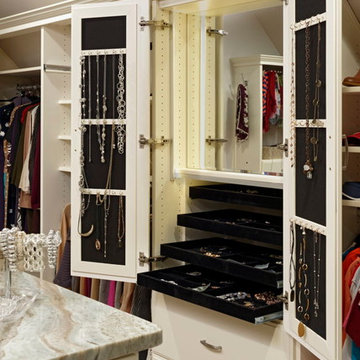
Bob Narod
Deb Cantrell
Großes Klassisches Ankleidezimmer mit Ankleidebereich, profilierten Schrankfronten und Teppichboden in Washington, D.C.
Großes Klassisches Ankleidezimmer mit Ankleidebereich, profilierten Schrankfronten und Teppichboden in Washington, D.C.
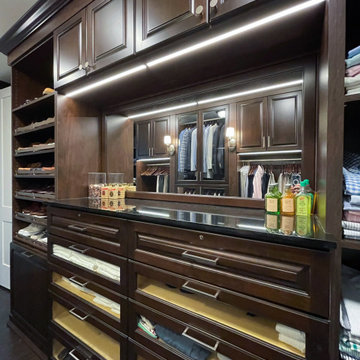
Custom designed Haberdasher in cocoa material with custom stained-to-match cherry fronts and crown and base moldings, glass drawer fronts, flush-mounted LED lighting, black quartz countertop, satin nickel hardware. We also installed 110 V sconces and lighting over three-sided mirror to complete a traditional look. Walls are also wrapped in cocoa material. Accessories include pull-out sweater shelves, shoe shelve fences and custom made acrylic draw dividers for neckties.
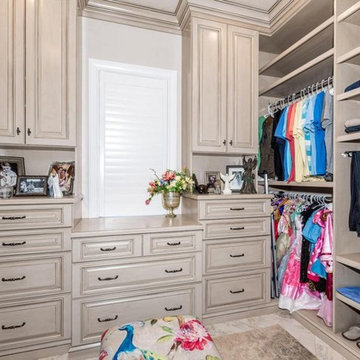
The master closet was designed to coordinates with the master bath cabinetry in this Old World Home.
Photo by Jacob Thompson, Jet Streak Photography LLC
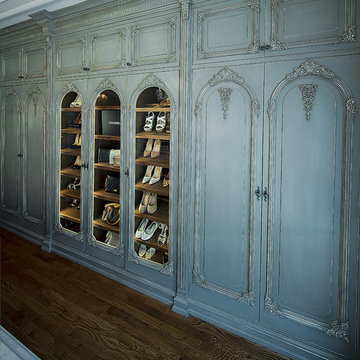
Großer Mediterraner Begehbarer Kleiderschrank mit profilierten Schrankfronten, grauen Schränken, dunklem Holzboden und braunem Boden in New York
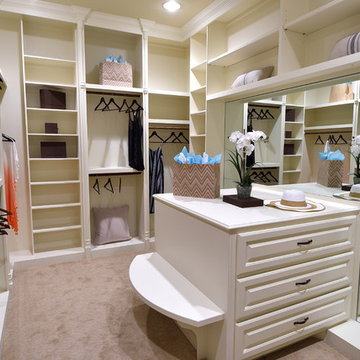
Großes Mediterranes Ankleidezimmer mit Ankleidebereich, profilierten Schrankfronten, weißen Schränken, Teppichboden und beigem Boden in Houston
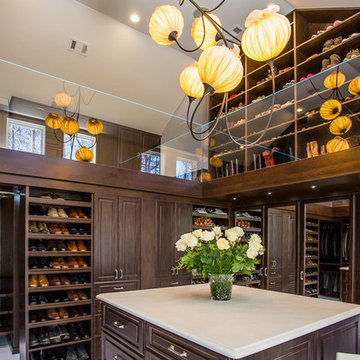
This closet design was a Top Shelf Award Winner for 2014
Großer Klassischer Begehbarer Kleiderschrank mit profilierten Schrankfronten, dunklen Holzschränken und Marmorboden in Sonstige
Großer Klassischer Begehbarer Kleiderschrank mit profilierten Schrankfronten, dunklen Holzschränken und Marmorboden in Sonstige
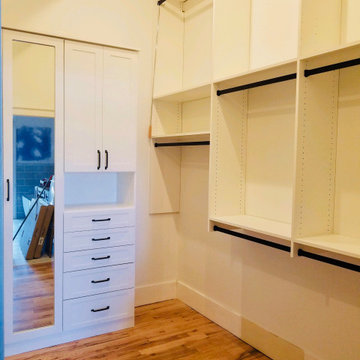
This downtown master closet has it all! Beautiful white cabinets with oil rub bronze handles gives it a clean and sophisticated look. The features include 2 valet rods, 4 jewelry trays, 2 necklace boards, tie rack, and a belt rack. The flat trim is the finishing touch that completes the look.

To transform the original 4.5 Ft wide one-sided closet into a spacious Master Walk-in Closet, the adjoining rooms were assessed and a plan set in place to give space to the new Master Closet without detriment to the adjoining rooms. Opening out the space allowed for custom closed cabinetry and custom open organizers to flank walls and maximize the storage opportunities. The lighting was immensely upgraded with LED recessed and a stunning centre fixture, all on separate controllable dimmers. A glamorous palette of chocolates, plum, gray and twinkling chrome set the tone of this elegant Master Closet.
Photography by the talented Nicole Aubrey Photography
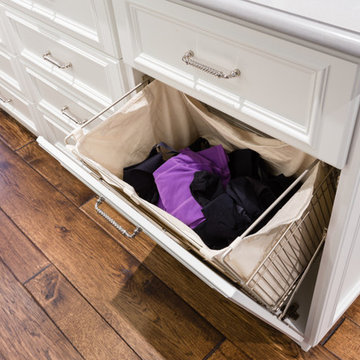
This lovely master closet is finished with traditional white melamine and thermofoil raised panel fronts to closely match the existing bathroom area. Using the full height of the room allowed for open shelving above clothing sections used for decorative display. The center island contains 2 tilt out hampers and 6 drawer banks for added storage. The countertop is Grey Savoie by Victostone. To create a column effect around the window, tall pull outs were used on both sides for scarf/necklace storage for her and belt/tie storage for him. The finishing touches include matte round aluminum rods, clear Lucite jewelry tray, valet rods, belt racks, hidden wall safe, and a pull out ironing station cabinet. LED lighting was routed into the shelving above all rods and puck lights above the two dresser areas, creating additional pizzazz and glamour to the space. The goal of this closet was to make the dressing area for a couple as a meeting place, conducive to conversation and organization. Designed by Donna Siben for Closet Organizing Systems
Gehobene Ankleidezimmer mit profilierten Schrankfronten Ideen und Design
1