Gehobene Arbeitszimmer Ideen und Design
Suche verfeinern:
Budget
Sortieren nach:Heute beliebt
1 – 20 von 549 Fotos
1 von 3
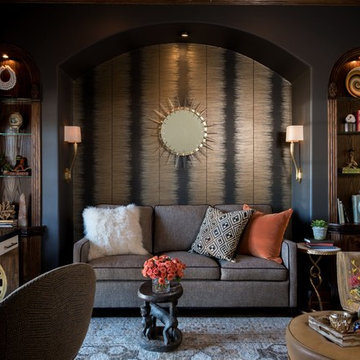
ASID 2018 DESIGN OVATION SINGLE SPACE DEDICATED FUNCTION/ SECOND PLACE. The clients requested professional assistance transforming this small, jumbled room with lots of angles into an efficient home office and occasional guest bedroom for visiting family. Maintaining the existing stained wood moldings was requested and the final vision was to reflect their Nigerian heritage in a dramatic and tasteful fashion. Photo by Michael Hunter
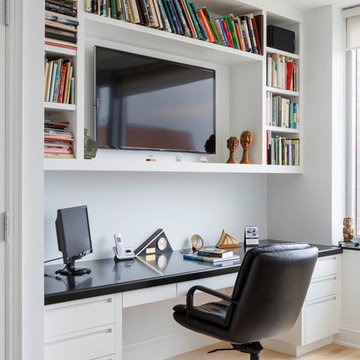
Home office with built-in desk and book shelves.
Kleines Modernes Arbeitszimmer mit Arbeitsplatz, weißer Wandfarbe, hellem Holzboden und Einbau-Schreibtisch in Boston
Kleines Modernes Arbeitszimmer mit Arbeitsplatz, weißer Wandfarbe, hellem Holzboden und Einbau-Schreibtisch in Boston
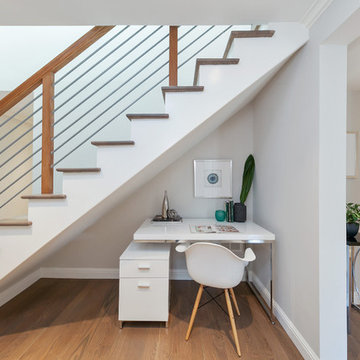
Office space under the stairs.
Kleines Modernes Arbeitszimmer mit weißer Wandfarbe, braunem Holzboden und freistehendem Schreibtisch in San Francisco
Kleines Modernes Arbeitszimmer mit weißer Wandfarbe, braunem Holzboden und freistehendem Schreibtisch in San Francisco
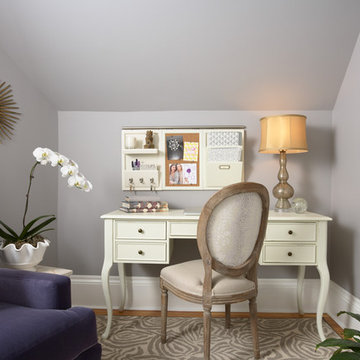
Our Minneapolis design studio gave this home office a feminine, fashion-inspired theme. The highlight of the space is the custom built-in desk and shelves. The room has a simple color scheme of gray, cream, white, and lavender, with a pop of purple added with the comfy accent chair. Medium-tone wood floors add a dash of warmth.
---
Project designed by Minneapolis interior design studio LiLu Interiors. They serve the Minneapolis-St. Paul area including Wayzata, Edina, and Rochester, and they travel to the far-flung destinations that their upscale clientele own second homes in.
---
For more about LiLu Interiors, click here: https://www.liluinteriors.com/
----
To learn more about this project, click here: https://www.liluinteriors.com/blog/portfolio-items/perfectly-suited/
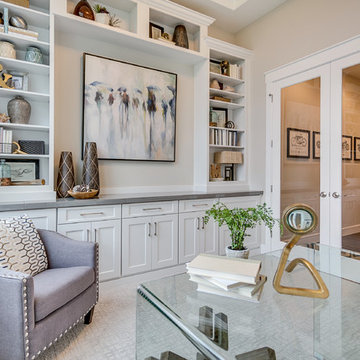
The Aerius - Modern Craftsman in Ridgefield Washington by Cascade West Development Inc.
Upon opening the 8ft tall door and entering the foyer an immediate display of light, color and energy is presented to us in the form of 13ft coffered ceilings, abundant natural lighting and an ornate glass chandelier. Beckoning across the hall an entrance to the Great Room is beset by the Master Suite, the Den, a central stairway to the Upper Level and a passageway to the 4-bay Garage and Guest Bedroom with attached bath. Advancement to the Great Room reveals massive, built-in vertical storage, a vast area for all manner of social interactions and a bountiful showcase of the forest scenery that allows the natural splendor of the outside in. The sleek corner-kitchen is composed with elevated countertops. These additional 4in create the perfect fit for our larger-than-life homeowner and make stooping and drooping a distant memory. The comfortable kitchen creates no spatial divide and easily transitions to the sun-drenched dining nook, complete with overhead coffered-beam ceiling. This trifecta of function, form and flow accommodates all shapes and sizes and allows any number of events to be hosted here. On the rare occasion more room is needed, the sliding glass doors can be opened allowing an out-pour of activity. Almost doubling the square-footage and extending the Great Room into the arboreous locale is sure to guarantee long nights out under the stars.
Cascade West Facebook: https://goo.gl/MCD2U1
Cascade West Website: https://goo.gl/XHm7Un
These photos, like many of ours, were taken by the good people of ExposioHDR - Portland, Or
Exposio Facebook: https://goo.gl/SpSvyo
Exposio Website: https://goo.gl/Cbm8Ya
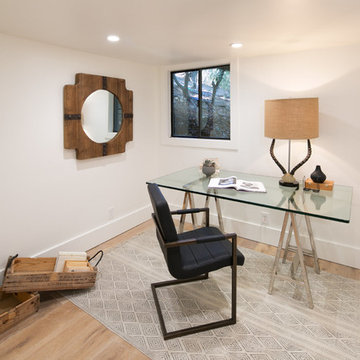
Kleines Mid-Century Arbeitszimmer mit Arbeitsplatz, weißer Wandfarbe, hellem Holzboden, freistehendem Schreibtisch und beigem Boden in San Francisco
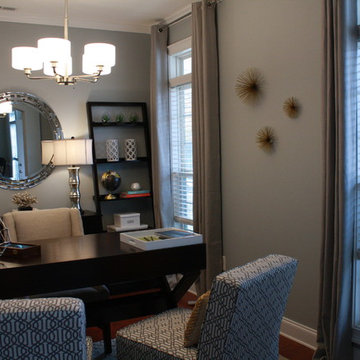
Our client asked us to turn this spare bedroom into a functional, sophisticated study. We wanted to incorporate our client's existing furniture, so we focused on finding the rest of the furnishings in a deep, espresso-colored wood. Once we had the larger pieces all set and ready to go, we worked in the new artwork, window treatments, accessories, and decor - which all beautifully contrasted against the darker wood and added some major character!
Home located in Atlanta, Georgia. Designed by interior design firm, VRA Interiors, who serve the entire Atlanta metropolitan area including Buckhead, Dunwoody, Sandy Springs, Cobb County, and North Fulton County.
For more about VRA Interior Design, click here: https://www.vrainteriors.com/
To learn more about this project, click here: https://www.vrainteriors.com/portfolio/piedmont-drive/
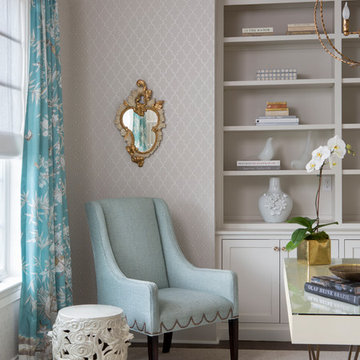
A custom home design from the plans to the accessories. This home office is located at the front of the house and the client works hard on her computer but wanted the space to still feel feminine. Using soft greiges and blues, with the addition of wallpaper and gorgeous drapery panels we achieved a clean but lush space.
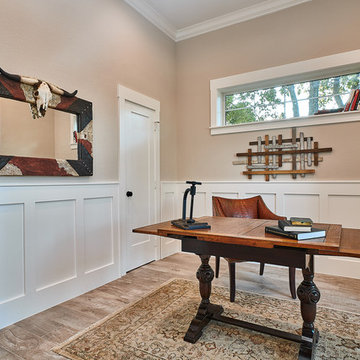
Photos by Cedar Park Photography
Großes Landhaus Arbeitszimmer mit Arbeitsplatz, grauer Wandfarbe, Porzellan-Bodenfliesen, freistehendem Schreibtisch und grauem Boden in Dallas
Großes Landhaus Arbeitszimmer mit Arbeitsplatz, grauer Wandfarbe, Porzellan-Bodenfliesen, freistehendem Schreibtisch und grauem Boden in Dallas
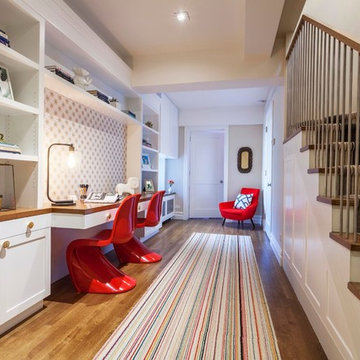
Custom built-ins were added to create a homework area for our client's children. A chair in the far corner provides a space for the mother to sit and supervise homework time. A custom tack board is installed above the desktop. photo credit: Robert Englebright
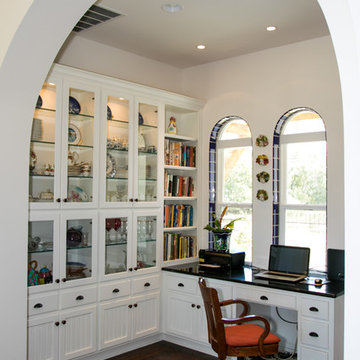
Julie Albini
Mittelgroßes Mediterranes Arbeitszimmer ohne Kamin mit Arbeitsplatz, beiger Wandfarbe, dunklem Holzboden, Einbau-Schreibtisch und braunem Boden in Austin
Mittelgroßes Mediterranes Arbeitszimmer ohne Kamin mit Arbeitsplatz, beiger Wandfarbe, dunklem Holzboden, Einbau-Schreibtisch und braunem Boden in Austin
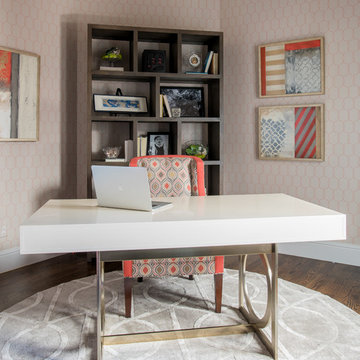
Design by Barbara Gilbert Interiors in Dallas, TX.
Our client wanted a home office that was girly, colorful and functional. Using a coral patterned wallpaper warmed up the walls and makes a great back drop for the furniture and artwork.
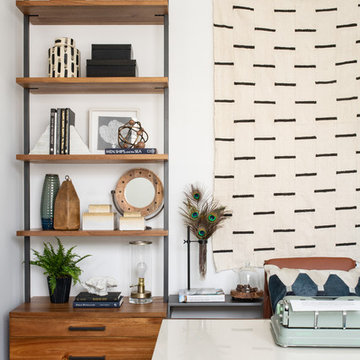
This curated home office for a father of a growing family offers style and exceptional storage by Mary Hannah Interiors.
Mittelgroßes Maritimes Arbeitszimmer ohne Kamin mit Arbeitsplatz, weißer Wandfarbe, dunklem Holzboden, freistehendem Schreibtisch und braunem Boden in Raleigh
Mittelgroßes Maritimes Arbeitszimmer ohne Kamin mit Arbeitsplatz, weißer Wandfarbe, dunklem Holzboden, freistehendem Schreibtisch und braunem Boden in Raleigh
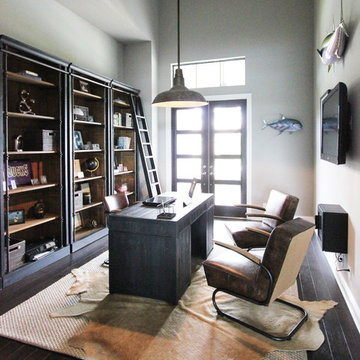
Großes Landhausstil Arbeitszimmer ohne Kamin mit Arbeitsplatz, grauer Wandfarbe, dunklem Holzboden und freistehendem Schreibtisch in Tampa
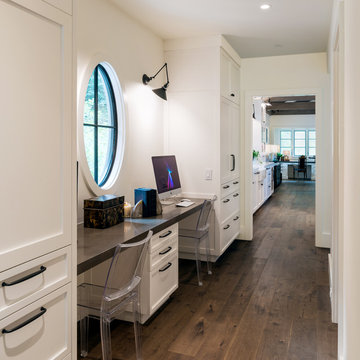
Mittelgroßes Country Arbeitszimmer mit Arbeitsplatz, weißer Wandfarbe, dunklem Holzboden und Einbau-Schreibtisch in San Francisco
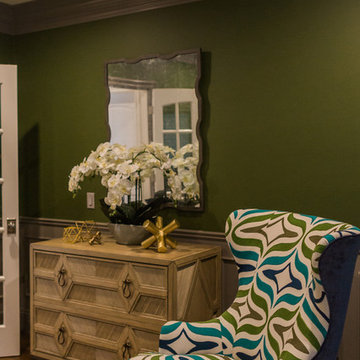
Office painted in a dark green with mid-century style fabric and gold accents.
Mittelgroßes Klassisches Arbeitszimmer ohne Kamin mit grüner Wandfarbe und braunem Holzboden in San Francisco
Mittelgroßes Klassisches Arbeitszimmer ohne Kamin mit grüner Wandfarbe und braunem Holzboden in San Francisco
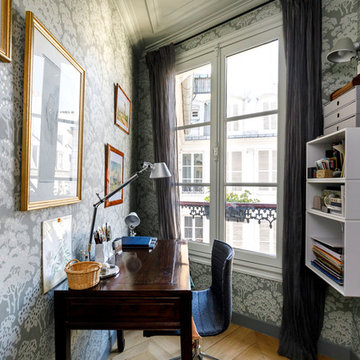
Thibault Pousset
Kleines Klassisches Arbeitszimmer mit Arbeitsplatz, freistehendem Schreibtisch, grauer Wandfarbe, braunem Holzboden und braunem Boden in Paris
Kleines Klassisches Arbeitszimmer mit Arbeitsplatz, freistehendem Schreibtisch, grauer Wandfarbe, braunem Holzboden und braunem Boden in Paris
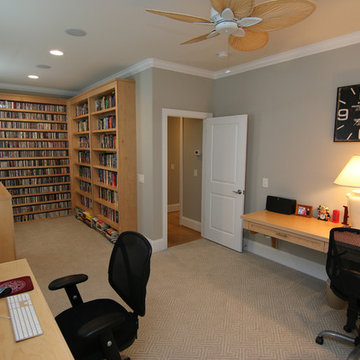
Großes Klassisches Arbeitszimmer ohne Kamin mit grauer Wandfarbe, Teppichboden, Einbau-Schreibtisch, Arbeitsplatz und beigem Boden in Wilmington
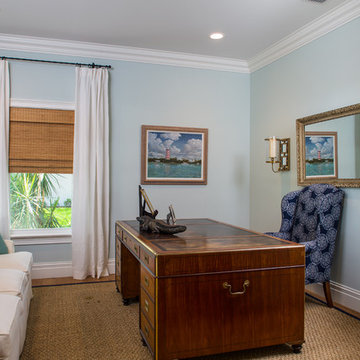
Mittelgroßes Maritimes Arbeitszimmer ohne Kamin mit blauer Wandfarbe, braunem Holzboden und freistehendem Schreibtisch in Miami
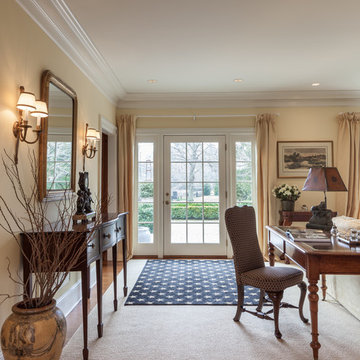
Großes Klassisches Arbeitszimmer mit Arbeitsplatz, beiger Wandfarbe, Teppichboden und freistehendem Schreibtisch in New York
Gehobene Arbeitszimmer Ideen und Design
1