Gehobene Arbeitszimmer mit Deckengestaltungen Ideen und Design
Suche verfeinern:
Budget
Sortieren nach:Heute beliebt
81 – 100 von 1.377 Fotos
1 von 3
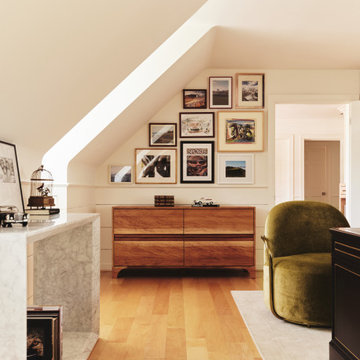
This custom built console pops beneath a gallery wall of our clients favorite trips.
Mittelgroßes Modernes Arbeitszimmer mit beiger Wandfarbe, hellem Holzboden, freistehendem Schreibtisch, braunem Boden und gewölbter Decke in Richmond
Mittelgroßes Modernes Arbeitszimmer mit beiger Wandfarbe, hellem Holzboden, freistehendem Schreibtisch, braunem Boden und gewölbter Decke in Richmond
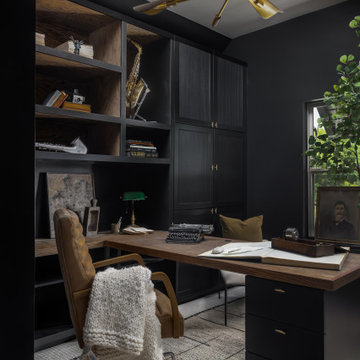
Though lovely, this new build was lacking personality. This work from home family needed a vision to transform their priority spaces into something that felt unique and deeply personal. Having relocated from California, they sought a home that truly represented their family's identity and catered to their lifestyle. With a blank canvas to work with, the design team had the freedom to create a space that combined interest, beauty, and high functionality. A home that truly represented who they are.
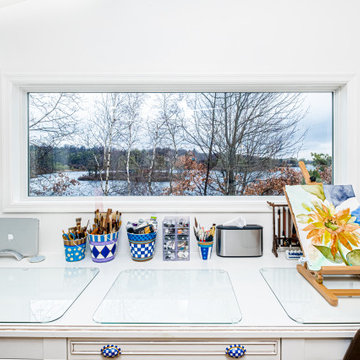
Beautiful view of the lake while sitting at your work area. Get inspiration from the outdoors.
Mittelgroßes Eklektisches Nähzimmer mit weißer Wandfarbe, Porzellan-Bodenfliesen, freistehendem Schreibtisch, braunem Boden und gewölbter Decke in New York
Mittelgroßes Eklektisches Nähzimmer mit weißer Wandfarbe, Porzellan-Bodenfliesen, freistehendem Schreibtisch, braunem Boden und gewölbter Decke in New York
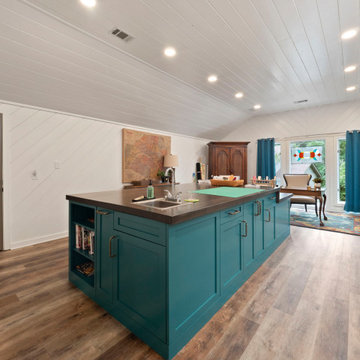
Großes Retro Nähzimmer mit weißer Wandfarbe, Vinylboden, Einbau-Schreibtisch, braunem Boden, Holzdielendecke und Holzdielenwänden in Sonstige
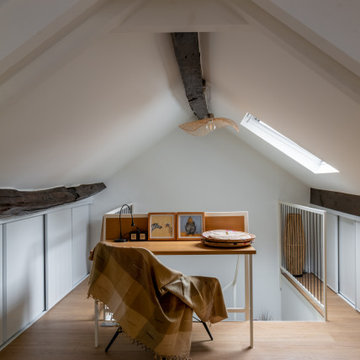
Rénovation partielle d’une maison du XIXè siècle, dont les combles existants n’étaient initialement accessibles que par une échelle escamotable.
Afin de créer un espace nuit et bureau supplémentaire dans cette bâtisse familiale, l’ensemble du niveau R+2 a été démoli afin d’être reconstruit sur des bases structurelles saines, intégrant un escalier central esthétique et fonctionnel, véritable pièce maitresse de la maison dotée de nombreux rangements sur mesure.
La salle d’eau et les sanitaires du premier étage ont été entièrement repensés et rénovés, alliant zelliges traditionnels colorés et naturels.
Entre inspirations méditerranéennes et contemporaines, le projet Cavaré est le fruit de plusieurs mois de travail afin de conserver le charme existant de la demeure, tout en y apportant confort et modernité.
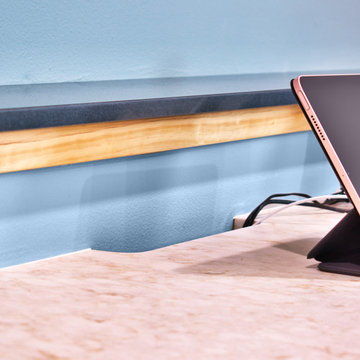
His and Hers Home office & recording Space.
Mittelgroßes Rustikales Arbeitszimmer mit Studio, blauer Wandfarbe, Porzellan-Bodenfliesen, Einbau-Schreibtisch, beigem Boden und eingelassener Decke in New York
Mittelgroßes Rustikales Arbeitszimmer mit Studio, blauer Wandfarbe, Porzellan-Bodenfliesen, Einbau-Schreibtisch, beigem Boden und eingelassener Decke in New York
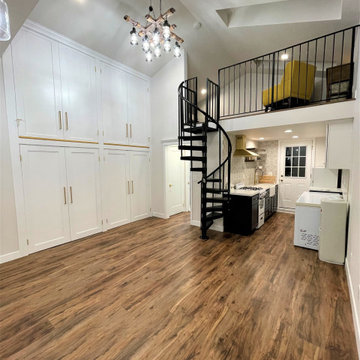
Entrance of ADU, loft area on top, bottom small kitchen, and bathroom, left storage to height ceiling, 4' deep to store all your items, beautiful luxury laminate flooring, raised ceilings, metal spiral staircase
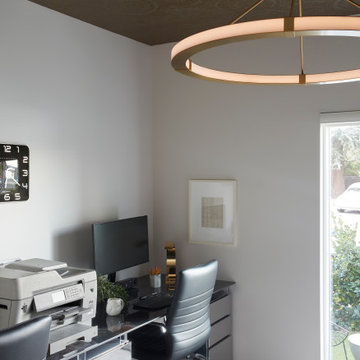
Purposely kept simple yet functional, the design of this office space still boasts interesting details. With chrome filing cabinets that set as the base for the extended desktop fabricated in porcelain slab, brass wallcovering applied to the ceiling and a central brass light fixture, it really is modern and eye catching.
Photo: Zeke Ruelas
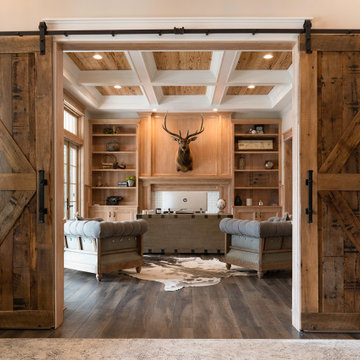
A custom Knotty Alder home office/library with wall paneling surrounding the entire room. Inset cabinetry and tall bookcases on either side of the room.
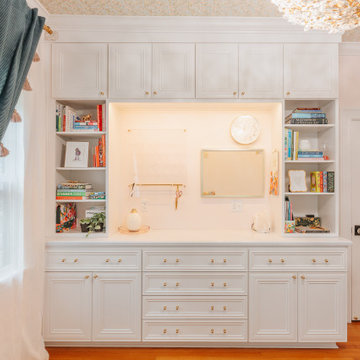
A unique home office for her, with a more classic design that features light colors, ceiling wallpaper, and gold accents.
Mittelgroßes Arbeitszimmer mit Arbeitsplatz, rosa Wandfarbe, braunem Holzboden, freistehendem Schreibtisch, braunem Boden und Tapetendecke in Portland
Mittelgroßes Arbeitszimmer mit Arbeitsplatz, rosa Wandfarbe, braunem Holzboden, freistehendem Schreibtisch, braunem Boden und Tapetendecke in Portland
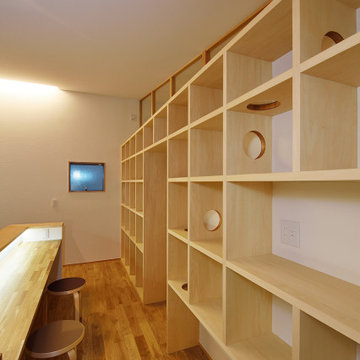
書斎スペース背面の造り付けの大きな本棚。ところどころ開けられた穴は、愛猫の通り道。キャットウォークも兼ねる本棚です。本棚上部は造作でガラスの間仕切りを設置し、天井を繋げることで空間をより広く見せています。
Großes Nordisches Arbeitszimmer ohne Kamin mit Arbeitsplatz, weißer Wandfarbe, braunem Holzboden, Einbau-Schreibtisch, braunem Boden, Tapetendecke und Tapetenwänden in Sonstige
Großes Nordisches Arbeitszimmer ohne Kamin mit Arbeitsplatz, weißer Wandfarbe, braunem Holzboden, Einbau-Schreibtisch, braunem Boden, Tapetendecke und Tapetenwänden in Sonstige
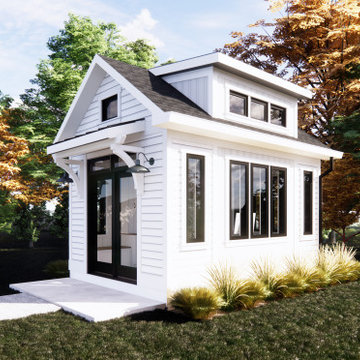
The NotShed is an economical solution to the need for high quality home office space. Designed as an accessory structure to compliment the primary residence.
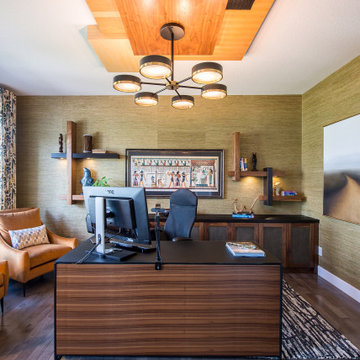
The home owner often felt cold while working in his office. This was addressed by using warm and inviting tones, by wrapping the walls in grass cloth, and adding a plush area carpet. Custom drapes not only added warmth but added colour. By using a variety of woods and techniques (Shou Sugi Ban); this custom wood ceiling feature creates a luxurious and dramatic statement in the office.
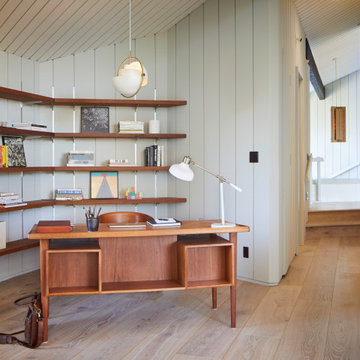
Großes Retro Lesezimmer mit grauer Wandfarbe, hellem Holzboden, freistehendem Schreibtisch, freigelegten Dachbalken und Wandpaneelen in San Francisco

玄関からワークスペース、個室を見る。
カーブする壁の向こうは寝室になっています。
(写真 傍島利浩)
Kleines Modernes Arbeitszimmer ohne Kamin mit Arbeitsplatz, weißer Wandfarbe, Korkboden, Einbau-Schreibtisch, braunem Boden, Holzdielendecke und Holzdielenwänden in Tokio
Kleines Modernes Arbeitszimmer ohne Kamin mit Arbeitsplatz, weißer Wandfarbe, Korkboden, Einbau-Schreibtisch, braunem Boden, Holzdielendecke und Holzdielenwänden in Tokio
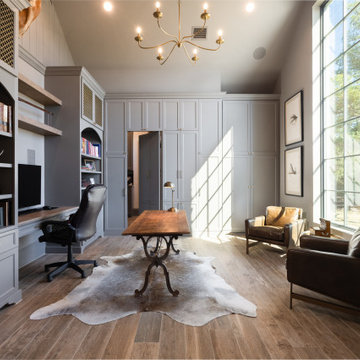
Großes Stilmix Arbeitszimmer mit Arbeitsplatz, grauer Wandfarbe, braunem Holzboden, Einbau-Schreibtisch, braunem Boden, gewölbter Decke und Holzdielenwänden in Houston
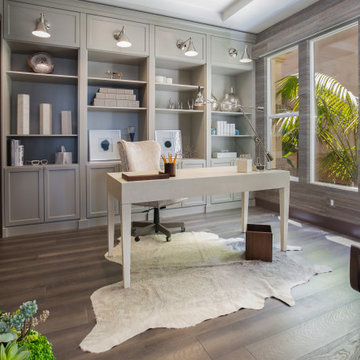
This is one of Azizi Architects collaborative work with the SKD Studios at Newport Coast, Newport Beach, CA, USA. A warm appreciation to SKD Studios for sharing these photos.
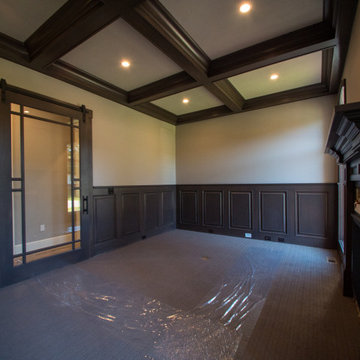
Custom barn door and wood paneling in this sophisticated home office. Complete with gas fireplace!
Klassisches Arbeitszimmer mit Arbeitsplatz, Teppichboden, Kamin, Kaminumrandung aus Holz, freigelegten Dachbalken und Wandpaneelen in Sonstige
Klassisches Arbeitszimmer mit Arbeitsplatz, Teppichboden, Kamin, Kaminumrandung aus Holz, freigelegten Dachbalken und Wandpaneelen in Sonstige
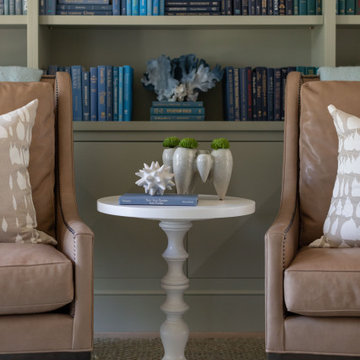
Großes Maritimes Lesezimmer mit beiger Wandfarbe, hellem Holzboden, braunem Boden, Kassettendecke und Tapetenwänden in Sonstige
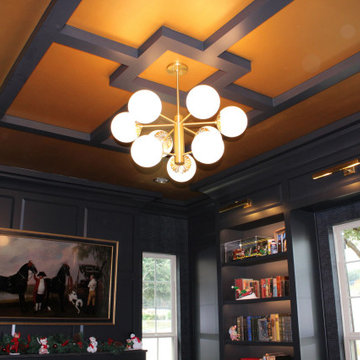
Coffered ceilings
Mittelgroßes Uriges Lesezimmer mit schwarzer Wandfarbe, dunklem Holzboden, Gaskamin, verputzter Kaminumrandung, Einbau-Schreibtisch, braunem Boden, Kassettendecke und vertäfelten Wänden in Austin
Mittelgroßes Uriges Lesezimmer mit schwarzer Wandfarbe, dunklem Holzboden, Gaskamin, verputzter Kaminumrandung, Einbau-Schreibtisch, braunem Boden, Kassettendecke und vertäfelten Wänden in Austin
Gehobene Arbeitszimmer mit Deckengestaltungen Ideen und Design
5