Gehobene Badezimmer mit Betonboden Ideen und Design
Suche verfeinern:
Budget
Sortieren nach:Heute beliebt
61 – 80 von 2.569 Fotos
1 von 3

Großes Modernes Badezimmer En Suite mit flächenbündigen Schrankfronten, braunen Schränken, Eckdusche, Bidet, rosa Fliesen, Glasfliesen, weißer Wandfarbe, Betonboden, Unterbauwaschbecken, Quarzwerkstein-Waschtisch, blauem Boden, Falttür-Duschabtrennung, weißer Waschtischplatte, Wandnische, Einzelwaschbecken und schwebendem Waschtisch in Chicago

The goal was to open up this bathroom, update it, bring it to life! 123 Remodeling went for modern, but zen; rough, yet warm. We mixed ideas of modern finishes like the concrete floor with the warm wood tone and textures on the wall that emulates bamboo to balance each other. The matte black finishes were appropriate final touches to capture the urban location of this master bathroom located in Chicago’s West Loop.
https://123remodeling.com - Chicago Kitchen & Bath Remodeler
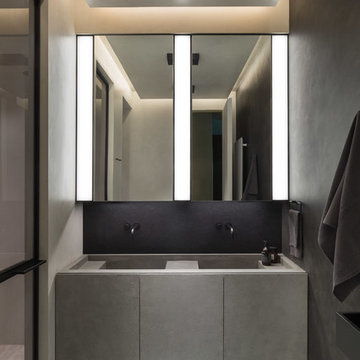
Architects Krauze Alexander, Krauze Anna
Mittelgroßes Modernes Badezimmer En Suite mit flächenbündigen Schrankfronten, grauen Schränken, Nasszelle, Wandtoilette, Marmorfliesen, schwarzer Wandfarbe, Betonboden, integriertem Waschbecken, Beton-Waschbecken/Waschtisch, blauem Boden, Falttür-Duschabtrennung und grauer Waschtischplatte in Moskau
Mittelgroßes Modernes Badezimmer En Suite mit flächenbündigen Schrankfronten, grauen Schränken, Nasszelle, Wandtoilette, Marmorfliesen, schwarzer Wandfarbe, Betonboden, integriertem Waschbecken, Beton-Waschbecken/Waschtisch, blauem Boden, Falttür-Duschabtrennung und grauer Waschtischplatte in Moskau
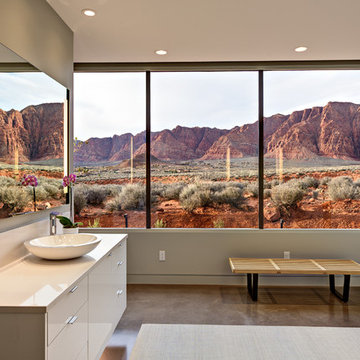
Mittelgroßes Modernes Badezimmer En Suite mit flächenbündigen Schrankfronten, weißen Schränken, Betonboden, Aufsatzwaschbecken, Duschbadewanne, beigen Fliesen, Porzellanfliesen, beiger Wandfarbe, Quarzwerkstein-Waschtisch, grauem Boden und Falttür-Duschabtrennung in Salt Lake City
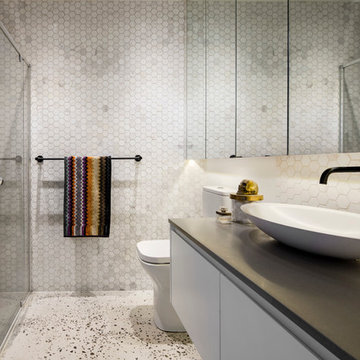
Tim Shaw - Impress Photography
Mittelgroßes Modernes Badezimmer mit weißen Schränken, Mosaikfliesen, weißer Wandfarbe, Betonboden und Marmor-Waschbecken/Waschtisch in Melbourne
Mittelgroßes Modernes Badezimmer mit weißen Schränken, Mosaikfliesen, weißer Wandfarbe, Betonboden und Marmor-Waschbecken/Waschtisch in Melbourne
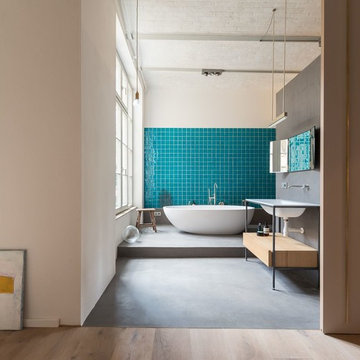
Umbau eines Lofts in Berlin, Das Badezimmer ist durch eine Schiebetür vom Raum getrennt. Fotos Stefan Wolf Lucks
Mittelgroßes Modernes Duschbad mit freistehender Badewanne, bodengleicher Dusche, blauen Fliesen, Keramikfliesen, grauer Wandfarbe, Betonboden und Waschtischkonsole in Berlin
Mittelgroßes Modernes Duschbad mit freistehender Badewanne, bodengleicher Dusche, blauen Fliesen, Keramikfliesen, grauer Wandfarbe, Betonboden und Waschtischkonsole in Berlin
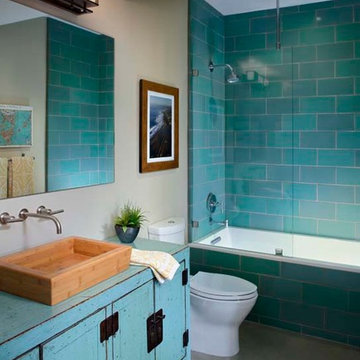
Sustainability meets modern in this bathroom that highlights Fireclay Tile, a perfect compliment to the antique dresser-turned-vanity with a bamboo sink.
Photographer: Chipper Hatter

double sink in Master Bath
Großes Industrial Badezimmer En Suite mit flächenbündigen Schrankfronten, grauen Schränken, Nasszelle, grauen Fliesen, Porzellanfliesen, grauer Wandfarbe, Betonboden, Aufsatzwaschbecken, Granit-Waschbecken/Waschtisch, grauem Boden, offener Dusche, schwarzer Waschtischplatte, Doppelwaschbecken, eingebautem Waschtisch, freigelegten Dachbalken und Ziegelwänden in Kansas City
Großes Industrial Badezimmer En Suite mit flächenbündigen Schrankfronten, grauen Schränken, Nasszelle, grauen Fliesen, Porzellanfliesen, grauer Wandfarbe, Betonboden, Aufsatzwaschbecken, Granit-Waschbecken/Waschtisch, grauem Boden, offener Dusche, schwarzer Waschtischplatte, Doppelwaschbecken, eingebautem Waschtisch, freigelegten Dachbalken und Ziegelwänden in Kansas City

Who needs paint when you can tile the walls?
Geräumiges Modernes Badezimmer En Suite mit freistehender Badewanne, grauen Fliesen, Porzellanfliesen, offenen Schränken, hellbraunen Holzschränken, Doppeldusche, Toilette mit Aufsatzspülkasten, grauer Wandfarbe, Betonboden, Aufsatzwaschbecken, Waschtisch aus Holz, grauem Boden, offener Dusche und brauner Waschtischplatte in Vancouver
Geräumiges Modernes Badezimmer En Suite mit freistehender Badewanne, grauen Fliesen, Porzellanfliesen, offenen Schränken, hellbraunen Holzschränken, Doppeldusche, Toilette mit Aufsatzspülkasten, grauer Wandfarbe, Betonboden, Aufsatzwaschbecken, Waschtisch aus Holz, grauem Boden, offener Dusche und brauner Waschtischplatte in Vancouver

Clean modern lines in the kids bathroom.
Kleines Modernes Kinderbad mit verzierten Schränken, schwarzen Schränken, offener Dusche, Toilette mit Aufsatzspülkasten, schwarz-weißen Fliesen, Keramikfliesen, weißer Wandfarbe, Betonboden, Aufsatzwaschbecken, Mineralwerkstoff-Waschtisch, schwarzem Boden, offener Dusche, weißer Waschtischplatte, Wandnische, Einzelwaschbecken und schwebendem Waschtisch in Sonstige
Kleines Modernes Kinderbad mit verzierten Schränken, schwarzen Schränken, offener Dusche, Toilette mit Aufsatzspülkasten, schwarz-weißen Fliesen, Keramikfliesen, weißer Wandfarbe, Betonboden, Aufsatzwaschbecken, Mineralwerkstoff-Waschtisch, schwarzem Boden, offener Dusche, weißer Waschtischplatte, Wandnische, Einzelwaschbecken und schwebendem Waschtisch in Sonstige

Jean Bai/Konstrukt Photo
Kleines Modernes Badezimmer En Suite mit flächenbündigen Schrankfronten, hellbraunen Holzschränken, Doppeldusche, Wandtoilette, schwarzen Fliesen, Keramikfliesen, schwarzer Wandfarbe, Betonboden, Sockelwaschbecken, grauem Boden und offener Dusche in San Francisco
Kleines Modernes Badezimmer En Suite mit flächenbündigen Schrankfronten, hellbraunen Holzschränken, Doppeldusche, Wandtoilette, schwarzen Fliesen, Keramikfliesen, schwarzer Wandfarbe, Betonboden, Sockelwaschbecken, grauem Boden und offener Dusche in San Francisco
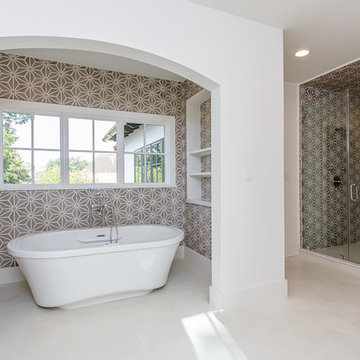
Mittelgroßes Modernes Badezimmer En Suite mit Schrankfronten im Shaker-Stil, weißen Schränken, freistehender Badewanne, Eckdusche, Wandtoilette mit Spülkasten, grauen Fliesen, Zementfliesen, weißer Wandfarbe, Betonboden, Unterbauwaschbecken und Mineralwerkstoff-Waschtisch in Houston

This close-up captures the sculptural beauty of a modern bathroom's details, where the monochrome palette speaks volumes in its simplicity. The sleek black taps emerges from the microcement wall with a bold presence, casting a graceful arc over the pristine white vessel sink. The interplay of shadow and light dances on the white countertop, highlighting the sink's clean lines and the tap's matte finish. The textured backdrop of the microcement wall adds depth and a tactile dimension, creating a canvas that emphasizes the fixtures' contemporary design. This image is a celebration of modern minimalism, where the elegance of each element is amplified by the serene and sophisticated environment it inhabits.

Our Armadale residence was a converted warehouse style home for a young adventurous family with a love of colour, travel, fashion and fun. With a brief of “artsy”, “cosmopolitan” and “colourful”, we created a bright modern home as the backdrop for our Client’s unique style and personality to shine. Incorporating kitchen, family bathroom, kids bathroom, master ensuite, powder-room, study, and other details throughout the home such as flooring and paint colours.
With furniture, wall-paper and styling by Simone Haag.
Construction: Hebden Kitchens and Bathrooms
Cabinetry: Precision Cabinets
Furniture / Styling: Simone Haag
Photography: Dylan James Photography

A contemporary penthouse apartment in St John's Wood in a converted church. Right next to the famous Beatles crossing next to the Abbey Road.
Concrete clad bathrooms with a fully lit ceiling made of plexiglass panels. The walls and flooring is made of real concrete panels, which give a very cool effect. While underfloor heating keeps these spaces warm, the panels themselves seem to emanate a cooling feeling. Both the ventilation and lighting is hidden above, and the ceiling also allows us to integrate the overhead shower.
Integrated washing machine within a beautifully detailed walnut joinery.

New modern primary bathroom that uses waterproof plaster for the whole space. The bathtub is custom and made of the same waterproof plaster. Wall mounted faucets. Separate showers.
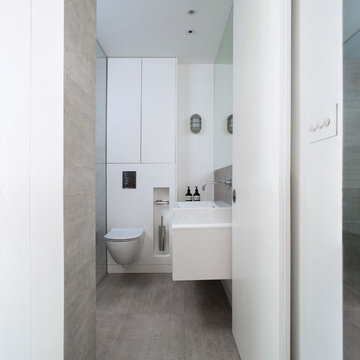
The proposal for the renovation of a small apartment on the third floor of a 1990s block in the hearth of Fitzrovia sets out to wipe out the original layout and update its configuration to suit the requirements of the new owner. The challenge was to incorporate an ambitious brief within the limited space of 48 sqm.
A narrow entrance corridor is sandwiched between integrated storage and a pod that houses Utility functions on one side and the Kitchen on the side opposite and leads to a large open space Living Area that can be separated by means of full height pivoting doors. This is the starting point of an imaginary interior circulation route that guides one to the terrace via the sleeping quarter and which is distributed with singularities that enrich the quality of the journey through the small apartment. Alternating the qualities of each space further augments the degree of variation within such a limited space.
The materials have been selected to complement each other and to create a homogenous living environment where grey concrete tiles are juxtaposed to spray lacquered vertical surfaces and the walnut kitchen counter adds and earthy touch and is contrasted with a painted splashback.
In addition, the services of the apartment have been upgraded and the space has been fully insulated to improve its thermal and sound performance.
Photography by Gianluca Maver
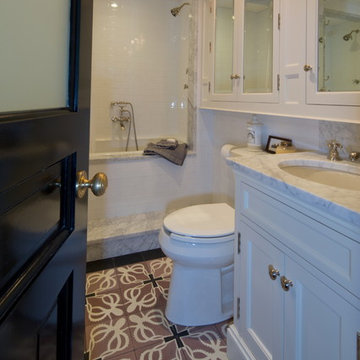
There were many constraints with this small bath, both plumbing and spatial. We could not expand it, and there was no storage. We built in large medicine cabinets mirrored both walls, and used a frosted glass panel in the door to give the room a feeling of more space.
Ken Hild Photographer

Großes Rustikales Badezimmer En Suite mit Schrankfronten mit vertiefter Füllung, dunklen Holzschränken, Duschnische, brauner Wandfarbe, Betonboden, Unterbauwaschbecken, Marmor-Waschbecken/Waschtisch, grauem Boden und Duschvorhang-Duschabtrennung in Austin
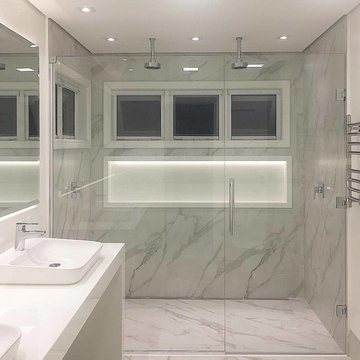
Mittelgroßes Modernes Badezimmer mit flächenbündigen Schrankfronten, weißen Schränken, bodengleicher Dusche, Wandtoilette mit Spülkasten, weißer Wandfarbe, Betonboden, Aufsatzwaschbecken, Quarzwerkstein-Waschtisch, grauem Boden, Falttür-Duschabtrennung, Doppelwaschbecken und eingebautem Waschtisch in San Francisco
Gehobene Badezimmer mit Betonboden Ideen und Design
4