Gehobene Badezimmer mit brauner Wandfarbe Ideen und Design
Suche verfeinern:
Budget
Sortieren nach:Heute beliebt
1 – 20 von 3.399 Fotos
1 von 3

This image presents a tranquil corner of a wet room where the sophistication of brown microcement meets the clarity of glass and the boldness of black accents. The continuous microcement surface envelops the space, creating a seamless cocoon that exudes contemporary charm and ease of maintenance. The clear glass shower divider allows the beauty of the microcement to remain uninterrupted, while the overhead shower fixture promises a rain-like experience that speaks to the ultimate in bathroom luxury. A modern, black heated towel rail adds a touch of chic functionality, standing out against the muted tones of the walls and floor. This space is a testament to the beauty of simplicity, where every element serves a purpose, and style is expressed through texture, tone, and the pure pleasure of design finesse.

New Master Bath Remodel in Naperville that features a large soaking tub, giant walk-in shower and double sink vanity with custom cabinets.
Geräumiges Modernes Badezimmer En Suite mit braunen Schränken, Eckbadewanne, Doppeldusche, brauner Wandfarbe, Porzellan-Bodenfliesen, Unterbauwaschbecken, Marmor-Waschbecken/Waschtisch, beigem Boden, Falttür-Duschabtrennung, beiger Waschtischplatte, WC-Raum, Doppelwaschbecken, eingebautem Waschtisch und gewölbter Decke in Chicago
Geräumiges Modernes Badezimmer En Suite mit braunen Schränken, Eckbadewanne, Doppeldusche, brauner Wandfarbe, Porzellan-Bodenfliesen, Unterbauwaschbecken, Marmor-Waschbecken/Waschtisch, beigem Boden, Falttür-Duschabtrennung, beiger Waschtischplatte, WC-Raum, Doppelwaschbecken, eingebautem Waschtisch und gewölbter Decke in Chicago
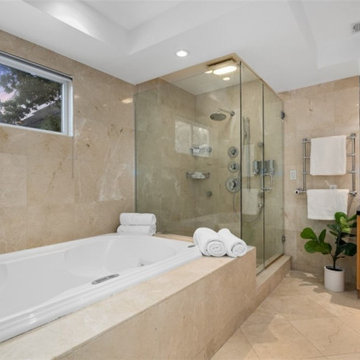
Studio City, CA - Whole Home Remodel - Bathroom area
Installation of tile; Shower, bathtub cradle, walls and flooring.
Installation of shower enclosure, faucets and shower sprayers, vanity, lighting and all other plumbing and electrical requirements per the projects needs.

Modernes Badezimmer En Suite mit flächenbündigen Schrankfronten, hellbraunen Holzschränken, schwarzen Fliesen, brauner Wandfarbe, Aufsatzwaschbecken, grauem Boden und weißer Waschtischplatte in Washington, D.C.
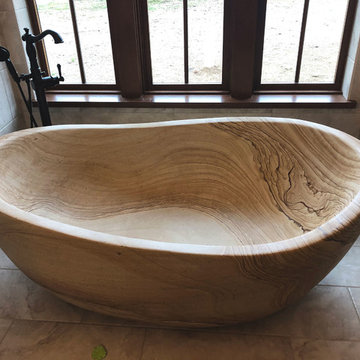
Sandstone bathtub luxury design with river grains.
Material: brown sandstone with wavy patterns
Surface: Matt / Honed.
Length: 68" ;
Width: 44";
Height: 26"
Drain cut out (custom)
Dimensions custom available
Hand carved from one-piece solid stone block- Grade A
To quality for luxury design project, natural stone bathtub with unique patterns

Modern Bathroom
Kleines Modernes Duschbad mit hellen Holzschränken, Duschnische, Toilette mit Aufsatzspülkasten, braunen Fliesen, Keramikfliesen, brauner Wandfarbe, Mosaik-Bodenfliesen, Einbauwaschbecken, Quarzit-Waschtisch, braunem Boden, Schiebetür-Duschabtrennung und weißer Waschtischplatte in Los Angeles
Kleines Modernes Duschbad mit hellen Holzschränken, Duschnische, Toilette mit Aufsatzspülkasten, braunen Fliesen, Keramikfliesen, brauner Wandfarbe, Mosaik-Bodenfliesen, Einbauwaschbecken, Quarzit-Waschtisch, braunem Boden, Schiebetür-Duschabtrennung und weißer Waschtischplatte in Los Angeles

Eola Parade of Homes
Mittelgroßes Modernes Badezimmer En Suite mit blauen Schränken, Unterbauwaschbecken, Falttür-Duschabtrennung, Schrankfronten mit vertiefter Füllung, bodengleicher Dusche, Toilette mit Aufsatzspülkasten, braunen Fliesen, Marmorfliesen, brauner Wandfarbe, Marmor-Waschbecken/Waschtisch, Kalkstein und beigem Boden in Orlando
Mittelgroßes Modernes Badezimmer En Suite mit blauen Schränken, Unterbauwaschbecken, Falttür-Duschabtrennung, Schrankfronten mit vertiefter Füllung, bodengleicher Dusche, Toilette mit Aufsatzspülkasten, braunen Fliesen, Marmorfliesen, brauner Wandfarbe, Marmor-Waschbecken/Waschtisch, Kalkstein und beigem Boden in Orlando

Photos by Debbie Waldner, Home designed and built by Ron Waldner Signature Homes
Kleines Rustikales Badezimmer En Suite mit Schrankfronten im Shaker-Stil, hellbraunen Holzschränken, offener Dusche, farbigen Fliesen, Porzellanfliesen, brauner Wandfarbe, Porzellan-Bodenfliesen, Beton-Waschbecken/Waschtisch und grauem Boden in Sonstige
Kleines Rustikales Badezimmer En Suite mit Schrankfronten im Shaker-Stil, hellbraunen Holzschränken, offener Dusche, farbigen Fliesen, Porzellanfliesen, brauner Wandfarbe, Porzellan-Bodenfliesen, Beton-Waschbecken/Waschtisch und grauem Boden in Sonstige
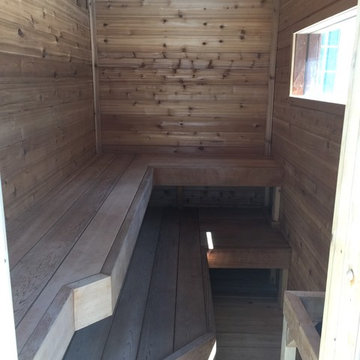
Outdoor Sauna
Mittelgroße Klassische Sauna mit brauner Wandfarbe, hellem Holzboden und beigem Boden in Toronto
Mittelgroße Klassische Sauna mit brauner Wandfarbe, hellem Holzboden und beigem Boden in Toronto
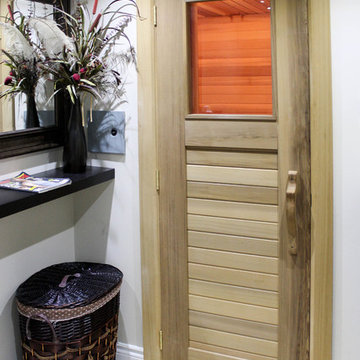
A client of ours wanted a sauna built in the bathroom in their basement. It's a nice addition to any luxury home.
Kleine Klassische Sauna mit brauner Wandfarbe in Toronto
Kleine Klassische Sauna mit brauner Wandfarbe in Toronto

Großes Modernes Badezimmer En Suite mit bodengleicher Dusche, blauen Fliesen, Mosaikfliesen, brauner Wandfarbe, Betonboden, grauem Boden, Falttür-Duschabtrennung und Duschbank in New York

Level Two: One of two powder rooms in the home, this connects to both the ski room and the family room.
Photograph © Darren Edwards, San Diego
Kleines Modernes Duschbad mit Eckdusche, flächenbündigen Schrankfronten, weißen Fliesen, beigen Schränken, Toilette mit Aufsatzspülkasten, Porzellanfliesen, brauner Wandfarbe, Kalkstein, Unterbauwaschbecken, Quarzwerkstein-Waschtisch, braunem Boden, Falttür-Duschabtrennung und grauer Waschtischplatte in Atlanta
Kleines Modernes Duschbad mit Eckdusche, flächenbündigen Schrankfronten, weißen Fliesen, beigen Schränken, Toilette mit Aufsatzspülkasten, Porzellanfliesen, brauner Wandfarbe, Kalkstein, Unterbauwaschbecken, Quarzwerkstein-Waschtisch, braunem Boden, Falttür-Duschabtrennung und grauer Waschtischplatte in Atlanta

Co-Designed by Dawn Ryan, AKBD as a representative of Creative Kitchen & Bath
Photography by Northlight Photography
Großes Modernes Badezimmer En Suite mit Aufsatzwaschbecken, flächenbündigen Schrankfronten, braunen Schränken, Quarzwerkstein-Waschtisch, Einbaubadewanne, beigen Fliesen, Porzellanfliesen, brauner Wandfarbe, Porzellan-Bodenfliesen und brauner Waschtischplatte in Seattle
Großes Modernes Badezimmer En Suite mit Aufsatzwaschbecken, flächenbündigen Schrankfronten, braunen Schränken, Quarzwerkstein-Waschtisch, Einbaubadewanne, beigen Fliesen, Porzellanfliesen, brauner Wandfarbe, Porzellan-Bodenfliesen und brauner Waschtischplatte in Seattle

Step into our spa-inspired remodeled guest bathroom—a masculine oasis designed as part of a two-bathroom remodel in Uptown.
This renovated guest bathroom is a haven where modern comfort seamlessly combines with serene charm, creating the ambiance of a masculine retreat spa, just as the client envisioned. This bronze-tastic bathroom renovation serves as a tranquil hideaway that subtly whispers, 'I'm a posh spa in disguise.'
The tub cozies up with the lavish Lexington Ceramic Tile in Cognac from Spain, evoking feelings of zen with its wood effect. Complementing this, the Cobblestone Polished Noir Mosaic Niche Tile in Black enhances the overall sense of tranquility in the bath, while the Metal Bronze Mini 3D Cubes Tile on the sink wall serves as a visual delight.
Together, these elements harmoniously create the essence of a masculine retreat spa, where every detail contributes to a stylish and relaxing experience.
------------
Project designed by Chi Renovation & Design, a renowned renovation firm based in Skokie. We specialize in general contracting, kitchen and bath remodeling, and design & build services. We cater to the entire Chicago area and its surrounding suburbs, with emphasis on the North Side and North Shore regions. You'll find our work from the Loop through Lincoln Park, Skokie, Evanston, Wilmette, and all the way up to Lake Forest.
For more info about Chi Renovation & Design, click here: https://www.chirenovation.com/

Like we said, you'll never be cold in this bathroom, once you hit the custom shower you'll have dual sprayers to keep everything steamy.
Mittelgroßes Rustikales Duschbad mit Schrankfronten mit vertiefter Füllung, dunklen Holzschränken, Duschnische, Wandtoilette mit Spülkasten, braunen Fliesen, Keramikfliesen, brauner Wandfarbe, Keramikboden, Aufsatzwaschbecken, braunem Boden und offener Dusche in Sonstige
Mittelgroßes Rustikales Duschbad mit Schrankfronten mit vertiefter Füllung, dunklen Holzschränken, Duschnische, Wandtoilette mit Spülkasten, braunen Fliesen, Keramikfliesen, brauner Wandfarbe, Keramikboden, Aufsatzwaschbecken, braunem Boden und offener Dusche in Sonstige
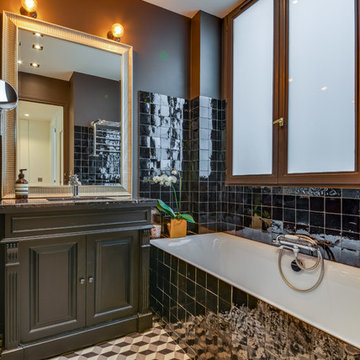
Meero
Mittelgroßes Modernes Badezimmer En Suite mit Lamellenschränken, grauen Schränken, Unterbauwanne, schwarzen Fliesen, brauner Wandfarbe, Zementfliesen für Boden, Unterbauwaschbecken und buntem Boden in Paris
Mittelgroßes Modernes Badezimmer En Suite mit Lamellenschränken, grauen Schränken, Unterbauwanne, schwarzen Fliesen, brauner Wandfarbe, Zementfliesen für Boden, Unterbauwaschbecken und buntem Boden in Paris
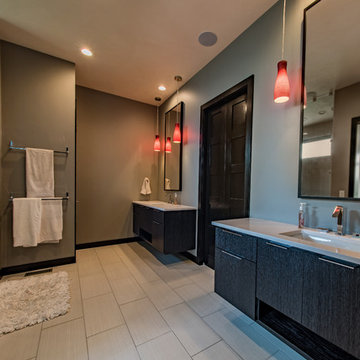
Großes Modernes Badezimmer En Suite mit flächenbündigen Schrankfronten, dunklen Holzschränken, Eckdusche, Toilette mit Aufsatzspülkasten, braunen Fliesen, Keramikfliesen, brauner Wandfarbe, Keramikboden, Unterbauwaschbecken, Quarzwerkstein-Waschtisch, beigem Boden und Falttür-Duschabtrennung in Sonstige

Master bath remodel with porcelain wood tiles and Waterworks fixtures. Photography by Manolo Langis
Located steps away from the beach, the client engaged us to transform a blank industrial loft space to a warm inviting space that pays respect to its industrial heritage. We use anchored large open space with a sixteen foot conversation island that was constructed out of reclaimed logs and plumbing pipes. The island itself is divided up into areas for eating, drinking, and reading. Bringing this theme into the bedroom, the bed was constructed out of 12x12 reclaimed logs anchored by two bent steel plates for side tables.

Große Rustikale Sauna mit Nasszelle, brauner Wandfarbe, Schieferboden, buntem Boden, offener Dusche, dunklen Holzschränken, Löwenfuß-Badewanne, Unterbauwaschbecken und Steinwänden in Sonstige
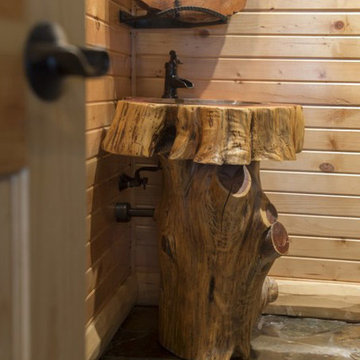
For more info on this home such as prices, floor plan, go to www.goldeneagleloghomes.com
Großes Uriges Duschbad mit hellbraunen Holzschränken, brauner Wandfarbe, Schieferboden, Einbauwaschbecken, Waschtisch aus Holz, braunem Boden und brauner Waschtischplatte in Sonstige
Großes Uriges Duschbad mit hellbraunen Holzschränken, brauner Wandfarbe, Schieferboden, Einbauwaschbecken, Waschtisch aus Holz, braunem Boden und brauner Waschtischplatte in Sonstige
Gehobene Badezimmer mit brauner Wandfarbe Ideen und Design
1