Gehobene Badezimmer mit Einbaubadewanne Ideen und Design
Suche verfeinern:
Budget
Sortieren nach:Heute beliebt
121 – 140 von 23.747 Fotos
1 von 3
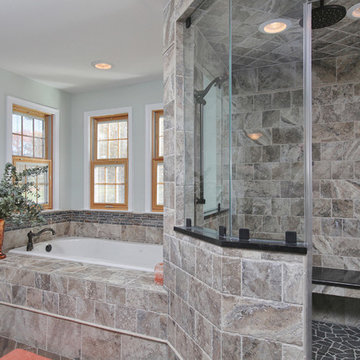
Cipriani Remodeling Solutions
Großes Klassisches Badezimmer En Suite mit Schrankfronten im Shaker-Stil, schwarzen Schränken, Einbaubadewanne, Duschnische, Steinfliesen, Keramikboden, Unterbauwaschbecken und Mineralwerkstoff-Waschtisch in Philadelphia
Großes Klassisches Badezimmer En Suite mit Schrankfronten im Shaker-Stil, schwarzen Schränken, Einbaubadewanne, Duschnische, Steinfliesen, Keramikboden, Unterbauwaschbecken und Mineralwerkstoff-Waschtisch in Philadelphia

BESPOKE
Mittelgroßes Modernes Badezimmer En Suite mit weißer Wandfarbe, flächenbündigen Schrankfronten, weißen Schränken, Einbaubadewanne, bodengleicher Dusche, Wandtoilette, weißen Fliesen, Porzellanfliesen, Zementfliesen für Boden, Aufsatzwaschbecken, Waschtisch aus Holz, braunem Boden, offener Dusche und brauner Waschtischplatte in München
Mittelgroßes Modernes Badezimmer En Suite mit weißer Wandfarbe, flächenbündigen Schrankfronten, weißen Schränken, Einbaubadewanne, bodengleicher Dusche, Wandtoilette, weißen Fliesen, Porzellanfliesen, Zementfliesen für Boden, Aufsatzwaschbecken, Waschtisch aus Holz, braunem Boden, offener Dusche und brauner Waschtischplatte in München

This Master Bathroom had a lot of angles and dated materials and lacked storage. The drawers under the vanity allow for maximum storage, the clean lines are a welcome change and the steam shower is large enough for two.
Photos by Matt Kocourek
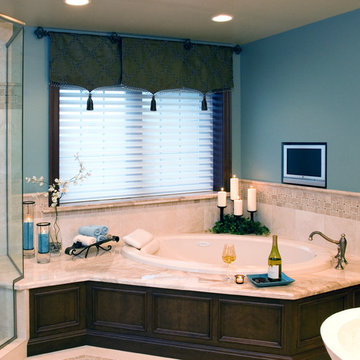
A cramped and compartmentalized master bath was turned into a lavish spa bath retreat in this Northwest Suburban home. Removing a tight walk in closet and opening up the master bath to the adjacent no longer needed children’s bedroom allowed for the new master closet to flow effortlessly out of the now expansive master bath.
A corner angled shower allows ample space for showering with a convenient bench seat that extends directly into the whirlpool tub deck. Herringbone tumbled marble tile underfoot creates a beautiful pattern that is repeated in the heated bathroom floor.
The toilet becomes unobtrusive as it hides behind a half wall behind the door to the master bedroom, and a slight niche takes its place to hold a decorative accent.
The sink wall becomes a work of art with a furniture-looking vanity graced with a functional decorative inset center cabinet and two striking marble vessel bowls with wall mounted faucets and decorative light fixtures. A delicate water fall edge on the marble counter top completes the artistic detailing.
A new doorway between rooms opens up the master bath to a new His and Hers walk-in closet, complete with an island, a makeup table, a full length mirror and even a window seat.

Kid's Bathroom: Shower Area
Mittelgroßes Modernes Kinderbad mit Duschbadewanne, weißen Fliesen, Metrofliesen, weißer Wandfarbe, Mosaik-Bodenfliesen, Einbaubadewanne, flächenbündigen Schrankfronten, Unterbauwaschbecken, Mineralwerkstoff-Waschtisch, weißem Boden, Duschvorhang-Duschabtrennung und weißer Waschtischplatte in Toronto
Mittelgroßes Modernes Kinderbad mit Duschbadewanne, weißen Fliesen, Metrofliesen, weißer Wandfarbe, Mosaik-Bodenfliesen, Einbaubadewanne, flächenbündigen Schrankfronten, Unterbauwaschbecken, Mineralwerkstoff-Waschtisch, weißem Boden, Duschvorhang-Duschabtrennung und weißer Waschtischplatte in Toronto

Warm wood tones, honed limestone, and dark bronze finishes create a tranquil area to get ready for the day. The cabinet door style is a nod to the craftsman architecture of the home.
Design by Rejoy Interiors, Inc.
Photographed by Barbara White Photography

Gorgeous custom white oak makeup and double vanity with porcelain stone countertops, two Allen sconces from Visual Comfort & Co. (formerly Circa Lighting). Muted tones compliment a maple stool. Backsplash tile from Ann Sacks, Tall, sliver frame mirror from Larson-Juhl ties everything together, including the Rock Crystal porcelain floor tile from Bedrosians.

NURSERY BATHROOM WAS REMODELED WITH A GORGEOUS VANITY + WALLPAPER + NEW TUB AND TILE SURROUND.
Kleines Maritimes Kinderbad mit beigen Schränken, Einbaubadewanne, Duschbadewanne, Einbauwaschbecken, Marmor-Waschbecken/Waschtisch, Duschvorhang-Duschabtrennung, Einzelwaschbecken, freistehendem Waschtisch und Tapetenwänden in Phoenix
Kleines Maritimes Kinderbad mit beigen Schränken, Einbaubadewanne, Duschbadewanne, Einbauwaschbecken, Marmor-Waschbecken/Waschtisch, Duschvorhang-Duschabtrennung, Einzelwaschbecken, freistehendem Waschtisch und Tapetenwänden in Phoenix

Mittelgroßes Modernes Kinderbad mit flächenbündigen Schrankfronten, beigen Schränken, Einbaubadewanne, offener Dusche, Wandtoilette, Keramikfliesen, Keramikboden, Waschtischkonsole, Mineralwerkstoff-Waschtisch, braunem Boden, offener Dusche, weißer Waschtischplatte, Einzelwaschbecken und schwebendem Waschtisch in Dublin

This fireplace adds a touch of class, and a great way to start these cooler PNW days. The MTI soaking/jetted tub is the ultimate way to wind down, and is designed with a view of the fireplace. Textural Japanese tile surrounds the fireplace, with a floating walnut mantle. If you would rather have a view of the backyard, that is fine, too - either way, it is a winner!

The espresso cabinetry paired with the light granite counter top is elegant and striking. The vanity tower add function and needed storage.
Großes Maritimes Badezimmer En Suite mit profilierten Schrankfronten, dunklen Holzschränken, Einbaubadewanne, Nasszelle, Toilette mit Aufsatzspülkasten, weißen Fliesen, Marmorfliesen, weißer Wandfarbe, Porzellan-Bodenfliesen, Unterbauwaschbecken, Granit-Waschbecken/Waschtisch, weißem Boden, Falttür-Duschabtrennung, weißer Waschtischplatte, Duschbank, Doppelwaschbecken und eingebautem Waschtisch in San Diego
Großes Maritimes Badezimmer En Suite mit profilierten Schrankfronten, dunklen Holzschränken, Einbaubadewanne, Nasszelle, Toilette mit Aufsatzspülkasten, weißen Fliesen, Marmorfliesen, weißer Wandfarbe, Porzellan-Bodenfliesen, Unterbauwaschbecken, Granit-Waschbecken/Waschtisch, weißem Boden, Falttür-Duschabtrennung, weißer Waschtischplatte, Duschbank, Doppelwaschbecken und eingebautem Waschtisch in San Diego

Masterbath remodel. Utilizing the existing space this master bathroom now looks and feels larger than ever. The homeowner was amazed by the wasted space in the existing bath design.
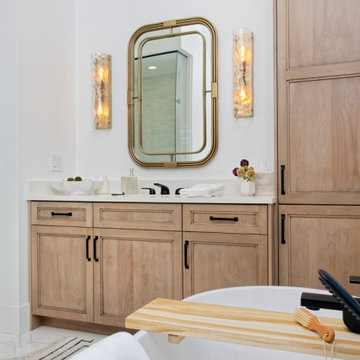
We were invited to participate in the 2019 Miami Designer Showhouse for Miami Life magazine. Our team designed the master suite including the master bedroom, bathroom, and connecting hallway. We gave both spaces a bohemian, natural, and sophisticated feel. The focal point of the master bedroom is the 6ft mirror hung on the wall next to the bed. It is a breathtaking design feature, and it makes the room feel larger. To make sure that the room feels completely bespoke, we worked with a local wood fabricator to make an accent wall out of angled wood pieces that were painted the same color as the surrounding room. This accent wall is right at the entrance to the master suite, so it sets the tone for a unique and gorgeous space. In the bathroom, we created an oasis by wrapping the entire space in tile and accenting it with bronze finishes in the mirrors and light fixtures.
---
Project designed by Miami interior designer Margarita Bravo. She serves Miami as well as surrounding areas such as Coconut Grove, Key Biscayne, Miami Beach, North Miami Beach, and Hallandale Beach.
For more about MARGARITA BRAVO, click here: https://www.margaritabravo.com/
To learn more about this project, click here:
https://www.margaritabravo.com/portfolio/denver-showhouse-2019-modern-bohemian/

Spa suite? Nah...so much better!
Words cannot really describe the incredible transformation of this sleek "decked out" master bath and closet. Ripped down to the bare framing, upgrades include: insulation, windows, skylights, dual head shower, bidet toilet, his and her closets, heated floors, jetted tub (with a view) sensor lighting, drywall, framing, laundry chute, built-ins... and more.
The ultimate compliment came from the owners themselves:
"we stayed at a very nice hotel in Florida and had a "spa suite" for a few nights. It was decked out well...and Michelle and I both agreed that we missed our bathroom at home. Something we never thought we'd say!

The task was to renovate a dated master bath without changing the original foot print. The client wanted a larger shower, more storage and the removal of a bulky jacuzzi. Sea glass hexagon tiles paired with a silver blue wall paper created a calm sea like mood.

Fitted bathroom
Mittelgroßes Modernes Badezimmer En Suite mit flächenbündigen Schrankfronten, braunen Schränken, Einbaubadewanne, bodengleicher Dusche, Wandtoilette, Marmorboden, Einbauwaschbecken, Marmor-Waschbecken/Waschtisch, Falttür-Duschabtrennung, weißer Waschtischplatte, Duschbank, Doppelwaschbecken und eingebautem Waschtisch in London
Mittelgroßes Modernes Badezimmer En Suite mit flächenbündigen Schrankfronten, braunen Schränken, Einbaubadewanne, bodengleicher Dusche, Wandtoilette, Marmorboden, Einbauwaschbecken, Marmor-Waschbecken/Waschtisch, Falttür-Duschabtrennung, weißer Waschtischplatte, Duschbank, Doppelwaschbecken und eingebautem Waschtisch in London

Original 1960's tile was salvaged and paired with mid century modern finsihings.
Kleines Maritimes Duschbad mit flächenbündigen Schrankfronten, weißen Schränken, Einbaubadewanne, offener Dusche, Wandtoilette mit Spülkasten, grünen Fliesen, Keramikfliesen, weißer Wandfarbe, Keramikboden, Waschtischkonsole, Laminat-Waschtisch, weißem Boden, Duschvorhang-Duschabtrennung, weißer Waschtischplatte, Wandnische, Einzelwaschbecken und eingebautem Waschtisch in Tampa
Kleines Maritimes Duschbad mit flächenbündigen Schrankfronten, weißen Schränken, Einbaubadewanne, offener Dusche, Wandtoilette mit Spülkasten, grünen Fliesen, Keramikfliesen, weißer Wandfarbe, Keramikboden, Waschtischkonsole, Laminat-Waschtisch, weißem Boden, Duschvorhang-Duschabtrennung, weißer Waschtischplatte, Wandnische, Einzelwaschbecken und eingebautem Waschtisch in Tampa
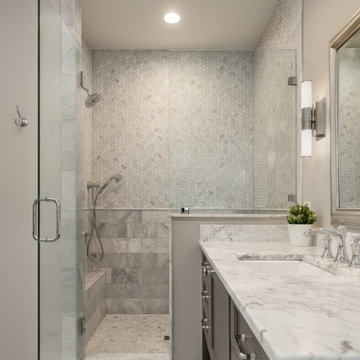
Mittelgroßes Klassisches Badezimmer En Suite mit verzierten Schränken, grauen Schränken, Einbaubadewanne, Duschnische, grauen Fliesen, Marmorfliesen, grauer Wandfarbe, Marmorboden, Unterbauwaschbecken, Marmor-Waschbecken/Waschtisch, grauem Boden, Falttür-Duschabtrennung, weißer Waschtischplatte, Doppelwaschbecken und eingebautem Waschtisch in Sonstige
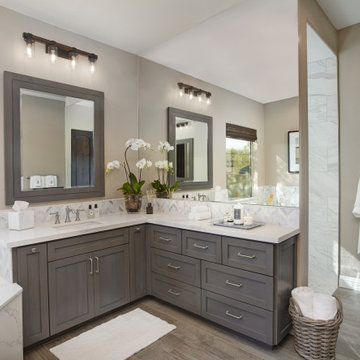
Gray Shaker style vanities with white Quartz countertops and a marble and glass chevron tile backsplash.
Großes Landhausstil Badezimmer En Suite mit Schrankfronten im Shaker-Stil, grauen Schränken, Einbaubadewanne, offener Dusche, weißen Fliesen, Porzellanfliesen, grauer Wandfarbe, Porzellan-Bodenfliesen, Unterbauwaschbecken, Quarzwerkstein-Waschtisch, grauem Boden, offener Dusche und grauer Waschtischplatte in Phoenix
Großes Landhausstil Badezimmer En Suite mit Schrankfronten im Shaker-Stil, grauen Schränken, Einbaubadewanne, offener Dusche, weißen Fliesen, Porzellanfliesen, grauer Wandfarbe, Porzellan-Bodenfliesen, Unterbauwaschbecken, Quarzwerkstein-Waschtisch, grauem Boden, offener Dusche und grauer Waschtischplatte in Phoenix

Großes Klassisches Badezimmer En Suite mit Schrankfronten mit vertiefter Füllung, weißen Schränken, Einbaubadewanne, Eckdusche, Wandtoilette mit Spülkasten, beigen Fliesen, Porzellanfliesen, brauner Wandfarbe, Porzellan-Bodenfliesen, Unterbauwaschbecken, Granit-Waschbecken/Waschtisch, grauem Boden, Falttür-Duschabtrennung und schwarzer Waschtischplatte in Sonstige
Gehobene Badezimmer mit Einbaubadewanne Ideen und Design
7