Gehobene Badezimmer mit gelben Fliesen Ideen und Design
Suche verfeinern:
Budget
Sortieren nach:Heute beliebt
21 – 40 von 572 Fotos
1 von 3
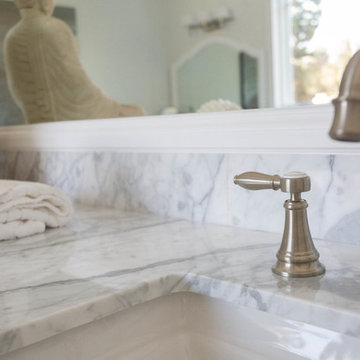
Großes Klassisches Badezimmer En Suite mit Schrankfronten im Shaker-Stil, weißen Schränken, freistehender Badewanne, Nasszelle, grauen Fliesen, gelben Fliesen, Steinplatten, weißer Wandfarbe, Schieferboden, Unterbauwaschbecken und Marmor-Waschbecken/Waschtisch in San Francisco

Master (Primary) bathroom renovation transformation! One of many transformation projects we have designed and executed for this lovely empty nesting couple.
For this space, we took a heavy, dated and uninspiring bathroom and turned it into one that is inspiring, soothing and highly functional. The general footprint of the bathroom did not change allowing the budget to stay contained and under control. The client is over the moon happy with their new bathroom.
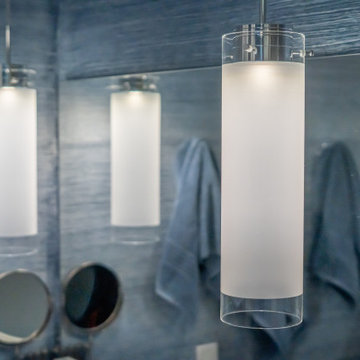
Großes Klassisches Badezimmer En Suite mit flächenbündigen Schrankfronten, weißen Schränken, Eckdusche, gelben Fliesen, blauer Wandfarbe, Quarzit-Waschtisch, braunem Boden und blauer Waschtischplatte in Kolumbus
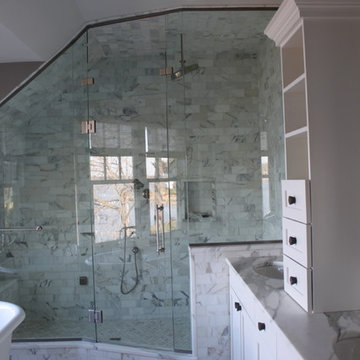
Mittelgroßes Klassisches Badezimmer En Suite mit Einbauwaschbecken, flächenbündigen Schrankfronten, weißen Schränken, Marmor-Waschbecken/Waschtisch, Löwenfuß-Badewanne, Duschnische, Toilette mit Aufsatzspülkasten, gelben Fliesen, weißer Wandfarbe und Marmorboden in New York
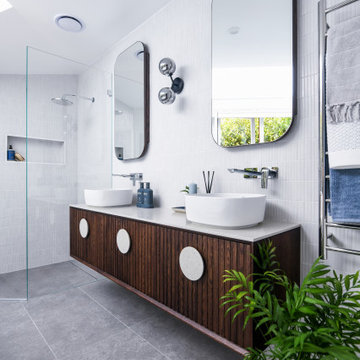
Mittelgroßes Modernes Badezimmer En Suite mit verzierten Schränken, dunklen Holzschränken, Eckbadewanne, Eckdusche, gelben Fliesen, Mosaikfliesen, gelber Wandfarbe, Porzellan-Bodenfliesen, Aufsatzwaschbecken, Mineralwerkstoff-Waschtisch, grauem Boden, Falttür-Duschabtrennung, beiger Waschtischplatte, Wandnische, Doppelwaschbecken und schwebendem Waschtisch in Sydney
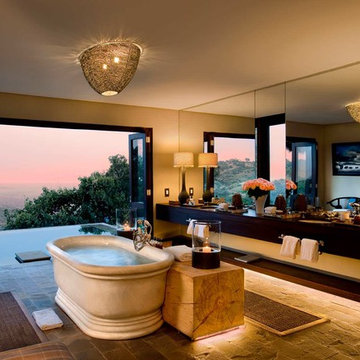
In the heart of Africa, this was an inspiring project to be part of. A stunning and luxurious new safari lodge was being built in the hills in Kenya, and the project required several significant fireplaces in the main rooms. A vital element of the design brief was that the fireplaces should reflect the wildlife that can be found around the house. Each fireplace is unique to its room, and different scenes of elephants, buffalos, lions and impala can be seen in the different fireplaces.
The Master bathroom in this house had a spectacular view across the plains and needed a luxurious bath in which to lie and look out over the vista. We made a solid roll top marble bath from which to enjoy the views.

A new ensuite created in what was the old box bedroom
Kleines Modernes Badezimmer En Suite mit weißen Schränken, offener Dusche, gelben Fliesen, Keramikfliesen, Sockelwaschbecken, schwarzem Boden, offener Dusche und Einzelwaschbecken in London
Kleines Modernes Badezimmer En Suite mit weißen Schränken, offener Dusche, gelben Fliesen, Keramikfliesen, Sockelwaschbecken, schwarzem Boden, offener Dusche und Einzelwaschbecken in London

A renovated master bathroom in this mid-century house, created a spa-like atmosphere in this small space. To maintain the clean lines, the mirror and slender shelves were recessed into an new 2x6 wall for additional storage. This enabled the wall hung toilet to be mounted in this 'double' exterior wall without protruding into the space. The horizontal lines of the custom teak vanity + recessed shelves work seamlessly with the monolithic vanity top.
Tom Holdsworth Photography

Art Deco bathroom, featuring original 1930s cream textured tiles with green accent tile line and bath (resurfaced). Vanity designed by Hindley & Co with curved Corian top and siding, handcrafted by JFJ Joinery. The matching curved mirrored medicine cabinet is designed by Hindley & Co. The project is a 1930s art deco Spanish mission-style house in Melbourne. See more from our Arch Deco Project.
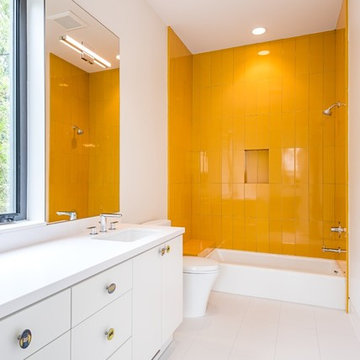
Mittelgroßes Modernes Duschbad mit flächenbündigen Schrankfronten, weißen Schränken, Badewanne in Nische, Duschbadewanne, Toilette mit Aufsatzspülkasten, gelben Fliesen, Glasfliesen, weißer Wandfarbe, Porzellan-Bodenfliesen, Unterbauwaschbecken und Mineralwerkstoff-Waschtisch in Houston
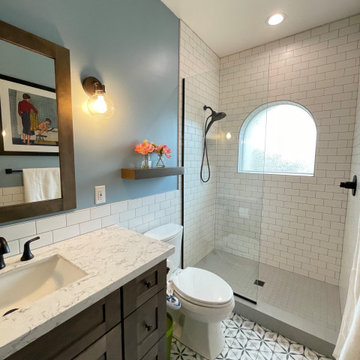
This Tempe home has gone through a major upgrade in the kids bathroom with a new custom shower, pre-made vanity, porcelain tile flooring, and all of the accessories to match.
Here are some of the items we completed for the bath remodel:
Installed a new tile shower floor with new subway tile for the shower wall; Installed rain shower and handheld shower heads; Installed a new pre-made vanity with dark brown cabinetry and a quartz countertop; Installed new and enchanting porcelain tile flooring.
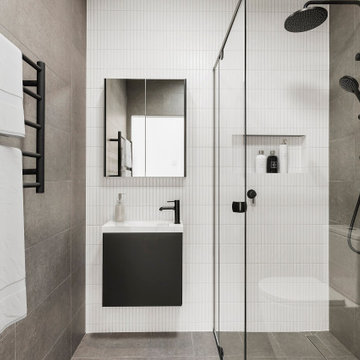
Kleines Skandinavisches Duschbad mit schwarzen Schränken, Eckdusche, Wandtoilette, gelben Fliesen, Keramikfliesen, Keramikboden, Wandnische, Einzelwaschbecken und schwebendem Waschtisch in Melbourne
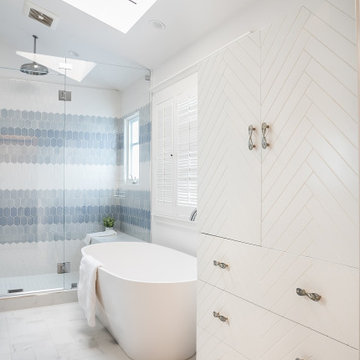
When one thing leads to another...and another...and another...
This fun family of 5 humans and one pup enlisted us to do a simple living room/dining room upgrade. Those led to updating the kitchen with some simple upgrades. (Thanks to Superior Tile and Stone) And that led to a total primary suite gut and renovation (Thanks to Verity Kitchens and Baths). When we were done, they sold their now perfect home and upgraded to the Beach Modern one a few galleries back. They might win the award for best Before/After pics in both projects! We love working with them and are happy to call them our friends.
Design by Eden LA Interiors
Photo by Kim Pritchard Photography
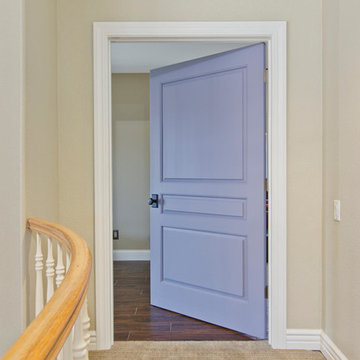
This master bathroom is located we call it the fantasy bathroom, with open design let in natural light and intriguing materials create drama. Removed a unwanted fireplace to expand the shower and now the shower is a walk in dream that has 2 fixed shower heads and a hand held for ease in cleaning.
Bathroom Designer Bonnie Bagley Catlin
Photos by Jon Upson

Classic black and white paired with an energetic dandelion color to capture the energy and spunk my kids bring to the world. What better way to add energy than some strong accents in a bold yellow?
The niche is elongated and dimensioned precisely to showcase the black and white Moroccan tile and the sides, top, and bottom of the niche are a honed black granite that really makes the pattern pop. The technique of using granite, marble, or quartz to frame a shower niche is also preferable to using tile if you want to minimize grout lines that you'll have to clean. The black onyx finish of the shower fixtures picks up the granite color as well and are offset with a white acrylic tub and vertical side wall tiles in a bright white. A shower curtain pulls aside easily so small kids could be bathed easily.
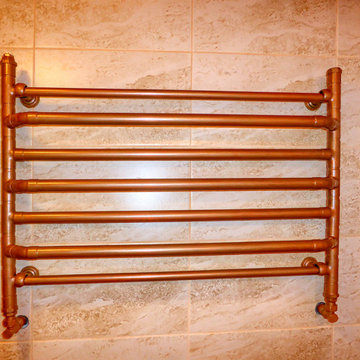
Handmade Copper Pipe Radiator
Großes Landhausstil Badezimmer mit offener Dusche, gelben Fliesen, Keramikfliesen, Sockelwaschbecken, gelbem Boden und Duschvorhang-Duschabtrennung in Sonstige
Großes Landhausstil Badezimmer mit offener Dusche, gelben Fliesen, Keramikfliesen, Sockelwaschbecken, gelbem Boden und Duschvorhang-Duschabtrennung in Sonstige
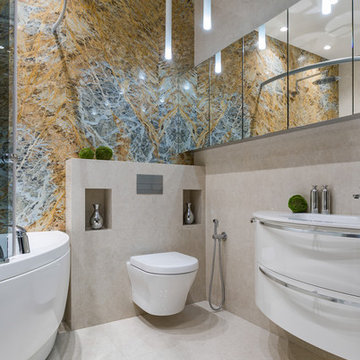
Дизайн и декор - Елена Свема
Ремонт и отделочные работы - Svema Design
Фотограф - Алексей Трофимов
Mittelgroßes Modernes Badezimmer En Suite mit flächenbündigen Schrankfronten, weißen Schränken, Eckbadewanne, Duschbadewanne, Wandtoilette, blauen Fliesen, gelben Fliesen, Marmorfliesen, Marmorboden, Marmor-Waschbecken/Waschtisch, beigem Boden, Schiebetür-Duschabtrennung und integriertem Waschbecken in Moskau
Mittelgroßes Modernes Badezimmer En Suite mit flächenbündigen Schrankfronten, weißen Schränken, Eckbadewanne, Duschbadewanne, Wandtoilette, blauen Fliesen, gelben Fliesen, Marmorfliesen, Marmorboden, Marmor-Waschbecken/Waschtisch, beigem Boden, Schiebetür-Duschabtrennung und integriertem Waschbecken in Moskau

Ben Wrigley
Kleines Modernes Badezimmer mit bodengleicher Dusche, gelben Fliesen, Keramikfliesen, weißer Wandfarbe, Zementfliesen für Boden, Wandwaschbecken, grauem Boden und offener Dusche in Canberra - Queanbeyan
Kleines Modernes Badezimmer mit bodengleicher Dusche, gelben Fliesen, Keramikfliesen, weißer Wandfarbe, Zementfliesen für Boden, Wandwaschbecken, grauem Boden und offener Dusche in Canberra - Queanbeyan
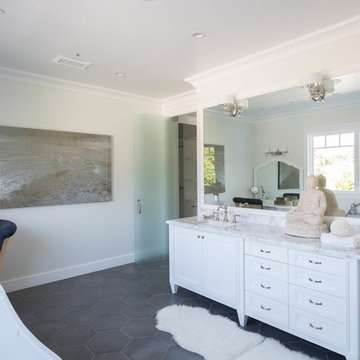
Großes Klassisches Badezimmer En Suite mit Schrankfronten im Shaker-Stil, weißen Schränken, freistehender Badewanne, Nasszelle, grauen Fliesen, gelben Fliesen, Steinplatten, weißer Wandfarbe, Schieferboden, Unterbauwaschbecken und Marmor-Waschbecken/Waschtisch in San Francisco

Mittelgroßes Modernes Badezimmer En Suite mit dunklen Holzschränken, Eckbadewanne, Eckdusche, gelben Fliesen, Mosaikfliesen, gelber Wandfarbe, Porzellan-Bodenfliesen, Aufsatzwaschbecken, Mineralwerkstoff-Waschtisch, grauem Boden, Falttür-Duschabtrennung, beiger Waschtischplatte, Wandnische, Doppelwaschbecken, schwebendem Waschtisch und flächenbündigen Schrankfronten in Sydney
Gehobene Badezimmer mit gelben Fliesen Ideen und Design
2