Gehobene Badezimmer mit Glasfronten Ideen und Design
Suche verfeinern:
Budget
Sortieren nach:Heute beliebt
1 – 20 von 1.390 Fotos
1 von 3

Kleines Modernes Duschbad mit Glasfronten, offener Dusche, Wandtoilette, grauen Fliesen, Porzellanfliesen, grauer Wandfarbe, Porzellan-Bodenfliesen, Einbauwaschbecken, gefliestem Waschtisch, grauem Boden, offener Dusche, grauer Waschtischplatte, Einzelwaschbecken und eingebautem Waschtisch in London
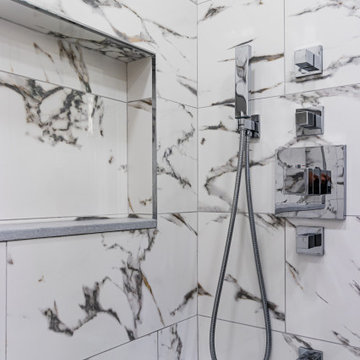
Kleines Modernes Badezimmer En Suite mit Glasfronten, Eckbadewanne, Duschbadewanne, weißen Fliesen, Steinfliesen und Falttür-Duschabtrennung in New York
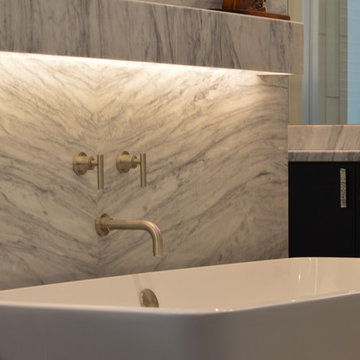
Großes Modernes Badezimmer En Suite mit freistehender Badewanne, offener Dusche, weißen Fliesen, weißer Wandfarbe, Einbauwaschbecken, Granit-Waschbecken/Waschtisch, Falttür-Duschabtrennung, Glasfronten, weißen Schränken, Marmorfliesen, hellem Holzboden und braunem Boden in Phoenix

Surfers End Master Bath
Paul S. Bartholomew Photography, Inc.
Mittelgroßes Maritimes Badezimmer En Suite mit Glasfronten, hellbraunen Holzschränken, Kalkstein-Waschbecken/Waschtisch, beigen Fliesen, Steinplatten, Einbaubadewanne, Toilette mit Aufsatzspülkasten, Aufsatzwaschbecken, weißer Wandfarbe, Travertin, Doppeldusche und beigem Boden in New York
Mittelgroßes Maritimes Badezimmer En Suite mit Glasfronten, hellbraunen Holzschränken, Kalkstein-Waschbecken/Waschtisch, beigen Fliesen, Steinplatten, Einbaubadewanne, Toilette mit Aufsatzspülkasten, Aufsatzwaschbecken, weißer Wandfarbe, Travertin, Doppeldusche und beigem Boden in New York

An award winning project to transform a two storey Victorian terrace house into a generous family home with the addition of both a side extension and loft conversion.
The side extension provides a light filled open plan kitchen/dining room under a glass roof and bi-folding doors gives level access to the south facing garden. A generous master bedroom with en-suite is housed in the converted loft. A fully glazed dormer provides the occupants with an abundance of daylight and uninterrupted views of the adjacent Wendell Park.
Winner of the third place prize in the New London Architecture 'Don't Move, Improve' Awards 2016
Photograph: Salt Productions

The guest bathroom features an open shower with a concrete tile floor. The walls are finished with smooth matte concrete. The vanity is a recycled cabinet that we had customized to fit the vessel sink. The matte black fixtures are wall mounted.
© Joe Fletcher Photography

Twin basins on custom vanity
Kleines Badezimmer En Suite mit Glasfronten, braunen Schränken, Eckdusche, Toilette mit Aufsatzspülkasten, grünen Fliesen, Keramikfliesen, grüner Wandfarbe, Keramikboden, Aufsatzwaschbecken, Granit-Waschbecken/Waschtisch, weißem Boden, Schiebetür-Duschabtrennung, schwarzer Waschtischplatte, Doppelwaschbecken und eingebautem Waschtisch in Wellington
Kleines Badezimmer En Suite mit Glasfronten, braunen Schränken, Eckdusche, Toilette mit Aufsatzspülkasten, grünen Fliesen, Keramikfliesen, grüner Wandfarbe, Keramikboden, Aufsatzwaschbecken, Granit-Waschbecken/Waschtisch, weißem Boden, Schiebetür-Duschabtrennung, schwarzer Waschtischplatte, Doppelwaschbecken und eingebautem Waschtisch in Wellington

When a large family renovated a home nestled in the foothills of the Santa Cruz mountains, all bathrooms received dazzling upgrades, but none more so than this sweet and beautiful bathroom for their nine year-old daughter who is crazy for every Disney heroine or Princess.
We laid down a floor of sparkly white Thassos marble edged with a mother of pearl mosaic. Every space can use something shiny and the mirrored vanity, gleaming chrome fixtures, and glittering crystal light fixtures bring a sense of glamour. And light lavender walls are a gorgeous contrast to a Thassos and mother of pearl floral mosaic in the shower. This is one lucky little Princess!
Photos by: Bernardo Grijalva

This guest bath use to be from the 70's with a bathtub and old oak vanity. This was a Jack and Jill bath so there use to be a door where the toilet now is and the toilet use to sit in front of the vanity under the window. We closed off the door and installed a contemporary toilet. We installed 18" travertine tiles on the floor and a contemporary Robern cabinet and medicine cabinet mirror with lots of storage and frosted glass sliding doors. The bathroom idea started when I took my client shopping and she fell in love with the pounded stainless steel vessel sink. We found a faucet that worked like a joy stick and because she is a pilot she thought that was a fun idea. The countertop is a travertine remnant I found. The bathtub was replaced with a walk in shower using a wave pattern tile for the back wall. We did a frameless glass shower enclosure with a hand held shower faucet
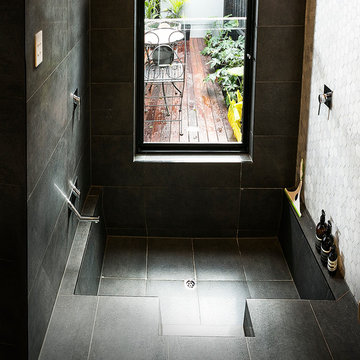
The Japanese style plunge bath features a double shower above for dual purpose.
Westgarth Homes 0433 145 611
https://www.instagram.com/steel.reveals/
Spectral Modes Photography
http://www.spectralmodes.com/

Bagno con travi a vista sbiancate
Pavimento e rivestimento in grandi lastre Laminam Calacatta Michelangelo
Rivestimento in legno di rovere con pannello a listelli realizzato su disegno.
Vasca da bagno a libera installazione di Agape Spoon XL
Mobile lavabo di Novello - your bathroom serie Quari con piano in Laminam Emperador
Rubinetteria Gessi Serie 316
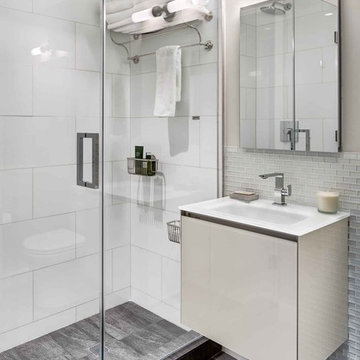
The abundance of sparkling surfaces adds a high style to the interior of this bathroom. A few elegant small lamps are used in this bathroom, the light from which is perfectly reflected by polished, mirrored and glass surfaces. This reflection makes the bathroom look bright. In addition, the white surfaces create a sense of space.
If you are looking to improve your bathroom interior design, then do it the right way by choosing one of the leading design studios in New York – Grandeur Hills Group.

В сан/узле использован крупноформатный керамогранит под дерево в сочетании с черным мрамором.
Kleines Klassisches Duschbad mit Glasfronten, schwarzen Schränken, Duschnische, Wandtoilette, braunen Fliesen, Porzellanfliesen, brauner Wandfarbe, Porzellan-Bodenfliesen, Wandwaschbecken, Glaswaschbecken/Glaswaschtisch, schwarzem Boden, Falttür-Duschabtrennung, schwarzer Waschtischplatte, WC-Raum, Einzelwaschbecken, schwebendem Waschtisch und vertäfelten Wänden in Moskau
Kleines Klassisches Duschbad mit Glasfronten, schwarzen Schränken, Duschnische, Wandtoilette, braunen Fliesen, Porzellanfliesen, brauner Wandfarbe, Porzellan-Bodenfliesen, Wandwaschbecken, Glaswaschbecken/Glaswaschtisch, schwarzem Boden, Falttür-Duschabtrennung, schwarzer Waschtischplatte, WC-Raum, Einzelwaschbecken, schwebendem Waschtisch und vertäfelten Wänden in Moskau

Start and Finish Your Day in Serenity ✨
In the hustle of city life, our homes are our sanctuaries. Particularly, the shower room - where we both begin and unwind at the end of our day. Imagine stepping into a space bathed in soft, soothing light, embracing the calmness and preparing you for the day ahead, and later, helping you relax and let go of the day’s stress.
In Maida Vale, where architecture and design intertwine with the rhythm of London, the key to a perfect shower room transcends beyond just aesthetics. It’s about harnessing the power of natural light to create a space that not only revitalizes your body but also your soul.
But what about our ever-present need for space? The answer lies in maximizing storage, utilizing every nook - both deep and shallow - ensuring that everything you need is at your fingertips, yet out of sight, maintaining a clutter-free haven.
Let’s embrace the beauty of design, the tranquillity of soothing light, and the genius of clever storage in our Maida Vale homes. Because every day deserves a serene beginning and a peaceful end.
#MaidaVale #LondonLiving #SerenityAtHome #ShowerRoomSanctuary #DesignInspiration #NaturalLight #SmartStorage #HomeDesign #UrbanOasis #LondonHomes

Condo Bath Remodel
Kleines Modernes Badezimmer En Suite mit Glasfronten, grauen Schränken, bodengleicher Dusche, Bidet, weißen Fliesen, Glasfliesen, weißer Wandfarbe, Porzellan-Bodenfliesen, Aufsatzwaschbecken, Quarzwerkstein-Waschtisch, grauem Boden, Falttür-Duschabtrennung, weißer Waschtischplatte, Wandnische, Einzelwaschbecken, schwebendem Waschtisch und Tapetenwänden in Portland
Kleines Modernes Badezimmer En Suite mit Glasfronten, grauen Schränken, bodengleicher Dusche, Bidet, weißen Fliesen, Glasfliesen, weißer Wandfarbe, Porzellan-Bodenfliesen, Aufsatzwaschbecken, Quarzwerkstein-Waschtisch, grauem Boden, Falttür-Duschabtrennung, weißer Waschtischplatte, Wandnische, Einzelwaschbecken, schwebendem Waschtisch und Tapetenwänden in Portland
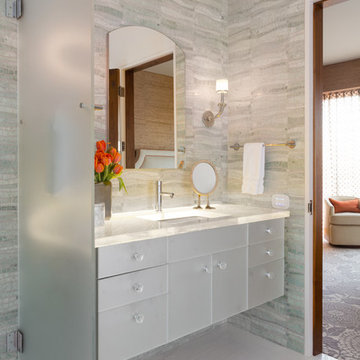
Mosaic wall tile, glass counter with LED embedded lighting. Sconces by Jonathan Browning. Cabinet faced in etched mirror.
Mittelgroßes Modernes Badezimmer En Suite mit Unterbauwaschbecken, Glasfronten, Glaswaschbecken/Glaswaschtisch, Badewanne in Nische, Eckdusche, grünen Fliesen, Mosaikfliesen, grüner Wandfarbe und Mosaik-Bodenfliesen in San Francisco
Mittelgroßes Modernes Badezimmer En Suite mit Unterbauwaschbecken, Glasfronten, Glaswaschbecken/Glaswaschtisch, Badewanne in Nische, Eckdusche, grünen Fliesen, Mosaikfliesen, grüner Wandfarbe und Mosaik-Bodenfliesen in San Francisco

This family bathroom holds atmosphere and warmth created using different textures, ambient and feature lighting. Not only is it beautiful space but also quite functional. The shower hand hose was made long enough for our client to clean the bath area. A glass panel contains the wet-room area and also leaves the length of the room uninterrupted.
Thomas Cleary
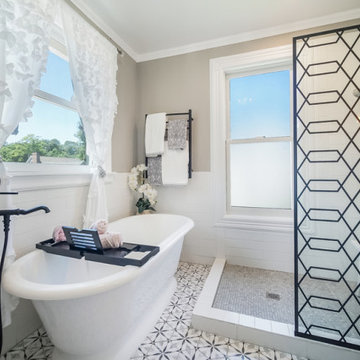
Full Bathroom remodel. All new tile, shower and tub.
Mittelgroßes Modernes Badezimmer En Suite mit Glasfronten, weißen Schränken, freistehender Badewanne, offener Dusche, weißen Fliesen, Keramikfliesen, Porzellan-Bodenfliesen, Einbauwaschbecken, grauem Boden, offener Dusche, Einzelwaschbecken, freistehendem Waschtisch und vertäfelten Wänden in Kolumbus
Mittelgroßes Modernes Badezimmer En Suite mit Glasfronten, weißen Schränken, freistehender Badewanne, offener Dusche, weißen Fliesen, Keramikfliesen, Porzellan-Bodenfliesen, Einbauwaschbecken, grauem Boden, offener Dusche, Einzelwaschbecken, freistehendem Waschtisch und vertäfelten Wänden in Kolumbus
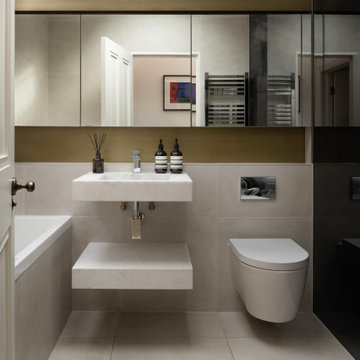
Kleines Modernes Kinderbad mit Glasfronten, offener Dusche, Wandtoilette, beigen Fliesen, Granit-Waschbecken/Waschtisch, offener Dusche, weißer Waschtischplatte, Einzelwaschbecken und schwebendem Waschtisch in London
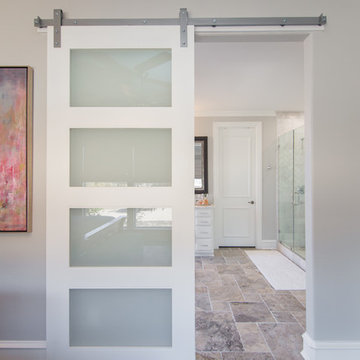
This home renovation turned out to be our crowning jewel! It's absolutely incredible. Be sure to look at the before/after pictures.
Großes Modernes Badezimmer En Suite mit weißen Schränken, freistehender Badewanne, Doppeldusche, Wandtoilette mit Spülkasten, grauer Wandfarbe, Travertin, Unterbauwaschbecken, Marmor-Waschbecken/Waschtisch, grauem Boden, Falttür-Duschabtrennung, weißer Waschtischplatte, Glasfronten, weißen Fliesen und Steinfliesen in Dallas
Großes Modernes Badezimmer En Suite mit weißen Schränken, freistehender Badewanne, Doppeldusche, Wandtoilette mit Spülkasten, grauer Wandfarbe, Travertin, Unterbauwaschbecken, Marmor-Waschbecken/Waschtisch, grauem Boden, Falttür-Duschabtrennung, weißer Waschtischplatte, Glasfronten, weißen Fliesen und Steinfliesen in Dallas
Gehobene Badezimmer mit Glasfronten Ideen und Design
1