Gehobene Badezimmer mit Granit-Waschbecken/Waschtisch Ideen und Design
Suche verfeinern:
Budget
Sortieren nach:Heute beliebt
1 – 20 von 29.995 Fotos
1 von 3

Each of the two custom vanities provide plenty of space for personal items as well as storage. Brushed gold mirrors, sconces, sink fittings, and hardware shine bright against the neutral grey wall and dark brown vanities.

double sink in Master Bath
Großes Industrial Badezimmer En Suite mit flächenbündigen Schrankfronten, grauen Schränken, Nasszelle, grauen Fliesen, Porzellanfliesen, grauer Wandfarbe, Betonboden, Aufsatzwaschbecken, Granit-Waschbecken/Waschtisch, grauem Boden, offener Dusche, schwarzer Waschtischplatte, Doppelwaschbecken, eingebautem Waschtisch, freigelegten Dachbalken und Ziegelwänden in Kansas City
Großes Industrial Badezimmer En Suite mit flächenbündigen Schrankfronten, grauen Schränken, Nasszelle, grauen Fliesen, Porzellanfliesen, grauer Wandfarbe, Betonboden, Aufsatzwaschbecken, Granit-Waschbecken/Waschtisch, grauem Boden, offener Dusche, schwarzer Waschtischplatte, Doppelwaschbecken, eingebautem Waschtisch, freigelegten Dachbalken und Ziegelwänden in Kansas City

This serene master bathroom design forms part of a master suite that is sure to make every day brighter. The large master bathroom includes a separate toilet compartment with a Toto toilet for added privacy, and is connected to the bedroom and the walk-in closet, all via pocket doors. The main part of the bathroom includes a luxurious freestanding Victoria + Albert bathtub situated near a large window with a Riobel chrome floor mounted tub spout. It also has a one-of-a-kind open shower with a cultured marble gray shower base, 12 x 24 polished Venatino wall tile with 1" chrome Schluter Systems strips used as a unique decorative accent. The shower includes a storage niche and shower bench, along with rainfall and handheld showerheads, and a sandblasted glass panel. Next to the shower is an Amba towel warmer. The bathroom cabinetry by Koch and Company incorporates two vanity cabinets and a floor to ceiling linen cabinet, all in a Fairway door style in charcoal blue, accented by Alno hardware crystal knobs and a super white granite eased edge countertop. The vanity area also includes undermount sinks with chrome faucets, Granby sconces, and Luna programmable lit mirrors. This bathroom design is sure to inspire you when getting ready for the day or provide the ultimate space to relax at the end of the day!

This prairie home tucked in the woods strikes a harmonious balance between modern efficiency and welcoming warmth.
The master bath is adorned with captivating dark walnut tones and mesmerizing backlighting. A unique curved bathtub takes center stage, positioned to offer a tranquil view of the quiet woods outside, creating a space that encourages relaxation and rejuvenation.
---
Project designed by Minneapolis interior design studio LiLu Interiors. They serve the Minneapolis-St. Paul area, including Wayzata, Edina, and Rochester, and they travel to the far-flung destinations where their upscale clientele owns second homes.
For more about LiLu Interiors, see here: https://www.liluinteriors.com/
To learn more about this project, see here:
https://www.liluinteriors.com/portfolio-items/north-oaks-prairie-home-interior-design/

Shot of the bathroom from the sink area.
Großes Uriges Badezimmer En Suite mit flächenbündigen Schrankfronten, hellbraunen Holzschränken, freistehender Badewanne, Eckdusche, Toilette mit Aufsatzspülkasten, weißen Fliesen, weißer Wandfarbe, Terrakottaboden, Aufsatzwaschbecken, Granit-Waschbecken/Waschtisch, braunem Boden, Schiebetür-Duschabtrennung, beiger Waschtischplatte, WC-Raum, Doppelwaschbecken, eingebautem Waschtisch, Holzdecke und Ziegelwänden in Atlanta
Großes Uriges Badezimmer En Suite mit flächenbündigen Schrankfronten, hellbraunen Holzschränken, freistehender Badewanne, Eckdusche, Toilette mit Aufsatzspülkasten, weißen Fliesen, weißer Wandfarbe, Terrakottaboden, Aufsatzwaschbecken, Granit-Waschbecken/Waschtisch, braunem Boden, Schiebetür-Duschabtrennung, beiger Waschtischplatte, WC-Raum, Doppelwaschbecken, eingebautem Waschtisch, Holzdecke und Ziegelwänden in Atlanta

#thevrindavanproject
ranjeet.mukherjee@gmail.com thevrindavanproject@gmail.com
https://www.facebook.com/The.Vrindavan.Project

Großes Mid-Century Badezimmer En Suite mit dunklen Holzschränken, Löwenfuß-Badewanne, offener Dusche, Wandtoilette mit Spülkasten, weißen Fliesen, Zementfliesen, grauer Wandfarbe, Porzellan-Bodenfliesen, integriertem Waschbecken, Granit-Waschbecken/Waschtisch, schwarzem Boden, Falttür-Duschabtrennung, schwarzer Waschtischplatte, Wandnische, Einzelwaschbecken und eingebautem Waschtisch in Baltimore

Modern organic bathroom with full custom, white oak double vanity.
Mittelgroßes Klassisches Badezimmer En Suite mit flächenbündigen Schrankfronten, hellen Holzschränken, weißen Fliesen, Terrakottafliesen, weißer Wandfarbe, Travertin, Unterbauwaschbecken, Granit-Waschbecken/Waschtisch, beigem Boden, Falttür-Duschabtrennung, schwarzer Waschtischplatte, Doppelwaschbecken und eingebautem Waschtisch in Washington, D.C.
Mittelgroßes Klassisches Badezimmer En Suite mit flächenbündigen Schrankfronten, hellen Holzschränken, weißen Fliesen, Terrakottafliesen, weißer Wandfarbe, Travertin, Unterbauwaschbecken, Granit-Waschbecken/Waschtisch, beigem Boden, Falttür-Duschabtrennung, schwarzer Waschtischplatte, Doppelwaschbecken und eingebautem Waschtisch in Washington, D.C.

Powder room with patterned cement tile floors, custom shower doors, Slate wood stain vanity, toto toilet, wood and iron display tower.
Kleines Modernes Badezimmer mit Schrankfronten mit vertiefter Füllung, Schränken im Used-Look, Doppeldusche, Bidet, grauen Fliesen, Metrofliesen, beiger Wandfarbe, Porzellan-Bodenfliesen, Unterbauwaschbecken, Granit-Waschbecken/Waschtisch, grauem Boden, Falttür-Duschabtrennung, bunter Waschtischplatte, Wandnische, Einzelwaschbecken, freistehendem Waschtisch und Holzdecke in Philadelphia
Kleines Modernes Badezimmer mit Schrankfronten mit vertiefter Füllung, Schränken im Used-Look, Doppeldusche, Bidet, grauen Fliesen, Metrofliesen, beiger Wandfarbe, Porzellan-Bodenfliesen, Unterbauwaschbecken, Granit-Waschbecken/Waschtisch, grauem Boden, Falttür-Duschabtrennung, bunter Waschtischplatte, Wandnische, Einzelwaschbecken, freistehendem Waschtisch und Holzdecke in Philadelphia

The detailed plans for this bathroom can be purchased here: https://www.changeyourbathroom.com/shop/sensational-spa-bathroom-plans/
Contemporary bathroom with mosaic marble on the floors, porcelain on the walls, no pulls on the vanity, mirrors with built in lighting, black counter top, complete rearranging of this floor plan.

This bathroom in a second floor addition, has brown subway style tile shower walls with brown mosaic styled tiled shower floor.
It has a stainless steel shower head and body spray and also provides a rain shower head as well for ultimate cleanliness.
The shower has a frameless, clear glass shower door and also has a shower niche for all of your showering essentials.
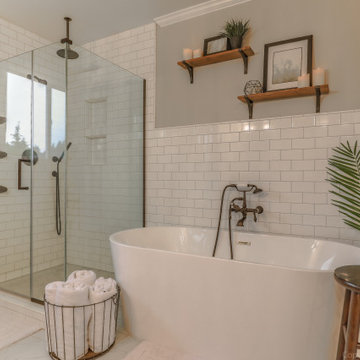
Warm white subway bath with freestanding tub in spa like setting.
Mittelgroßes Mid-Century Badezimmer En Suite mit freistehender Badewanne, Eckdusche, weißen Fliesen, Keramikfliesen, Marmorboden, Granit-Waschbecken/Waschtisch, weißem Boden, Falttür-Duschabtrennung, Wandnische, Doppelwaschbecken und eingebautem Waschtisch in Seattle
Mittelgroßes Mid-Century Badezimmer En Suite mit freistehender Badewanne, Eckdusche, weißen Fliesen, Keramikfliesen, Marmorboden, Granit-Waschbecken/Waschtisch, weißem Boden, Falttür-Duschabtrennung, Wandnische, Doppelwaschbecken und eingebautem Waschtisch in Seattle
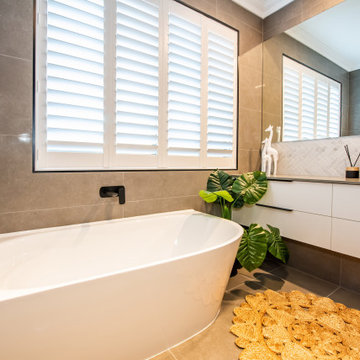
Mittelgroßes Modernes Kinderbad mit flächenbündigen Schrankfronten, weißen Schränken, freistehender Badewanne, Duschnische, grauen Fliesen, Keramikboden, Aufsatzwaschbecken, Granit-Waschbecken/Waschtisch, grauem Boden, offener Dusche, grauer Waschtischplatte, Wandnische, Einzelwaschbecken und schwebendem Waschtisch in Sonstige
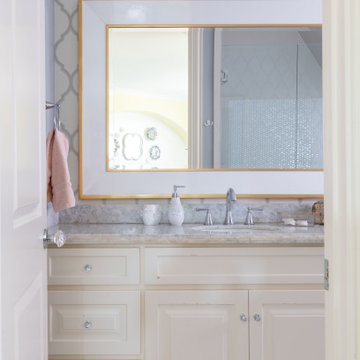
This updated bathroom was transformed into a teenage girl's dream. From the patterned wall paper and gold framed mirror to the statement light bar, this bathroom is full of sophisticated details.
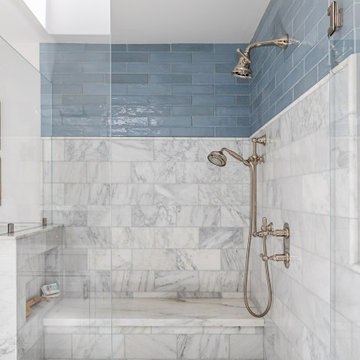
This Altadena home is the perfect example of modern farmhouse flair. The powder room flaunts an elegant mirror over a strapping vanity; the butcher block in the kitchen lends warmth and texture; the living room is replete with stunning details like the candle style chandelier, the plaid area rug, and the coral accents; and the master bathroom’s floor is a gorgeous floor tile.
Project designed by Courtney Thomas Design in La Cañada. Serving Pasadena, Glendale, Monrovia, San Marino, Sierra Madre, South Pasadena, and Altadena.
For more about Courtney Thomas Design, click here: https://www.courtneythomasdesign.com/
To learn more about this project, click here:
https://www.courtneythomasdesign.com/portfolio/new-construction-altadena-rustic-modern/

It’s always a blessing when your clients become friends - and that’s exactly what blossomed out of this two-phase remodel (along with three transformed spaces!). These clients were such a joy to work with and made what, at times, was a challenging job feel seamless. This project consisted of two phases, the first being a reconfiguration and update of their master bathroom, guest bathroom, and hallway closets, and the second a kitchen remodel.
In keeping with the style of the home, we decided to run with what we called “traditional with farmhouse charm” – warm wood tones, cement tile, traditional patterns, and you can’t forget the pops of color! The master bathroom airs on the masculine side with a mostly black, white, and wood color palette, while the powder room is very feminine with pastel colors.
When the bathroom projects were wrapped, it didn’t take long before we moved on to the kitchen. The kitchen already had a nice flow, so we didn’t need to move any plumbing or appliances. Instead, we just gave it the facelift it deserved! We wanted to continue the farmhouse charm and landed on a gorgeous terracotta and ceramic hand-painted tile for the backsplash, concrete look-alike quartz countertops, and two-toned cabinets while keeping the existing hardwood floors. We also removed some upper cabinets that blocked the view from the kitchen into the dining and living room area, resulting in a coveted open concept floor plan.
Our clients have always loved to entertain, but now with the remodel complete, they are hosting more than ever, enjoying every second they have in their home.
---
Project designed by interior design studio Kimberlee Marie Interiors. They serve the Seattle metro area including Seattle, Bellevue, Kirkland, Medina, Clyde Hill, and Hunts Point.
For more about Kimberlee Marie Interiors, see here: https://www.kimberleemarie.com/
To learn more about this project, see here
https://www.kimberleemarie.com/kirkland-remodel-1

Crisp master en suite with white subway tile and a double vanity for his and hers.
Photos by Chris Veith.
Großes Landhaus Badezimmer En Suite mit hellbraunen Holzschränken, weißen Fliesen, Metrofliesen, Granit-Waschbecken/Waschtisch, weißer Waschtischplatte, Duschnische, Wandtoilette mit Spülkasten, Einbauwaschbecken, Falttür-Duschabtrennung, grauer Wandfarbe, Keramikboden und grauem Boden in New York
Großes Landhaus Badezimmer En Suite mit hellbraunen Holzschränken, weißen Fliesen, Metrofliesen, Granit-Waschbecken/Waschtisch, weißer Waschtischplatte, Duschnische, Wandtoilette mit Spülkasten, Einbauwaschbecken, Falttür-Duschabtrennung, grauer Wandfarbe, Keramikboden und grauem Boden in New York

Beth Singer Photographer
Kleines Modernes Duschbad mit flächenbündigen Schrankfronten, hellbraunen Holzschränken, Duschnische, Wandtoilette, blauen Fliesen, Porzellanfliesen, blauer Wandfarbe, Porzellan-Bodenfliesen, Unterbauwaschbecken, Granit-Waschbecken/Waschtisch, blauem Boden, Falttür-Duschabtrennung und schwarzer Waschtischplatte in Detroit
Kleines Modernes Duschbad mit flächenbündigen Schrankfronten, hellbraunen Holzschränken, Duschnische, Wandtoilette, blauen Fliesen, Porzellanfliesen, blauer Wandfarbe, Porzellan-Bodenfliesen, Unterbauwaschbecken, Granit-Waschbecken/Waschtisch, blauem Boden, Falttür-Duschabtrennung und schwarzer Waschtischplatte in Detroit
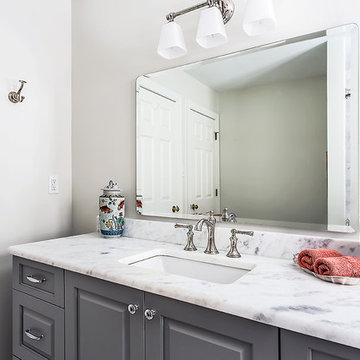
Guest Bathroom Renovation by VMAX in Richmond, VA
Mittelgroßes Klassisches Kinderbad mit Schrankfronten im Shaker-Stil, grauen Schränken, Badewanne in Nische, Duschbadewanne, Wandtoilette mit Spülkasten, weißen Fliesen, Porzellanfliesen, grauer Wandfarbe, Porzellan-Bodenfliesen, Unterbauwaschbecken, Granit-Waschbecken/Waschtisch, weißem Boden, Duschvorhang-Duschabtrennung und weißer Waschtischplatte in Richmond
Mittelgroßes Klassisches Kinderbad mit Schrankfronten im Shaker-Stil, grauen Schränken, Badewanne in Nische, Duschbadewanne, Wandtoilette mit Spülkasten, weißen Fliesen, Porzellanfliesen, grauer Wandfarbe, Porzellan-Bodenfliesen, Unterbauwaschbecken, Granit-Waschbecken/Waschtisch, weißem Boden, Duschvorhang-Duschabtrennung und weißer Waschtischplatte in Richmond

These clients hired us to renovate their long and narrow bathroom with a dysfunctional design. Along with creating a more functional layout, our clients wanted a walk-in shower, a separate bathtub, and a double vanity. Already working with tight space, we got creative and were able to widen the bathroom by 30 inches. This additional space allowed us to install a wet area, rather than a small, separate shower, which works perfectly to prevent the rest of the bathroom from getting soaked when their youngest child plays and splashes in the bath.
Our clients wanted an industrial-contemporary style, with clean lines and refreshing colors. To ensure the bathroom was cohesive with the rest of their home (a timber frame mountain-inspired home located in northern New Hampshire), we decided to mix a few complementary elements to get the look of their dreams. The shower and bathtub boast industrial-inspired oil-rubbed bronze hardware, and the light contemporary ceramic garden seat brightens up the space while providing the perfect place to sit during bath time. We chose river rock tile for the wet area, which seamlessly contrasts against the rustic wood-like tile. And finally, we merged both rustic and industrial-contemporary looks through the vanity using rustic cabinets and mirror frames as well as “industrial” Edison bulb lighting.
Project designed by Franconia interior designer Randy Trainor. She also serves the New Hampshire Ski Country, Lake Regions and Coast, including Lincoln, North Conway, and Bartlett.
For more about Randy Trainor, click here: https://crtinteriors.com/
To learn more about this project, click here: https://crtinteriors.com/mountain-bathroom/
Gehobene Badezimmer mit Granit-Waschbecken/Waschtisch Ideen und Design
1