Gehobene Badezimmer mit Schränken im Used-Look Ideen und Design
Suche verfeinern:
Budget
Sortieren nach:Heute beliebt
1 – 20 von 2.546 Fotos
1 von 3

Landhaus Badezimmer En Suite mit Granit-Waschbecken/Waschtisch, grauem Boden, weißer Waschtischplatte, Schrankfronten mit vertiefter Füllung, Schränken im Used-Look, weißer Wandfarbe, Marmorboden und Unterbauwaschbecken in Sacramento

Greg Reigler
Mittelgroßes Modernes Badezimmer En Suite mit Schränken im Used-Look, Wandtoilette, farbigen Fliesen, Porzellanfliesen, grauer Wandfarbe, Kiesel-Bodenfliesen, Unterbauwaschbecken und Quarzwerkstein-Waschtisch in Sonstige
Mittelgroßes Modernes Badezimmer En Suite mit Schränken im Used-Look, Wandtoilette, farbigen Fliesen, Porzellanfliesen, grauer Wandfarbe, Kiesel-Bodenfliesen, Unterbauwaschbecken und Quarzwerkstein-Waschtisch in Sonstige

Old California Mission Style home remodeled from funky 1970's cottage with no style. Now this looks like a real old world home that fits right into the Ojai, California landscape. Handmade custom sized terra cotta tiles throughout, with dark stain and wax makes for a worn, used and real live texture from long ago. Wrought iron Spanish lighting, new glass doors and wood windows to capture the light and bright valley sun. The owners are from India, so we incorporated Indian designs and antiques where possible. An outdoor shower, and an outdoor hallway are new additions, along with the olive tree, craned in over the new roof. A courtyard with Spanish style outdoor fireplace with Indian overtones border the exterior of the courtyard. Distressed, stained and glazed ceiling beams, handmade doors and cabinetry help give an old world feel.

Kleines Klassisches Duschbad mit Schränken im Used-Look, Wandtoilette mit Spülkasten, weißen Fliesen, Keramikfliesen, weißer Wandfarbe, Waschtischkonsole, Marmor-Waschbecken/Waschtisch, grauer Waschtischplatte und flächenbündigen Schrankfronten in Portland
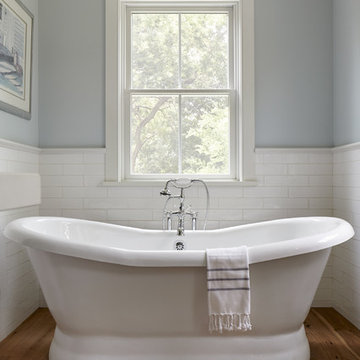
Master bathroom with handmade glazed ceramic tile and freestanding tub. Photo by Kyle Born.
Mittelgroßes Landhausstil Badezimmer En Suite mit verzierten Schränken, Schränken im Used-Look, freistehender Badewanne, Wandtoilette mit Spülkasten, weißen Fliesen, Keramikfliesen, blauer Wandfarbe, hellem Holzboden, Unterbauwaschbecken, Marmor-Waschbecken/Waschtisch, braunem Boden und Falttür-Duschabtrennung in Philadelphia
Mittelgroßes Landhausstil Badezimmer En Suite mit verzierten Schränken, Schränken im Used-Look, freistehender Badewanne, Wandtoilette mit Spülkasten, weißen Fliesen, Keramikfliesen, blauer Wandfarbe, hellem Holzboden, Unterbauwaschbecken, Marmor-Waschbecken/Waschtisch, braunem Boden und Falttür-Duschabtrennung in Philadelphia
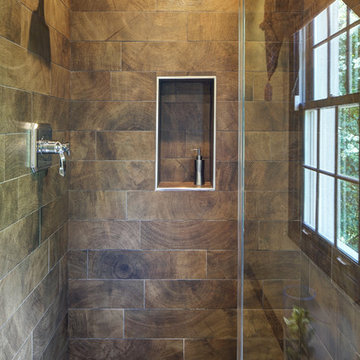
Tasked to update the "playroom bath", this space was made to look like part of the medieval castle theme that is just outside the door - complete with murals of knights and princesses and the homeowners' childrens' portraits incorporated in the scene. With rustic finishes, warm tones, and a "cavelike" effect in the shower, the goal was achieved.
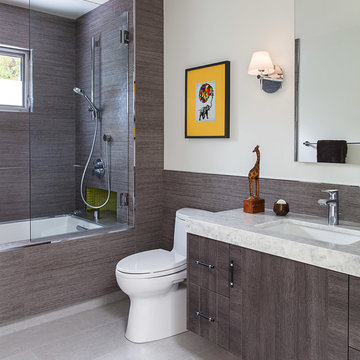
Contractor: Jason Skinner of Bay Area Custom Homes.
Photographer: Michele Lee Willson
Mittelgroßes Modernes Kinderbad mit flächenbündigen Schrankfronten, Schränken im Used-Look, Unterbauwanne, Duschbadewanne, Toilette mit Aufsatzspülkasten, grauen Fliesen, Porzellanfliesen, weißer Wandfarbe, Porzellan-Bodenfliesen, Unterbauwaschbecken und Marmor-Waschbecken/Waschtisch in San Francisco
Mittelgroßes Modernes Kinderbad mit flächenbündigen Schrankfronten, Schränken im Used-Look, Unterbauwanne, Duschbadewanne, Toilette mit Aufsatzspülkasten, grauen Fliesen, Porzellanfliesen, weißer Wandfarbe, Porzellan-Bodenfliesen, Unterbauwaschbecken und Marmor-Waschbecken/Waschtisch in San Francisco
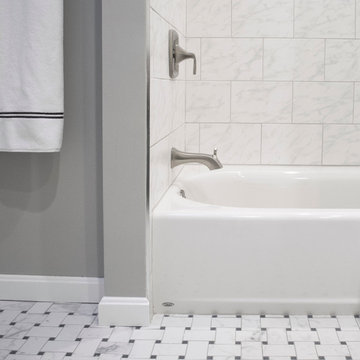
The marble look porcelain tiled shower walls and the basket weave floor tile complement the White marble vanity top and gray stained wood cabinetry.
Classic contemporary styling and attention to detail make this double duty bathroom a sophisticated but functional space for the family's two young children as well as guests. Removing a wall and expanding into a closet allowed the additional space needed for a double vanity and generous room in front of the combined tub/shower. HAVEN design+building llc
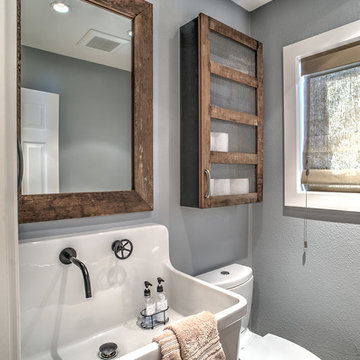
Kleines Uriges Badezimmer mit Wandwaschbecken, Schränken im Used-Look, Wandtoilette mit Spülkasten, Porzellanfliesen, grauer Wandfarbe und Porzellan-Bodenfliesen in San Francisco
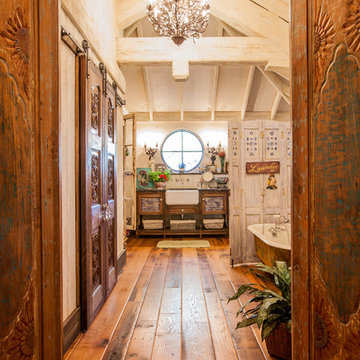
LAIR Architectural + Interior Photography
Shabby-Look Badezimmer mit Unterbauwaschbecken, Schränken im Used-Look, weißer Wandfarbe, braunem Holzboden und Lamellenschränken in Dallas
Shabby-Look Badezimmer mit Unterbauwaschbecken, Schränken im Used-Look, weißer Wandfarbe, braunem Holzboden und Lamellenschränken in Dallas
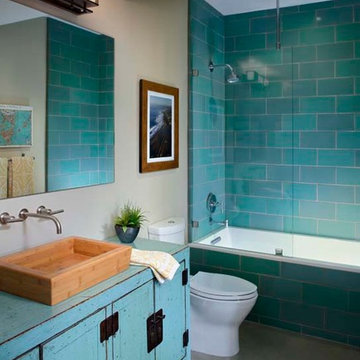
Sustainability meets modern in this bathroom that highlights Fireclay Tile, a perfect compliment to the antique dresser-turned-vanity with a bamboo sink.
Photographer: Chipper Hatter

Another crazy transformation for us with this remodel. It used to be a coat closet with the tiniest toilet and pedestal sink on the other side. Knocking down the wall between the two gave us the real estate to create a nice linear shower and much more open toilet and vanity area. Perfect for right off the clients home office which can be used as an extra bedroom if needed. White beveled subway tile is married nicely with the black and white geometric tile and we think that'll be a relationship for life! The black industrial style shower system gives a nod to a more masculine vibe and the wall mounted faucet with the black vessel bowl sink and toilet is the ultimate touch!

Powder room with patterned cement tile floors, custom shower doors, Slate wood stain vanity, toto toilet, wood and iron display tower.
Kleines Modernes Badezimmer mit Schrankfronten mit vertiefter Füllung, Schränken im Used-Look, Doppeldusche, Bidet, grauen Fliesen, Metrofliesen, beiger Wandfarbe, Porzellan-Bodenfliesen, Unterbauwaschbecken, Granit-Waschbecken/Waschtisch, grauem Boden, Falttür-Duschabtrennung, bunter Waschtischplatte, Wandnische, Einzelwaschbecken, freistehendem Waschtisch und Holzdecke in Philadelphia
Kleines Modernes Badezimmer mit Schrankfronten mit vertiefter Füllung, Schränken im Used-Look, Doppeldusche, Bidet, grauen Fliesen, Metrofliesen, beiger Wandfarbe, Porzellan-Bodenfliesen, Unterbauwaschbecken, Granit-Waschbecken/Waschtisch, grauem Boden, Falttür-Duschabtrennung, bunter Waschtischplatte, Wandnische, Einzelwaschbecken, freistehendem Waschtisch und Holzdecke in Philadelphia

With the help of E.Byrne Construction, we took this bathroom from builder grade basics to serene escape. Nothing compares to soaking in this tub after a long day. Organic perfection.
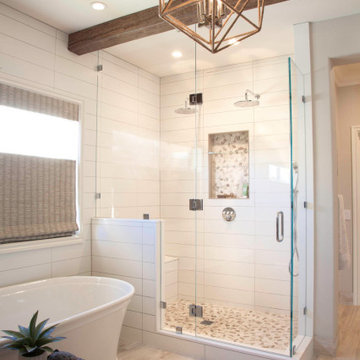
Light and Airy shiplap bathroom was the dream for this hard working couple. The goal was to totally re-create a space that was both beautiful, that made sense functionally and a place to remind the clients of their vacation time. A peaceful oasis. We knew we wanted to use tile that looks like shiplap. A cost effective way to create a timeless look. By cladding the entire tub shower wall it really looks more like real shiplap planked walls.
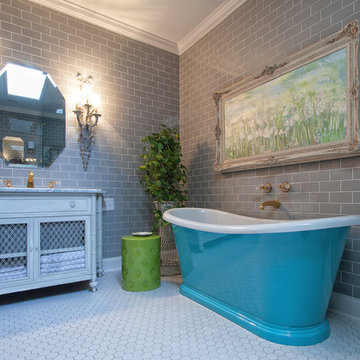
Mittelgroßes Klassisches Badezimmer En Suite mit Schrankfronten im Shaker-Stil, Schränken im Used-Look, freistehender Badewanne, Eckdusche, grauen Fliesen, Metrofliesen, grauer Wandfarbe, Porzellan-Bodenfliesen, Unterbauwaschbecken und Marmor-Waschbecken/Waschtisch in Atlanta
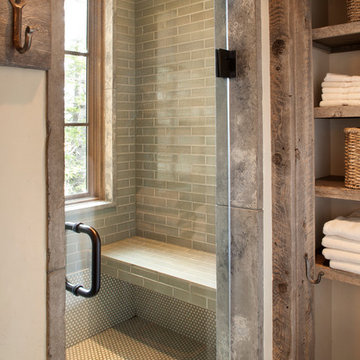
Großes Rustikales Badezimmer En Suite mit offenen Schränken, Schränken im Used-Look, Duschnische, grauen Fliesen, grünen Fliesen, Glasfliesen, weißer Wandfarbe und dunklem Holzboden in Orange County

Mittelgroßes Industrial Duschbad mit Toilette mit Aufsatzspülkasten, grauer Wandfarbe, Keramikboden, Wandwaschbecken, Schrankfronten im Shaker-Stil, Schränken im Used-Look, grauen Fliesen, Zementfliesen und buntem Boden in San Diego

Rustic bathroom with barn house fixtures and lights. A dark color palette is lightened by large windows and cream colored horizontal shiplap on the walls.
Photography by Todd Crawford
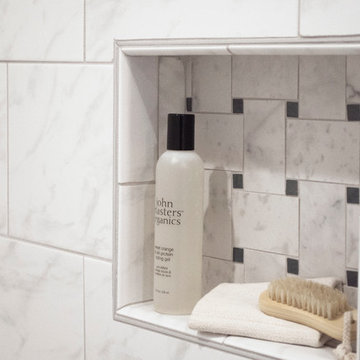
The marble look porcelain tiled shower walls and the basket weave floor tile complement the White marble vanity top and gray stained wood vanity cabinet. The tile shower niche combines the two tiles..
Classic contemporary styling and attention to detail make this double duty bathroom a sophisticated but functional space for the family's two young children as well as guests. Removing a wall and expanding into a closet allowed the additional space needed for a double vanity and generous room in front of the combined tub/shower.
HAVEN design+building llc
Gehobene Badezimmer mit Schränken im Used-Look Ideen und Design
1