Gehobene Badezimmer mit Zementfliesen für Boden Ideen und Design
Suche verfeinern:
Budget
Sortieren nach:Heute beliebt
1 – 20 von 3.613 Fotos
1 von 3

His and her shower niches perfect for personal items. This niche is surround by a matte white 3x6 subway tile and features a black hexagon tile pattern on the inset.

Chipper Hatter Photography
Mittelgroßes Modernes Badezimmer En Suite mit flächenbündigen Schrankfronten, schwarzen Schränken, freistehender Badewanne, offener Dusche, Toilette mit Aufsatzspülkasten, weißen Fliesen, Porzellanfliesen, weißer Wandfarbe, Zementfliesen für Boden, Unterbauwaschbecken, Quarzwerkstein-Waschtisch, schwarzem Boden, offener Dusche und weißer Waschtischplatte in San Diego
Mittelgroßes Modernes Badezimmer En Suite mit flächenbündigen Schrankfronten, schwarzen Schränken, freistehender Badewanne, offener Dusche, Toilette mit Aufsatzspülkasten, weißen Fliesen, Porzellanfliesen, weißer Wandfarbe, Zementfliesen für Boden, Unterbauwaschbecken, Quarzwerkstein-Waschtisch, schwarzem Boden, offener Dusche und weißer Waschtischplatte in San Diego

This bathroom is part of a new Master suite construction for a traditional house in the city of Burbank.
The space of this lovely bath is only 7.5' by 7.5'
Going for the minimalistic look and a linear pattern for the concept.
The floor tiles are 8"x8" concrete tiles with repetitive pattern imbedded in the, this pattern allows you to play with the placement of the tile and thus creating your own "Labyrinth" pattern.
The two main bathroom walls are covered with 2"x8" white subway tile layout in a Traditional herringbone pattern.
The toilet is wall mounted and has a hidden tank, the hidden tank required a small frame work that created a nice shelve to place decorative items above the toilet.
You can see a nice dark strip of quartz material running on top of the shelve and the pony wall then it continues to run down all the way to the floor, this is the same quartz material as the counter top that is sitting on top of the vanity thus connecting the two elements together.
For the final touch for this style we have used brushed brass plumbing fixtures and accessories.

Mittelgroßes Landhaus Badezimmer En Suite mit Schrankfronten im Shaker-Stil, grünen Schränken, freistehender Badewanne, bodengleicher Dusche, weißen Fliesen, Metrofliesen, weißer Wandfarbe, Zementfliesen für Boden, Unterbauwaschbecken, Quarzwerkstein-Waschtisch, weißem Boden, Falttür-Duschabtrennung, weißer Waschtischplatte, Wandnische, Doppelwaschbecken, eingebautem Waschtisch und Holzdielenwänden in Austin

A minimalist industrial dream with all of the luxury touches we love: heated towel rails, custom joinery and handblown lights
Mittelgroßes Modernes Badezimmer En Suite mit schwebendem Waschtisch, Schrankfronten im Shaker-Stil, schwarzen Schränken, offener Dusche, Toilette mit Aufsatzspülkasten, grauen Fliesen, Zementfliesen, grauer Wandfarbe, Zementfliesen für Boden, Aufsatzwaschbecken, Laminat-Waschtisch, grauem Boden, offener Dusche, brauner Waschtischplatte und Einzelwaschbecken in Melbourne
Mittelgroßes Modernes Badezimmer En Suite mit schwebendem Waschtisch, Schrankfronten im Shaker-Stil, schwarzen Schränken, offener Dusche, Toilette mit Aufsatzspülkasten, grauen Fliesen, Zementfliesen, grauer Wandfarbe, Zementfliesen für Boden, Aufsatzwaschbecken, Laminat-Waschtisch, grauem Boden, offener Dusche, brauner Waschtischplatte und Einzelwaschbecken in Melbourne

This modern Georgian interior, featuring unique art deco elements, a beautiful library, and an integrated working space, was designed to reflect the versatile lifestyle of its owners – an inspiring space where they can live, work, and spend a relaxing evening reading or hosting parties (of whatever size!).

Kleines Maritimes Badezimmer mit Wandtoilette, weißer Wandfarbe, Zementfliesen für Boden, Waschtischkonsole, buntem Boden, weißer Waschtischplatte, Einzelwaschbecken, Holzdielendecke und Holzdielenwänden in Sonstige

Mittelgroßes Mid-Century Badezimmer En Suite mit flächenbündigen Schrankfronten, türkisfarbenen Schränken, bodengleicher Dusche, Wandtoilette, weißen Fliesen, Porzellanfliesen, weißer Wandfarbe, Zementfliesen für Boden, Unterbauwaschbecken, Quarzwerkstein-Waschtisch, türkisem Boden, Falttür-Duschabtrennung und weißer Waschtischplatte in Los Angeles

This existing three storey Victorian Villa was completely redesigned, altering the layout on every floor and adding a new basement under the house to provide a fourth floor.
After under-pinning and constructing the new basement level, a new cinema room, wine room, and cloakroom was created, extending the existing staircase so that a central stairwell now extended over the four floors.
On the ground floor, we refurbished the existing parquet flooring and created a ‘Club Lounge’ in one of the front bay window rooms for our clients to entertain and use for evenings and parties, a new family living room linked to the large kitchen/dining area. The original cloakroom was directly off the large entrance hall under the stairs which the client disliked, so this was moved to the basement when the staircase was extended to provide the access to the new basement.
First floor was completely redesigned and changed, moving the master bedroom from one side of the house to the other, creating a new master suite with large bathroom and bay-windowed dressing room. A new lobby area was created which lead to the two children’s rooms with a feature light as this was a prominent view point from the large landing area on this floor, and finally a study room.
On the second floor the existing bedroom was remodelled and a new ensuite wet-room was created in an adjoining attic space once the structural alterations to forming a new floor and subsequent roof alterations were carried out.
A comprehensive FF&E package of loose furniture and custom designed built in furniture was installed, along with an AV system for the new cinema room and music integration for the Club Lounge and remaining floors also.
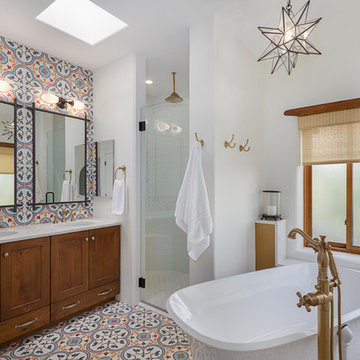
Photography by Jeffery Volker
Mittelgroßes Mediterranes Badezimmer En Suite mit hellbraunen Holzschränken, Wandtoilette mit Spülkasten, weißer Wandfarbe, Zementfliesen für Boden, Unterbauwaschbecken, Quarzwerkstein-Waschtisch, buntem Boden, Falttür-Duschabtrennung, weißer Waschtischplatte, Schrankfronten im Shaker-Stil, farbigen Fliesen, Zementfliesen und freistehender Badewanne in Phoenix
Mittelgroßes Mediterranes Badezimmer En Suite mit hellbraunen Holzschränken, Wandtoilette mit Spülkasten, weißer Wandfarbe, Zementfliesen für Boden, Unterbauwaschbecken, Quarzwerkstein-Waschtisch, buntem Boden, Falttür-Duschabtrennung, weißer Waschtischplatte, Schrankfronten im Shaker-Stil, farbigen Fliesen, Zementfliesen und freistehender Badewanne in Phoenix
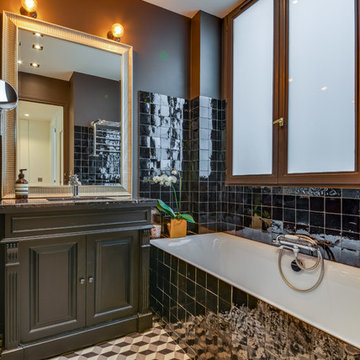
Meero
Mittelgroßes Modernes Badezimmer En Suite mit Lamellenschränken, grauen Schränken, Unterbauwanne, schwarzen Fliesen, brauner Wandfarbe, Zementfliesen für Boden, Unterbauwaschbecken und buntem Boden in Paris
Mittelgroßes Modernes Badezimmer En Suite mit Lamellenschränken, grauen Schränken, Unterbauwanne, schwarzen Fliesen, brauner Wandfarbe, Zementfliesen für Boden, Unterbauwaschbecken und buntem Boden in Paris
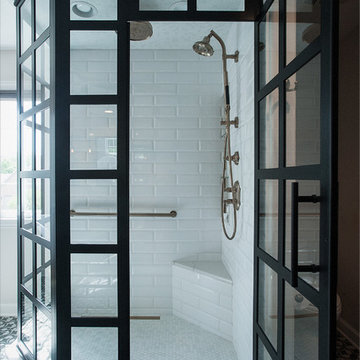
Mittelgroßes Industrial Badezimmer En Suite mit Schrankfronten im Shaker-Stil, hellbraunen Holzschränken, freistehender Badewanne, Eckdusche, Wandtoilette mit Spülkasten, gelben Fliesen, Metrofliesen, grauer Wandfarbe, Zementfliesen für Boden, Unterbauwaschbecken, Quarzwerkstein-Waschtisch, grauem Boden, Falttür-Duschabtrennung und weißer Waschtischplatte in Chicago

INT2 architecture
Großes Nordisches Badezimmer En Suite mit freistehender Badewanne, grüner Wandfarbe, Zementfliesen für Boden, Aufsatzwaschbecken, Waschtisch aus Holz, buntem Boden, hellbraunen Holzschränken, grauen Fliesen, Porzellanfliesen, flächenbündigen Schrankfronten und brauner Waschtischplatte in Sankt Petersburg
Großes Nordisches Badezimmer En Suite mit freistehender Badewanne, grüner Wandfarbe, Zementfliesen für Boden, Aufsatzwaschbecken, Waschtisch aus Holz, buntem Boden, hellbraunen Holzschränken, grauen Fliesen, Porzellanfliesen, flächenbündigen Schrankfronten und brauner Waschtischplatte in Sankt Petersburg
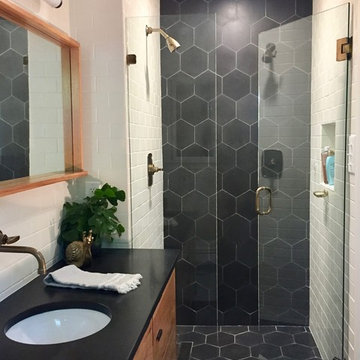
Concrete tile in a matte black color pairs perfectly with a creamy white subway tile. Throw in some darkened brass fittings, and honed black granite countertop, and modern lighting and you've got a beautiful study in contrasts.

This once dated master suite is now a bright and eclectic space with influence from the homeowners travels abroad. We transformed their overly large bathroom with dysfunctional square footage into cohesive space meant for luxury. We created a large open, walk in shower adorned by a leathered stone slab. The new master closet is adorned with warmth from bird wallpaper and a robin's egg blue chest. We were able to create another bedroom from the excess space in the redesign. The frosted glass french doors, blue walls and special wall paper tie into the feel of the home. In the bathroom, the Bain Ultra freestanding tub below is the focal point of this new space. We mixed metals throughout the space that just work to add detail and unique touches throughout. Design by Hatfield Builders & Remodelers | Photography by Versatile Imaging

Kleines Mid-Century Badezimmer En Suite mit flächenbündigen Schrankfronten, hellbraunen Holzschränken, gelben Fliesen, Keramikfliesen, weißer Wandfarbe, Zementfliesen für Boden, Aufsatzwaschbecken, Quarzwerkstein-Waschtisch, gelber Waschtischplatte, Einzelwaschbecken und schwebendem Waschtisch in Austin

Mittelgroßes Modernes Kinderbad mit Wandtoilette, grünen Fliesen, Zementfliesen, Zementfliesen für Boden, Beton-Waschbecken/Waschtisch, grünem Boden, grüner Waschtischplatte, Einzelwaschbecken, schwebendem Waschtisch, rosa Wandfarbe und Wandwaschbecken in London

Mittelgroßes Modernes Langes und schmales Badezimmer En Suite mit flächenbündigen Schrankfronten, türkisfarbenen Schränken, Einbaubadewanne, Eckdusche, Zementfliesen, Zementfliesen für Boden, Aufsatzwaschbecken, Glaswaschbecken/Glaswaschtisch, blauer Waschtischplatte, Doppelwaschbecken und schwebendem Waschtisch in Mailand

Kleines Modernes Badezimmer En Suite mit Schrankfronten im Shaker-Stil, schwarzen Schränken, Einbaubadewanne, offener Dusche, Bidet, grauen Fliesen, Zementfliesen, weißer Wandfarbe, Zementfliesen für Boden, Unterbauwaschbecken, Quarzwerkstein-Waschtisch, grauem Boden, Falttür-Duschabtrennung, grauer Waschtischplatte, Duschbank, Einzelwaschbecken und eingebautem Waschtisch in Detroit
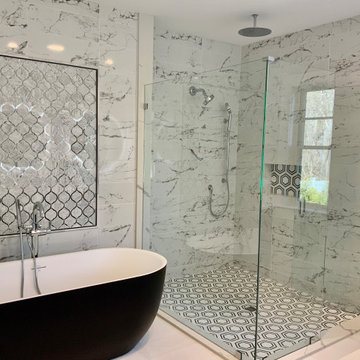
Großes Landhausstil Badezimmer En Suite mit freistehender Badewanne, bodengleicher Dusche, schwarz-weißen Fliesen, Keramikfliesen, weißer Wandfarbe, Zementfliesen für Boden, weißem Boden, Falttür-Duschabtrennung und Wandnische in Boston
Gehobene Badezimmer mit Zementfliesen für Boden Ideen und Design
1