Gehobene Badezimmer mit Ziegelwänden Ideen und Design
Suche verfeinern:
Budget
Sortieren nach:Heute beliebt
21 – 40 von 251 Fotos
1 von 3

mid century modern bathroom design.
herringbone tiles, brick wall, cement floor tiles, gold fixtures, round mirror and globe scones.
corner shower with subway tiles and penny tiles.
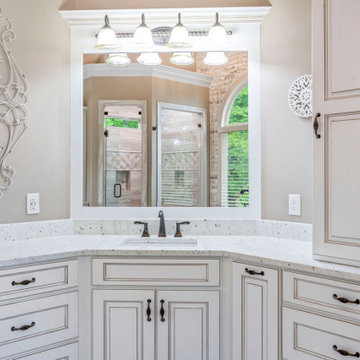
Großes Klassisches Badezimmer En Suite mit verzierten Schränken, weißen Schränken, freistehender Badewanne, Eckdusche, Toilette mit Aufsatzspülkasten, grauen Fliesen, Keramikfliesen, beiger Wandfarbe, Keramikboden, Unterbauwaschbecken, Granit-Waschbecken/Waschtisch, beigem Boden, Falttür-Duschabtrennung, weißer Waschtischplatte, Duschbank, Einzelwaschbecken, freistehendem Waschtisch, gewölbter Decke und Ziegelwänden in Atlanta
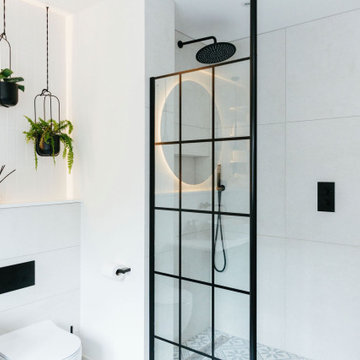
Tracy, one of our fabulous customers who last year undertook what can only be described as, a colossal home renovation!
With the help of her My Bespoke Room designer Milena, Tracy transformed her 1930's doer-upper into a truly jaw-dropping, modern family home. But don't take our word for it, see for yourself...
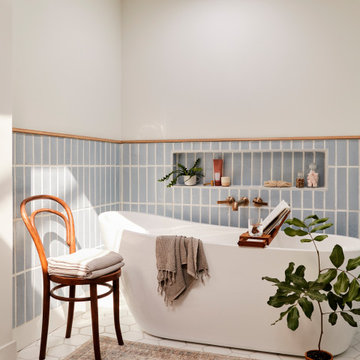
Norman Glazed Thin Brick in soothing blue Great Smoky clads the shower walls, wainscoting around the soaking tub, and built-in niches, complemented by classic 6” Hexagon Tile across the floor with matching 3” Hexagons in the shower pan.
DESIGN
Anita Yokota
PHOTOS
Anita Yokota, Sara Ligorria-Tramp
TILE SHOWN
3" Hexagon + 6" Hexagon in Calcite
Norman Brick in Great Smokey
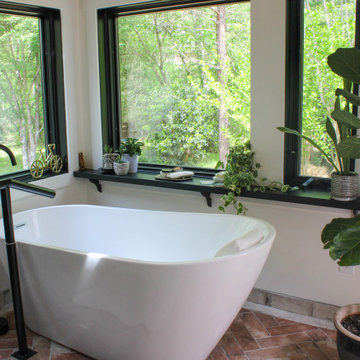
Shot of the spa bathtub.
Großes Rustikales Badezimmer En Suite mit flächenbündigen Schrankfronten, hellbraunen Holzschränken, freistehender Badewanne, Eckdusche, Toilette mit Aufsatzspülkasten, weißen Fliesen, weißer Wandfarbe, Terrakottaboden, Aufsatzwaschbecken, Granit-Waschbecken/Waschtisch, braunem Boden, Schiebetür-Duschabtrennung, beiger Waschtischplatte, WC-Raum, Doppelwaschbecken, eingebautem Waschtisch, Holzdecke und Ziegelwänden in Atlanta
Großes Rustikales Badezimmer En Suite mit flächenbündigen Schrankfronten, hellbraunen Holzschränken, freistehender Badewanne, Eckdusche, Toilette mit Aufsatzspülkasten, weißen Fliesen, weißer Wandfarbe, Terrakottaboden, Aufsatzwaschbecken, Granit-Waschbecken/Waschtisch, braunem Boden, Schiebetür-Duschabtrennung, beiger Waschtischplatte, WC-Raum, Doppelwaschbecken, eingebautem Waschtisch, Holzdecke und Ziegelwänden in Atlanta

Realizzazione di una sala bagno adiacente alla camera padronale. La richiesta del committente è di avere il doppio servizio LUI, LEI. Inseriamo una grande doccia fra i due servizi sfruttando la nicchia con mattoni che era il vecchio passaggi porta. Nel sotto finestra realizziamo il mobile a taglio frattino con nascosti gli impianti elettrici di servizio. Un'armadio porta biancheria con anta in legno richiama le due ante scorrevoli della piccola cabina armadi. La vasca stile retrò completa l'atmosfera di questa importante sala. Abbiamo gestito le luci con tre piccoli lampadari in ceramica bianca disposti in linea, con l'aggiunta di tre punti luce con supporti in cotto montati sulle travi e nascosti, inoltre le due specchiere hanno un taglio verticale di luce LED. I sanitari mantengono un gusto classico con le vaschette dell'acqua in ceramica. A terra pianelle di cotto realizzate a mano nel Borgo. Mentre di taglio industial sono le chiusure in metallo.
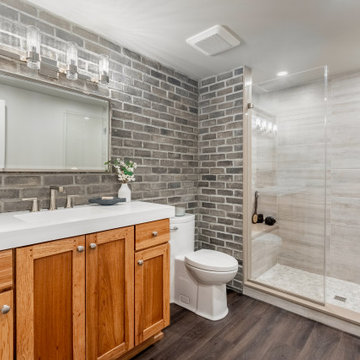
Brick veneer wall coordinates with wall in main entertainment area. Original cabinet remains with solid surface 3" thick integrated sink. Brizo Levoir Fixtures, Circa lighting Geneva light fixture. Gym entry is opened up w/ new rubber matt flooring and shelves. Theatre Room floor plan revamped with stadium style seating, new dry bar and built in sound system complete with starry lights.
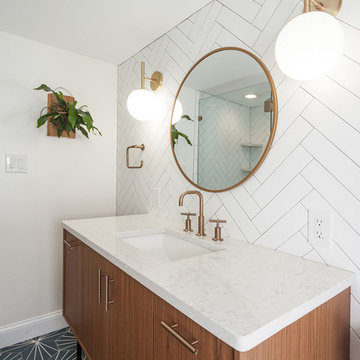
mid century modern bathroom design.
herringbone tiles, brick wall, cement floor tiles, gold fixtures, round mirror and globe scones.
corner shower with subway tiles and penny tiles.
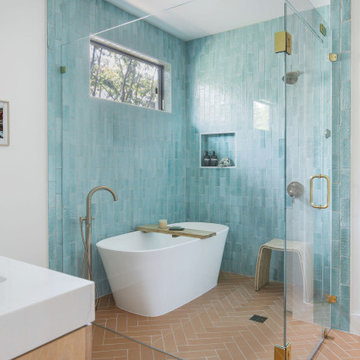
The primary bathroom addition included a fully enclosed glass wet room with Brizo plumbing fixtures, a free standing bathtub, a custom white oak double vanity with a mitered quartz countertop and sconce lighting.

Mittelgroßes Uriges Duschbad mit flächenbündigen Schrankfronten, grauen Schränken, Nasszelle, Wandtoilette mit Spülkasten, beigen Fliesen, Keramikfliesen, Terrakottaboden, Wandwaschbecken, Marmor-Waschbecken/Waschtisch, buntem Boden, Falttür-Duschabtrennung, bunter Waschtischplatte, Einzelwaschbecken, freistehendem Waschtisch und Ziegelwänden in London
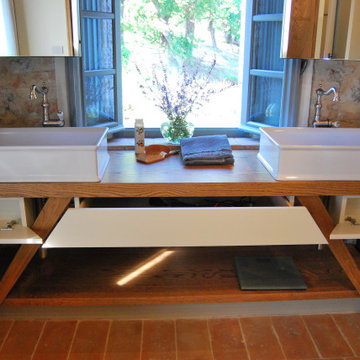
Realizzazione di una sala bagno adiacente alla camera padronale. La richiesta del committente è di avere il doppio servizio LUI, LEI. Inseriamo una grande doccia fra i due servizi sfruttando la nicchia con mattoni che era il vecchio passaggi porta. Nel sotto finestra realizziamo il mobile a taglio frattino con nascosti gli impianti elettrici di servizio. Un'armadio porta biancheria con anta in legno richiama le due ante scorrevoli della piccola cabina armadi. La vasca stile retrò completa l'atmosfera di questa importante sala. Abbiamo gestito le luci con tre piccoli lampadari in ceramica bianca disposti in linea, con l'aggiunta di tre punti luce con supporti in cotto montati sulle travi e nascosti, inoltre le due specchiere hanno un taglio verticale di luce LED. I sanitari mantengono un gusto classico con le vaschette dell'acqua in ceramica. A terra pianelle di cotto realizzate a mano nel Borgo. Mentre di taglio industial sono le chiusure in metallo.
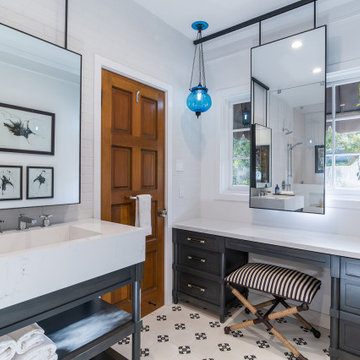
This stunning transitional home office was designed for a couple that wanted to get away when not working. After sending out emails the client wanted to be able to sit on a cozy sofa and unwind. This black & white full bath includes decorative accents on the floor & walls along with two beautiful blue glass pendants. This space is connected to the home office that includes a media console with a T.V & large custom grid glass wall behind the desk. This space is an in-home getaway.
JL Interiors is a LA-based creative/diverse firm that specializes in residential interiors. JL Interiors empowers homeowners to design their dream home that they can be proud of! The design isn’t just about making things beautiful; it’s also about making things work beautifully. Contact us for a free consultation Hello@JLinteriors.design _ 310.390.6849_ www.JLinteriors.design
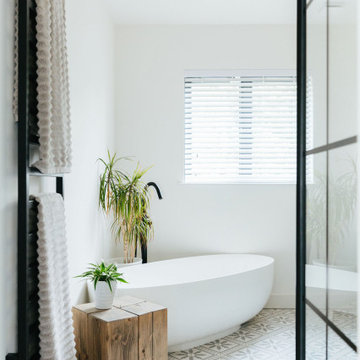
Tracy, one of our fabulous customers who last year undertook what can only be described as, a colossal home renovation!
With the help of her My Bespoke Room designer Milena, Tracy transformed her 1930's doer-upper into a truly jaw-dropping, modern family home. But don't take our word for it, see for yourself...
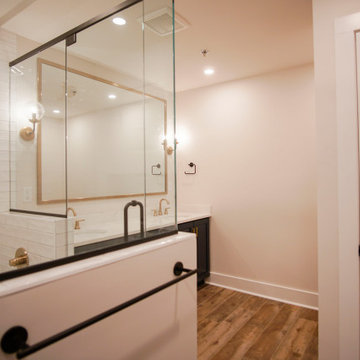
The bathroom connects to the master bedroom through the huge closet, making is almost one huge room. The design on this bathroom is absolutely stunning, from the beautiful lighting, to the glass shower, certainly one of the best we've done.

Small family bathroom with in wall hidden toilet cistern , strong decorative feature tiles combined with rustic white subway tiles.
Free standing bath shower combination with brass taps fittings and fixtures.
Wall hung vanity cabinet with above counter basin.
Caesarstone Empira White vanity and full length ledge tops.
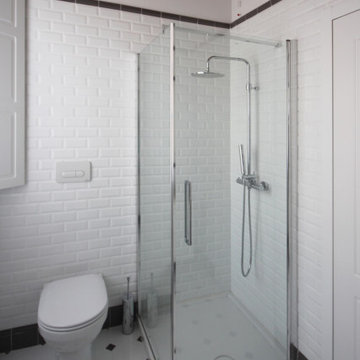
Mittelgroßes Landhausstil Duschbad mit Schrankfronten mit vertiefter Füllung, weißen Schränken, Eckdusche, Wandtoilette mit Spülkasten, schwarz-weißen Fliesen, Metrofliesen, weißer Wandfarbe, Mosaik-Bodenfliesen, Aufsatzwaschbecken, Waschtisch aus Holz, buntem Boden, Schiebetür-Duschabtrennung, weißer Waschtischplatte, Einzelwaschbecken, freistehendem Waschtisch, freigelegten Dachbalken und Ziegelwänden in Mailand
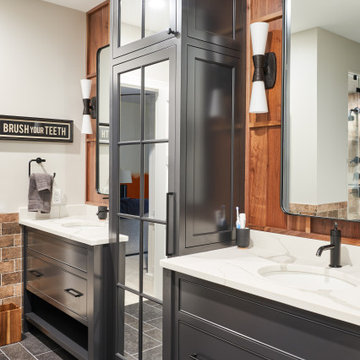
Introducing a sophisticated and functional Jack and Jill bathroom designed specifically for two boys. This thoughtfully crafted space combines a tasteful wood design vanity with a touch of elegance, creating a stylish and practical bathroom experience. The warm and inviting wood accents lend a sense of natural beauty and durability, while the sleek and modern fixtures add a touch of sophistication.
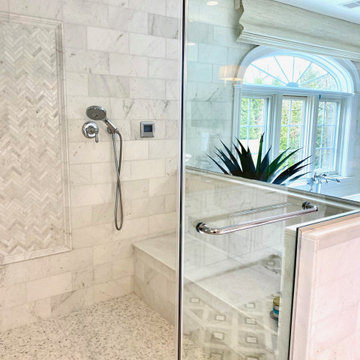
The tile is what makes this master bathroom distinctive against the while marble walls. The pattern was laid in a diagonal direction with a contemporary free standiing bathr tub, The shower is a steam shower outfitted with clean glass.
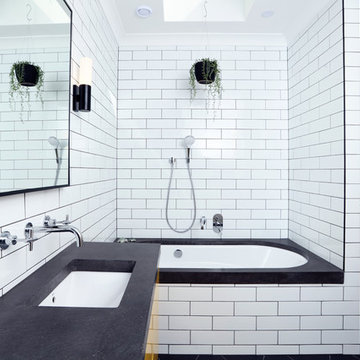
The children's bathroom took on a new design dimension with the introduction of a primary colour to the vanity and storage units to add a sense of fun that was desired in this space.
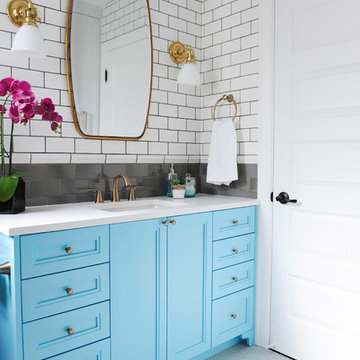
A classic all-tiled bathroom provides a classic look to this space. Gold fixtures and hardware provide warmth and a traditional look, while a fun coloured vanity brings a pop of modern design into the space.
Gehobene Badezimmer mit Ziegelwänden Ideen und Design
2